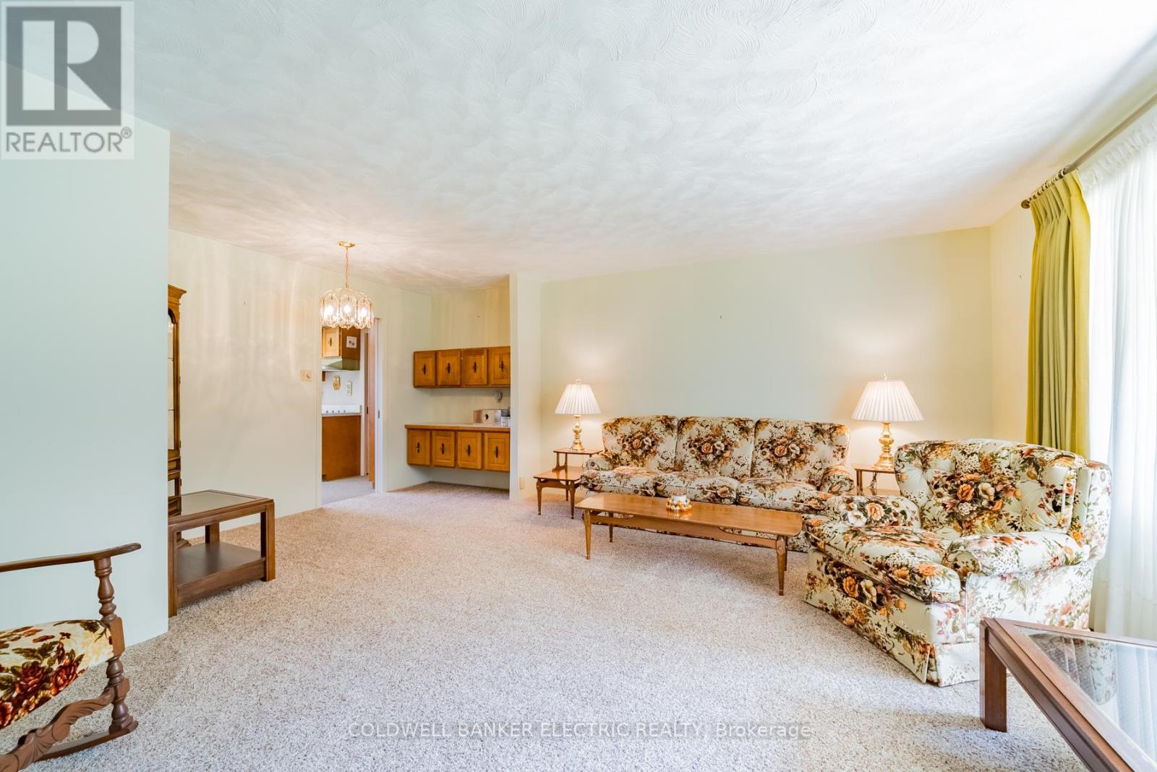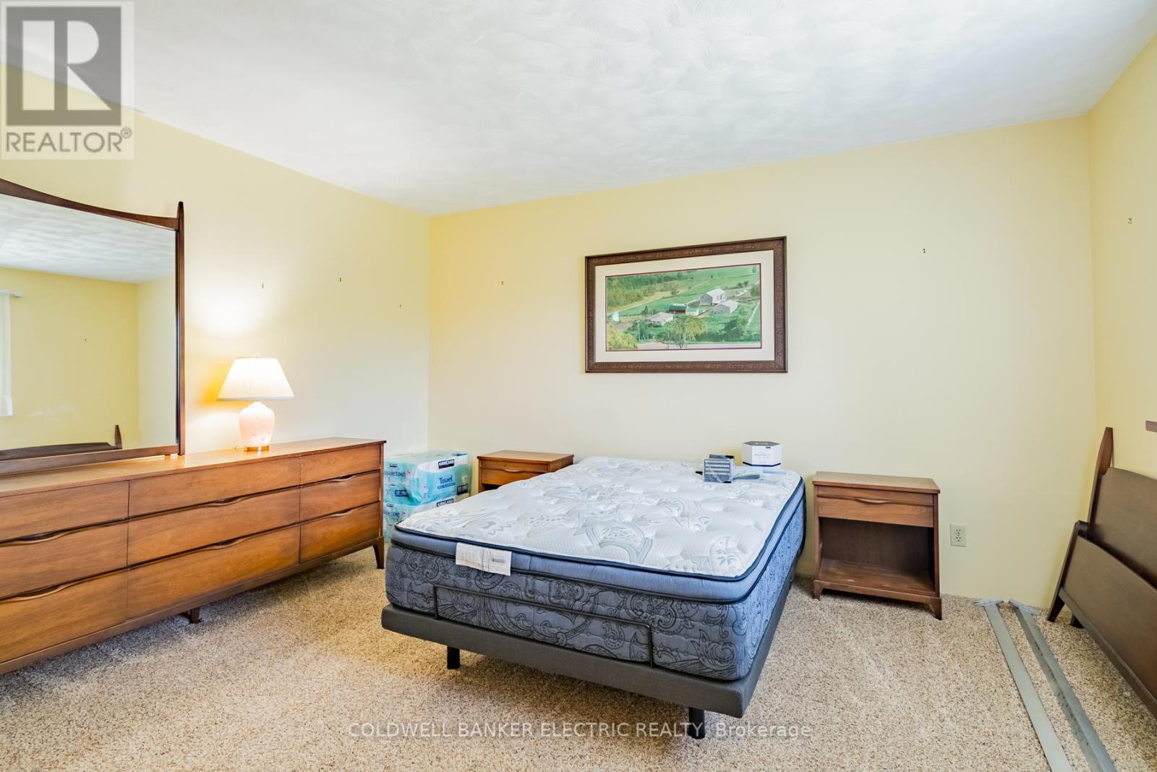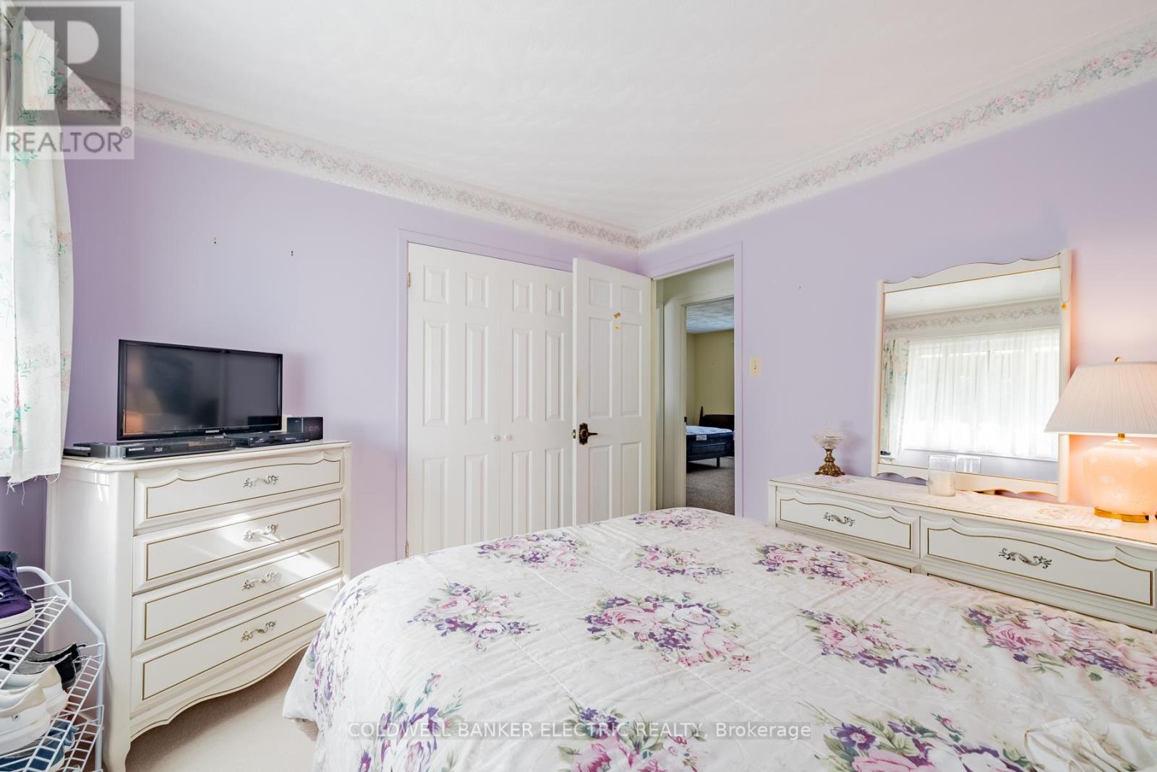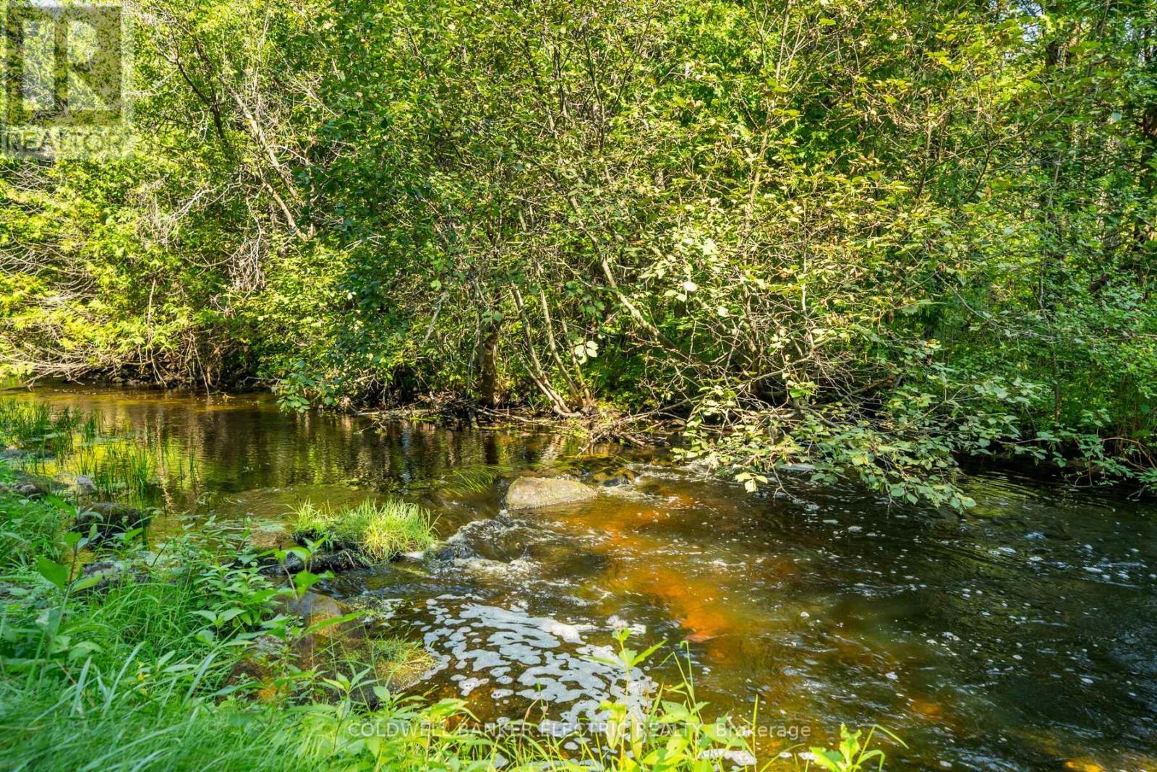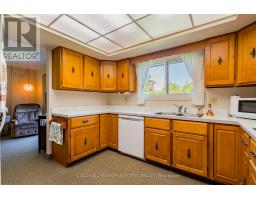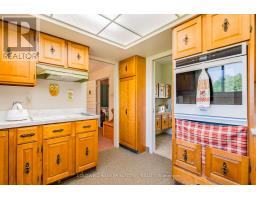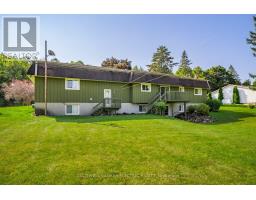2534 Sherbrooke Street W Cavan Monaghan, Ontario K9J 0E5
3 Bedroom
3 Bathroom
1499.9875 - 1999.983 sqft
Bungalow
Fireplace
Forced Air
$936,000
Beautiful Park Like Property. Great Kitchen, Large Rooms, Walk Out Basement. Would Work Well For Large Or Multigenerational Family. Home Office With Private Entrance, Lots of Parking. Perfect To Work From Home, Run A Business or Commute The GTA (id:50886)
Property Details
| MLS® Number | X11887525 |
| Property Type | Single Family |
| Community Name | Rural Cavan Monaghan |
| Features | Irregular Lot Size |
| ParkingSpaceTotal | 6 |
| ViewType | View |
Building
| BathroomTotal | 3 |
| BedroomsAboveGround | 3 |
| BedroomsTotal | 3 |
| Appliances | Central Vacuum, Cooktop, Dishwasher, Dryer, Freezer, Oven, Refrigerator, Stove, Washer, Water Softener, Window Coverings |
| ArchitecturalStyle | Bungalow |
| BasementDevelopment | Finished |
| BasementType | N/a (finished) |
| ConstructionStyleAttachment | Detached |
| ExteriorFinish | Wood, Stone |
| FireplacePresent | Yes |
| FoundationType | Block |
| HeatingFuel | Electric |
| HeatingType | Forced Air |
| StoriesTotal | 1 |
| SizeInterior | 1499.9875 - 1999.983 Sqft |
| Type | House |
Parking
| Attached Garage |
Land
| Acreage | No |
| Sewer | Septic System |
| SizeDepth | 274 Ft ,9 In |
| SizeFrontage | 147 Ft |
| SizeIrregular | 147 X 274.8 Ft |
| SizeTotalText | 147 X 274.8 Ft|1/2 - 1.99 Acres |
| ZoningDescription | Residential |
Rooms
| Level | Type | Length | Width | Dimensions |
|---|---|---|---|---|
| Lower Level | Workshop | 4.8 m | 3 m | 4.8 m x 3 m |
| Lower Level | Bathroom | Measurements not available | ||
| Lower Level | Recreational, Games Room | 10 m | 3.8 m | 10 m x 3.8 m |
| Lower Level | Playroom | 4.5 m | 3.6 m | 4.5 m x 3.6 m |
| Main Level | Kitchen | 3.3 m | 3 m | 3.3 m x 3 m |
| Main Level | Office | 3.9 m | 2.7 m | 3.9 m x 2.7 m |
| Main Level | Foyer | 3.3 m | 2.7 m | 3.3 m x 2.7 m |
| Main Level | Family Room | 4.1 m | 3.6 m | 4.1 m x 3.6 m |
| Main Level | Living Room | 5.4 m | 5.3 m | 5.4 m x 5.3 m |
| Main Level | Bedroom | 3.2 m | 3 m | 3.2 m x 3 m |
| Main Level | Bedroom | 4.1 m | 3 m | 4.1 m x 3 m |
| Main Level | Primary Bedroom | 4 m | 4.2 m | 4 m x 4.2 m |
Interested?
Contact us for more information
Bill Smerhy
Salesperson
Coldwell Banker Electric Realty















