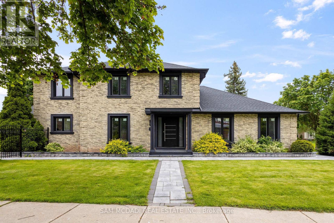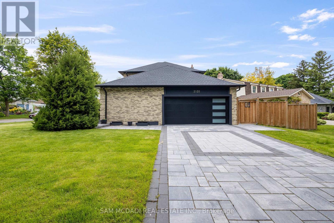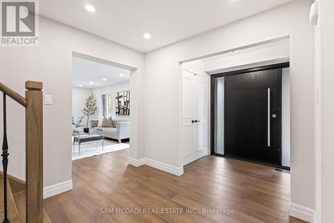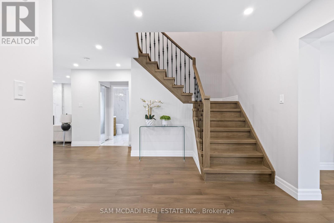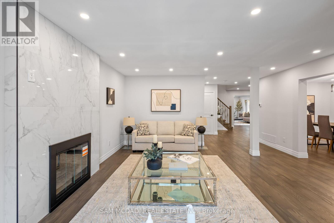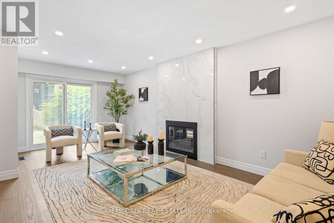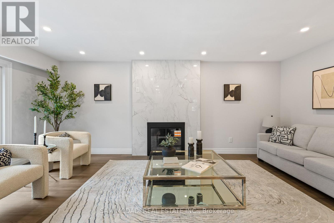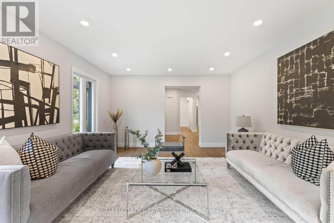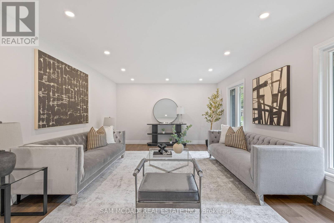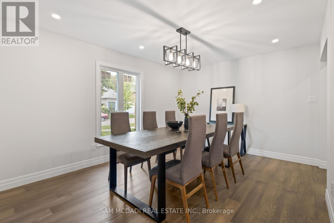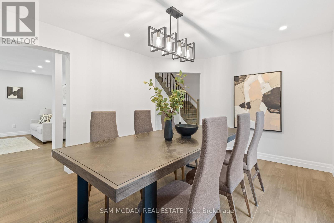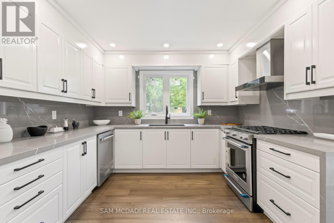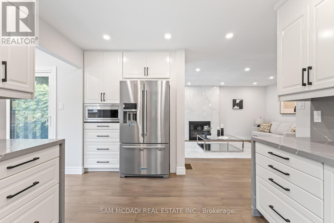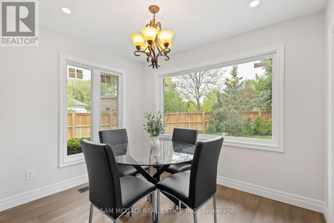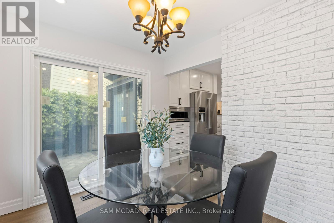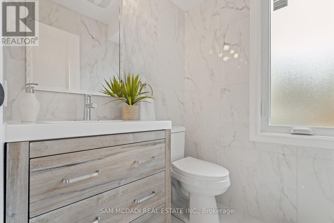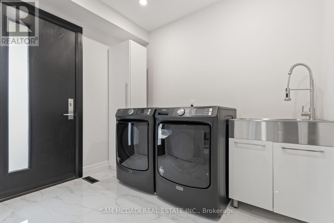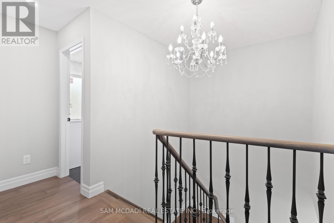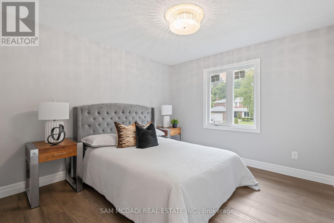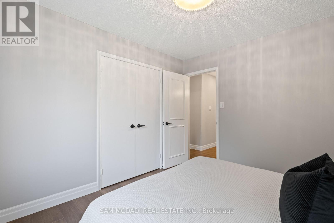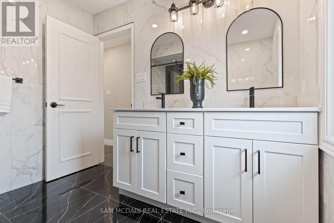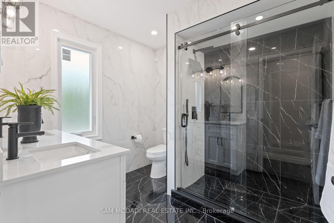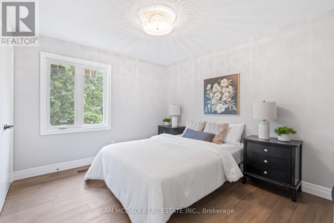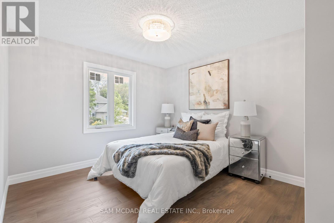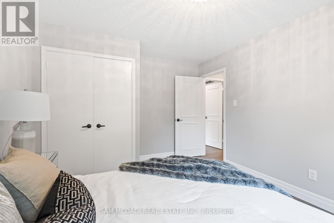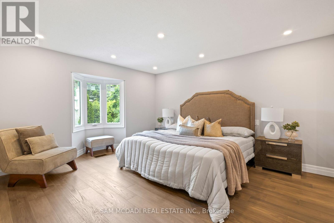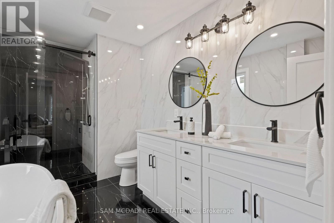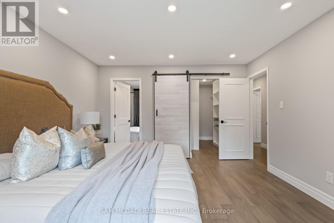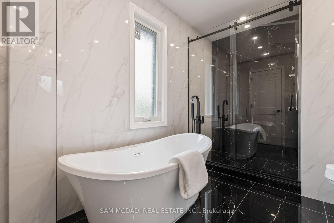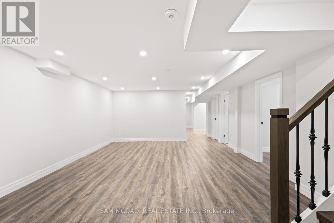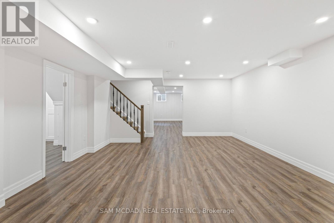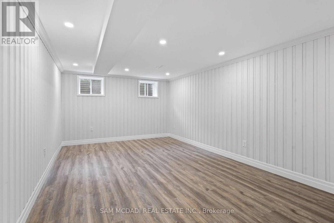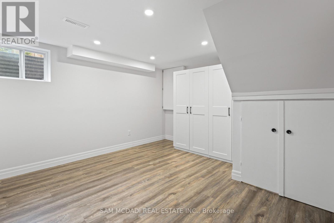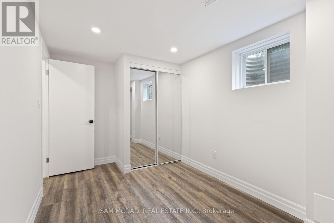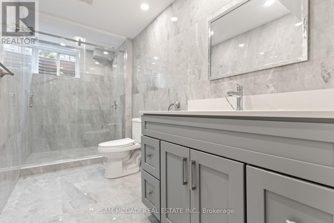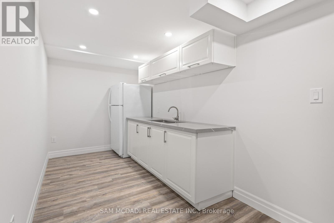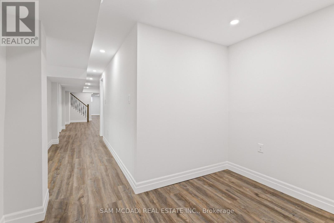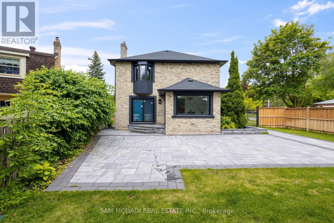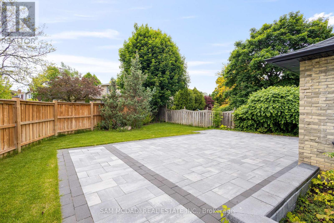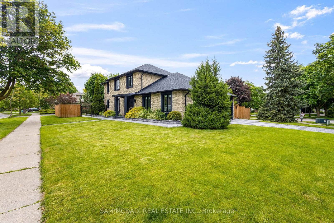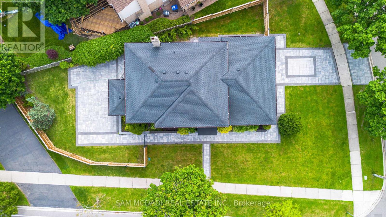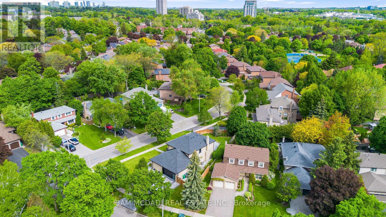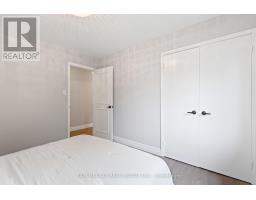2535 Robin Drive Mississauga, Ontario L5K 2G2
$2,188,000
Welcome to 2535 Robin Drive, a masterfully upgraded residence in the affluent Sherwood Forest neighbourhood. Every inch of this 4+2 bedroom, 4-bathroom corner-lot home has been thoughtfully reimagined, inside and out, with style and intention. Step inside to a bright, open-concept main floor that flows seamlessly across warm hardwood floors, ambient pot lights, and well-connected principal rooms. The charming kitchen boasts quartz countertops, stainless steel appliances, and flows effortlessly into the breakfast area. The family room stuns with a striking fireplace framed by a porcelain surround, and a direct walkout to your private patio. On the upper level, the bedrooms are generously proportioned, with large windows, ample closet spaces, and a primary retreat that delivers comfort without compromise. Each bathroom has been updated with new plumbing, modern vanities, and contemporary fixtures. On the lower level, a full secondary living space awaits, complete with a kitchenette, full bath, two additional bedrooms, an office/den, and plenty of room for multigenerational living or potential income. Behind the scenes, extensive mechanical upgrades include a new furnace, cooling coil, A/C, humidifier, and thermostat, ensuring long-term peace of mind. Outside, the transformation continues with curated landscaping, full irrigation, and a driveway that makes parking a breeze. Set within minutes of top-ranked schools, parks/trails, easy access to public transit, highways, and everyday essentials, this home checks every box. (id:50886)
Property Details
| MLS® Number | W12348982 |
| Property Type | Single Family |
| Community Name | Sheridan |
| Amenities Near By | Park, Public Transit, Schools |
| Community Features | Community Centre |
| Equipment Type | Water Heater, Water Heater - Tankless |
| Features | Irregular Lot Size, Guest Suite |
| Parking Space Total | 6 |
| Rental Equipment Type | Water Heater, Water Heater - Tankless |
| Structure | Patio(s) |
Building
| Bathroom Total | 4 |
| Bedrooms Above Ground | 4 |
| Bedrooms Below Ground | 2 |
| Bedrooms Total | 6 |
| Amenities | Fireplace(s) |
| Appliances | Garage Door Opener Remote(s), Dryer, Washer |
| Basement Development | Finished |
| Basement Type | Full (finished) |
| Construction Style Attachment | Detached |
| Construction Style Other | Seasonal |
| Cooling Type | Central Air Conditioning |
| Exterior Finish | Brick |
| Fire Protection | Smoke Detectors |
| Fireplace Present | Yes |
| Fireplace Total | 1 |
| Flooring Type | Vinyl, Hardwood |
| Foundation Type | Poured Concrete |
| Half Bath Total | 1 |
| Heating Fuel | Natural Gas |
| Heating Type | Forced Air |
| Stories Total | 2 |
| Size Interior | 2,500 - 3,000 Ft2 |
| Type | House |
| Utility Water | Municipal Water |
Parking
| Attached Garage | |
| Garage |
Land
| Acreage | No |
| Fence Type | Fenced Yard |
| Land Amenities | Park, Public Transit, Schools |
| Sewer | Sanitary Sewer |
| Size Depth | 73 Ft ,6 In |
| Size Frontage | 112 Ft ,7 In |
| Size Irregular | 112.6 X 73.5 Ft |
| Size Total Text | 112.6 X 73.5 Ft|under 1/2 Acre |
| Zoning Description | R2 |
Rooms
| Level | Type | Length | Width | Dimensions |
|---|---|---|---|---|
| Second Level | Primary Bedroom | 3.91 m | 4.81 m | 3.91 m x 4.81 m |
| Second Level | Bedroom 2 | 4.01 m | 3.33 m | 4.01 m x 3.33 m |
| Second Level | Bedroom 3 | 3.49 m | 3.23 m | 3.49 m x 3.23 m |
| Second Level | Bedroom 4 | 3.47 m | 3.27 m | 3.47 m x 3.27 m |
| Basement | Bedroom 5 | 2.51 m | 4.05 m | 2.51 m x 4.05 m |
| Basement | Bedroom | 4.07 m | 4.36 m | 4.07 m x 4.36 m |
| Basement | Recreational, Games Room | 3.67 m | 6.01 m | 3.67 m x 6.01 m |
| Basement | Living Room | 4.55 m | 6.48 m | 4.55 m x 6.48 m |
| Main Level | Kitchen | 4.73 m | 3.3 m | 4.73 m x 3.3 m |
| Main Level | Eating Area | 3.11 m | 2.55 m | 3.11 m x 2.55 m |
| Main Level | Dining Room | 3.45 m | 4.45 m | 3.45 m x 4.45 m |
| Main Level | Living Room | 4.03 m | 6.14 m | 4.03 m x 6.14 m |
| Main Level | Family Room | 5.02 m | 6.1 m | 5.02 m x 6.1 m |
| Main Level | Laundry Room | 2.67 m | 2.18 m | 2.67 m x 2.18 m |
Utilities
| Cable | Installed |
| Electricity | Installed |
| Sewer | Installed |
https://www.realtor.ca/real-estate/28743073/2535-robin-drive-mississauga-sheridan-sheridan
Contact Us
Contact us for more information
Sam Allan Mcdadi
Salesperson
www.mcdadi.com/
www.facebook.com/SamMcdadi
twitter.com/mcdadi
www.linkedin.com/in/sammcdadi/
110 - 5805 Whittle Rd
Mississauga, Ontario L4Z 2J1
(905) 502-1500
(905) 502-1501
www.mcdadi.com

