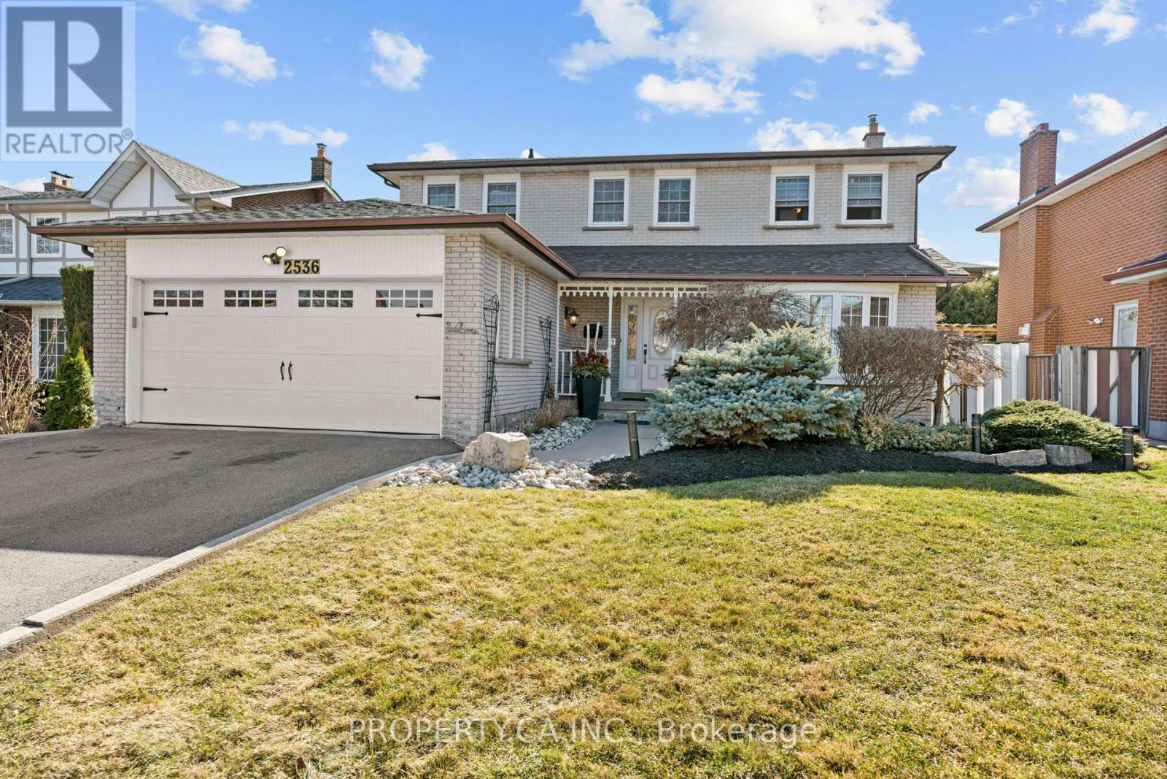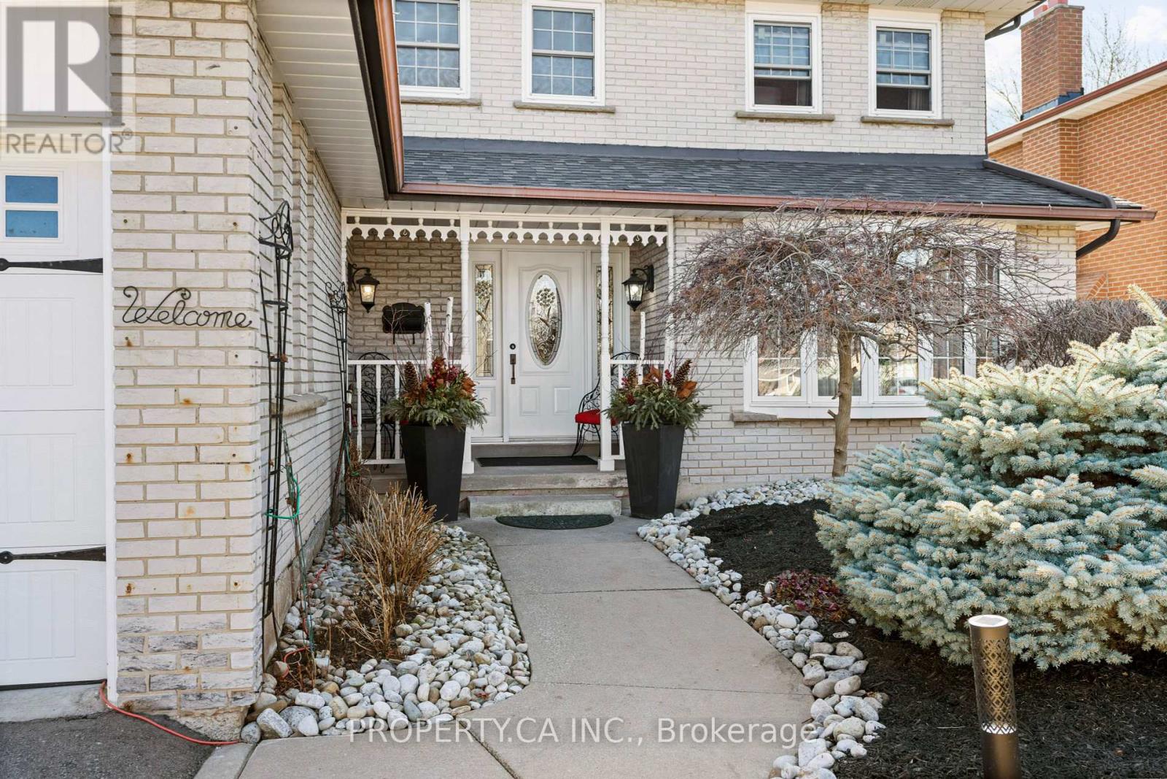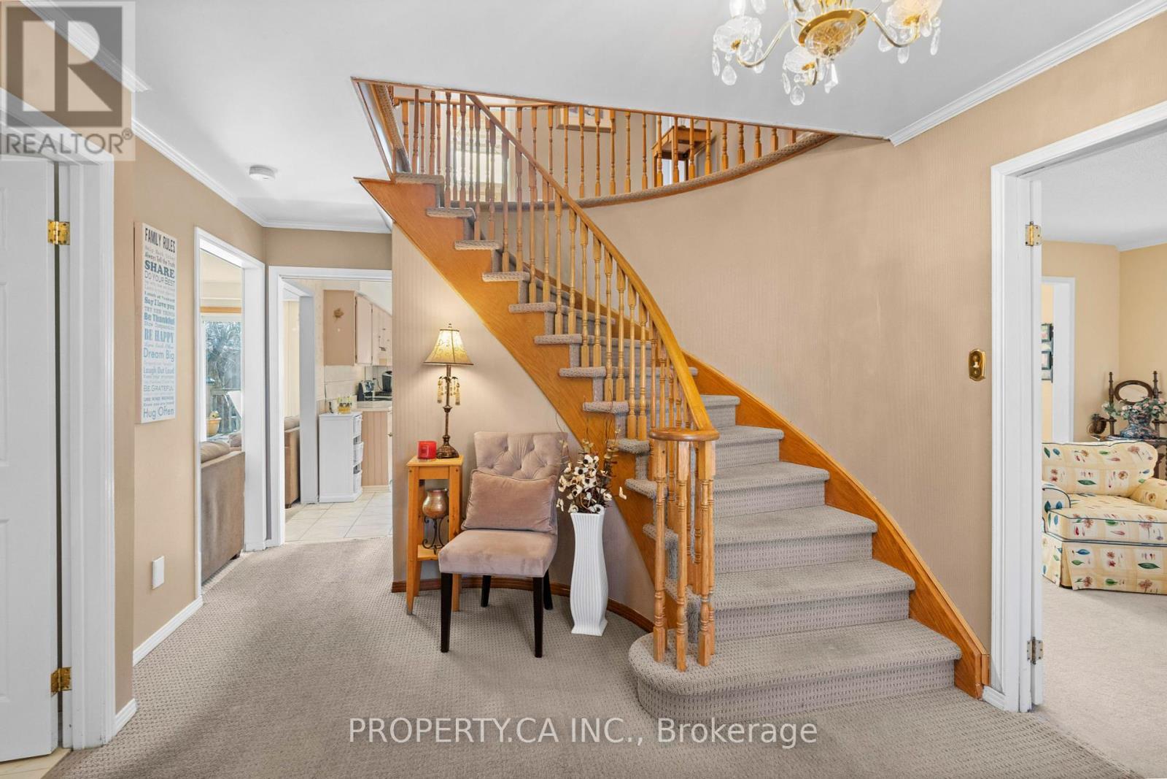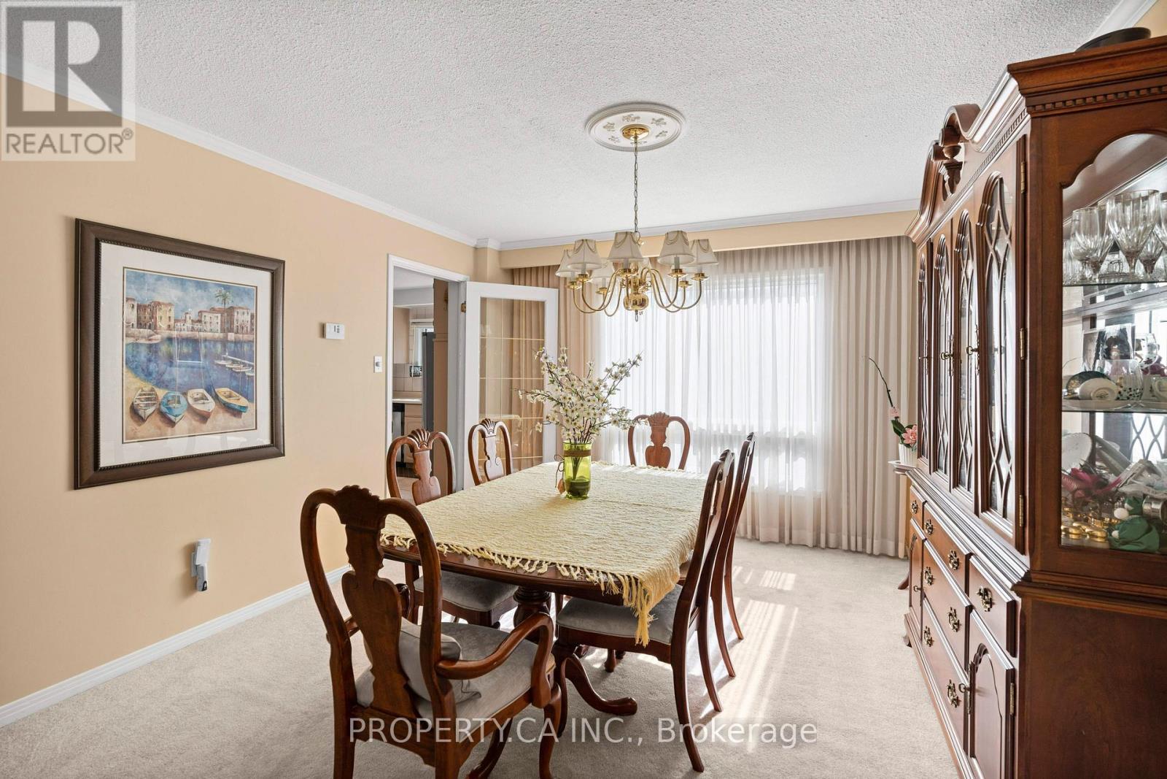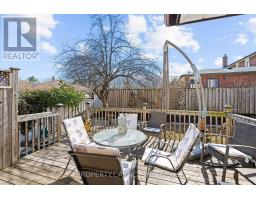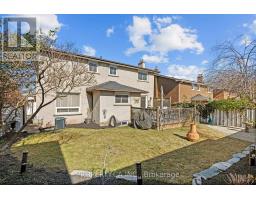2536 Birch Crescent Mississauga, Ontario L5J 4H1
$1,439,000
Nestled on a quiet street in the sought-after Clarkson neighborhood, this fully brick detached home offers the perfect blend of space, functionality, and convenience. Ideally located close to highways, parks, and top amenities, this 4-bedroom, 4-bathroom home is perfect for families looking for comfort and style.Step inside to a traditional layout featuring a connected sitting and dining room, a bright kitchen overlooking the backyard, and a cozy family room with a fireplace perfect for gatherings. The main level laundry adds extra convenience.Upstairs, you'll find four generously sized bedrooms, including a spacious primary suite with its own ensuite bathroom and walk-in closet.The finished basement is a fantastic extension of the home, offering an additional bedroom, large entertainment area, built-in bar, and a 3-piece bathroom, plus plenty of storage space. (id:50886)
Property Details
| MLS® Number | W12040026 |
| Property Type | Single Family |
| Community Name | Clarkson |
| Amenities Near By | Public Transit |
| Parking Space Total | 4 |
| Structure | Shed |
Building
| Bathroom Total | 4 |
| Bedrooms Above Ground | 4 |
| Bedrooms Below Ground | 1 |
| Bedrooms Total | 5 |
| Age | 31 To 50 Years |
| Amenities | Fireplace(s) |
| Appliances | Garage Door Opener Remote(s), Central Vacuum, Water Heater, Water Meter, Dishwasher, Dryer, Microwave, Stove, Washer, Window Coverings, Refrigerator |
| Basement Development | Finished |
| Basement Type | Full (finished) |
| Construction Style Attachment | Detached |
| Cooling Type | Central Air Conditioning |
| Exterior Finish | Brick |
| Fireplace Present | Yes |
| Foundation Type | Concrete |
| Half Bath Total | 1 |
| Heating Fuel | Natural Gas |
| Heating Type | Forced Air |
| Stories Total | 2 |
| Size Interior | 2,000 - 2,500 Ft2 |
| Type | House |
| Utility Water | Municipal Water |
Parking
| Attached Garage | |
| Garage |
Land
| Acreage | No |
| Land Amenities | Public Transit |
| Sewer | Sanitary Sewer |
| Size Depth | 112 Ft ,6 In |
| Size Frontage | 55 Ft ,8 In |
| Size Irregular | 55.7 X 112.5 Ft |
| Size Total Text | 55.7 X 112.5 Ft |
Rooms
| Level | Type | Length | Width | Dimensions |
|---|---|---|---|---|
| Second Level | Primary Bedroom | 3.65 m | 6.15 m | 3.65 m x 6.15 m |
| Second Level | Bedroom 2 | 3.04 m | 4.28 m | 3.04 m x 4.28 m |
| Second Level | Bedroom 3 | 3.49 m | 2.74 m | 3.49 m x 2.74 m |
| Second Level | Bedroom 4 | 3.04 m | 4 m | 3.04 m x 4 m |
| Basement | Recreational, Games Room | 2.9 m | 1.48 m | 2.9 m x 1.48 m |
| Basement | Eating Area | 3.11 m | 3.04 m | 3.11 m x 3.04 m |
| Basement | Pantry | 2.9 m | 1.48 m | 2.9 m x 1.48 m |
| Basement | Bedroom 5 | 3.58 m | 4.7 m | 3.58 m x 4.7 m |
| Main Level | Kitchen | 3.47 m | 4.98 m | 3.47 m x 4.98 m |
| Main Level | Living Room | 3.64 m | 5.74 m | 3.64 m x 5.74 m |
| Main Level | Dining Room | 3.6 m | 3.92 m | 3.6 m x 3.92 m |
| Main Level | Family Room | 3.45 m | 5.29 m | 3.45 m x 5.29 m |
| Main Level | Laundry Room | 3.65 m | 2.96 m | 3.65 m x 2.96 m |
| Main Level | Foyer | 3.27 m | 2.54 m | 3.27 m x 2.54 m |
Utilities
| Cable | Installed |
| Sewer | Installed |
https://www.realtor.ca/real-estate/28070388/2536-birch-crescent-mississauga-clarkson-clarkson
Contact Us
Contact us for more information
Maja Ivankovic
Salesperson
(647) 330-1657
www.sellwithmaja.com/
3 Robert Speck Pkwy #100
Mississauga, Ontario L4Z 2G5
(416) 583-1660
(416) 583-1661

