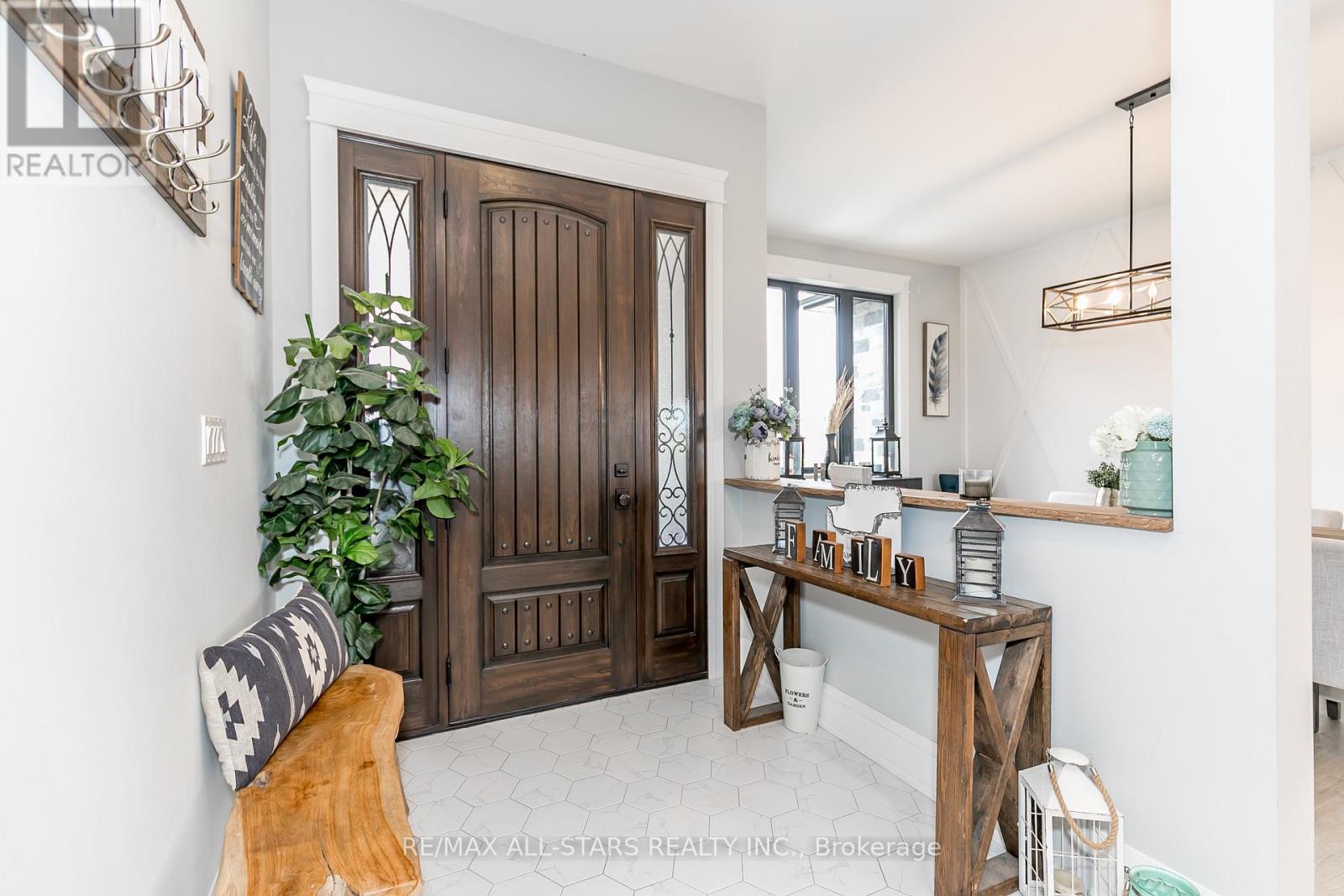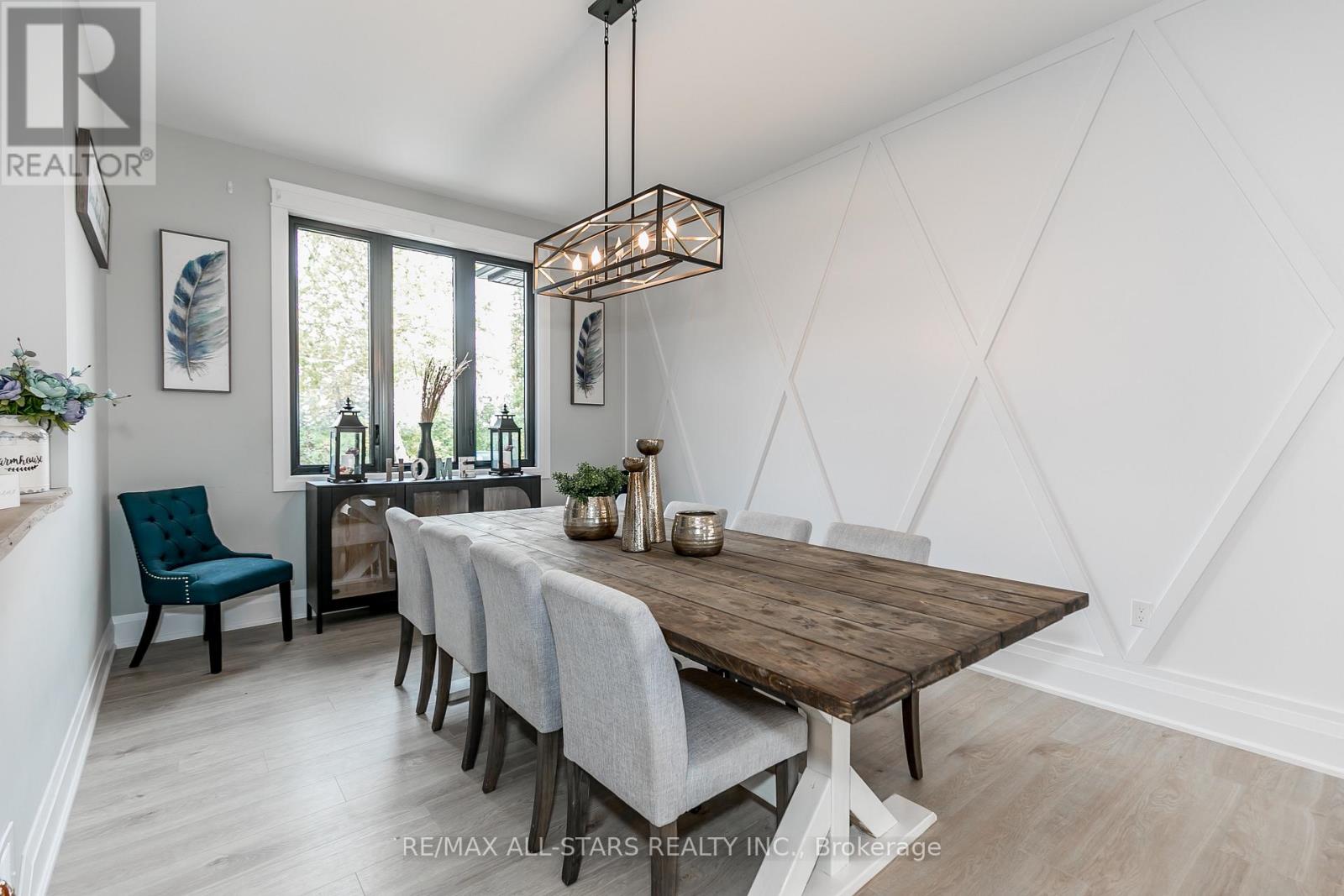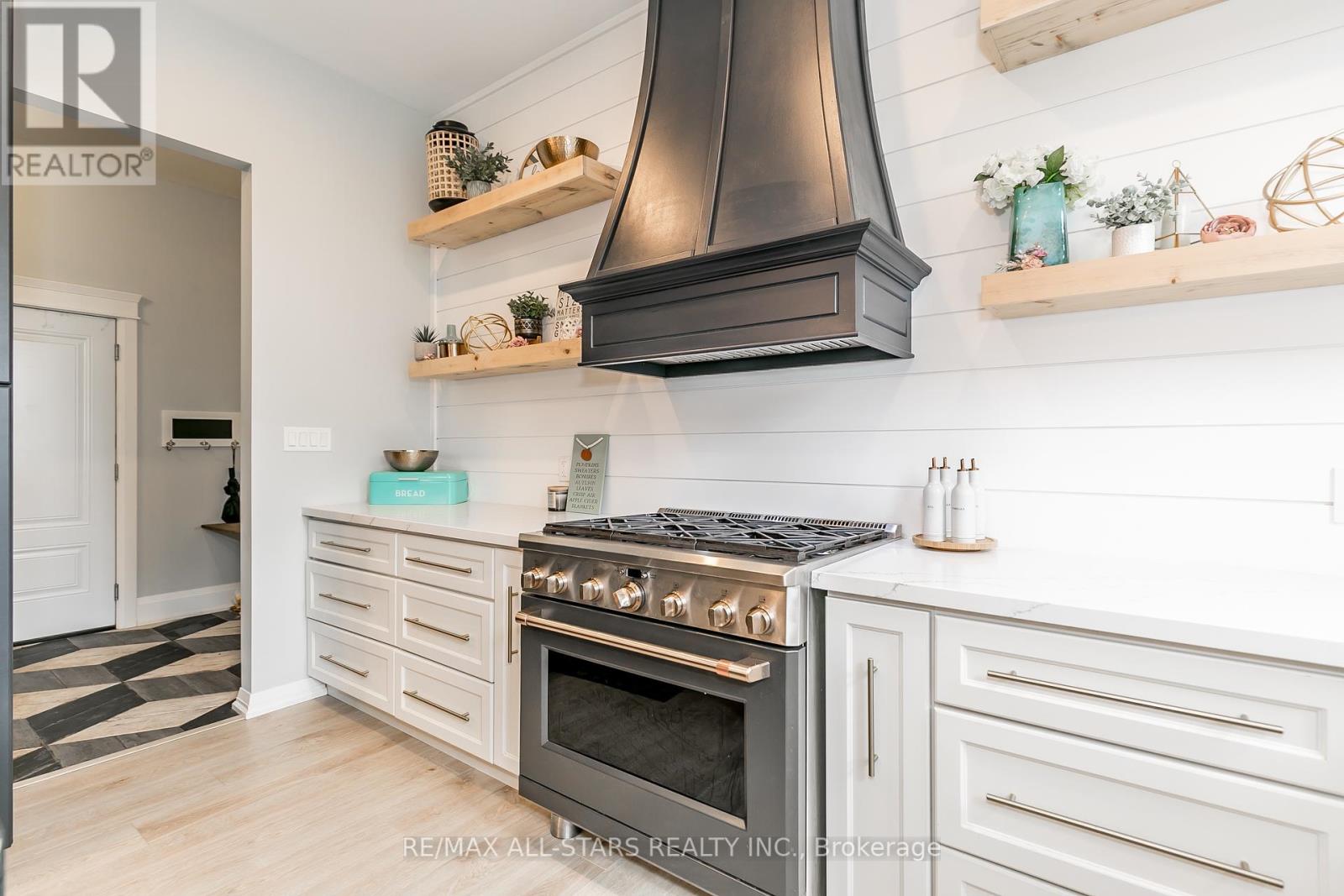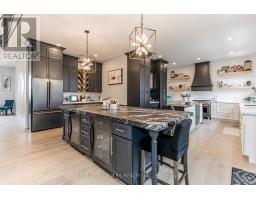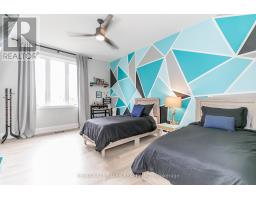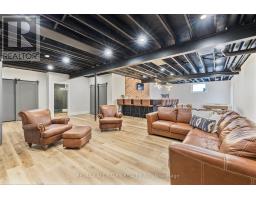2538 Old Homestead Road Georgina, Ontario L4P 3E9
$2,199,999
Stunning! Prepare to be wowed by this 4yr new 2,697 sqft bungalow. Country living a stones throw from town! The open concept design makes this an entertainer's delight. With 10ft ceilings & 8ft solid wood doors throughout, wall mouldings, shiplap, tall baseboards, impressive tile work in all wet areas, high end fixtures & wide plank flooring. Dream kitchen, complete w/ top of the line G.E Cafe appliances, wine fridge, beverage fridge, 2 islands, quartz & leather granite counter tops. Solid wood cupboards w/ pot drawers & 2 pull out pantries. Double sided fireplace on marble wall. 2 oversize sliding glass doors, lead to 40'x16' covered deck w/ electric fireplace & bar. Pool size, fully fenced backyard. Glass railings lead to finished 2,697 sqft bsmt w/ walk-up glass doors (steps to outdoor sauna), 2 bedrooms, spa like bathroom, family room with electric wall fireplace, impressive entertainer's wet bar is a must see. Exercise area and additional games area. 9ft ceilings & oversized windows make this area bright and airy. And there's more, 35ft X 70'ft shop w/ side & rear garage doors, 35ft X 16ft loft & 100 amp panel, heat, hydro, wifi & 2pc bathroom.This one is beauty! (id:50886)
Property Details
| MLS® Number | N11925645 |
| Property Type | Single Family |
| Community Name | Keswick North |
| Features | Carpet Free |
| ParkingSpaceTotal | 22 |
| Structure | Workshop |
Building
| BathroomTotal | 3 |
| BedroomsAboveGround | 3 |
| BedroomsBelowGround | 2 |
| BedroomsTotal | 5 |
| Appliances | Dishwasher, Range, Refrigerator, Sauna, Water Softener, Window Coverings, Wine Fridge |
| ArchitecturalStyle | Bungalow |
| BasementDevelopment | Finished |
| BasementFeatures | Walk-up |
| BasementType | N/a (finished) |
| ConstructionStyleAttachment | Detached |
| CoolingType | Central Air Conditioning |
| ExteriorFinish | Stone, Wood |
| FireplacePresent | Yes |
| FlooringType | Laminate, Tile |
| FoundationType | Poured Concrete |
| HeatingFuel | Propane |
| HeatingType | Forced Air |
| StoriesTotal | 1 |
| SizeInterior | 1999.983 - 2499.9795 Sqft |
| Type | House |
Parking
| Attached Garage |
Land
| Acreage | No |
| Sewer | Septic System |
| SizeDepth | 200 Ft ,1 In |
| SizeFrontage | 163 Ft ,3 In |
| SizeIrregular | 163.3 X 200.1 Ft |
| SizeTotalText | 163.3 X 200.1 Ft |
| ZoningDescription | Ru |
Rooms
| Level | Type | Length | Width | Dimensions |
|---|---|---|---|---|
| Basement | Games Room | 7.01 m | 4.27 m | 7.01 m x 4.27 m |
| Basement | Exercise Room | 3.35 m | 4.27 m | 3.35 m x 4.27 m |
| Basement | Family Room | 14.94 m | 6.1 m | 14.94 m x 6.1 m |
| Basement | Bedroom 4 | 3.65 m | 3.96 m | 3.65 m x 3.96 m |
| Basement | Bedroom 5 | 4.42 m | 3.96 m | 4.42 m x 3.96 m |
| Main Level | Living Room | 5.91 m | 5.33 m | 5.91 m x 5.33 m |
| Main Level | Kitchen | 7.16 m | 4.11 m | 7.16 m x 4.11 m |
| Main Level | Dining Room | 5.3 m | 3.55 m | 5.3 m x 3.55 m |
| Main Level | Primary Bedroom | 6.6 m | 4.26 m | 6.6 m x 4.26 m |
| Main Level | Bedroom 2 | 5.25 m | 3.65 m | 5.25 m x 3.65 m |
| Main Level | Bedroom 3 | 4.41 m | 4.16 m | 4.41 m x 4.16 m |
| Main Level | Laundry Room | 2.28 m | 3.65 m | 2.28 m x 3.65 m |
Interested?
Contact us for more information
Pamela Hutchings
Salesperson
430 The Queensway South
Keswick, Ontario L4P 2E1
Moreen Lynch
Broker
430 The Queensway South
Keswick, Ontario L4P 2E1






