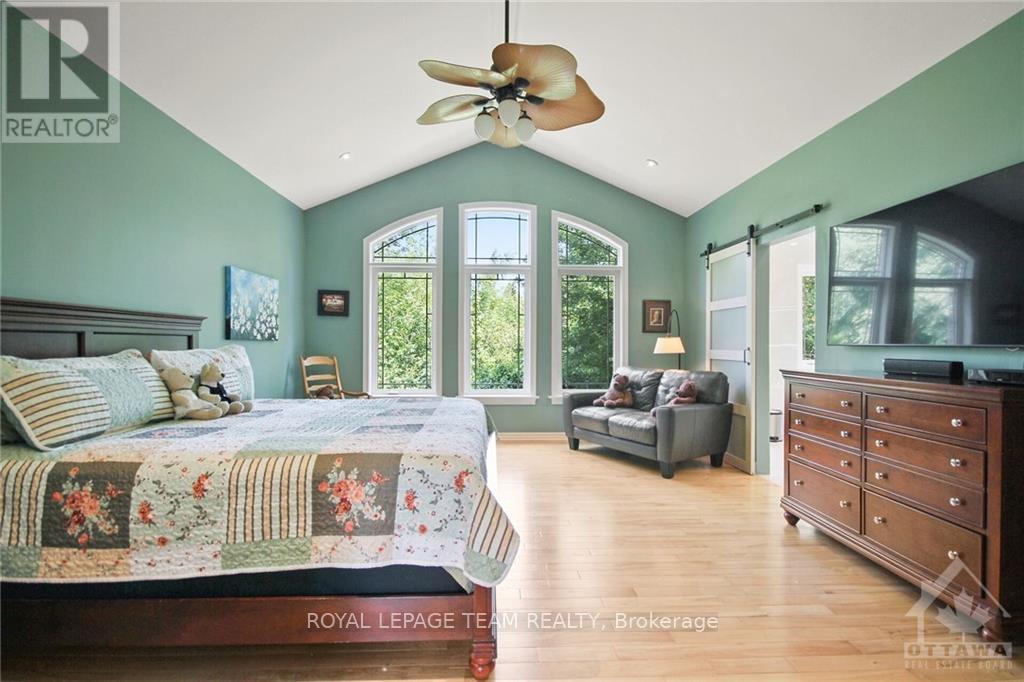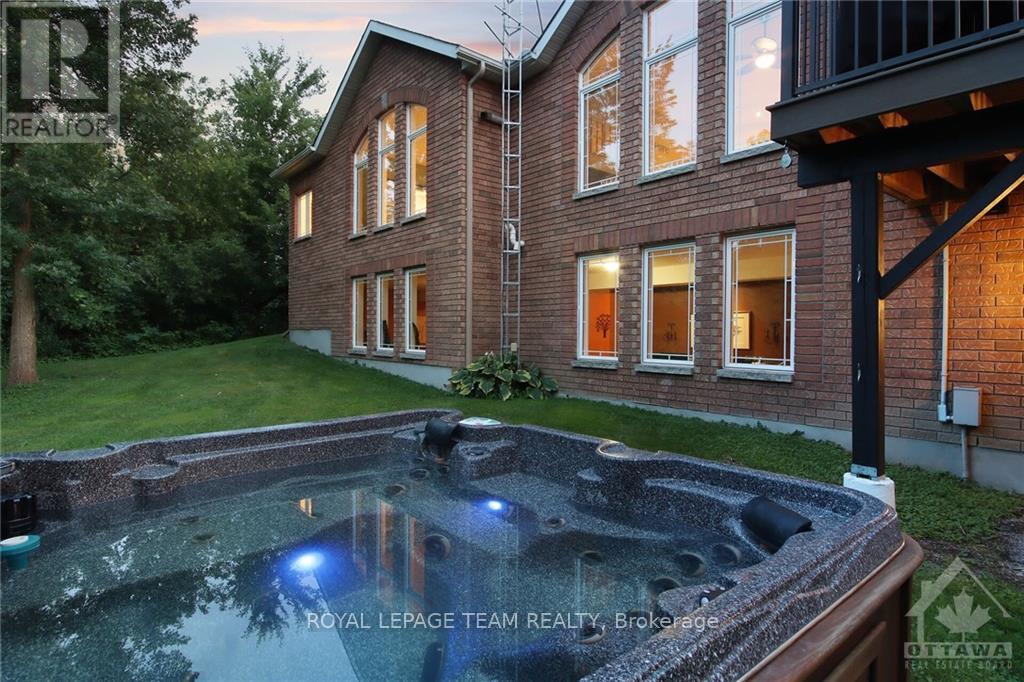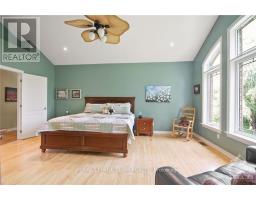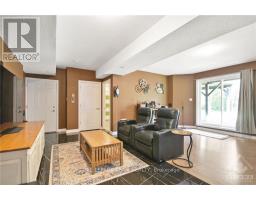2539 Kearns Way Ottawa, Ontario K4P 1R9
$1,199,999
Your Private Oasis Awaits: Space, Privacy, and Serenity\r\n\r\nWelcome to 2539 Kearns Way, where luxury and tranquility blend seamlessly. This elegant home features soaring ceilings, artfully rounded corners, and a walkout basement leading to a private yard with a hot tub and a grand landscaped deck—fondly known as “The Island”—perfect for afternoon and evening sun, relaxation, and entertaining.\r\n\r\nTucked into a quiet cul-de-sac with no rear neighbors and a gently sloping lot, this home provides a true retreat. Recent updates include a new furnace, fully redesigned ensuite, new roof, gutters, and a maintenance-free deck, ensuring worry-free living for years to come.\r\n\r\nExplore the full “Welcome to 2539 Kearns Way” package available online., Flooring: Hardwood, Flooring: Ceramic, Flooring: Laminate (id:50886)
Property Details
| MLS® Number | X10418829 |
| Property Type | Single Family |
| Neigbourhood | Greely |
| Community Name | 1605 - Osgoode Twp North of Reg Rd 6 |
| Features | Cul-de-sac, Wooded Area |
| ParkingSpaceTotal | 12 |
| Structure | Deck |
Building
| BathroomTotal | 4 |
| BedroomsAboveGround | 3 |
| BedroomsTotal | 3 |
| Amenities | Fireplace(s) |
| Appliances | Hot Tub, Water Treatment, Dishwasher, Dryer, Hood Fan, Microwave, Refrigerator, Stove, Washer |
| ArchitecturalStyle | Bungalow |
| BasementDevelopment | Finished |
| BasementType | Full (finished) |
| ConstructionStyleAttachment | Detached |
| CoolingType | Central Air Conditioning |
| ExteriorFinish | Brick |
| FireplaceFuel | Pellet |
| FireplacePresent | Yes |
| FireplaceTotal | 2 |
| FireplaceType | Stove |
| FoundationType | Concrete |
| HalfBathTotal | 1 |
| HeatingFuel | Propane |
| HeatingType | Forced Air |
| StoriesTotal | 1 |
| Type | House |
Parking
| Attached Garage |
Land
| Acreage | No |
| Sewer | Septic System |
| SizeDepth | 567 Ft ,11 In |
| SizeFrontage | 147 Ft ,8 In |
| SizeIrregular | 147.69 X 567.99 Ft ; 1 |
| SizeTotalText | 147.69 X 567.99 Ft ; 1|1/2 - 1.99 Acres |
| ZoningDescription | Rr2[544r] |
Rooms
| Level | Type | Length | Width | Dimensions |
|---|---|---|---|---|
| Lower Level | Family Room | 7.21 m | 7.59 m | 7.21 m x 7.59 m |
| Lower Level | Sitting Room | 5.18 m | 3.27 m | 5.18 m x 3.27 m |
| Lower Level | Media | 5.76 m | 6.4 m | 5.76 m x 6.4 m |
| Main Level | Primary Bedroom | 4.59 m | 5.58 m | 4.59 m x 5.58 m |
| Main Level | Bedroom | 3.37 m | 3.58 m | 3.37 m x 3.58 m |
| Main Level | Bedroom | 3.35 m | 3.75 m | 3.35 m x 3.75 m |
| Main Level | Dining Room | 3.27 m | 4.41 m | 3.27 m x 4.41 m |
| Main Level | Kitchen | 4.34 m | 2.94 m | 4.34 m x 2.94 m |
| Main Level | Dining Room | 4.34 m | 3.3 m | 4.34 m x 3.3 m |
| Main Level | Living Room | 6.09 m | 4.41 m | 6.09 m x 4.41 m |
| Main Level | Bathroom | 2.69 m | 3.88 m | 2.69 m x 3.88 m |
| Main Level | Laundry Room | 2.74 m | 3.14 m | 2.74 m x 3.14 m |
Interested?
Contact us for more information
Stephane Chevalier
Salesperson
5536 Manotick Main St
Manotick, Ontario K4M 1A7





























































