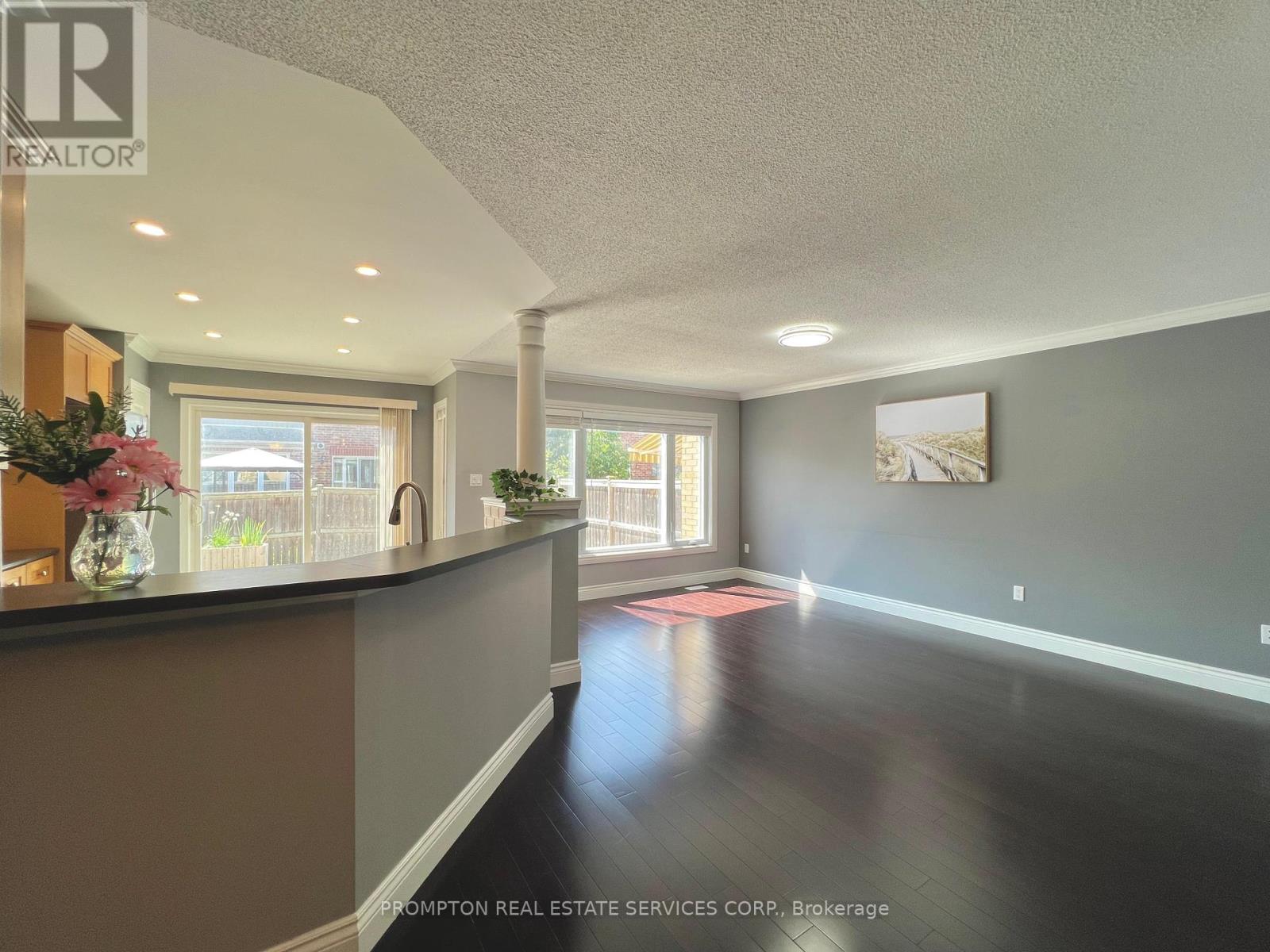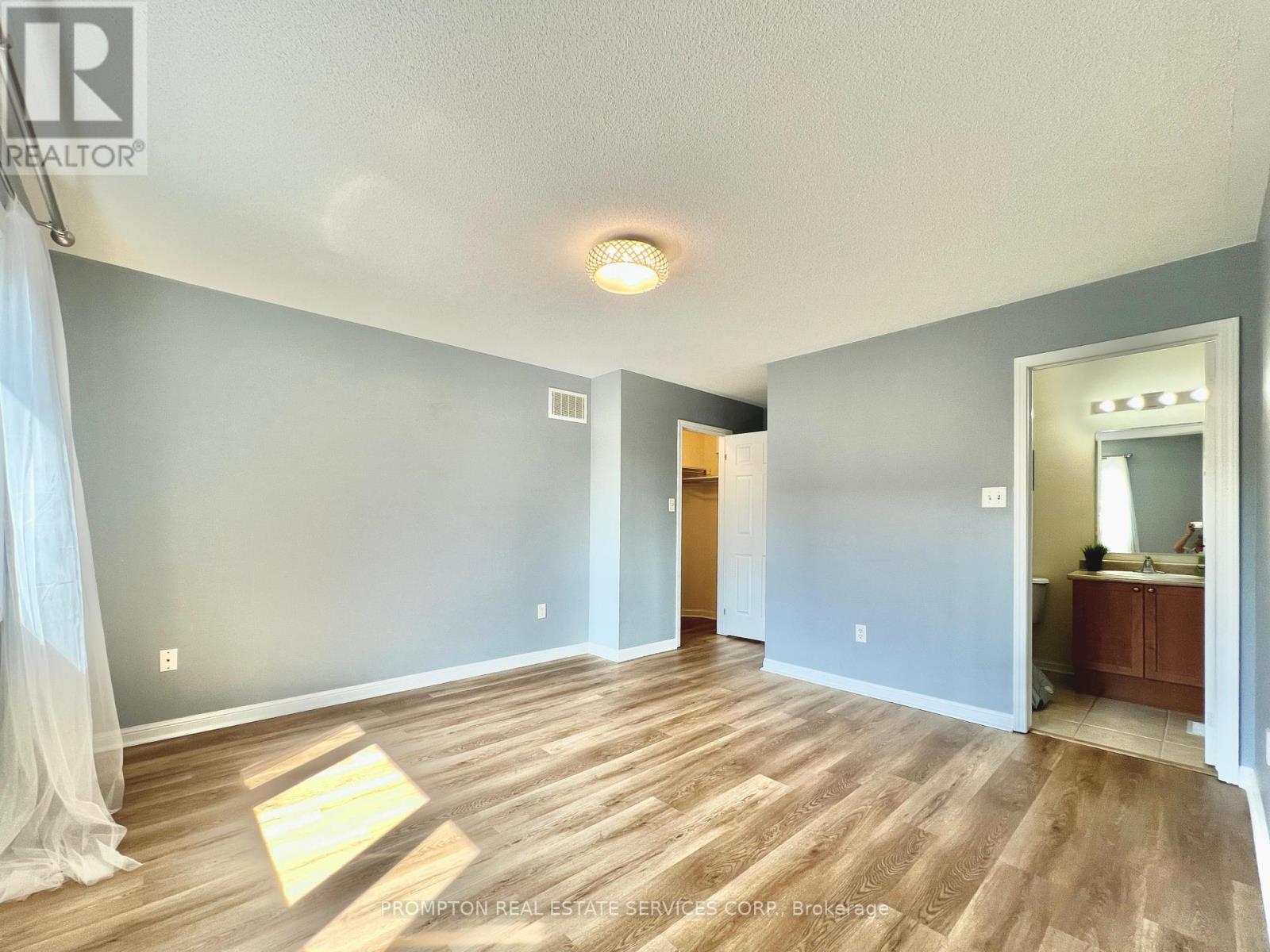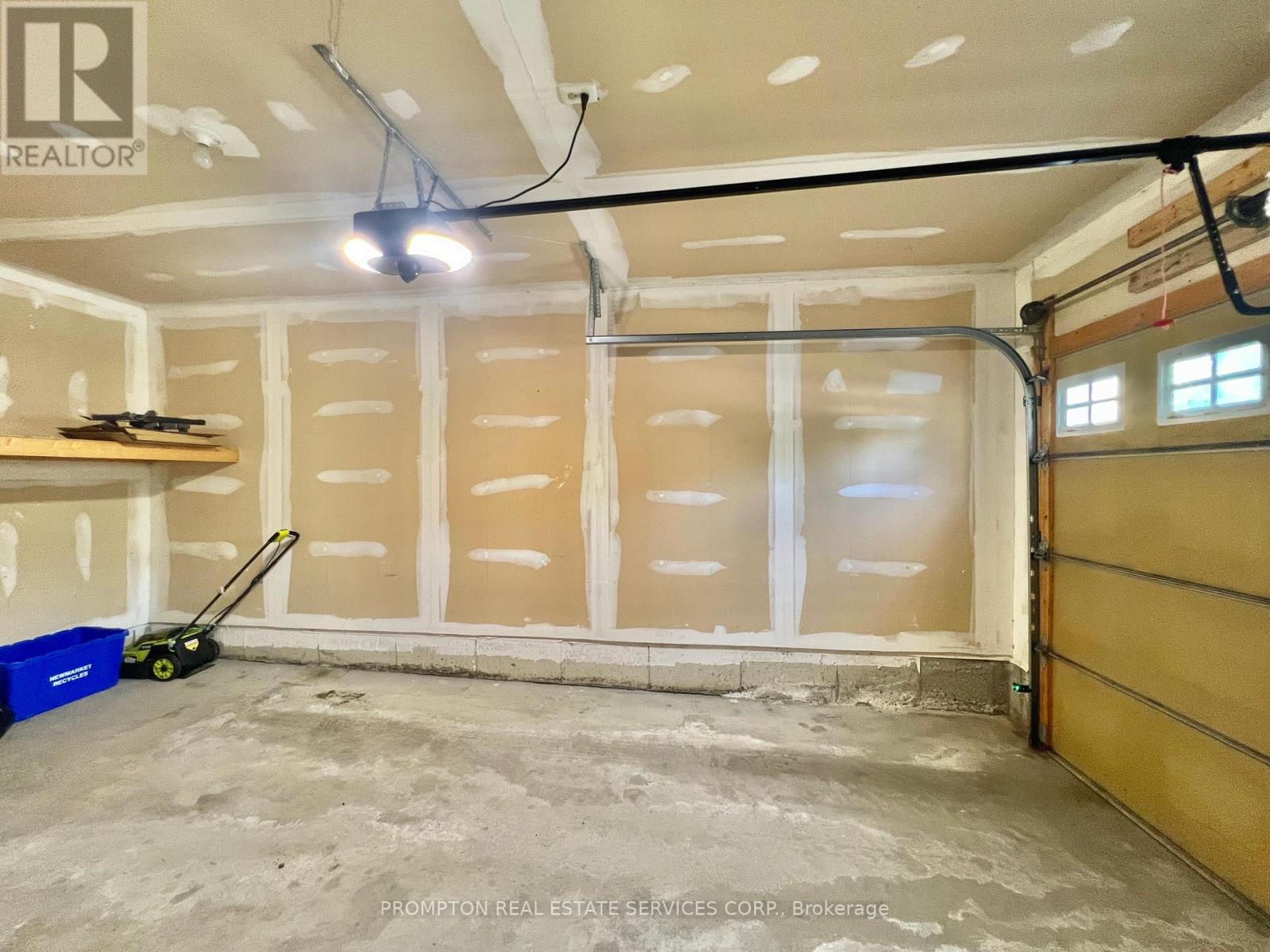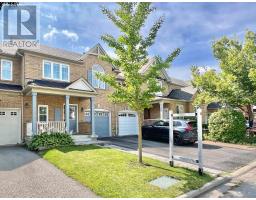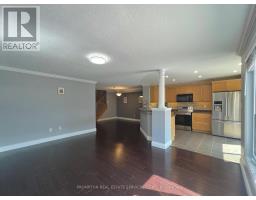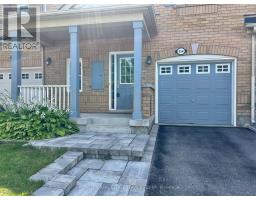254 Chilcott Crescent Newmarket (Woodland Hill), Ontario L3X 3G7
$945,000
Welcome to this Well Presented 2-Storey Freehold Townhome at the Heart of Newmarket! Why more stairs when you can simply have your 3 Bedrooms & 2 Bathrooms in the 2nd Floor? The Social Open Concept in the Bright Main Floor Facilitates Interactions with Families & Guests, a Friendly Space that turns Guests into Friends! Main Floor Direct access to Garage. Parks Total of 3 Cars w/the long 2-car Driveway, No Side-walk! South-Facing Yard w/Deck for Gatherings. Carpet-free 2/F w/Brand New Contemporary Vinyl Flooring(2024): Primary Bedroom w/Ensuite Bathroom & Walk-In Closet; 2nd Bedroom w/Cathedral Ceiling & Windows; 3rd Bedroom overlooks backyard; Convenient 2/F Laundry; Spa-like Common Bathroom w/oversized windows. Tall Ceiling Powder Room in Main Floor. Unfinished Basement in Proper Layout for your imagination to turn the space into a home theater, recreation room, or even an in-law apartment. Minutes to Upper Canada Mall & Yonge Street Shops, Amenities, Transportation & Parks. What in ideal place to call it Home. **** EXTRAS **** Stainless Appliances: Fridge, Dishwasher(2023), Stove w/Oven. Built-in Microwave w/range hood. Gas Furnace, Cac(2018). Existing Window Coverings & Lighting Fixtures. Nest Thermostat. Main Floor Engineered Hardwood Flooring. (id:50886)
Property Details
| MLS® Number | N9268106 |
| Property Type | Single Family |
| Community Name | Woodland Hill |
| AmenitiesNearBy | Park, Public Transit, Schools |
| EquipmentType | Water Heater - Gas |
| ParkingSpaceTotal | 3 |
| RentalEquipmentType | Water Heater - Gas |
| Structure | Deck, Porch |
Building
| BathroomTotal | 3 |
| BedroomsAboveGround | 3 |
| BedroomsTotal | 3 |
| Appliances | Garage Door Opener Remote(s), Water Heater, Dishwasher, Dryer, Garage Door Opener, Washer |
| BasementDevelopment | Unfinished |
| BasementType | N/a (unfinished) |
| ConstructionStyleAttachment | Attached |
| CoolingType | Central Air Conditioning |
| ExteriorFinish | Brick |
| FireProtection | Smoke Detectors |
| FlooringType | Hardwood, Ceramic, Vinyl |
| FoundationType | Concrete |
| HalfBathTotal | 1 |
| HeatingFuel | Natural Gas |
| HeatingType | Forced Air |
| StoriesTotal | 2 |
| Type | Row / Townhouse |
| UtilityWater | Municipal Water |
Parking
| Garage |
Land
| Acreage | No |
| FenceType | Fenced Yard |
| LandAmenities | Park, Public Transit, Schools |
| LandscapeFeatures | Landscaped |
| Sewer | Sanitary Sewer |
| SizeDepth | 87 Ft ,8 In |
| SizeFrontage | 23 Ft |
| SizeIrregular | 23 X 87.7 Ft |
| SizeTotalText | 23 X 87.7 Ft |
Rooms
| Level | Type | Length | Width | Dimensions |
|---|---|---|---|---|
| Second Level | Primary Bedroom | 3.25 m | 4.05 m | 3.25 m x 4.05 m |
| Second Level | Bedroom 2 | 3.02 m | 3 m | 3.02 m x 3 m |
| Second Level | Bedroom 3 | 4.02 m | 2.69 m | 4.02 m x 2.69 m |
| Basement | Recreational, Games Room | Measurements not available | ||
| Main Level | Living Room | 5.02 m | 4.77 m | 5.02 m x 4.77 m |
| Main Level | Dining Room | 3 m | 3.62 m | 3 m x 3.62 m |
| Main Level | Kitchen | 4.41 m | 3 m | 4.41 m x 3 m |
| Main Level | Eating Area | Measurements not available |
Interested?
Contact us for more information
Simon Tam
Salesperson
357 Front Street W.
Toronto, Ontario M5V 3S8







