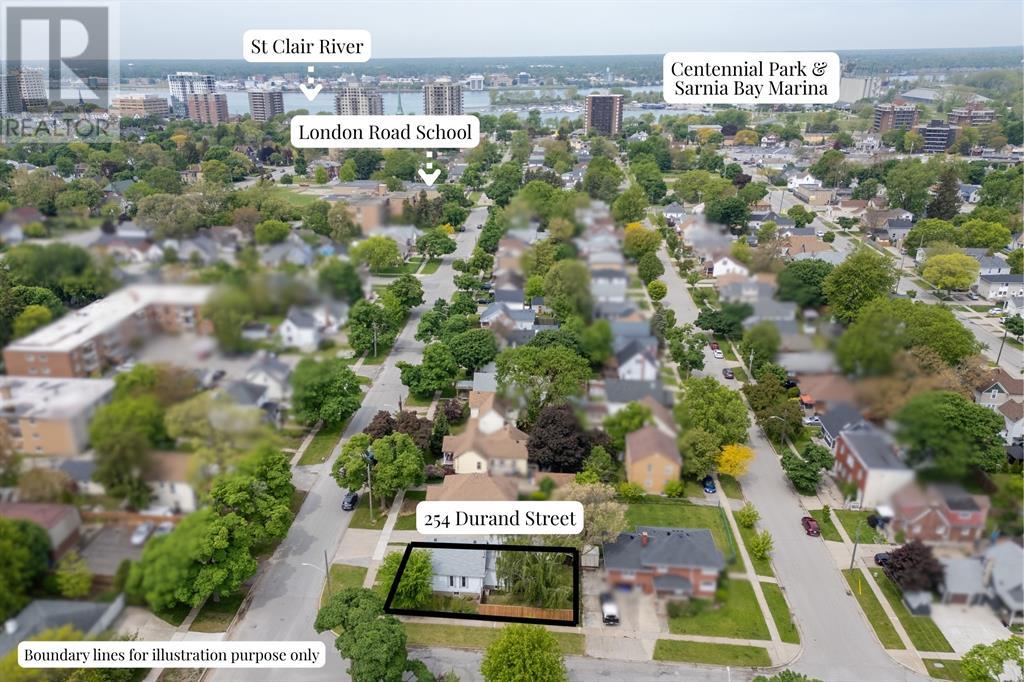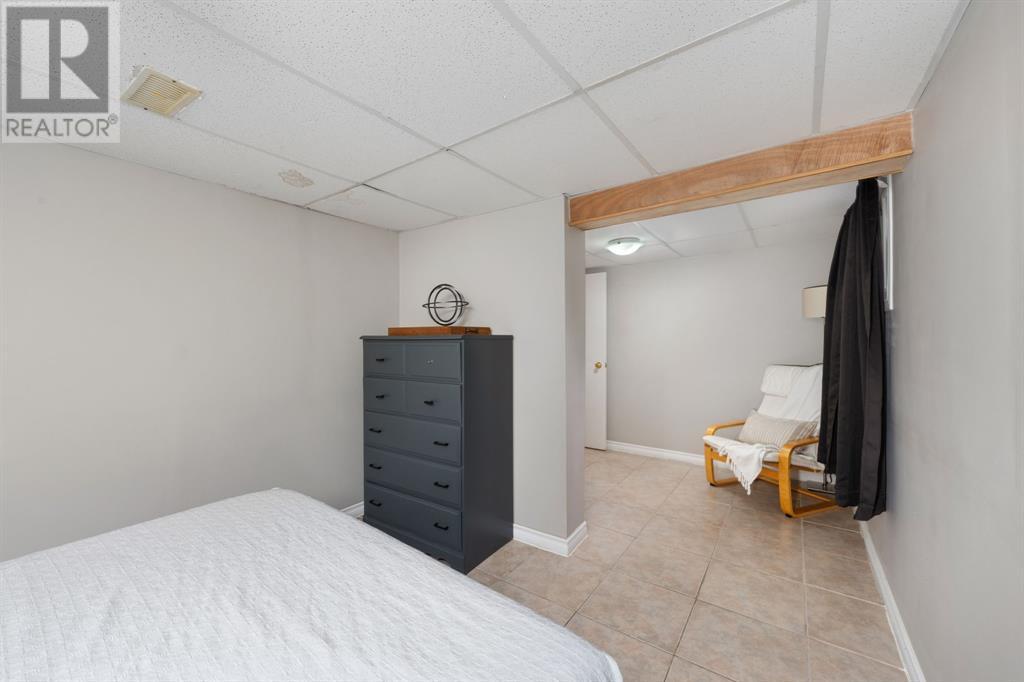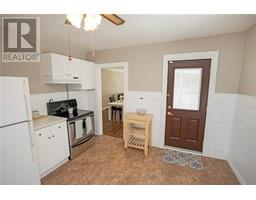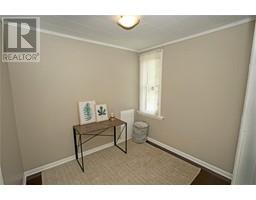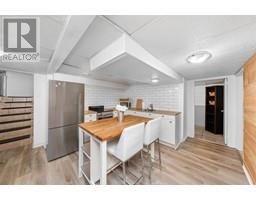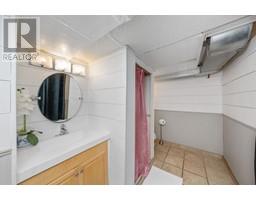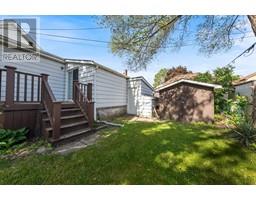254 Durand Street Sarnia, Ontario N7T 5A3
$399,900
Discover the versatility of this recently updated home, perfect for families, multi-generational living, or savvy income generation. Enjoy peace of mind with a new roof (2024), a charming front deck and fence (2023), and stylish main floor kitchen cabinets and flooring (2019). The basement boasts a fully equipped in-law suite with a separate entrance, kitchen, appliances, and full bathroom, refreshed in 2019, offering incredible flexibility. With main floor living, two kitchens, and a meticulously maintained interior and exterior, this property offers space, functionality, and future value in a prime location – just a quick walk to schools, parks, the Sarnia Waterfront, and grocery stores. Don't miss your chance to make this exceptional property your own! Rent to own options available, inquire with Katie! HWT is a rental. (id:50886)
Property Details
| MLS® Number | 25013905 |
| Property Type | Single Family |
| Features | Double Width Or More Driveway, Concrete Driveway |
| Water Front Type | Waterfront Nearby |
Building
| Bathroom Total | 2 |
| Bedrooms Above Ground | 2 |
| Bedrooms Below Ground | 2 |
| Bedrooms Total | 4 |
| Appliances | Dryer, Washer, Two Stoves, Two Refrigerators |
| Architectural Style | Bungalow |
| Constructed Date | 1905 |
| Construction Style Attachment | Detached |
| Cooling Type | Central Air Conditioning |
| Exterior Finish | Aluminum/vinyl |
| Flooring Type | Ceramic/porcelain, Hardwood, Laminate, Cushion/lino/vinyl |
| Foundation Type | Block |
| Heating Fuel | Natural Gas |
| Heating Type | Forced Air, Furnace |
| Stories Total | 1 |
| Type | House |
Land
| Acreage | No |
| Sewer | Septic System |
| Size Irregular | 7.06x90.33 |
| Size Total Text | 7.06x90.33 |
| Zoning Description | R2 |
Rooms
| Level | Type | Length | Width | Dimensions |
|---|---|---|---|---|
| Lower Level | 3pc Bathroom | Measurements not available | ||
| Lower Level | Kitchen | 13.4 x 12.5 | ||
| Lower Level | Bedroom | 17.8 x 8.10 | ||
| Lower Level | Recreation Room | 13 x 11.2 | ||
| Lower Level | Utility Room | 10.10 x 6 | ||
| Lower Level | Bedroom | 11 x 10.8 | ||
| Main Level | 4pc Bathroom | Measurements not available | ||
| Main Level | Bedroom | 17.8 x 8.10 | ||
| Main Level | Primary Bedroom | 15.30 x 9.3 | ||
| Main Level | Laundry Room | 6 x 5 | ||
| Main Level | Kitchen | 13.4 x 12 | ||
| Main Level | Living Room/dining Room | 24.70 x 11.4 |
https://www.realtor.ca/real-estate/28407037/254-durand-street-sarnia
Contact Us
Contact us for more information
Katie Fleischer
Sales Person
www.fleischerrealty.com/
www.facebook.com/katiefleischerrealtor/
ca.linkedin.com/in/kafleischer
x.com/KatieAirbn24470
www.instagram.com/katiefleischer.realtor/
795 Exmouth Street
Sarnia, Ontario N7T 7B7
(416) 402-3809


