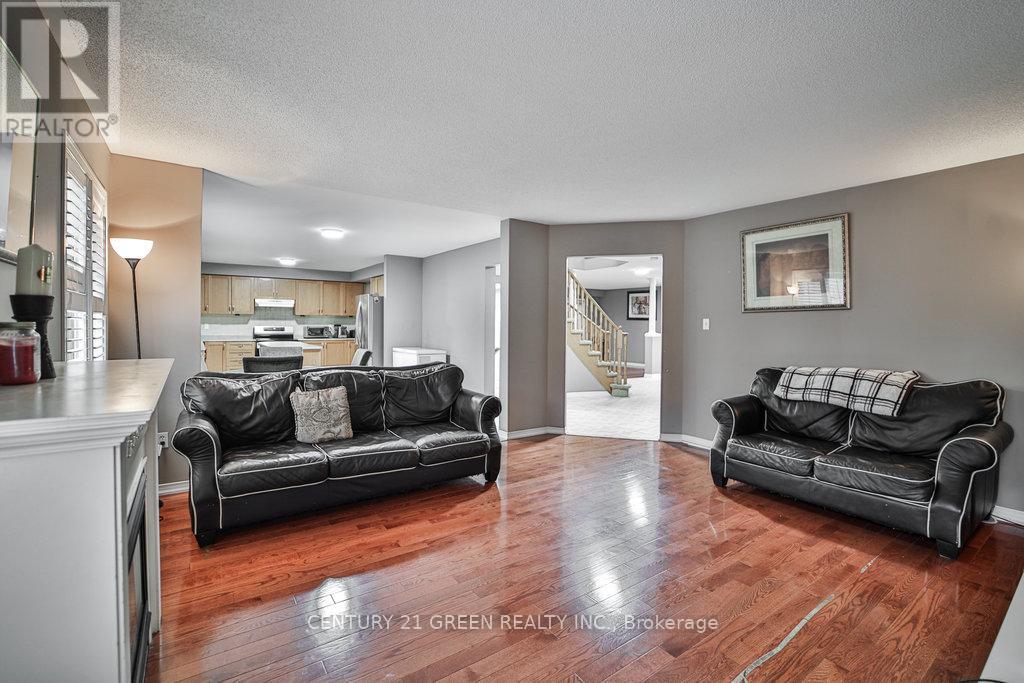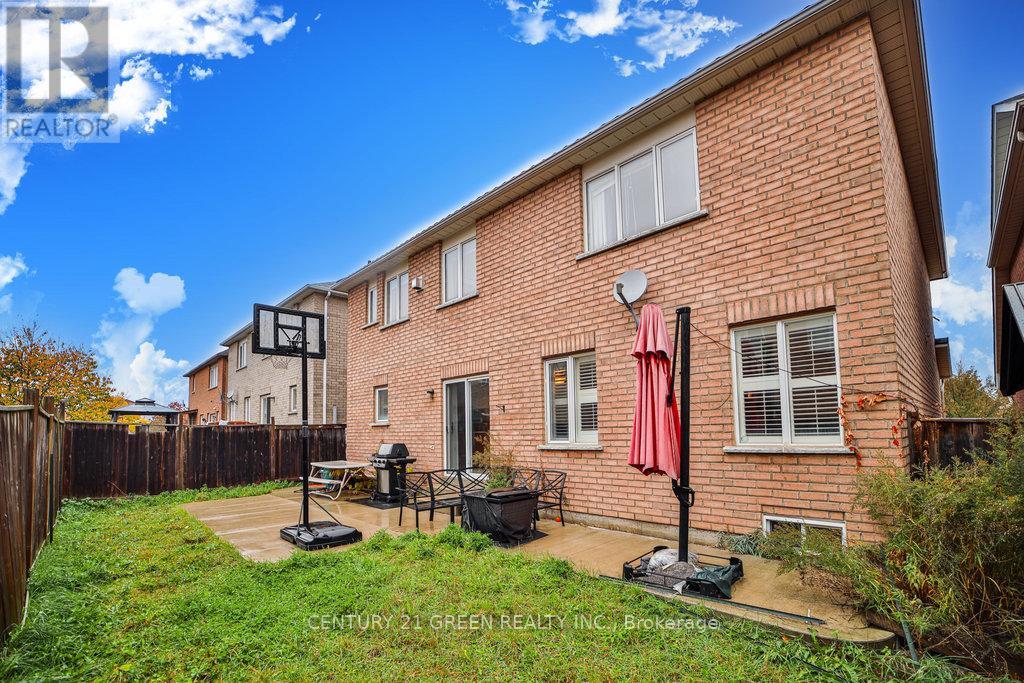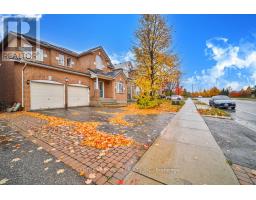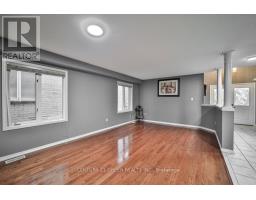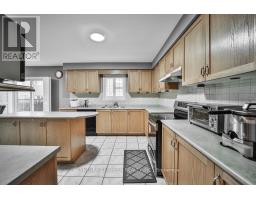254 Edenbrook Hill Drive Brampton, Ontario L7A 2W4
4 Bedroom
3 Bathroom
2999.975 - 3499.9705 sqft
Fireplace
Central Air Conditioning
Forced Air
$1,199,900
Welcome! This family-friendly neighborhood is close to all amenities. This home is 3108 square feet above ground (MPAC). It has a metal roof and a beautiful outdoor poured concrete walkway and patio! The house has hardwood throughout all rooms and bedrooms! The large unfinished basement is filled with endless opportunities, as there are 2 sets of stairs that go to the basement. This home was loved by the original owner and is move-in ready. Feel all the positive energy and make it yours! **** EXTRAS **** See Virtual Tour! (id:50886)
Property Details
| MLS® Number | W10376822 |
| Property Type | Single Family |
| Community Name | Fletcher's Meadow |
| AmenitiesNearBy | Hospital, Park, Public Transit, Schools |
| ParkingSpaceTotal | 4 |
Building
| BathroomTotal | 3 |
| BedroomsAboveGround | 4 |
| BedroomsTotal | 4 |
| Amenities | Fireplace(s) |
| Appliances | Dryer, Washer |
| BasementDevelopment | Unfinished |
| BasementType | N/a (unfinished) |
| ConstructionStyleAttachment | Detached |
| CoolingType | Central Air Conditioning |
| ExteriorFinish | Brick |
| FireplacePresent | Yes |
| FlooringType | Hardwood |
| FoundationType | Brick |
| HeatingFuel | Natural Gas |
| HeatingType | Forced Air |
| StoriesTotal | 2 |
| SizeInterior | 2999.975 - 3499.9705 Sqft |
| Type | House |
| UtilityWater | Municipal Water |
Parking
| Attached Garage |
Land
| Acreage | No |
| FenceType | Fenced Yard |
| LandAmenities | Hospital, Park, Public Transit, Schools |
| Sewer | Sanitary Sewer |
| SizeDepth | 85 Ft ,3 In |
| SizeFrontage | 45 Ft ,7 In |
| SizeIrregular | 45.6 X 85.3 Ft |
| SizeTotalText | 45.6 X 85.3 Ft |
| ZoningDescription | Residential |
Rooms
| Level | Type | Length | Width | Dimensions |
|---|---|---|---|---|
| Second Level | Primary Bedroom | 7.72 m | 4.87 m | 7.72 m x 4.87 m |
| Second Level | Bedroom 2 | 3.66 m | 3.2 m | 3.66 m x 3.2 m |
| Second Level | Bedroom 3 | 3.81 m | 3.2 m | 3.81 m x 3.2 m |
| Second Level | Bedroom 4 | 4.77 m | 3.81 m | 4.77 m x 3.81 m |
| Main Level | Family Room | 4.42 m | 4.88 m | 4.42 m x 4.88 m |
| Main Level | Kitchen | 6.7 m | 3.96 m | 6.7 m x 3.96 m |
| Main Level | Living Room | 3.66 m | 3.05 m | 3.66 m x 3.05 m |
| Main Level | Dining Room | 3.66 m | 3.05 m | 3.66 m x 3.05 m |
| Main Level | Laundry Room | 3.05 m | 2.9 m | 3.05 m x 2.9 m |
Interested?
Contact us for more information
Hemant Jit
Salesperson
Century 21 Green Realty Inc.
6980 Maritz Dr Unit 8
Mississauga, Ontario L5W 1Z3
6980 Maritz Dr Unit 8
Mississauga, Ontario L5W 1Z3















