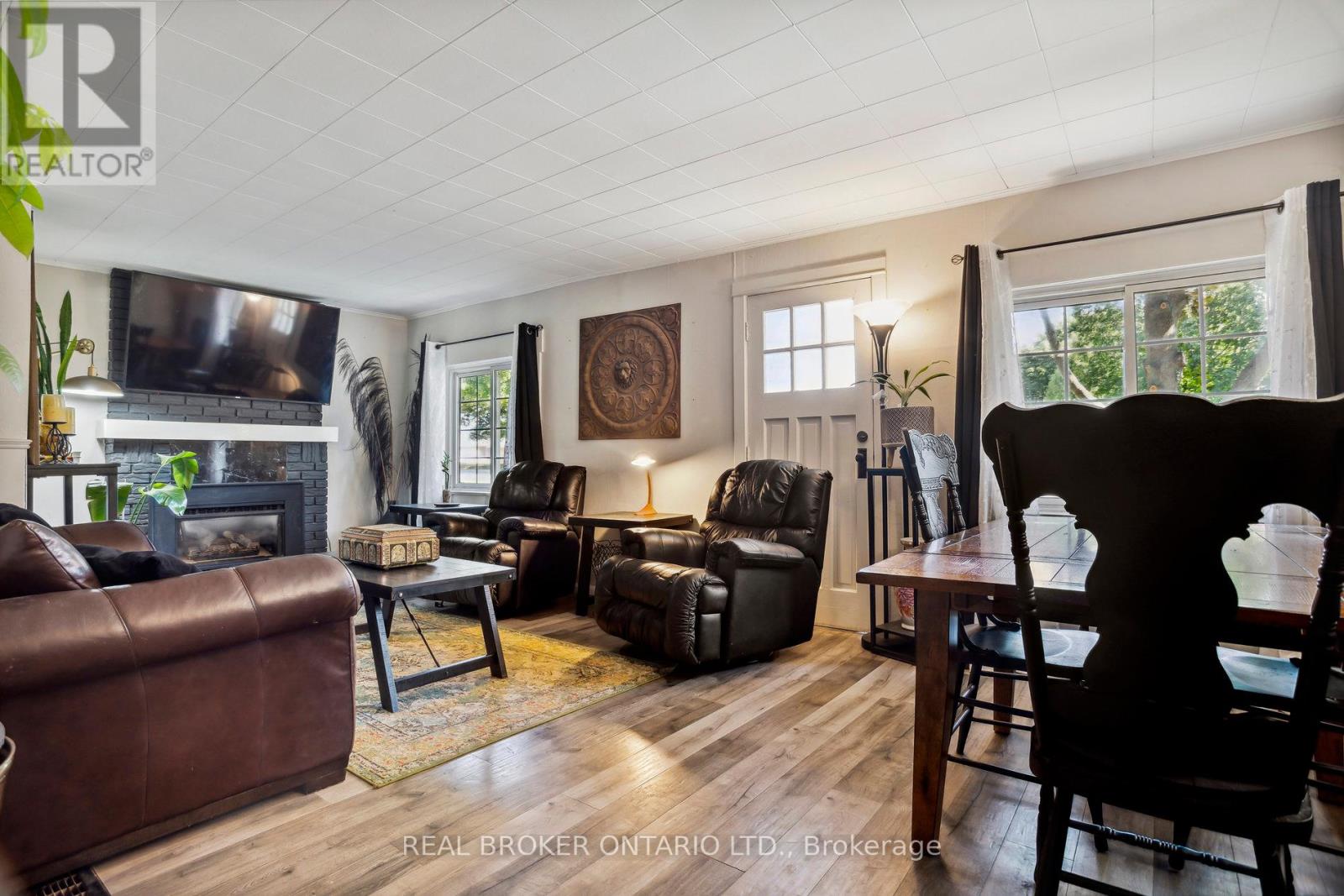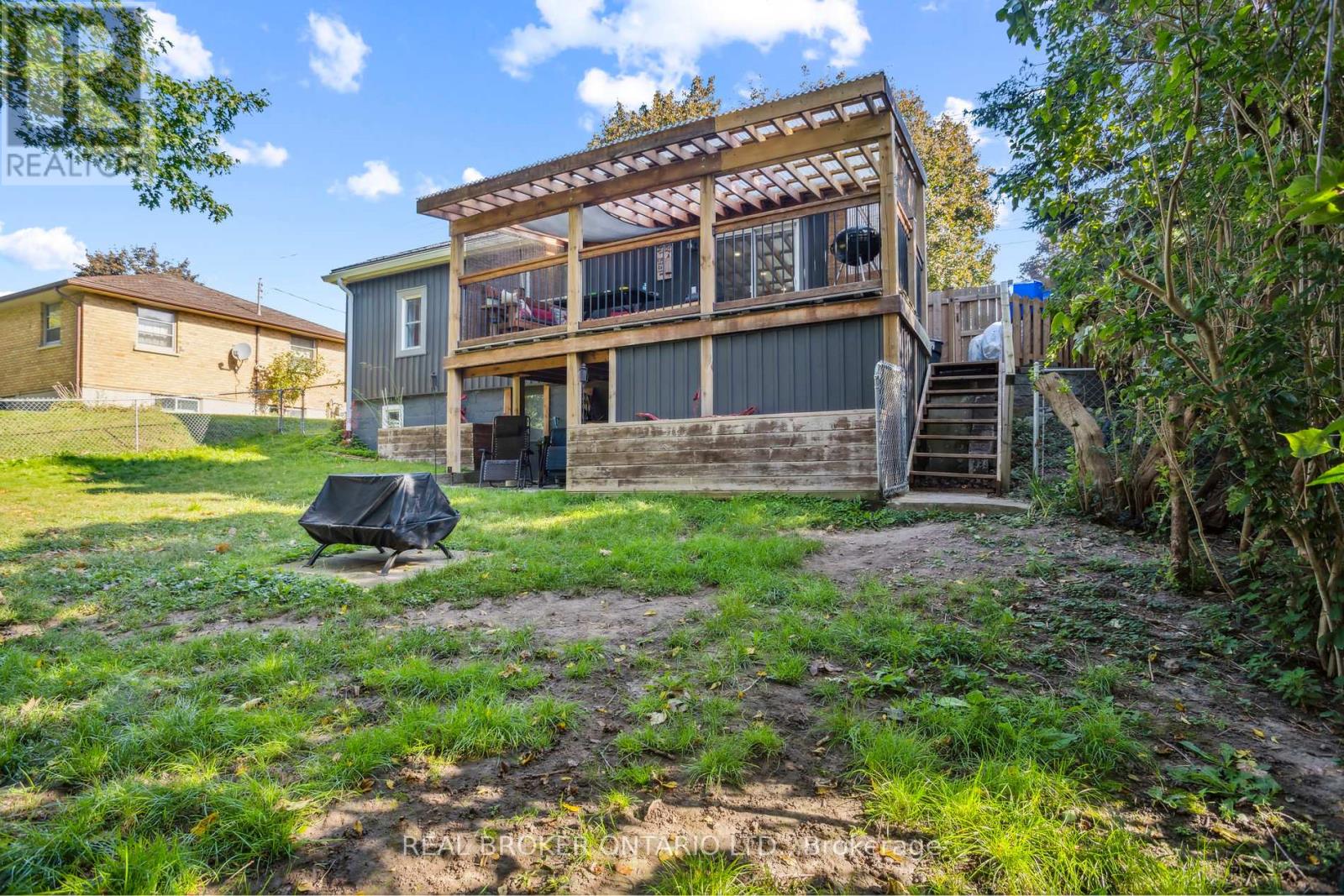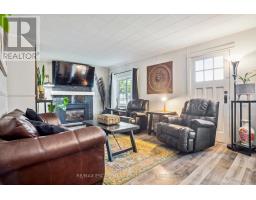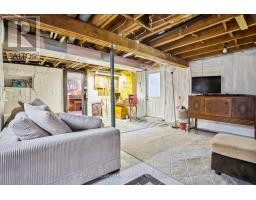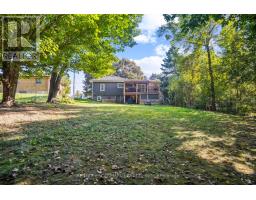254 Harris Street Ingersoll, Ontario N5C 1Y6
$599,900
Cherish Harris.Get ready to obsess over this 2 bdrm+den, 1 bath bungalow sitting pretty on a massive 60x 147FT lot w/ parking for 5!Step into the bright kitchennew pot lights, tons of cabinetry, built-in pantry & brand-new gas stove. Hello, chefs kiss! W/o to a huge covered deck overlooking a private backyard, perfect for summer lounging.Open living/dining area is cozy & stylish w/ gas fireplace & laminate floors. The primary bdrm has a large closet & bright backyard views, while the 2nd bdrm has closet, built-in shelving & sunny window.Need a killer work-from-home setup? The lower-level den is ideal, plus the w/o basement has income/in-law potential.The fully fenced backyard is primed for pets, kids, or that dream garden. Plus, the big-ticket updates are already done.Location? Perfection. You're steps from Royal Roads School, Oxford College/Montessori, parks, trails, and a quick zip to the 401. The property is now staged after the photos were taken. **** EXTRAS **** Furnace & AC (2007)Brand-new steel roof (2024) with a transferable warrantyNewly installed eavestroughs & downspouts (August 2024)Immediate closing available (id:50886)
Property Details
| MLS® Number | X11950238 |
| Property Type | Single Family |
| Community Name | Ingersoll - South |
| Amenities Near By | Park, Schools, Place Of Worship |
| Community Features | Community Centre |
| Features | Carpet Free |
| Parking Space Total | 5 |
Building
| Bathroom Total | 1 |
| Bedrooms Above Ground | 2 |
| Bedrooms Below Ground | 1 |
| Bedrooms Total | 3 |
| Amenities | Fireplace(s) |
| Appliances | Water Heater, Dishwasher, Dryer, Microwave, Refrigerator, Stove, Washer |
| Architectural Style | Bungalow |
| Basement Development | Partially Finished |
| Basement Type | N/a (partially Finished) |
| Construction Style Attachment | Detached |
| Cooling Type | Central Air Conditioning |
| Exterior Finish | Vinyl Siding |
| Fireplace Present | Yes |
| Fireplace Total | 1 |
| Flooring Type | Laminate |
| Foundation Type | Unknown |
| Heating Fuel | Natural Gas |
| Heating Type | Forced Air |
| Stories Total | 1 |
| Size Interior | 700 - 1,100 Ft2 |
| Type | House |
| Utility Water | Municipal Water |
Land
| Acreage | No |
| Land Amenities | Park, Schools, Place Of Worship |
| Sewer | Sanitary Sewer |
| Size Depth | 147 Ft ,3 In |
| Size Frontage | 60 Ft ,2 In |
| Size Irregular | 60.2 X 147.3 Ft |
| Size Total Text | 60.2 X 147.3 Ft |
| Zoning Description | R1 |
Rooms
| Level | Type | Length | Width | Dimensions |
|---|---|---|---|---|
| Lower Level | Den | 4.22 m | 2.39 m | 4.22 m x 2.39 m |
| Lower Level | Utility Room | 7.92 m | 6.6 m | 7.92 m x 6.6 m |
| Main Level | Kitchen | 5.64 m | 3.71 m | 5.64 m x 3.71 m |
| Main Level | Dining Room | 4.01 m | 2.29 m | 4.01 m x 2.29 m |
| Main Level | Living Room | 4.75 m | 4.01 m | 4.75 m x 4.01 m |
| Main Level | Primary Bedroom | 3.63 m | 3.2 m | 3.63 m x 3.2 m |
| Main Level | Bedroom 2 | 2.82 m | 2.62 m | 2.82 m x 2.62 m |
Contact Us
Contact us for more information
Bree-Anna Macdonell
Salesperson
(647) 236-4772
www.burrowgroup.ca/
www.facebook.com/breeannamacdonell
2180 Itabashi Way #4c
Burlington, Ontario L7M 5A5
(905) 639-7676
(905) 681-9908









