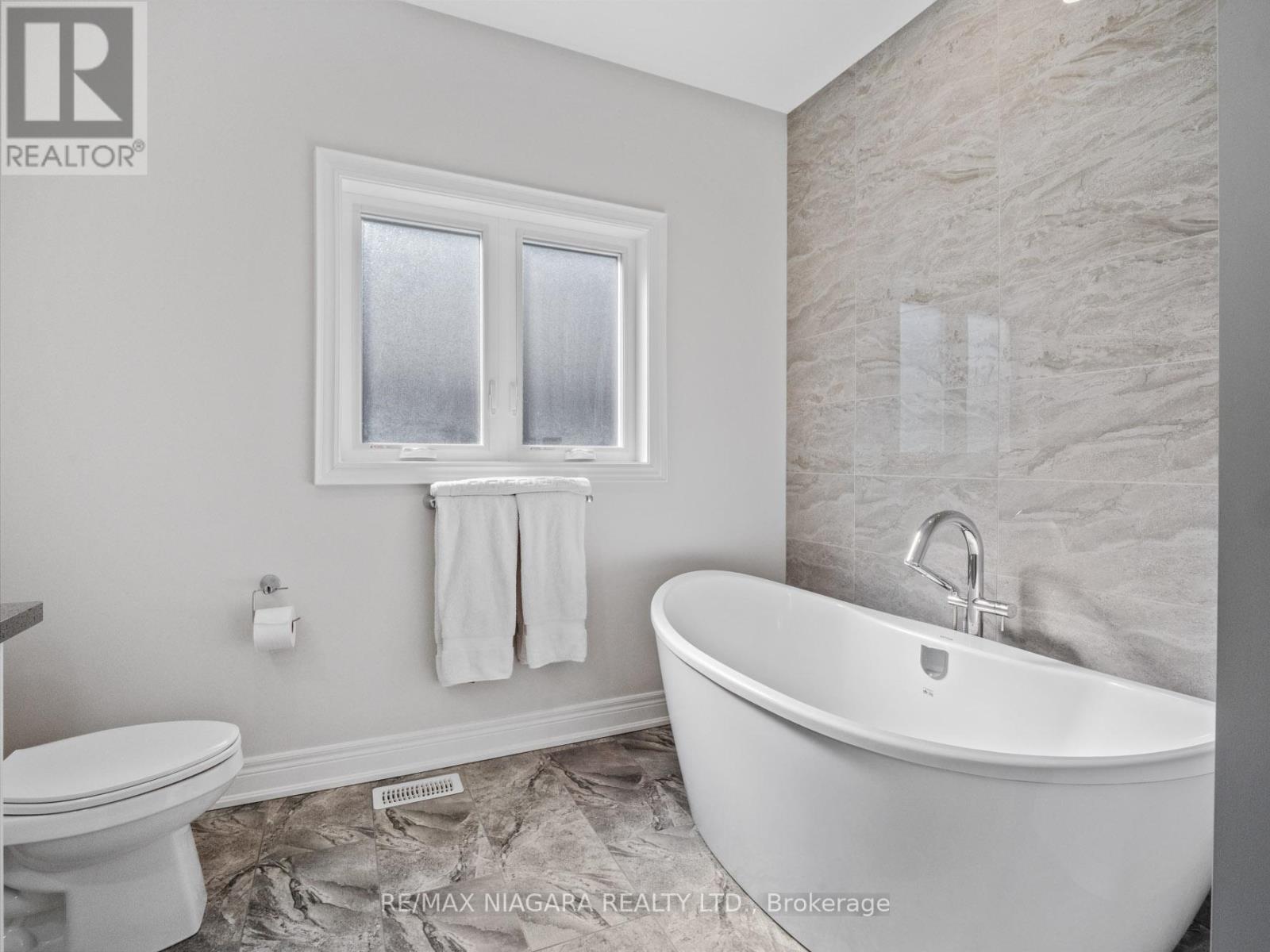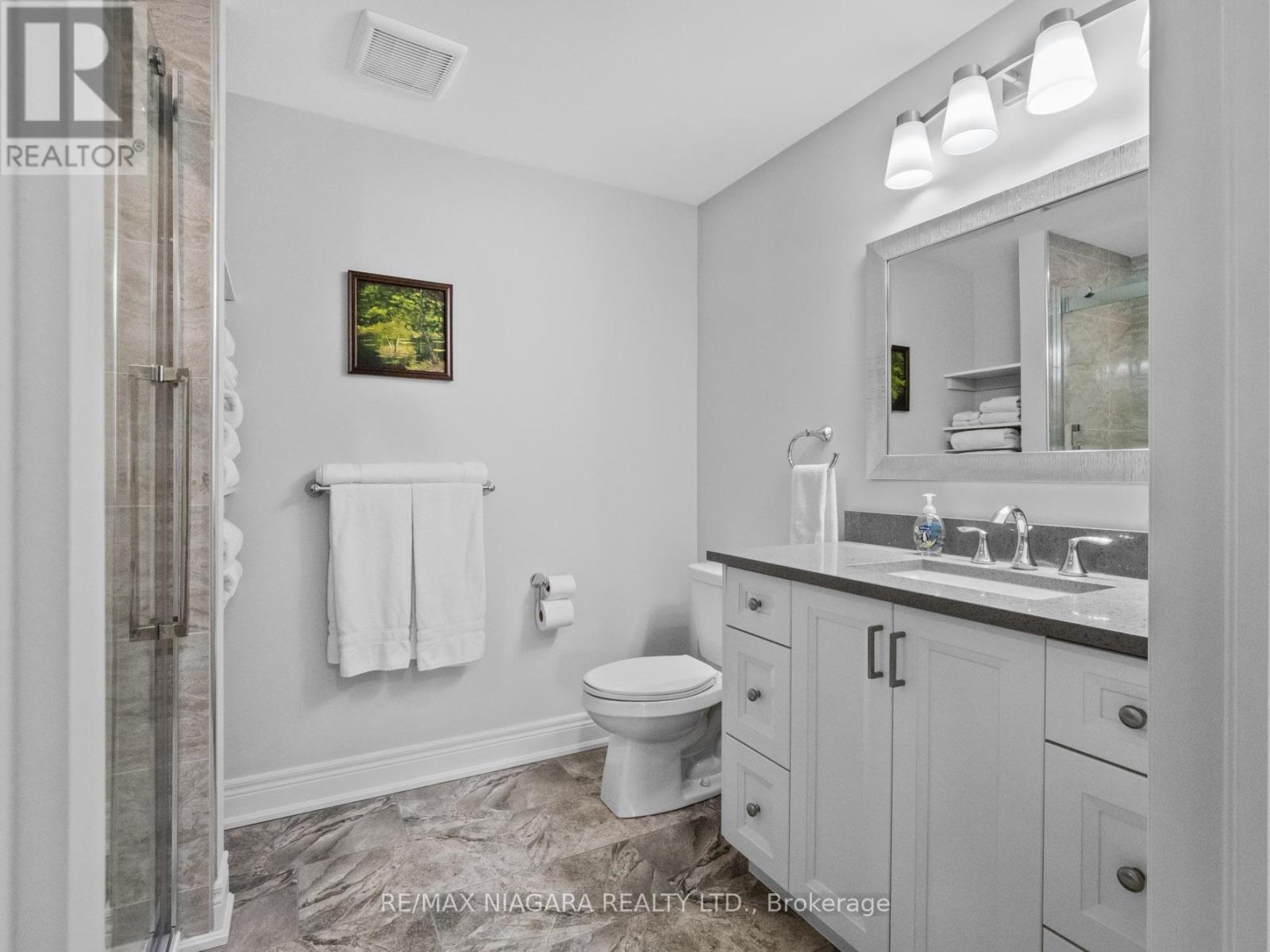254 Lancaster Drive Port Colborne, Ontario L3K 0A8
$1,179,000
Modern luxury bungalow minutes from Lake Erie. This home is the Edsel model by Bridge & Quarry, a reputable local Niagara builder & features high-end finishes throughout & includes a Tarion Warranty. Fully finished up & down with five bedrooms & three full bathrooms. Basement has a walk up to back yard. This home is an entertainers dream & offers 8' high front door, two luxury tiled fireplaces, custom built-in cabinetry. The home has 9 ceilings, with 10 trays in the entrance, LR & MBR. The abundance of cabinets are centered around a pristine waterfall island & butler's pantry. All appliances are included. Natural gas BBQ hook-up on the covered back deck. Main floor laundry. The master has an oversized freestanding tub highlighted with a tiled accent wall behind it, a stand-up tiled shower, & a double vanity with quartz countertop. The home offers an abundance of natural light with floor to ceiling windows & has no rear neighbours. **** EXTRAS **** Custom closet organizers throughout. Hot water on-demand (that is not a rental). Interlocking driveway. Double car garage with openers & slot wall storage organizers and has EV rough in & central vac. (id:50886)
Property Details
| MLS® Number | X8120034 |
| Property Type | Single Family |
| ParkingSpaceTotal | 6 |
Building
| BathroomTotal | 3 |
| BedroomsAboveGround | 3 |
| BedroomsBelowGround | 2 |
| BedroomsTotal | 5 |
| Appliances | Dishwasher, Dryer, Refrigerator, Stove, Washer |
| ArchitecturalStyle | Bungalow |
| BasementDevelopment | Finished |
| BasementFeatures | Walk Out |
| BasementType | N/a (finished) |
| ConstructionStyleAttachment | Detached |
| CoolingType | Central Air Conditioning |
| ExteriorFinish | Brick, Stone |
| FireplacePresent | Yes |
| FoundationType | Poured Concrete |
| HeatingFuel | Natural Gas |
| HeatingType | Forced Air |
| StoriesTotal | 1 |
| Type | House |
| UtilityWater | Municipal Water |
Parking
| Attached Garage |
Land
| Acreage | No |
| Sewer | Sanitary Sewer |
| SizeDepth | 130 Ft ,2 In |
| SizeFrontage | 54 Ft ,8 In |
| SizeIrregular | 54.69 X 130.22 Ft |
| SizeTotalText | 54.69 X 130.22 Ft |
Rooms
| Level | Type | Length | Width | Dimensions |
|---|---|---|---|---|
| Basement | Cold Room | 2.18 m | 2.72 m | 2.18 m x 2.72 m |
| Basement | Recreational, Games Room | 9.55 m | 8.53 m | 9.55 m x 8.53 m |
| Basement | Bedroom | 3.17 m | 3.43 m | 3.17 m x 3.43 m |
| Basement | Utility Room | 2.03 m | 3.48 m | 2.03 m x 3.48 m |
| Basement | Bedroom | 4.95 m | 3.84 m | 4.95 m x 3.84 m |
| Main Level | Kitchen | 4.04 m | 3.4 m | 4.04 m x 3.4 m |
| Main Level | Dining Room | 5.84 m | 3.53 m | 5.84 m x 3.53 m |
| Main Level | Great Room | 5.84 m | 4.27 m | 5.84 m x 4.27 m |
| Main Level | Bedroom | 4.8 m | 4.27 m | 4.8 m x 4.27 m |
| Main Level | Bedroom | 3.58 m | 3.51 m | 3.58 m x 3.51 m |
| Main Level | Bedroom | 3.61 m | 3.07 m | 3.61 m x 3.07 m |
https://www.realtor.ca/real-estate/26590721/254-lancaster-drive-port-colborne
Interested?
Contact us for more information
Ray Rosettani
Salesperson
5627 Main St Unit 4b
Niagara Falls, Ontario L2G 5Z3

















































































