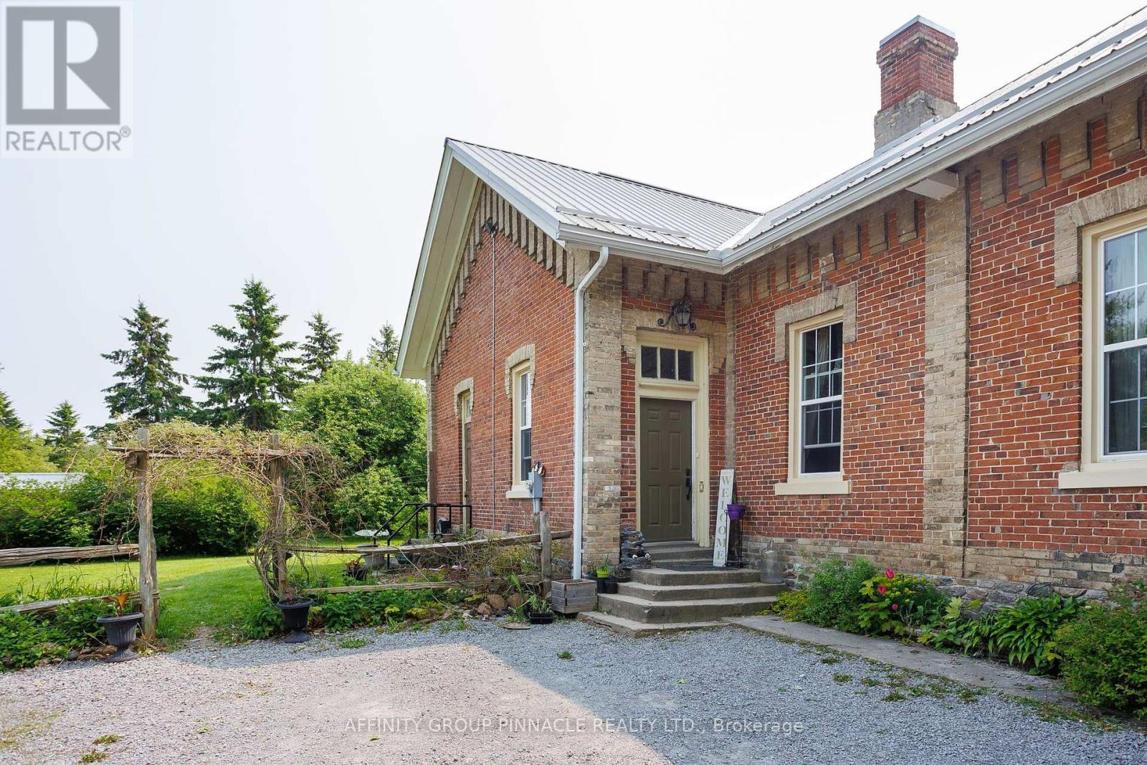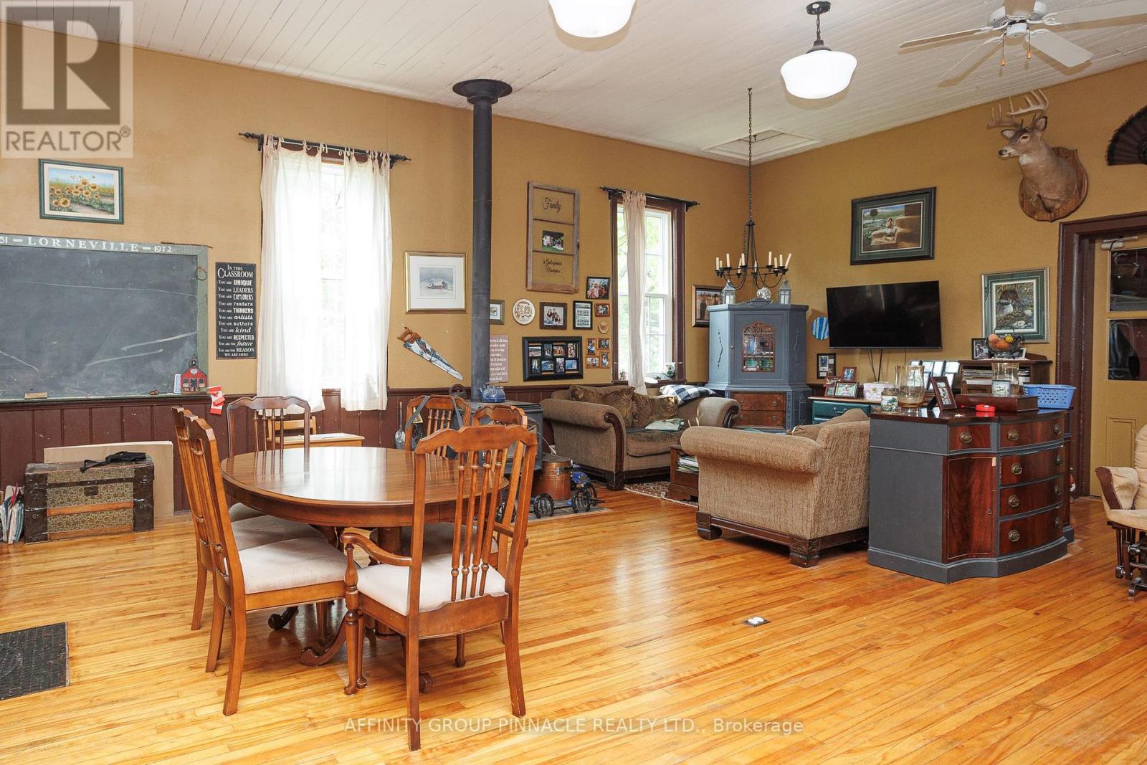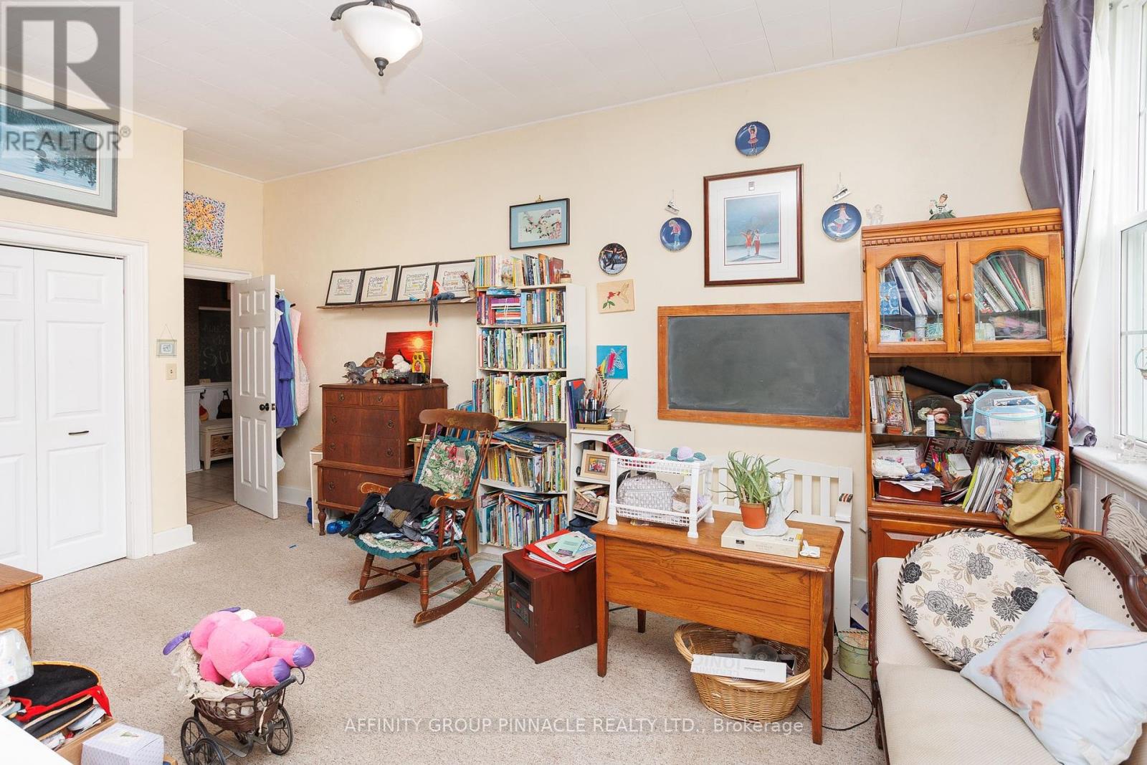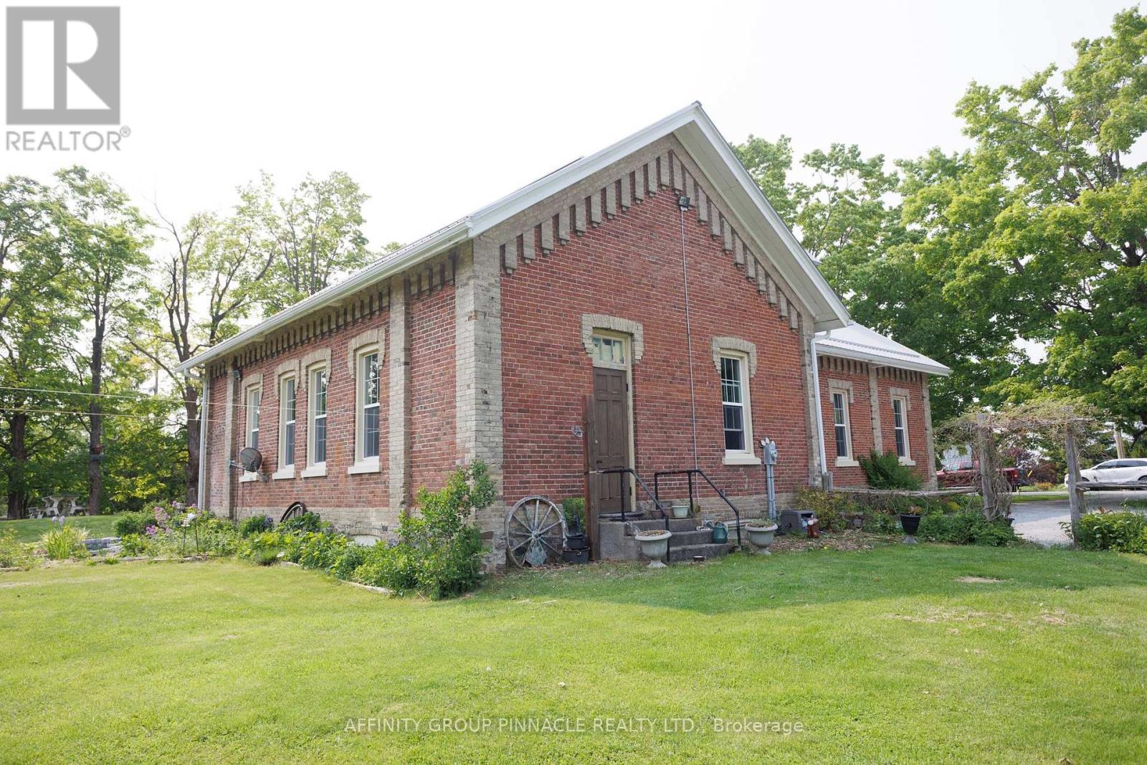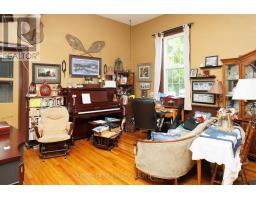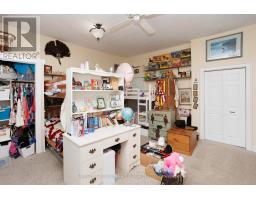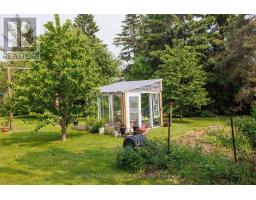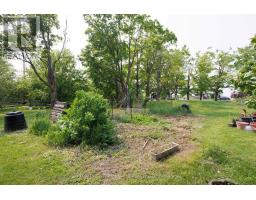254 Lorneville Road Kawartha Lakes, Ontario K0M 2T0
$699,900
Welcome to Eldon S.S. #1 -- a stunning blend of heritage and modern comfort! This former one-room schoolhouse, in operation from 1851 to 1972, has been thoughtfully restored into a warm and inviting family home. Featuring a spacious open-concept main room with soaring ceilings, 2 bedrooms, 1.5 baths, and a cozy wood stove, the character of yesteryear meets contemporary updates including a modern furnace, updated septic, and a durable steel roof. Situated on a beautifully landscaped 1-acre lot with an in-ground pool, 21x27 detached garage, and timeless charm throughout -- this is truly a rare and remarkable opportunity. Dont miss it! (id:50886)
Property Details
| MLS® Number | X12195501 |
| Property Type | Single Family |
| Community Name | Eldon |
| Equipment Type | Propane Tank |
| Features | Level |
| Parking Space Total | 11 |
| Pool Type | Inground Pool |
| Rental Equipment Type | Propane Tank |
| Structure | Patio(s) |
Building
| Bathroom Total | 2 |
| Bedrooms Above Ground | 2 |
| Bedrooms Total | 2 |
| Age | 100+ Years |
| Amenities | Fireplace(s) |
| Appliances | Water Heater, Water Purifier, Water Softener, Dishwasher, Dryer, Stove, Washer, Refrigerator |
| Architectural Style | Bungalow |
| Basement Development | Unfinished |
| Basement Type | Full (unfinished) |
| Construction Style Attachment | Detached |
| Exterior Finish | Brick |
| Fireplace Present | Yes |
| Fireplace Total | 1 |
| Foundation Type | Stone |
| Half Bath Total | 1 |
| Heating Fuel | Wood |
| Heating Type | Forced Air |
| Stories Total | 1 |
| Size Interior | 1,500 - 2,000 Ft2 |
| Type | House |
| Utility Water | Dug Well, Drilled Well |
Parking
| Detached Garage | |
| Garage |
Land
| Acreage | No |
| Sewer | Septic System |
| Size Frontage | 224 Ft ,10 In |
| Size Irregular | 224.9 Ft |
| Size Total Text | 224.9 Ft |
| Zoning Description | Rr2 |
Rooms
| Level | Type | Length | Width | Dimensions |
|---|---|---|---|---|
| Main Level | Living Room | 10.36 m | 7.6 m | 10.36 m x 7.6 m |
| Main Level | Foyer | 2.43 m | 2.43 m | 2.43 m x 2.43 m |
| Main Level | Primary Bedroom | 4.28 m | 3.07 m | 4.28 m x 3.07 m |
| Main Level | Bathroom | Measurements not available | ||
| Main Level | Bedroom 2 | 4.28 m | 5.52 m | 4.28 m x 5.52 m |
| Main Level | Bathroom | Measurements not available | ||
| Main Level | Foyer | 2.14 m | 4.89 m | 2.14 m x 4.89 m |
Utilities
| Electricity | Installed |
https://www.realtor.ca/real-estate/28414389/254-lorneville-road-kawartha-lakes-eldon-eldon
Contact Us
Contact us for more information
Isaac Breadner
Salesperson
273 Kent St.w Unit B
Lindsay, Ontario K9V 2Z8
(705) 324-2552
(705) 324-2378
www.affinitygrouppinnacle.ca











