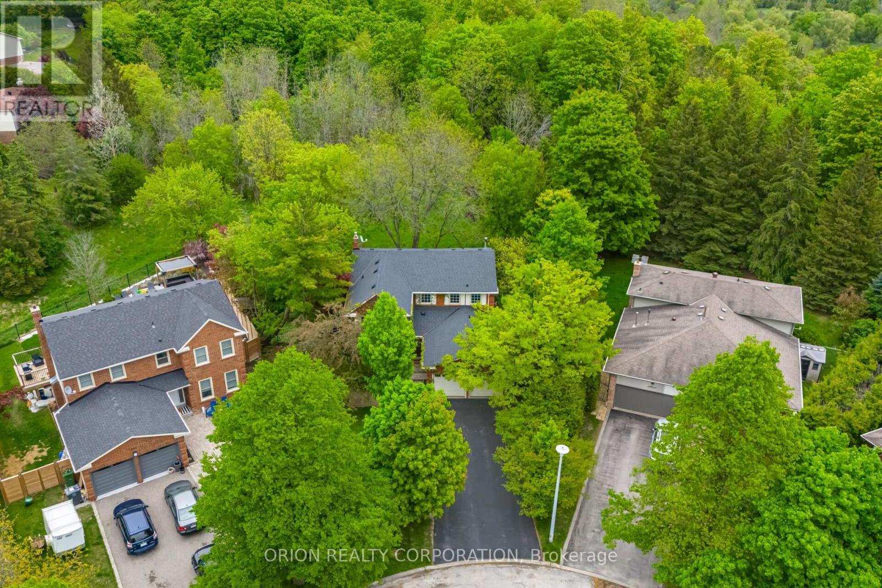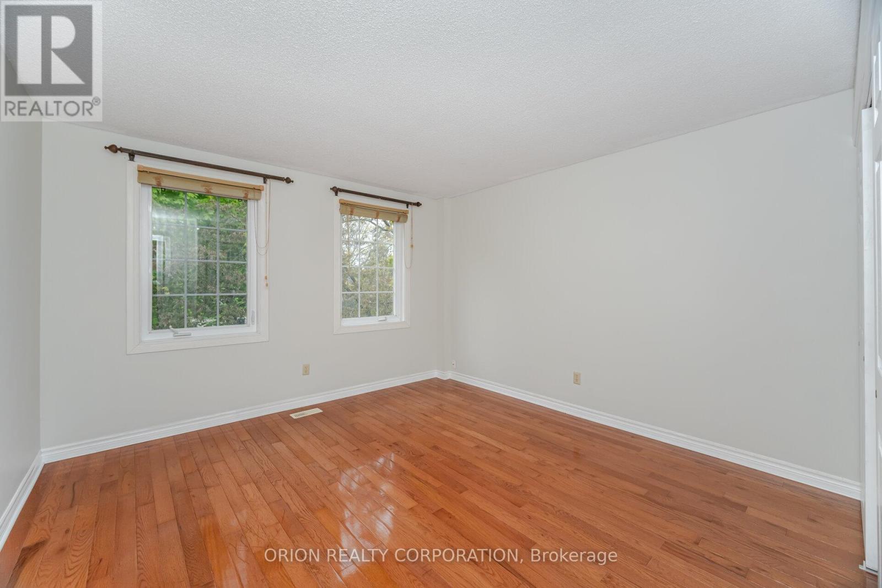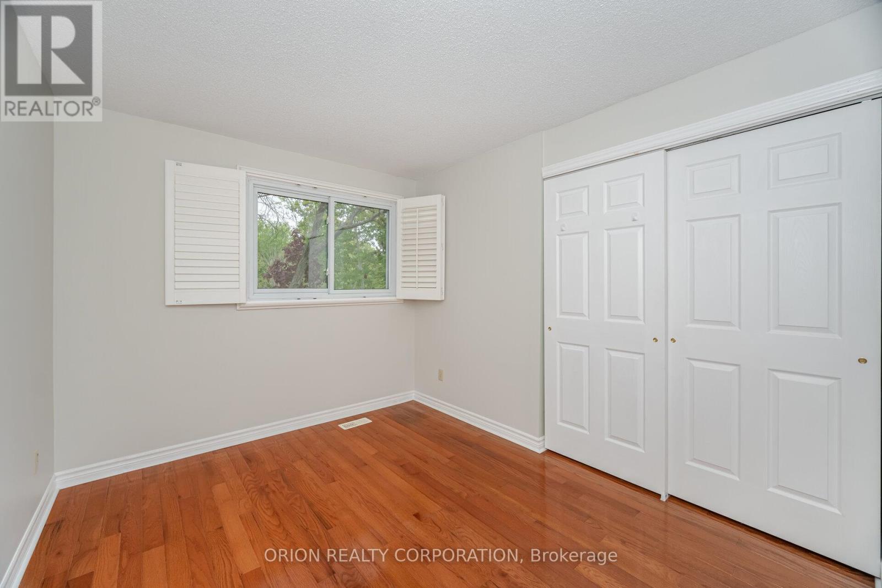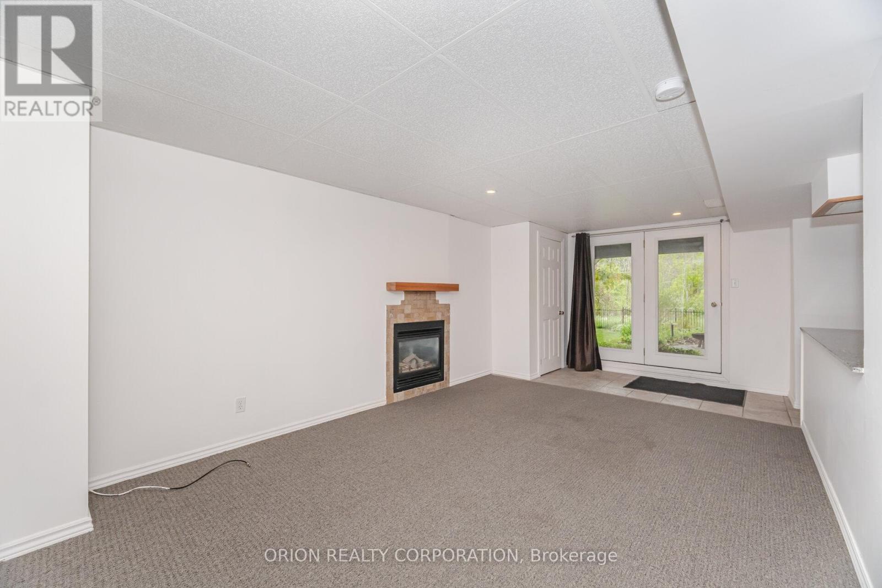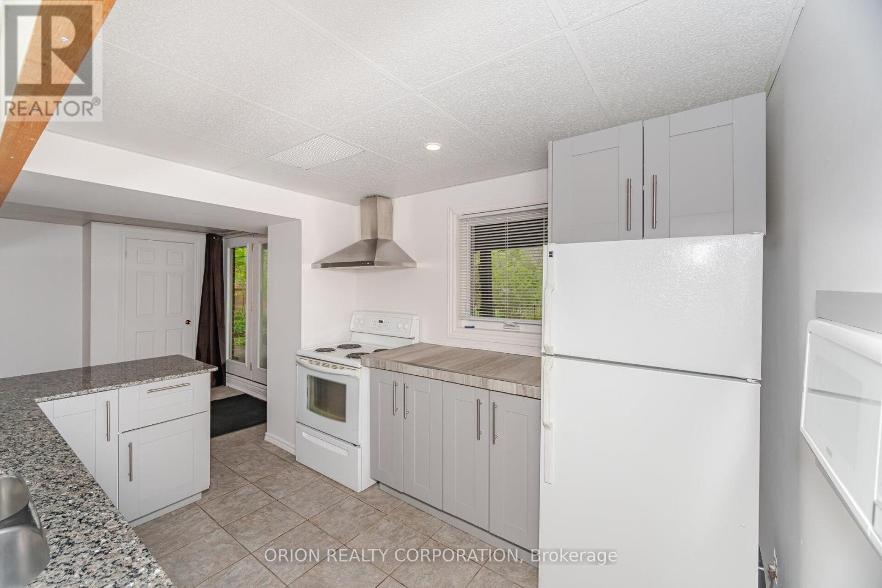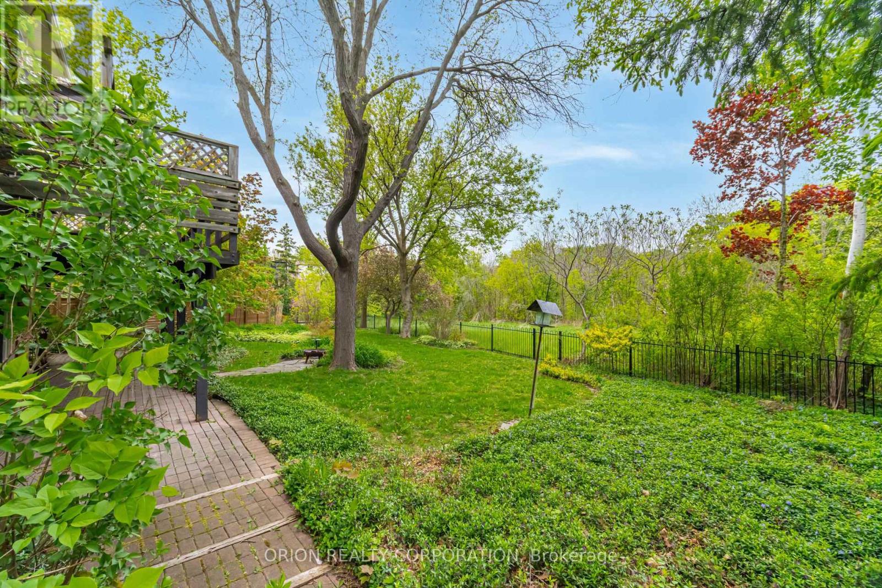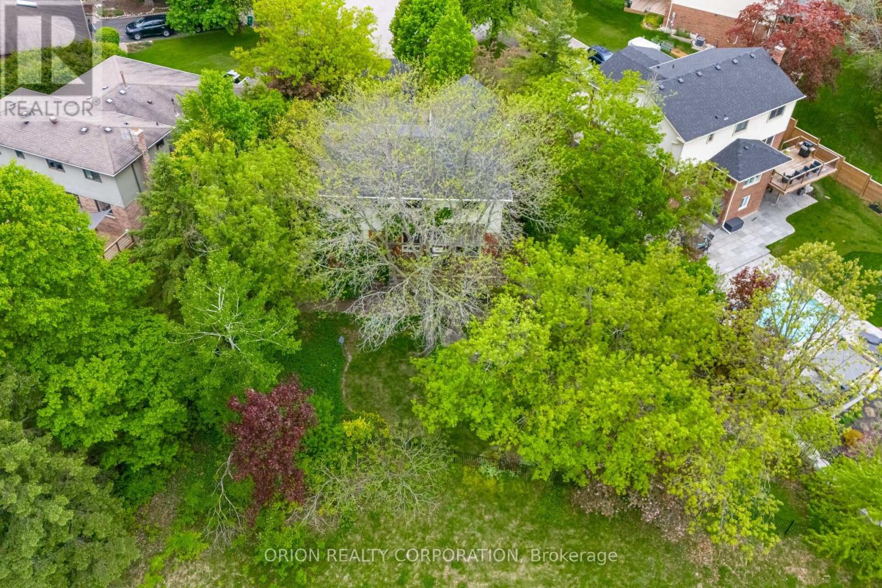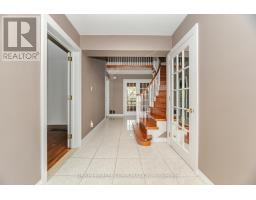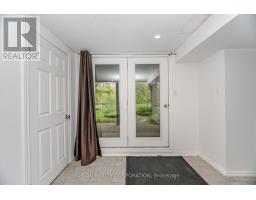254 Maidstone Court Caledon, Ontario L7E 3V2
$1,599,999
Welcome To 254 Maidstone Court - A Spacious 4-Bedroom Home Nestled On A Quiet Cul-De-Sac In The Heart Of Bolton's North Hill. Situated On A Rare Pie-Shaped, Pool-Sized Lot Backing Onto Lush Greenspace, This Property Offers Exceptional Privacy And Outdoor Potential. The Walk-Out Basement Is Set Up For An In-Law Suite, Providing Flexible Living Space For Extended Family Or Guests. Thoughtfully Maintained With Key Mechanical Upgrades: Roof (2018) With 50-YearWarranty, Furnace (2021) , Hot Water Tank (2018), Deck Boards (2020), And Driveway Repaved(2020) . The Home Features A 2-Car Garage And A Long Private Driveway That Can Comfortably Fit Up To 6 Additional Vehicles. Surrounded By Mature Trees And Set In A Family-Friendly Neighbourhood, This Home Offers Both Comfort And Long-Term Value. (id:50886)
Property Details
| MLS® Number | W12166672 |
| Property Type | Single Family |
| Community Name | Bolton North |
| Features | In-law Suite |
| Parking Space Total | 8 |
| Structure | Deck, Patio(s), Porch, Shed |
Building
| Bathroom Total | 4 |
| Bedrooms Above Ground | 4 |
| Bedrooms Below Ground | 1 |
| Bedrooms Total | 5 |
| Age | 31 To 50 Years |
| Amenities | Canopy, Fireplace(s) |
| Appliances | Water Heater, All |
| Basement Development | Finished |
| Basement Features | Separate Entrance, Walk Out |
| Basement Type | N/a (finished) |
| Construction Style Attachment | Detached |
| Cooling Type | Central Air Conditioning |
| Exterior Finish | Aluminum Siding, Brick |
| Fireplace Present | Yes |
| Fireplace Total | 2 |
| Flooring Type | Hardwood, Tile |
| Foundation Type | Poured Concrete |
| Half Bath Total | 1 |
| Heating Fuel | Natural Gas |
| Heating Type | Forced Air |
| Stories Total | 2 |
| Size Interior | 2,000 - 2,500 Ft2 |
| Type | House |
| Utility Water | Municipal Water |
Parking
| Attached Garage | |
| Garage |
Land
| Acreage | No |
| Landscape Features | Landscaped |
| Sewer | Sanitary Sewer |
| Size Depth | 127 Ft ,10 In |
| Size Frontage | 43 Ft ,8 In |
| Size Irregular | 43.7 X 127.9 Ft ; 128.10 X 160.15x 10.93x10.93x10.93x10.93 |
| Size Total Text | 43.7 X 127.9 Ft ; 128.10 X 160.15x 10.93x10.93x10.93x10.93 |
Rooms
| Level | Type | Length | Width | Dimensions |
|---|---|---|---|---|
| Second Level | Bedroom 2 | 2.67 m | 3.12 m | 2.67 m x 3.12 m |
| Second Level | Bedroom 3 | 3.14 m | 3.5 m | 3.14 m x 3.5 m |
| Second Level | Bedroom 4 | 3.63 m | 3.85 m | 3.63 m x 3.85 m |
| Second Level | Primary Bedroom | 3.51 m | 5 m | 3.51 m x 5 m |
| Basement | Living Room | 6 m | 3.18 m | 6 m x 3.18 m |
| Basement | Dining Room | 3.76 m | 3.3 m | 3.76 m x 3.3 m |
| Basement | Den | 5.4 m | 3.2 m | 5.4 m x 3.2 m |
| Basement | Kitchen | 3.38 m | 3.8 m | 3.38 m x 3.8 m |
| Main Level | Living Room | 5.65 m | 3.55 m | 5.65 m x 3.55 m |
| Main Level | Dining Room | 3.39 m | 3.23 m | 3.39 m x 3.23 m |
| Main Level | Kitchen | 5 m | 3.38 m | 5 m x 3.38 m |
| Main Level | Office | 3.53 m | 5.11 m | 3.53 m x 5.11 m |
| Main Level | Mud Room | 2.93 m | 2.62 m | 2.93 m x 2.62 m |
https://www.realtor.ca/real-estate/28352353/254-maidstone-court-caledon-bolton-north-bolton-north
Contact Us
Contact us for more information
Alex Karczewski
Broker
1149 Lakeshore Rd E
Mississauga, Ontario L5E 1E8
(416) 733-7784
(905) 286-5271



