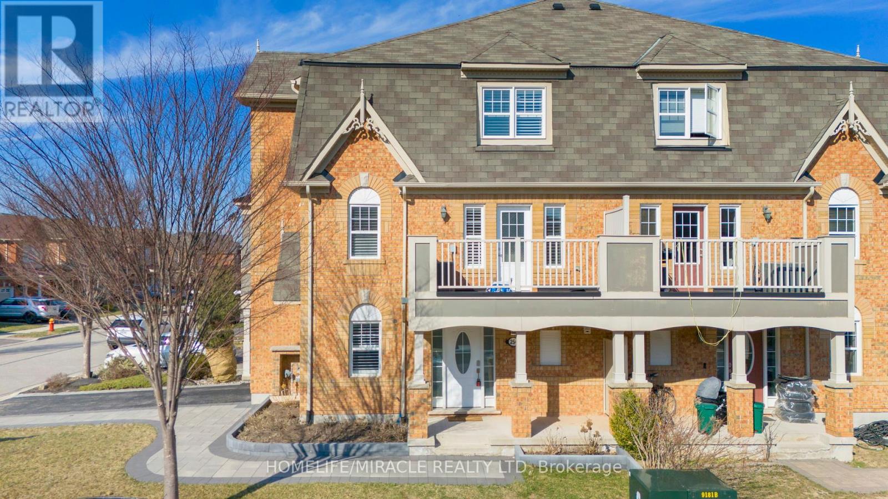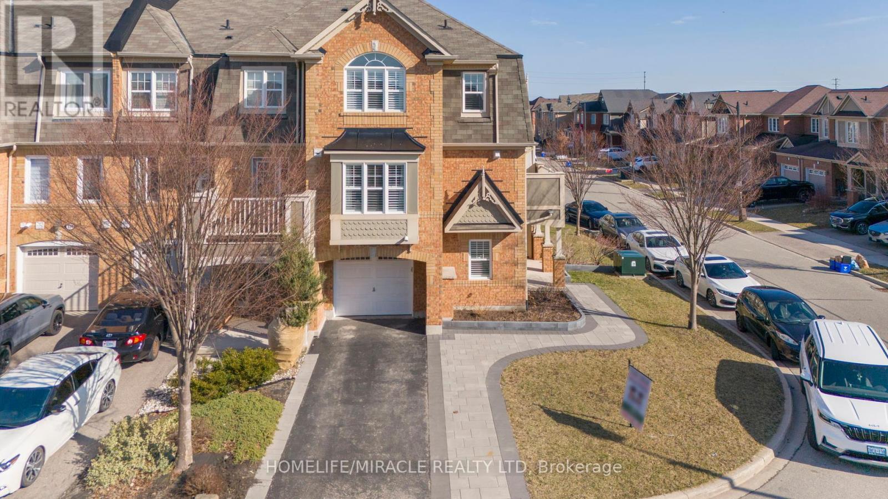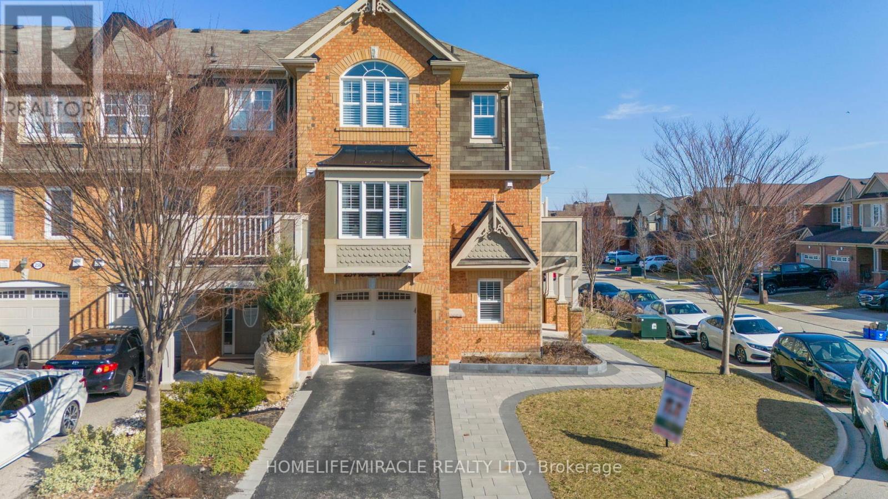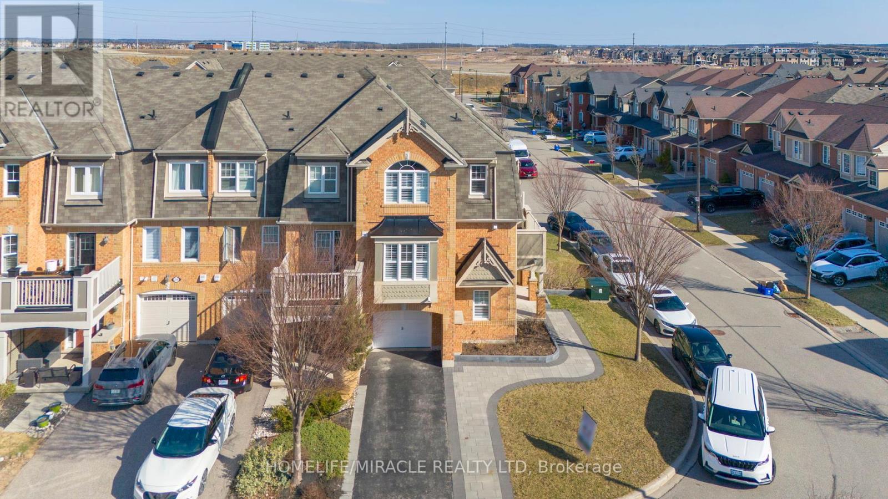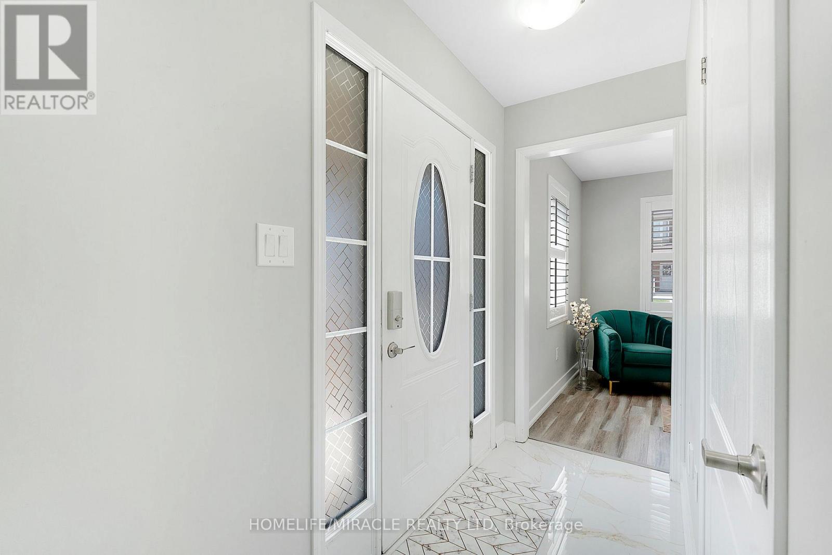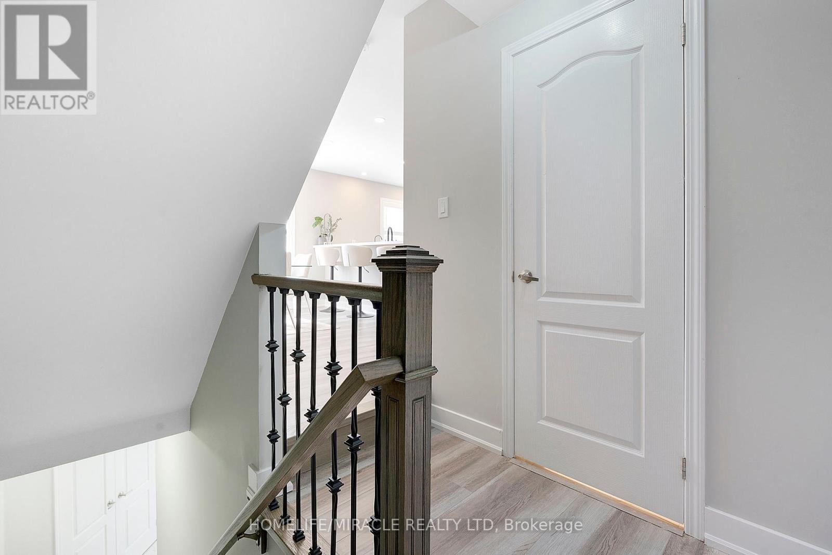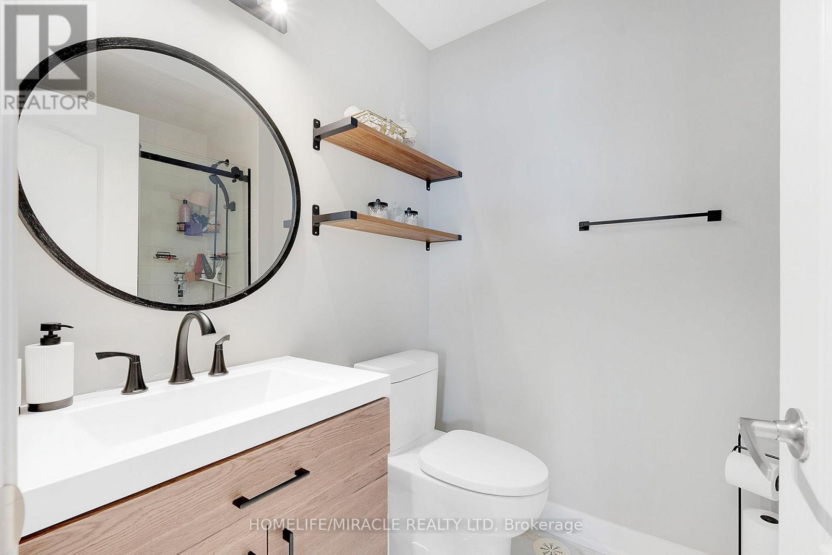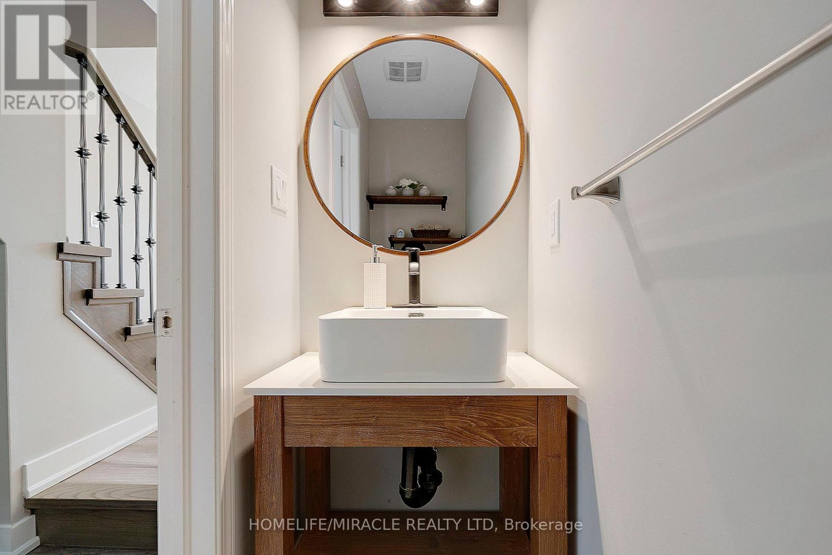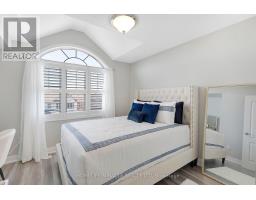254 Mortimer Crescent Milton, Ontario L9T 7B5
$799,999
**Ready to move in ** Absolutely Stunning freehold Bright Corner Townhome 3+1 bedroom fully upgraded, with luxurious modern finishes throughout. Smooth Ceilings On All Three Levels. Brand New High Quality Laminate Flooring & Modern Baseboards Throughout. Professionally Painted & New Light Fixtures Throughout. Rich Hardwood Staircase With Metal Pickets. Modern Kitchen With New Tiles flooring and Quartz Counters, Undermount Sink, Raised Breakfast Bar, White Cabinetry, Pot Lights & New High Quality Stainless Steel Appliances. Large Living Room With Pot Lights & A Larger Window. Separate Dining Area With Walk-Out To Open Balcony. Three Good Size Bedrooms With Mirrored Closets . Updated Bathrooms With New Lights, New Vanities, New Faucets & New Toilets. California shutters in entire house. All three bedrooms are equipped with customed closet organizers. Extra wide new driveway fits 3 car and one in Garage. A Must See Property. Close Public and catholic school and Park. (id:50886)
Open House
This property has open houses!
1:00 pm
Ends at:3:00 pm
2:00 pm
Ends at:4:30 pm
Property Details
| MLS® Number | W12081619 |
| Property Type | Single Family |
| Community Name | 1033 - HA Harrison |
| Amenities Near By | Hospital, Park, Public Transit, Schools |
| Community Features | Community Centre |
| Features | Carpet Free |
| Parking Space Total | 4 |
Building
| Bathroom Total | 2 |
| Bedrooms Above Ground | 3 |
| Bedrooms Below Ground | 1 |
| Bedrooms Total | 4 |
| Appliances | Central Vacuum, All |
| Construction Style Attachment | Attached |
| Cooling Type | Central Air Conditioning |
| Exterior Finish | Brick Facing |
| Flooring Type | Laminate |
| Foundation Type | Concrete |
| Half Bath Total | 1 |
| Heating Fuel | Natural Gas |
| Heating Type | Forced Air |
| Stories Total | 3 |
| Size Interior | 1,100 - 1,500 Ft2 |
| Type | Row / Townhouse |
| Utility Water | Municipal Water |
Parking
| Attached Garage | |
| Garage |
Land
| Acreage | No |
| Land Amenities | Hospital, Park, Public Transit, Schools |
| Sewer | Sanitary Sewer |
| Size Depth | 44 Ft ,3 In |
| Size Frontage | 27 Ft ,9 In |
| Size Irregular | 27.8 X 44.3 Ft ; Corner Premium Lot. No Side Walk |
| Size Total Text | 27.8 X 44.3 Ft ; Corner Premium Lot. No Side Walk |
Rooms
| Level | Type | Length | Width | Dimensions |
|---|---|---|---|---|
| Second Level | Living Room | 5.64 m | 3.05 m | 5.64 m x 3.05 m |
| Second Level | Dining Room | 4.17 m | 3.86 m | 4.17 m x 3.86 m |
| Second Level | Kitchen | 3.05 m | 2.75 m | 3.05 m x 2.75 m |
| Third Level | Primary Bedroom | 3.36 m | 3.36 m | 3.36 m x 3.36 m |
| Third Level | Bedroom 2 | 3.51 m | 2.9 m | 3.51 m x 2.9 m |
| Third Level | Bedroom 3 | 3.1 m | 2.55 m | 3.1 m x 2.55 m |
| Ground Level | Den | 2.95 m | 2.44 m | 2.95 m x 2.44 m |
Utilities
| Cable | Available |
| Sewer | Available |
Contact Us
Contact us for more information
Usha Kaler
Salesperson
821 Bovaird Dr West #31
Brampton, Ontario L6X 0T9
(905) 455-5100
(905) 455-5110
Vimmi Kohly
Salesperson
(647) 300-0933
1339 Matheson Blvd E.
Mississauga, Ontario L4W 1R1
(905) 624-5678
(905) 624-5677

