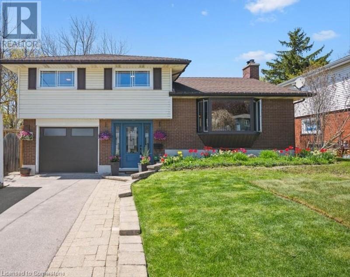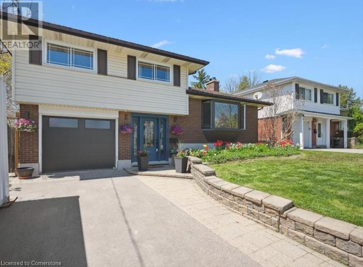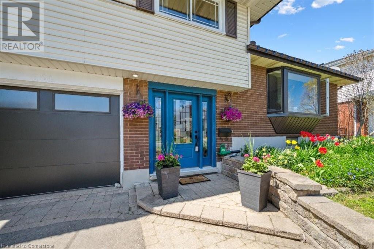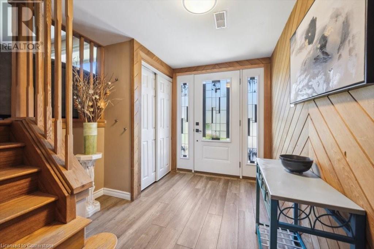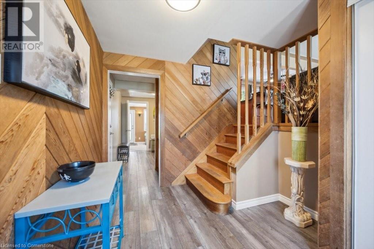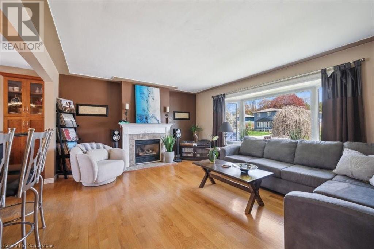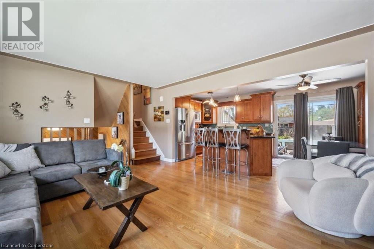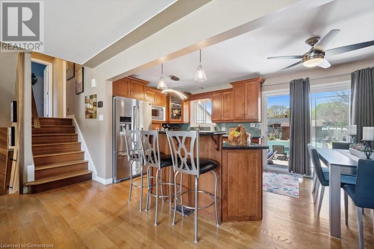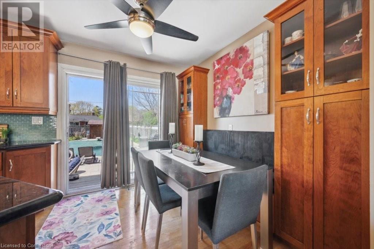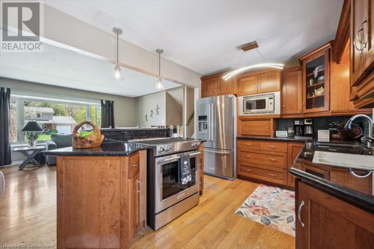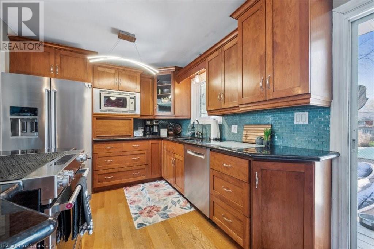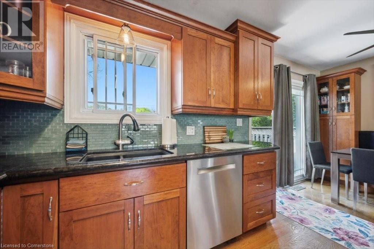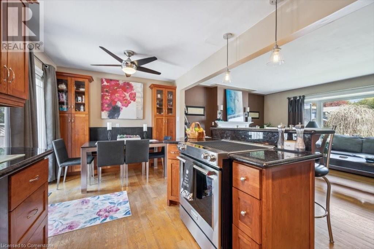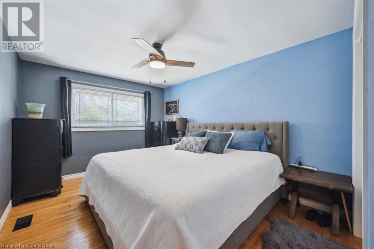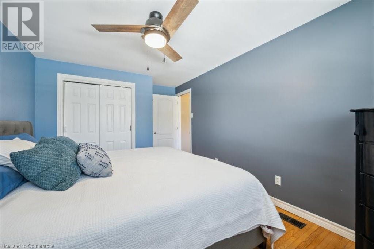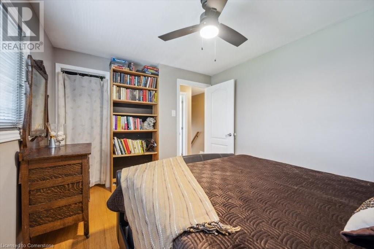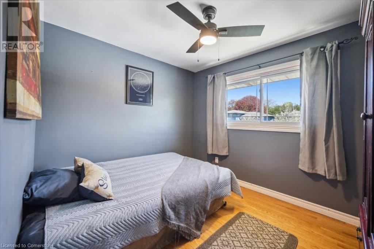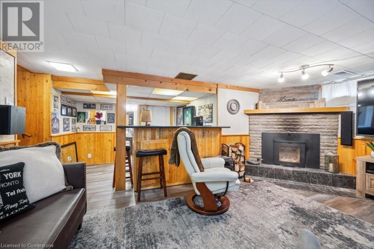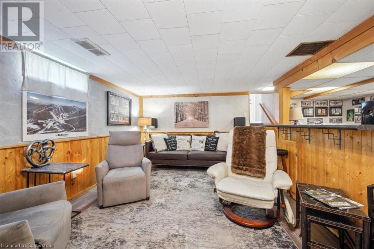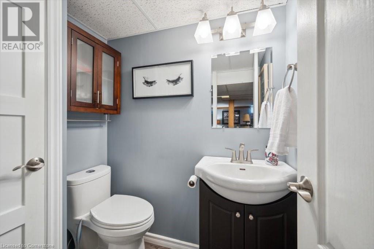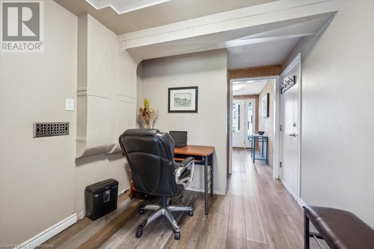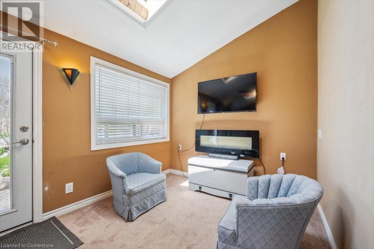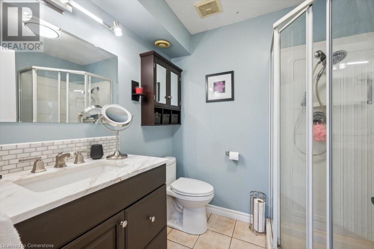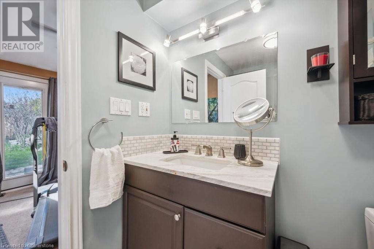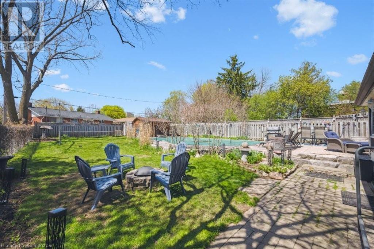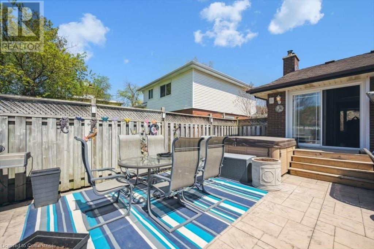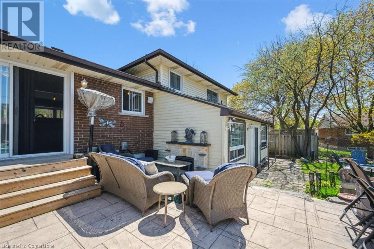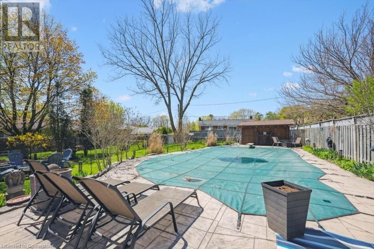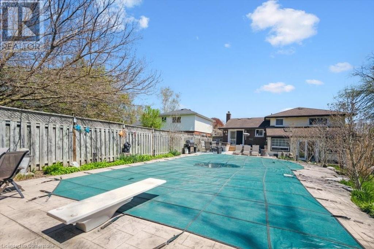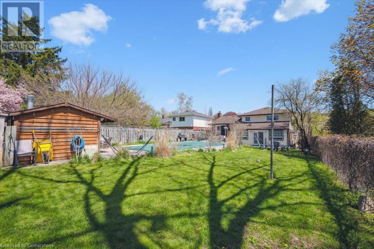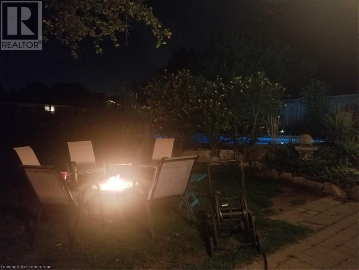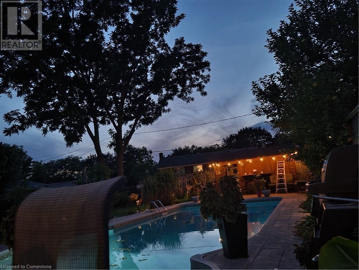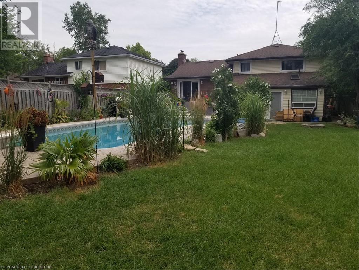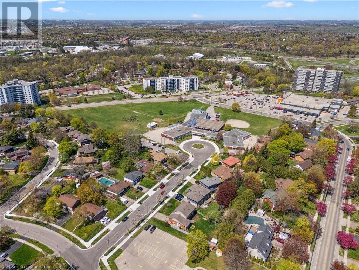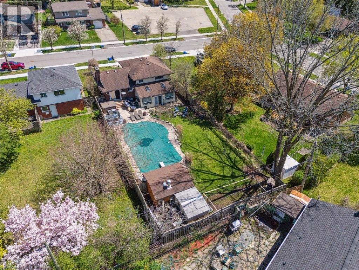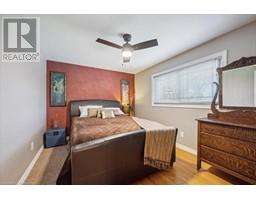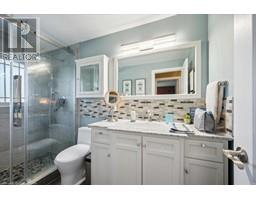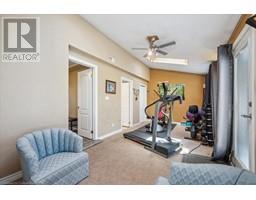254 Quickfall Drive Waterloo, Ontario N2J 3S9
$950,000
Escape to Cottage Living Every Day! Why limit relaxation to weekends? This family home brings the cottage experience to your daily life with a thoughtfully designed layout and an incredible backyard oasis. Step into an updated kitchen featuring granite countertops, seamlessly opening to the great room and dinette area—perfect for family gatherings. Two walkouts lead to the backyard: one from the dinette and another from a versatile home gym (which could also serve as an additional bedroom with its own private 3-piece ensuite bath). Upstairs, you'll find three spacious bedrooms and a beautifully updated bathroom with a walk-in glass shower. The basement is a dream retreat, offering a cozy recreation room (man cave) complete with a dry bar, a 2-piece bathroom, and plenty of storage. The real magic happens outdoors—a backyard oasis designed for relaxation and entertainment. Dive into the inground pool (38 x 18 ft. with extra shallow area), soak in the hot tub, or gather around the propane fire pit under the stars. With a shed, garden area, and ample space to host family and friends, this home is the ultimate blend of comfort and fun. Don't miss your chance to own this exceptional property where every day feels like a getaway! (id:50886)
Property Details
| MLS® Number | 40724462 |
| Property Type | Single Family |
| Amenities Near By | Airport, Golf Nearby, Hospital, Park, Place Of Worship, Playground, Public Transit, Schools, Shopping |
| Community Features | Community Centre |
| Equipment Type | Water Heater |
| Features | Cul-de-sac, Southern Exposure, Automatic Garage Door Opener, Private Yard |
| Parking Space Total | 5 |
| Pool Type | Inground Pool |
| Rental Equipment Type | Water Heater |
| Structure | Shed |
Building
| Bathroom Total | 3 |
| Bedrooms Above Ground | 3 |
| Bedrooms Below Ground | 1 |
| Bedrooms Total | 4 |
| Appliances | Dishwasher, Dryer, Refrigerator, Stove, Water Softener, Washer, Microwave Built-in, Window Coverings, Garage Door Opener, Hot Tub |
| Basement Development | Finished |
| Basement Type | Full (finished) |
| Constructed Date | 1963 |
| Construction Style Attachment | Detached |
| Cooling Type | Central Air Conditioning |
| Exterior Finish | Brick, Vinyl Siding |
| Half Bath Total | 1 |
| Heating Fuel | Electric, Natural Gas |
| Heating Type | Forced Air |
| Size Interior | 1,818 Ft2 |
| Type | House |
| Utility Water | Municipal Water |
Parking
| Attached Garage |
Land
| Access Type | Highway Access, Highway Nearby |
| Acreage | No |
| Fence Type | Fence |
| Land Amenities | Airport, Golf Nearby, Hospital, Park, Place Of Worship, Playground, Public Transit, Schools, Shopping |
| Landscape Features | Landscaped |
| Sewer | Municipal Sewage System |
| Size Depth | 157 Ft |
| Size Frontage | 52 Ft |
| Size Total Text | Under 1/2 Acre |
| Zoning Description | Sr2 |
Rooms
| Level | Type | Length | Width | Dimensions |
|---|---|---|---|---|
| Second Level | 3pc Bathroom | Measurements not available | ||
| Second Level | Bedroom | 12'10'' x 9'6'' | ||
| Second Level | Bedroom | 10'3'' x 12'10'' | ||
| Second Level | Bedroom | 15'6'' x 9'8'' | ||
| Basement | 2pc Bathroom | Measurements not available | ||
| Basement | Family Room | 17'0'' x 11'4'' | ||
| Lower Level | Full Bathroom | Measurements not available | ||
| Lower Level | Primary Bedroom | 20'7'' x 9'6'' | ||
| Main Level | Great Room | 18'4'' x 13'8'' | ||
| Main Level | Dinette | 7'8'' x 9'1'' | ||
| Main Level | Kitchen | 9'10'' x 9'1'' |
Utilities
| Cable | Available |
| Electricity | Available |
| Natural Gas | Available |
| Telephone | Available |
https://www.realtor.ca/real-estate/28293802/254-quickfall-drive-waterloo
Contact Us
Contact us for more information
Linda L. Loughran
Salesperson
(519) 885-4914
lindalouhomesforyou.com/
83 Erb St.w.
Waterloo, Ontario N2L 6C2
(519) 885-0200
(519) 885-4914
www.remaxtwincity.com/

