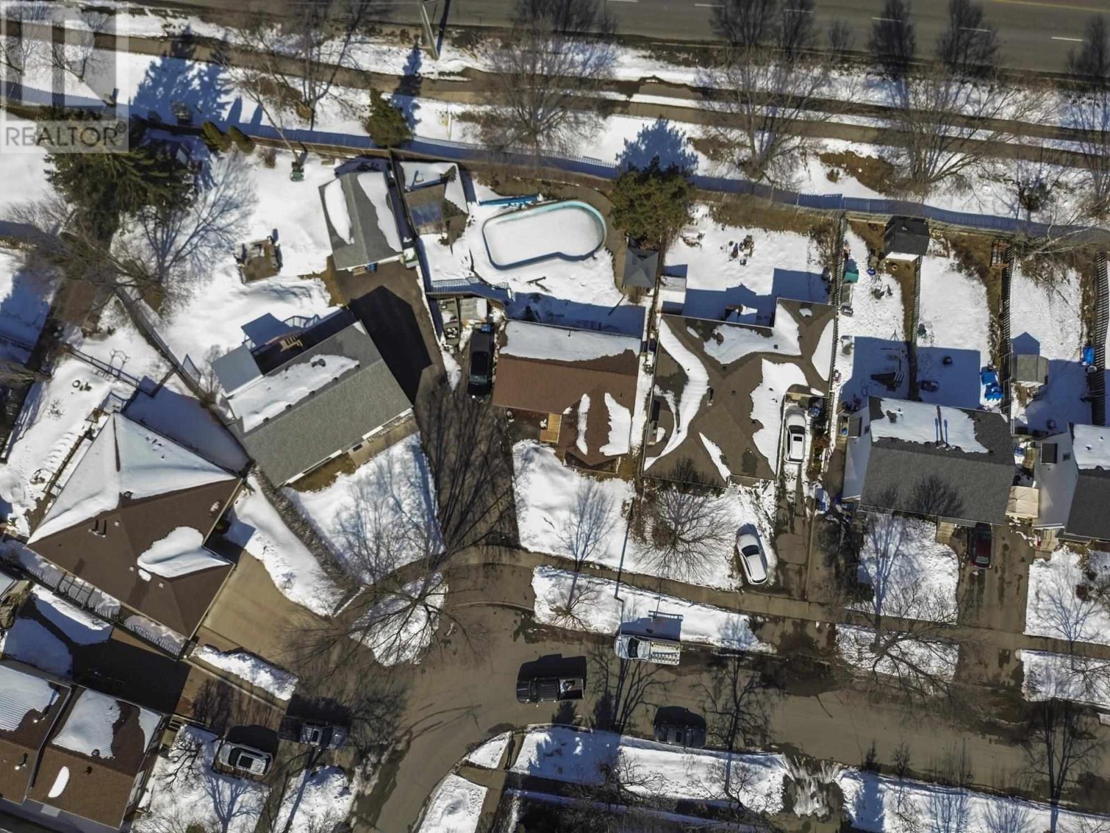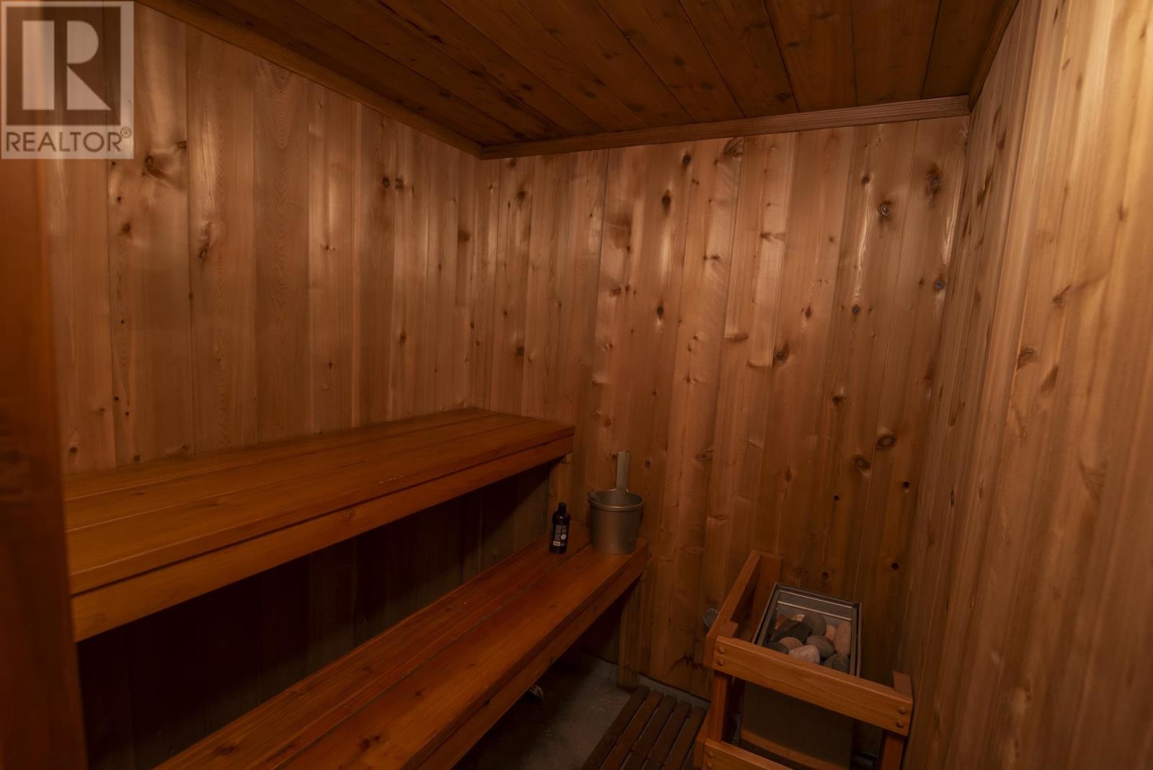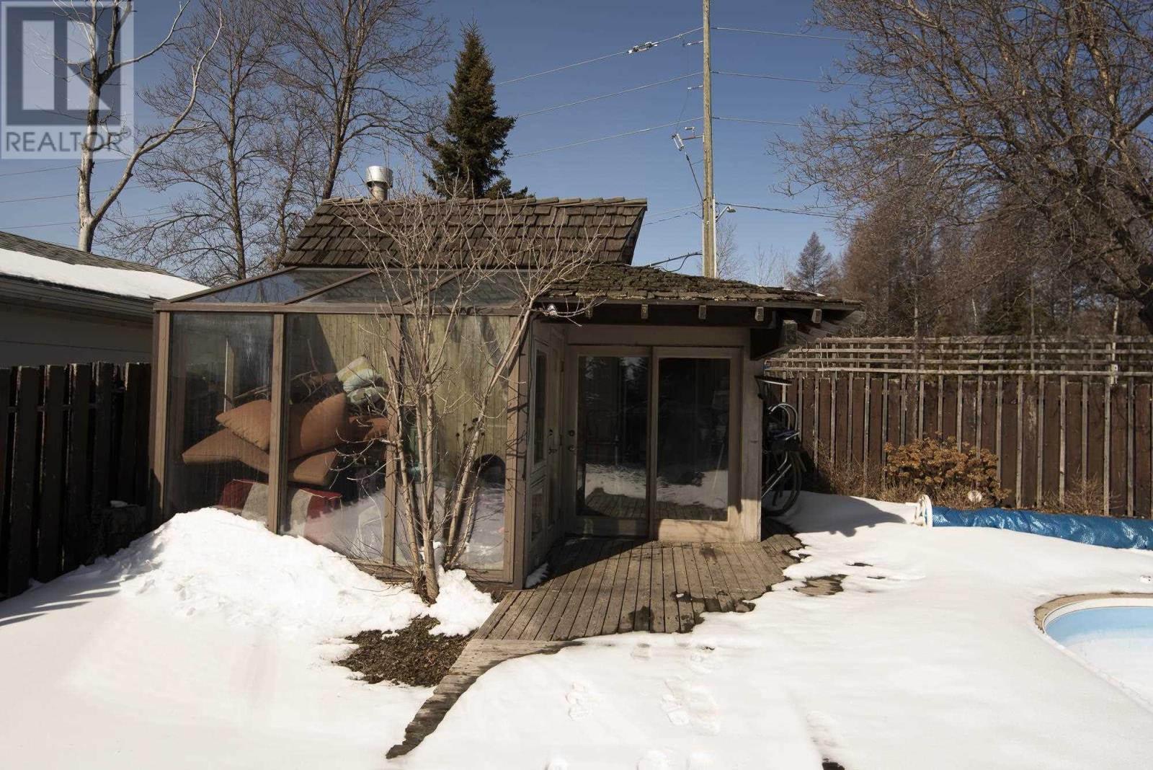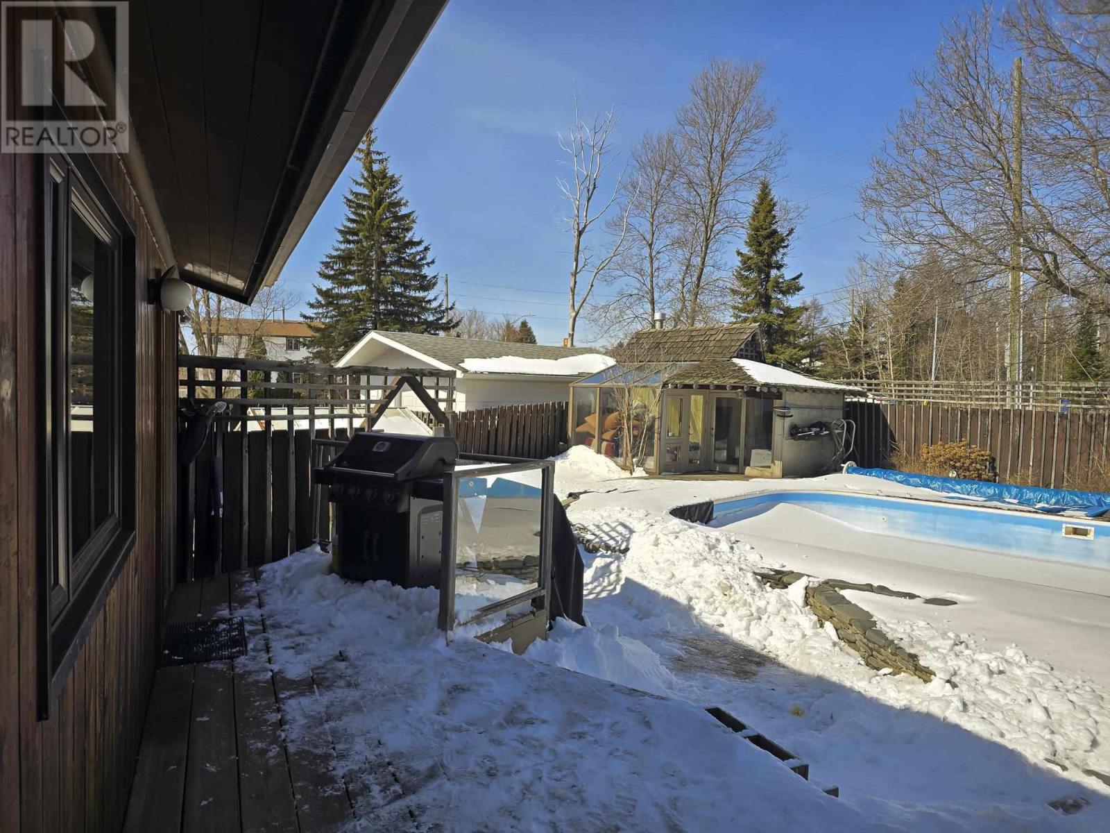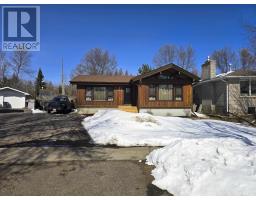254 Sequoia Dr Thunder Bay, Ontario P7B 5T2
$394,900
Nestled in the heart of Forest Park, this charming 3-bedroom Lindal siding bungalow is perfectly located. Imagine living just a short stroll away from St. Pius, EQ Jennings, and Hamm High School—ideal for those with school-aged children. For those in academia or the medical field, Lakehead University, Regional Hospital, and the Med School are all just a quick drive away. As you step inside, you're greeted by an open-concept main floor with stunning cathedral ceilings, creating an inviting and spacious atmosphere. Natural lightpours in, illuminating the warm and airy living spaces, which are perfect for both quiet moments and lively gatherings. The home offers the ultimate comfort with a Heat Pump system for efficient heating and cooling, ensuring that you can enjoy the perfect temperature year-round. The lower level features a finished space with an additional bedroom, a large rec room for entertainment, and a bathroom. The highlight here is the sauna with a shower—a peaceful retreat to unwind after a busy day When you step outside, the backyard transforms into an entertainer’s paradise. Surrounded by a fenced perimeter, the yard features multiple decks and patios, providing ample space to relax or host friends and family. The crowning jewel of the outdoor area is the heated in-ground pool, ready for you to dive into on those warm summer days. With its prime location, along with its inviting living spaces and relaxing backyard, this Forest Park bungalow is the perfect place to call home. Whether you're lounging by the pool or enjoying a cozy evening indoors, this home offers the best of both worlds—comfort, convenience, and a lifestyle to match. (id:50886)
Property Details
| MLS® Number | TB250716 |
| Property Type | Single Family |
| Community Name | Thunder Bay |
| Communication Type | High Speed Internet |
| Community Features | Bus Route |
| Features | Paved Driveway |
| Pool Features | Heated Pool |
| Pool Type | Pool, Inground Pool |
| Storage Type | Storage Shed |
| Structure | Deck, Patio(s), Shed |
Building
| Bathroom Total | 3 |
| Bedrooms Above Ground | 2 |
| Bedrooms Below Ground | 1 |
| Bedrooms Total | 3 |
| Amenities | Sauna |
| Appliances | Dishwasher, Stove, Dryer, Refrigerator, Washer |
| Architectural Style | Bungalow |
| Basement Development | Finished |
| Basement Type | Full (finished) |
| Constructed Date | 1977 |
| Construction Style Attachment | Detached |
| Exterior Finish | Cedar Siding |
| Flooring Type | Hardwood |
| Foundation Type | Poured Concrete |
| Half Bath Total | 2 |
| Heating Fuel | Electric |
| Heating Type | Baseboard Heaters, Heat Pump |
| Stories Total | 1 |
| Size Interior | 1,001 Ft2 |
| Utility Water | Municipal Water |
Land
| Access Type | Road Access |
| Acreage | No |
| Fence Type | Fenced Yard |
| Sewer | Sanitary Sewer |
| Size Frontage | 40.6600 |
| Size Total Text | Under 1/2 Acre |
Rooms
| Level | Type | Length | Width | Dimensions |
|---|---|---|---|---|
| Basement | Laundry Room | 11.1X6.5 | ||
| Basement | Bathroom | 2PC | ||
| Basement | Recreation Room | 19.3X13.5 | ||
| Basement | Bedroom | 10.9X9.8 | ||
| Basement | Utility Room | 11.9X6.6 | ||
| Main Level | Living Room | 16.2x11.10 | ||
| Main Level | Primary Bedroom | 15.4X10.1 | ||
| Main Level | Kitchen | 12.6x11.2 | ||
| Main Level | Bedroom | 11.11x10.1 | ||
| Main Level | Bathroom | 4pc | ||
| Main Level | Dining Nook | 10.3X9.4 |
Utilities
| Cable | Available |
| Electricity | Available |
| Natural Gas | Available |
| Telephone | Available |
https://www.realtor.ca/real-estate/28138134/254-sequoia-dr-thunder-bay-thunder-bay
Contact Us
Contact us for more information
Joe Speziale
Salesperson
1141 Barton St
Thunder Bay, Ontario P7B 5N3
(807) 623-5011
(807) 623-3056
WWW.ROYALLEPAGETHUNDERBAY.COM


