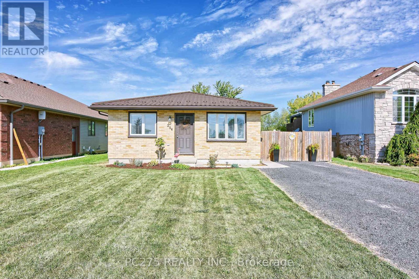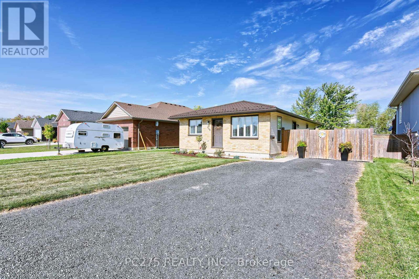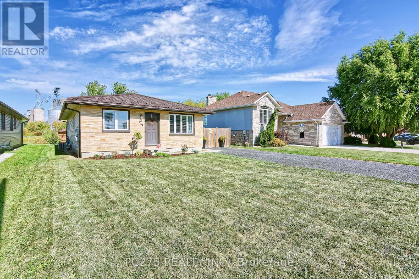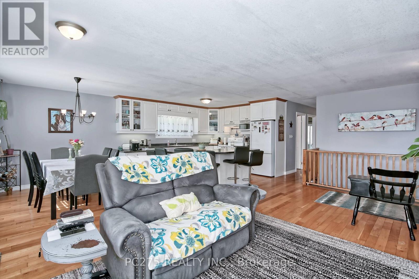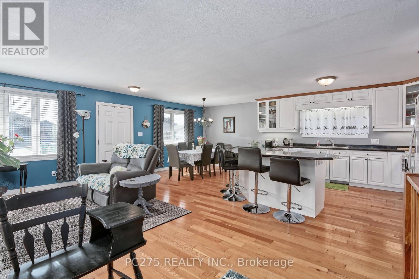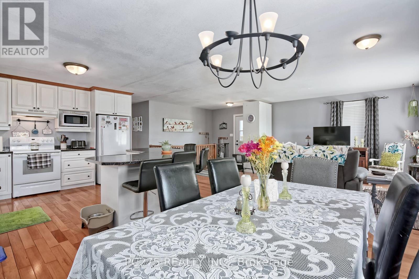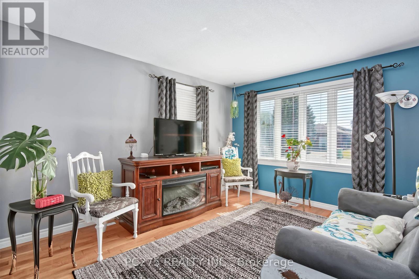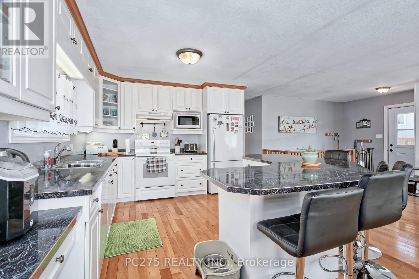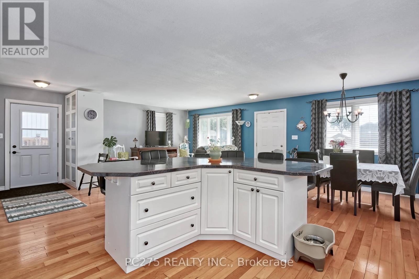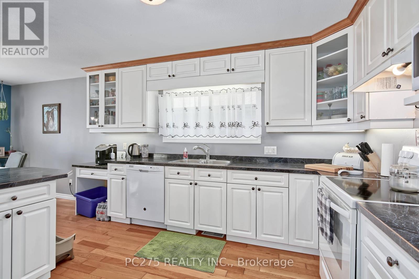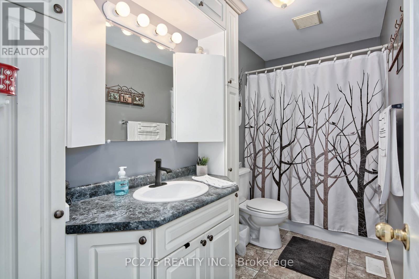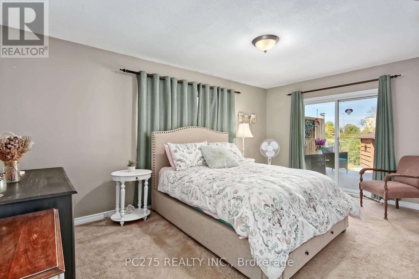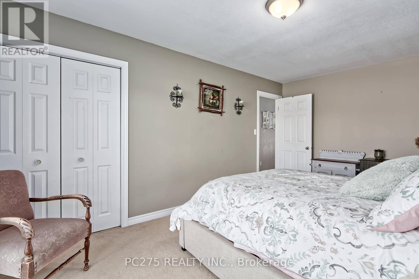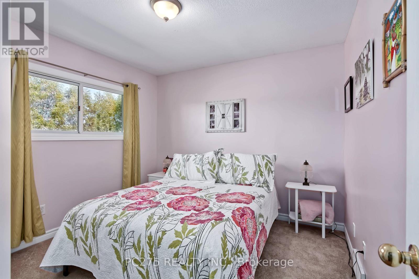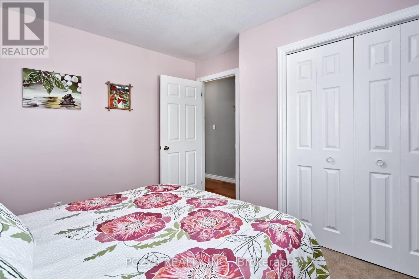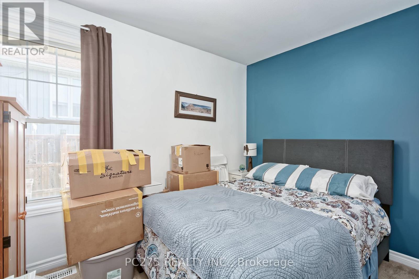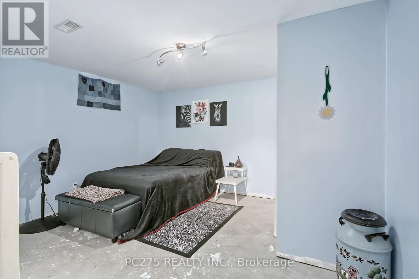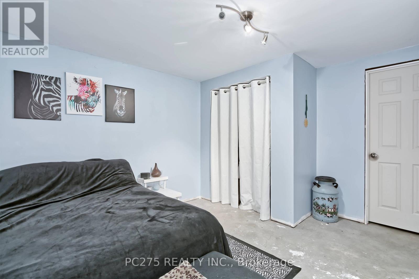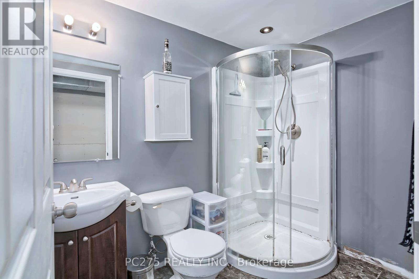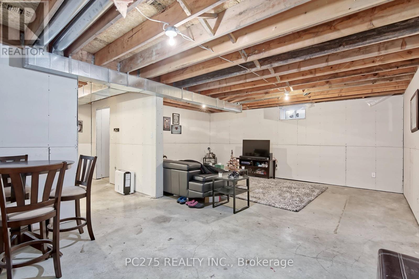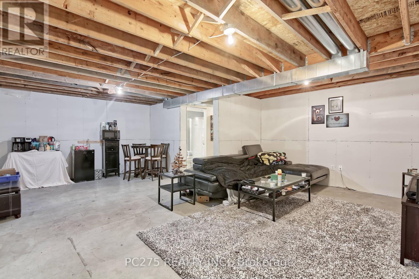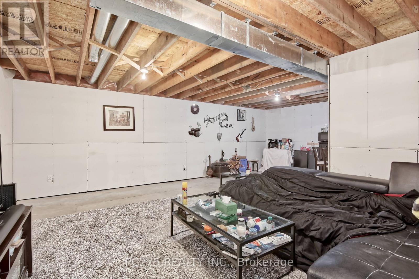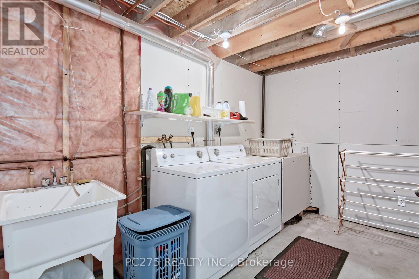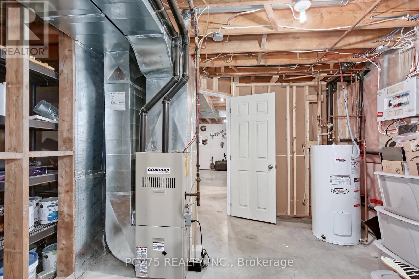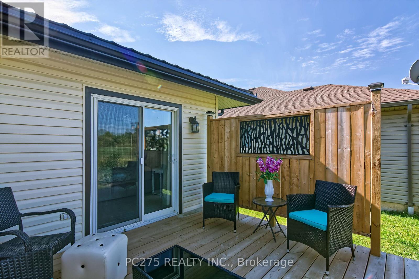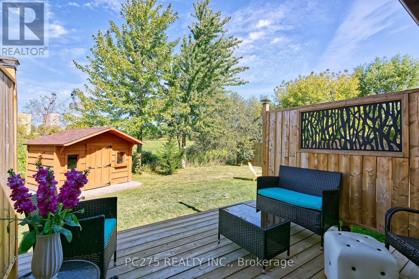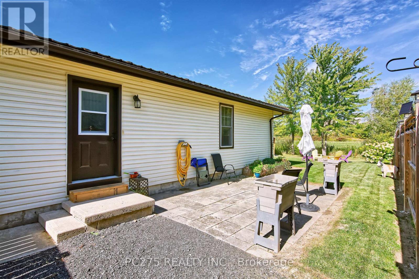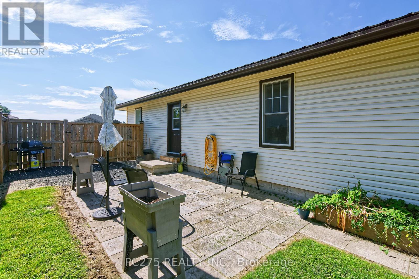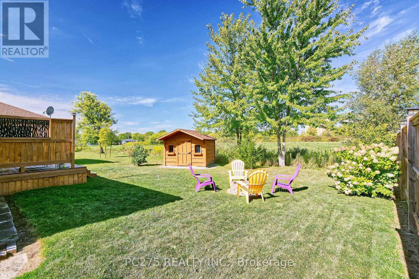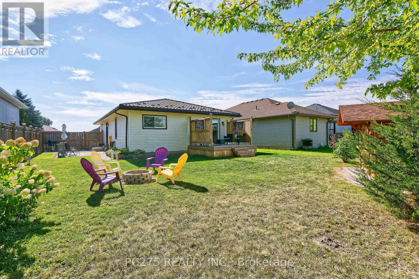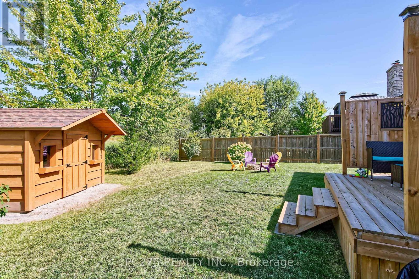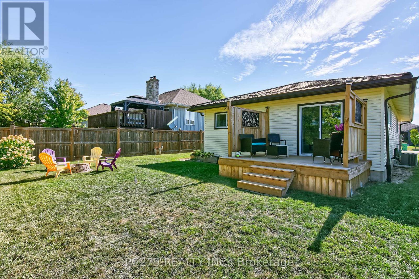3 Bedroom
2 Bathroom
1,100 - 1,500 ft2
Bungalow
Central Air Conditioning
Forced Air
Landscaped
$469,900
Charming Bungalow in a Great Location of Glencoe! Welcome to this well-maintained 3-bedroom, 2-bath bungalow nestled on a quiet street in the picturesque community of Glencoe, Ontario. Perfect for first-time buyers, downsizers, or anyone looking to enjoy small-town living with all the conveniences nearby. Step inside to find a bright and inviting living space with large windows that fill the home with natural light. The functional layout includes a spacious kitchen, ample cabinetry with large counter top/bar and spots for 6 bar stools. Connected through the open space is a large open dining room area, and a comfortable living room ideal for relaxing or entertaining. Large master bedroom on main level, with walkout deck coming out the back of the house. Two other nicely sized bedrooms, each of which offers generous closet space and versatility for family living, guests, or a home office. Situated on a generous lot, the backyard offers plenty of space for gardening, play, or outdoor entertaining. Looking out the back door is open farmland. Large double-wide laneway. Located just minutes from schools, parks, shopping, and Glencoe's VIA Rail station, this home offers a wonderful blend of rural charm and urban convenience. Whether you're looking to settle down or invest in a growing community, this bungalow is full of potential and ready for your personal touch. Don't miss your chance to call this lovely property your own -- schedule a showing today! (id:50886)
Property Details
|
MLS® Number
|
X12396885 |
|
Property Type
|
Single Family |
|
Community Name
|
Glencoe |
|
Amenities Near By
|
Golf Nearby, Schools |
|
Community Features
|
Community Centre, School Bus |
|
Equipment Type
|
Water Heater - Electric, Water Heater |
|
Features
|
Irregular Lot Size, Sump Pump |
|
Parking Space Total
|
5 |
|
Rental Equipment Type
|
Water Heater - Electric, Water Heater |
|
Structure
|
Deck, Shed |
Building
|
Bathroom Total
|
2 |
|
Bedrooms Above Ground
|
3 |
|
Bedrooms Total
|
3 |
|
Age
|
16 To 30 Years |
|
Appliances
|
Water Heater, Water Meter, Dishwasher, Dryer, Freezer, Microwave, Stove, Washer, Refrigerator |
|
Architectural Style
|
Bungalow |
|
Basement Development
|
Partially Finished |
|
Basement Type
|
Full (partially Finished) |
|
Construction Style Attachment
|
Detached |
|
Cooling Type
|
Central Air Conditioning |
|
Exterior Finish
|
Brick, Vinyl Siding |
|
Fire Protection
|
Smoke Detectors |
|
Flooring Type
|
Hardwood |
|
Foundation Type
|
Block |
|
Heating Fuel
|
Natural Gas |
|
Heating Type
|
Forced Air |
|
Stories Total
|
1 |
|
Size Interior
|
1,100 - 1,500 Ft2 |
|
Type
|
House |
|
Utility Water
|
Municipal Water |
Parking
Land
|
Acreage
|
No |
|
Land Amenities
|
Golf Nearby, Schools |
|
Landscape Features
|
Landscaped |
|
Sewer
|
Sanitary Sewer |
|
Size Depth
|
114 Ft ,9 In |
|
Size Frontage
|
49 Ft ,10 In |
|
Size Irregular
|
49.9 X 114.8 Ft |
|
Size Total Text
|
49.9 X 114.8 Ft|under 1/2 Acre |
|
Zoning Description
|
R1-4 |
Rooms
| Level |
Type |
Length |
Width |
Dimensions |
|
Lower Level |
Utility Room |
3.04 m |
3.04 m |
3.04 m x 3.04 m |
|
Lower Level |
Recreational, Games Room |
7.01 m |
5.79 m |
7.01 m x 5.79 m |
|
Lower Level |
Laundry Room |
3.5 m |
3.2 m |
3.5 m x 3.2 m |
|
Lower Level |
Other |
4.01 m |
3.81 m |
4.01 m x 3.81 m |
|
Lower Level |
Other |
3.81 m |
2.28 m |
3.81 m x 2.28 m |
|
Main Level |
Living Room |
6.88 m |
4.26 m |
6.88 m x 4.26 m |
|
Main Level |
Kitchen |
4.16 m |
3.27 m |
4.16 m x 3.27 m |
|
Main Level |
Dining Room |
3.27 m |
2.94 m |
3.27 m x 2.94 m |
|
Main Level |
Bedroom |
4.87 m |
3.25 m |
4.87 m x 3.25 m |
|
Main Level |
Bedroom |
3.35 m |
2.43 m |
3.35 m x 2.43 m |
|
Main Level |
Bedroom |
3.17 m |
2.79 m |
3.17 m x 2.79 m |
Utilities
|
Cable
|
Installed |
|
Electricity
|
Installed |
|
Sewer
|
Installed |
https://www.realtor.ca/real-estate/28847909/254-south-street-southwest-middlesex-glencoe-glencoe

