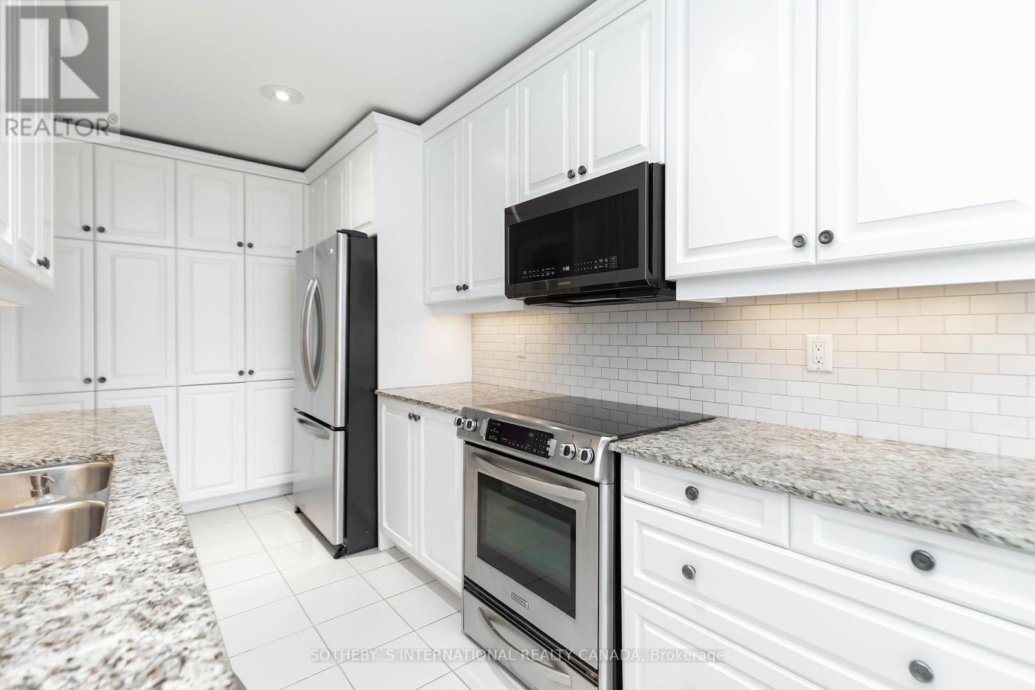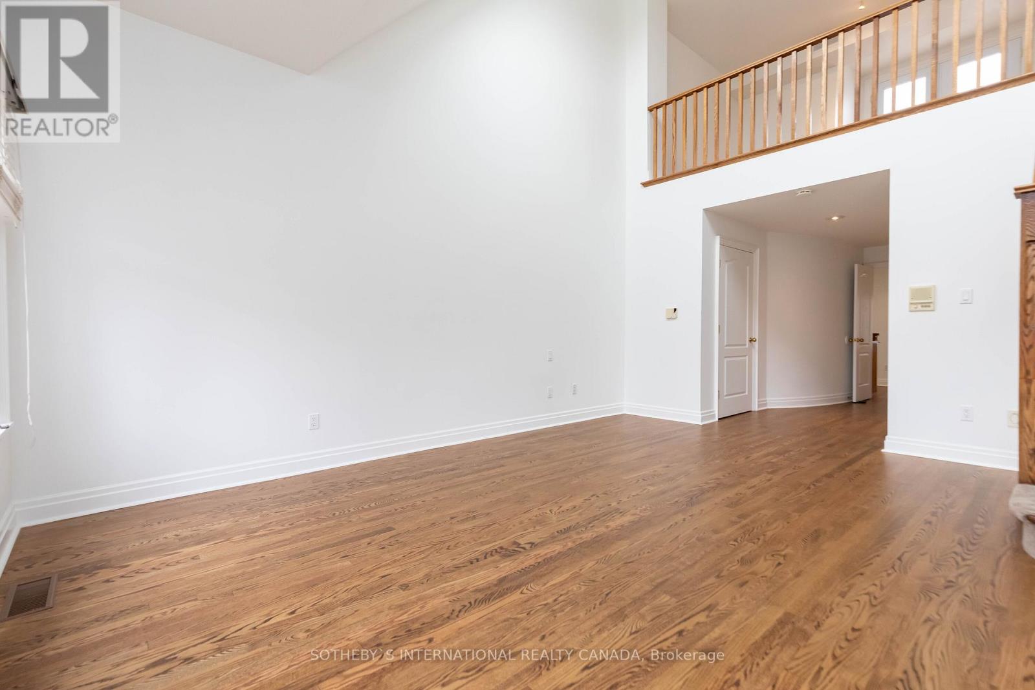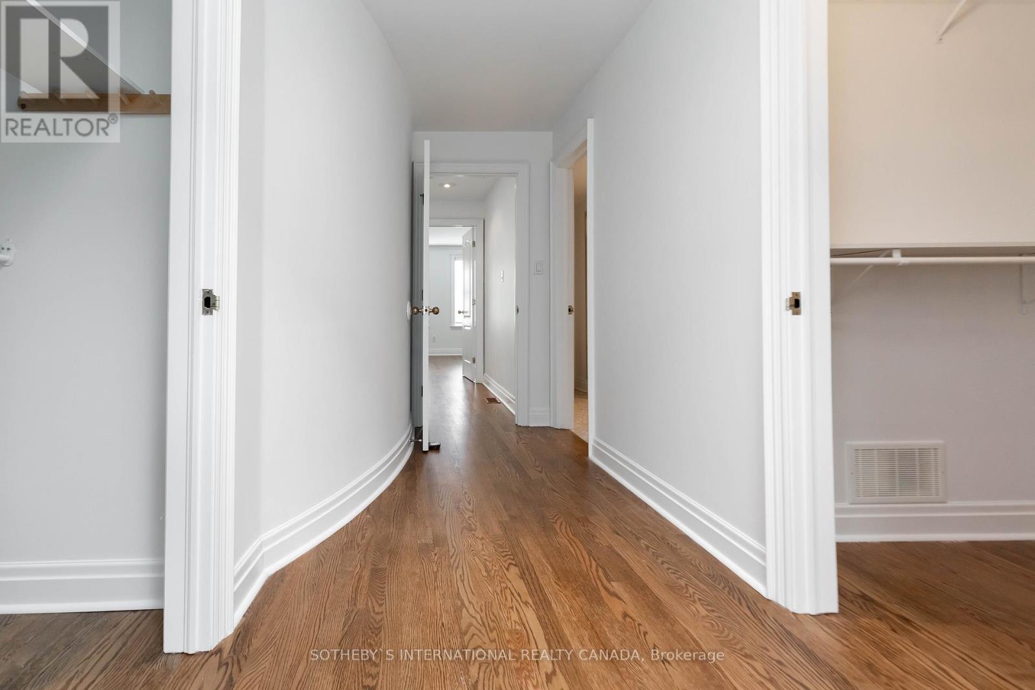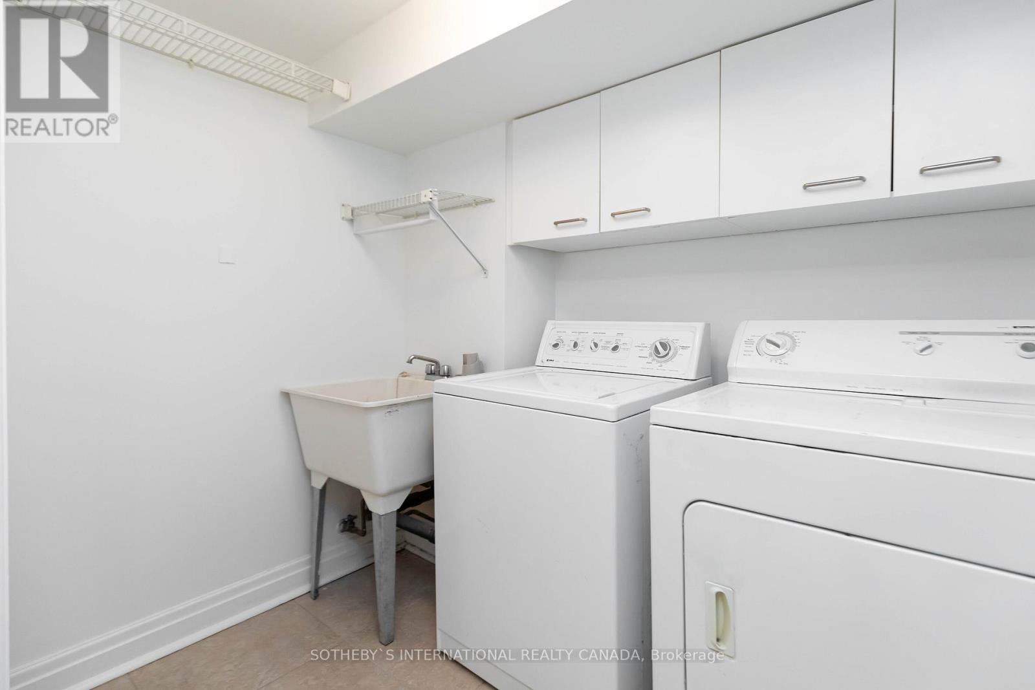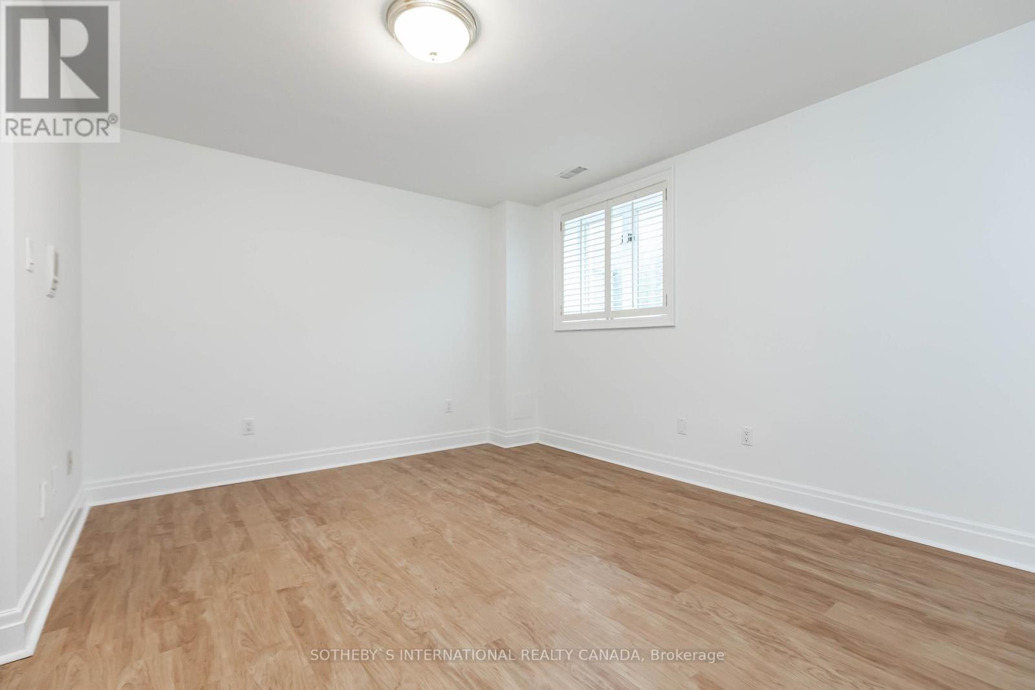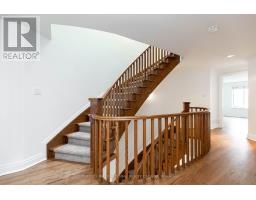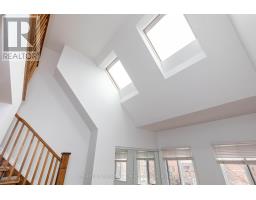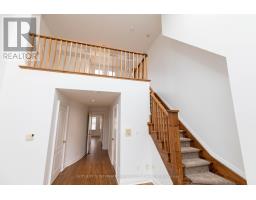254 Spadina Road Toronto, Ontario M5R 2V1
$8,000 Monthly
CASTLE HILL Executive townhouse in an exclusive pocket of luxury homes. Just south of Casa Loma. Fabulous living and entertaining spaces on 3 floors + 2 walk-out terraces. Finished basement - 4th bedroom and direct access from garage with 2 parking spots. Quiet yet in the centre of downtown living . Minutes to Yonge subway line, parks and Dupont amenities, the city's best public and private schools nearby, fine restaurants, shopping and a short walk to Bloor Street and U. of T. **** EXTRAS **** Freshly painted and cleaned. Longer - term lease preferred. (id:50886)
Property Details
| MLS® Number | C11881482 |
| Property Type | Single Family |
| Community Name | Casa Loma |
| AmenitiesNearBy | Hospital, Park, Public Transit, Schools |
| CommunityFeatures | Community Centre |
| Features | Lane |
| ParkingSpaceTotal | 2 |
Building
| BathroomTotal | 5 |
| BedroomsAboveGround | 3 |
| BedroomsBelowGround | 1 |
| BedroomsTotal | 4 |
| Appliances | Dishwasher, Dryer, Microwave, Refrigerator, Stove, Washer, Window Coverings |
| BasementDevelopment | Finished |
| BasementType | N/a (finished) |
| ConstructionStyleAttachment | Attached |
| CoolingType | Central Air Conditioning |
| ExteriorFinish | Concrete, Stucco |
| FireplacePresent | Yes |
| FlooringType | Hardwood |
| FoundationType | Unknown |
| HalfBathTotal | 1 |
| HeatingFuel | Natural Gas |
| HeatingType | Forced Air |
| StoriesTotal | 3 |
| SizeInterior | 2999.975 - 3499.9705 Sqft |
| Type | Row / Townhouse |
| UtilityWater | Municipal Water |
Parking
| Garage |
Land
| Acreage | No |
| LandAmenities | Hospital, Park, Public Transit, Schools |
| Sewer | Sanitary Sewer |
| SizeDepth | 87 Ft ,3 In |
| SizeFrontage | 15 Ft ,4 In |
| SizeIrregular | 15.4 X 87.3 Ft |
| SizeTotalText | 15.4 X 87.3 Ft |
Rooms
| Level | Type | Length | Width | Dimensions |
|---|---|---|---|---|
| Second Level | Bedroom | 4.37 m | 4.4 m | 4.37 m x 4.4 m |
| Second Level | Family Room | 6.47 m | 4.4 m | 6.47 m x 4.4 m |
| Third Level | Primary Bedroom | 5.19 m | 3.54 m | 5.19 m x 3.54 m |
| Third Level | Loft | 4.4 m | 4.2 m | 4.4 m x 4.2 m |
| Third Level | Bedroom | 4.38 m | 3.51 m | 4.38 m x 3.51 m |
| Lower Level | Bedroom | 4.3 m | 3.52 m | 4.3 m x 3.52 m |
| Ground Level | Living Room | 5.3 m | 4.38 m | 5.3 m x 4.38 m |
| Ground Level | Dining Room | 5.2 m | 3 m | 5.2 m x 3 m |
| Ground Level | Kitchen | 6.4 m | 2.2 m | 6.4 m x 2.2 m |
https://www.realtor.ca/real-estate/27712614/254-spadina-road-toronto-casa-loma-casa-loma
Interested?
Contact us for more information
Yvonne Huh
Broker
1867 Yonge Street Ste 100
Toronto, Ontario M4S 1Y5
Samantha Thomson
Broker
1867 Yonge Street Ste 100
Toronto, Ontario M4S 1Y5






