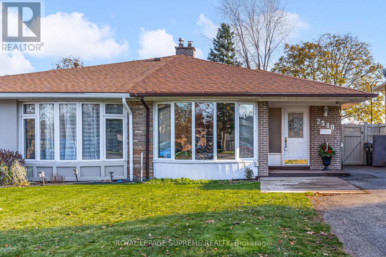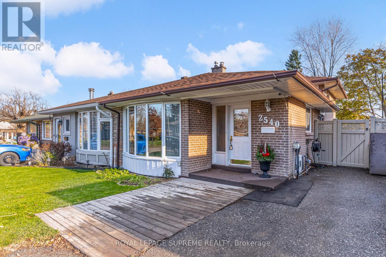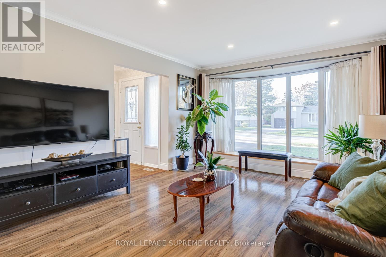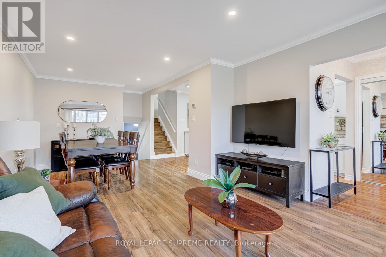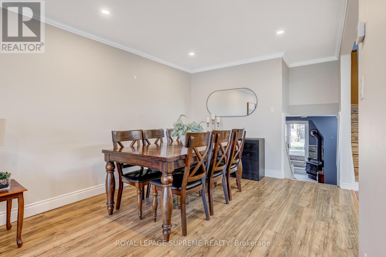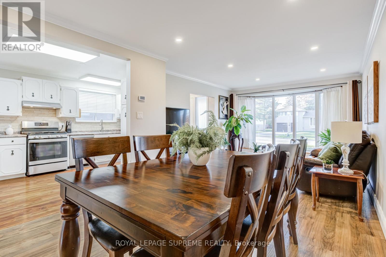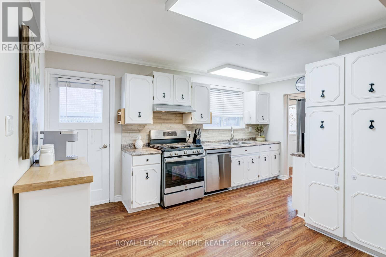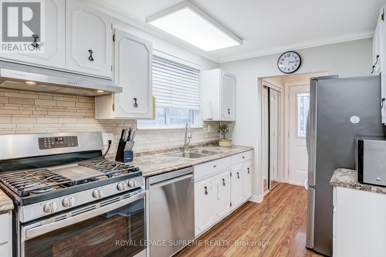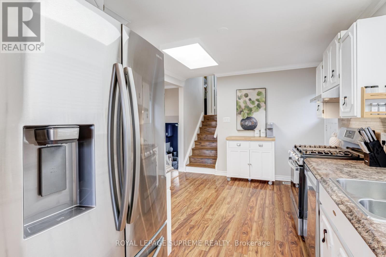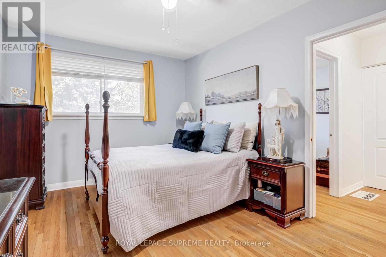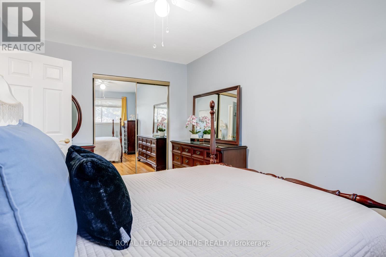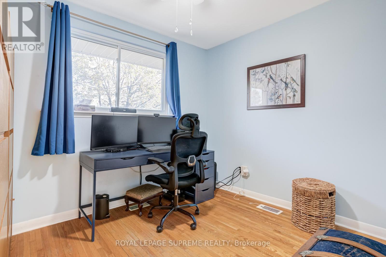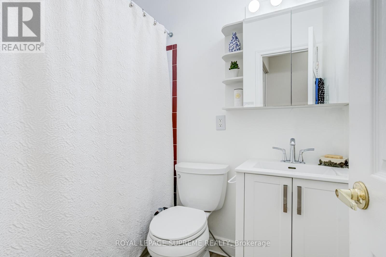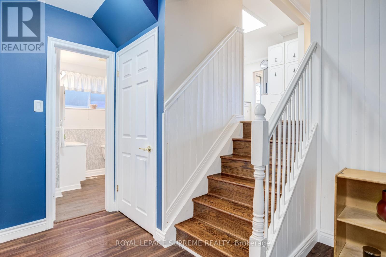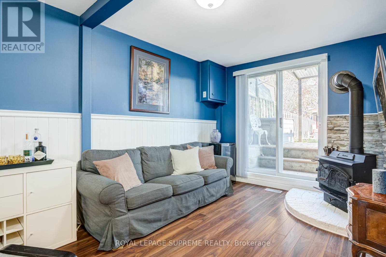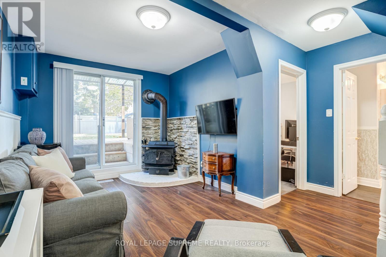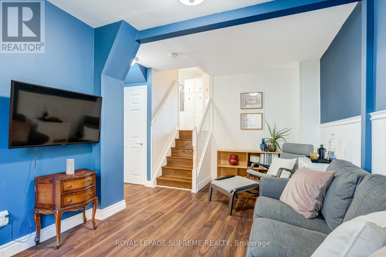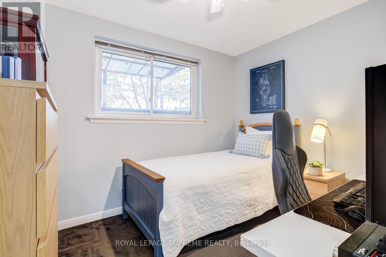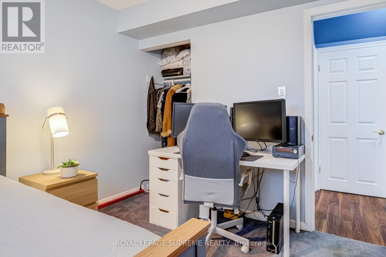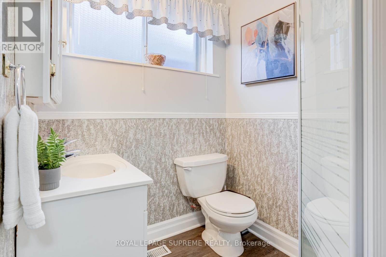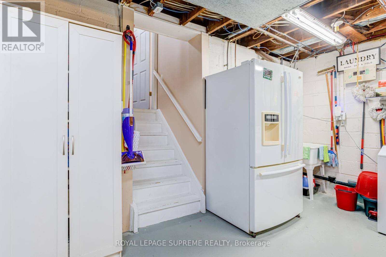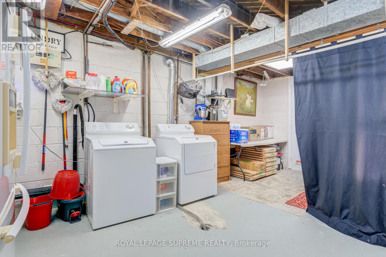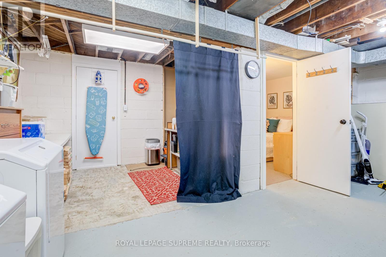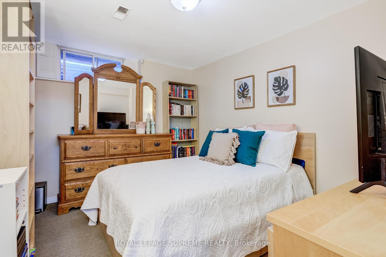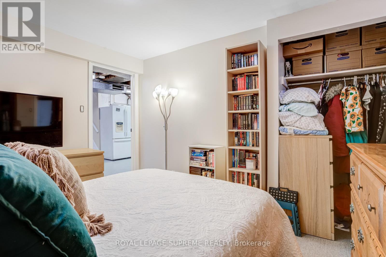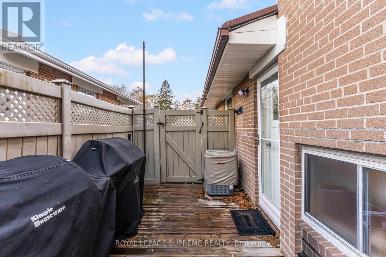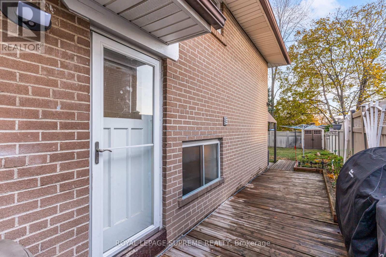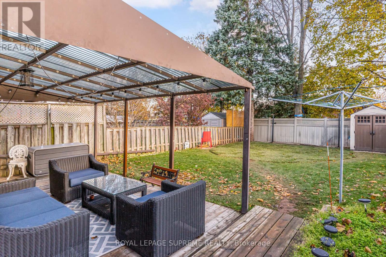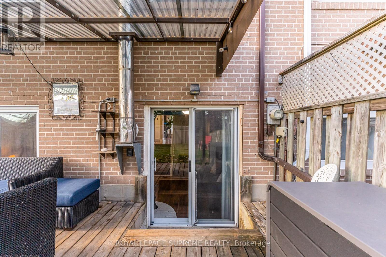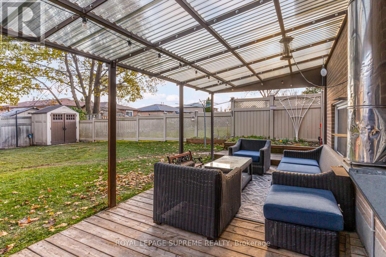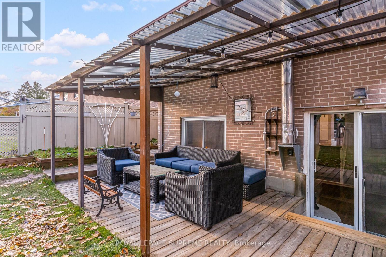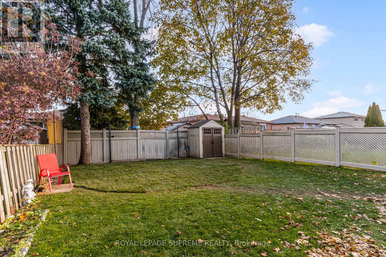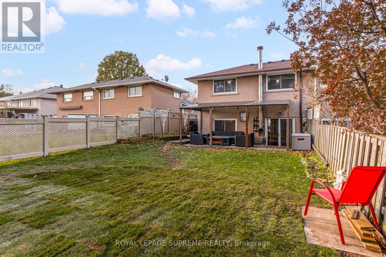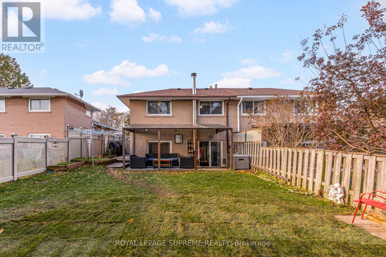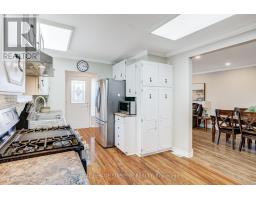2540 Constable Road Mississauga, Ontario L5J 1W2
$649,000
"At ease - your next home awaits on Constable Road." Bright and welcoming 4-level backsplit in desirable Clarkson. Main floor offers open-concept living and dining with a large picture window, plus a functional kitchen equipped with stainless steel appliances and a gas stove, along with a walkout to the yard. Upper level features two spacious bedrooms with hardwood floors and a full bath. Lower level includes a cozy family room with wood stove, a third bedroom, and a second bathroom, with walkout to the deck. Basement level adds a fourth bedroom and a large utility/laundry room. Set on a deep 30 x 127 ft lot with private driveway parking. Close to parks, schools, transit, and amenities - a flexible, well-laid-out family home in a prime location. (id:50886)
Open House
This property has open houses!
2:00 pm
Ends at:4:00 pm
2:00 pm
Ends at:4:00 pm
Property Details
| MLS® Number | W12563070 |
| Property Type | Single Family |
| Community Name | Clarkson |
| Equipment Type | Water Heater |
| Parking Space Total | 2 |
| Rental Equipment Type | Water Heater |
Building
| Bathroom Total | 2 |
| Bedrooms Above Ground | 3 |
| Bedrooms Below Ground | 1 |
| Bedrooms Total | 4 |
| Appliances | Water Heater, Dishwasher, Dryer, Hood Fan, Stove, Washer, Window Coverings, Refrigerator |
| Basement Development | Partially Finished |
| Basement Type | N/a (partially Finished) |
| Construction Style Attachment | Semi-detached |
| Construction Style Split Level | Backsplit |
| Cooling Type | Central Air Conditioning |
| Exterior Finish | Brick |
| Fireplace Present | Yes |
| Flooring Type | Laminate, Hardwood, Carpeted |
| Foundation Type | Block |
| Heating Fuel | Natural Gas |
| Heating Type | Forced Air |
| Size Interior | 1,100 - 1,500 Ft2 |
| Type | House |
| Utility Water | Municipal Water |
Parking
| No Garage |
Land
| Acreage | No |
| Sewer | Sanitary Sewer |
| Size Depth | 127 Ft |
| Size Frontage | 30 Ft |
| Size Irregular | 30 X 127 Ft |
| Size Total Text | 30 X 127 Ft |
Rooms
| Level | Type | Length | Width | Dimensions |
|---|---|---|---|---|
| Basement | Bedroom | 3.36 m | 2.75 m | 3.36 m x 2.75 m |
| Basement | Utility Room | 6.03 m | 5.96 m | 6.03 m x 5.96 m |
| Lower Level | Bedroom 3 | 3.26 m | 2.8 m | 3.26 m x 2.8 m |
| Lower Level | Family Room | 4.47 m | 2.94 m | 4.47 m x 2.94 m |
| Main Level | Living Room | 3.88 m | 3.65 m | 3.88 m x 3.65 m |
| Main Level | Dining Room | 3.31 m | 3.21 m | 3.31 m x 3.21 m |
| Main Level | Kitchen | 4.72 m | 3.09 m | 4.72 m x 3.09 m |
| Upper Level | Primary Bedroom | 4.47 m | 2.94 m | 4.47 m x 2.94 m |
| Upper Level | Bedroom 2 | 3.2 m | 2.55 m | 3.2 m x 2.55 m |
https://www.realtor.ca/real-estate/29122922/2540-constable-road-mississauga-clarkson-clarkson
Contact Us
Contact us for more information
Rudy Carneiro
Broker
rudycarneiro.com/
110 Weston Rd
Toronto, Ontario M6N 0A6
(416) 535-8000
(416) 539-9223

