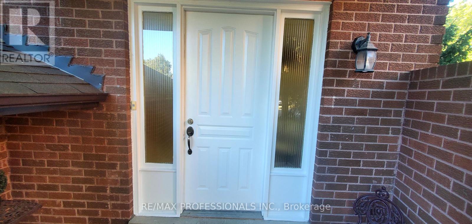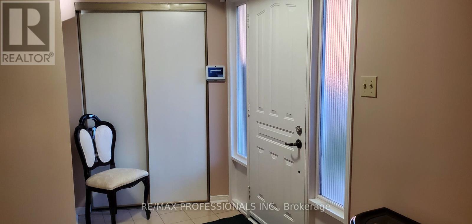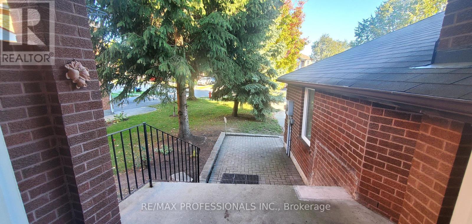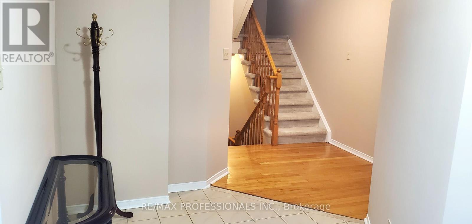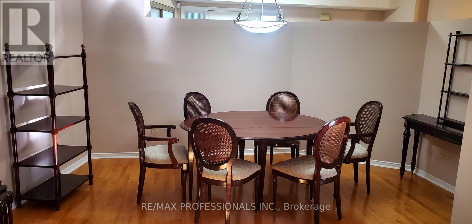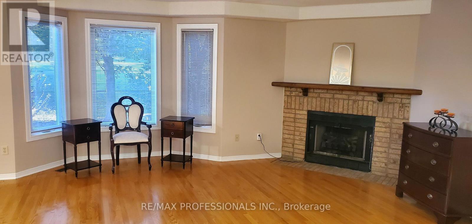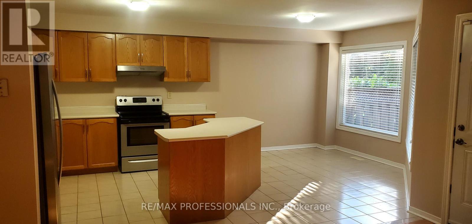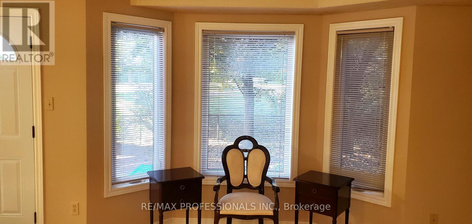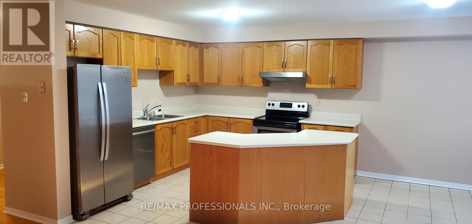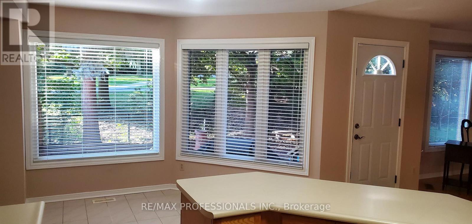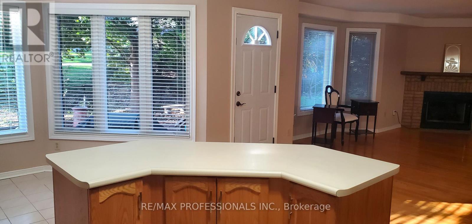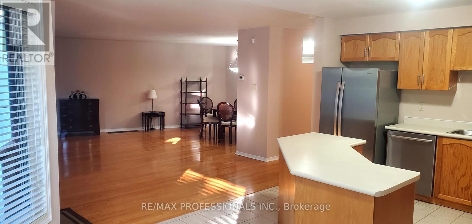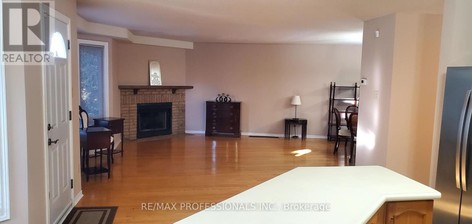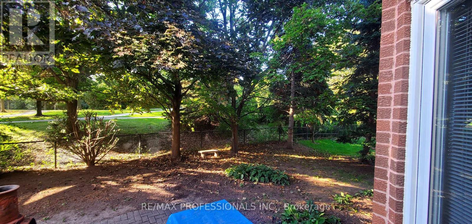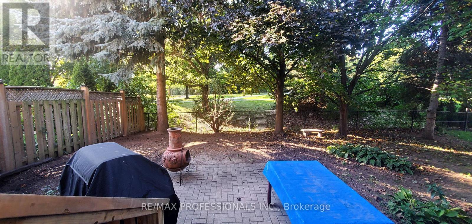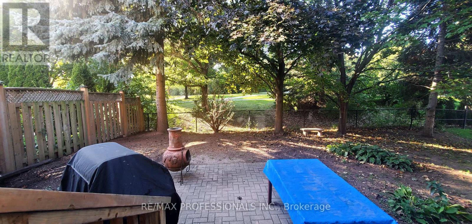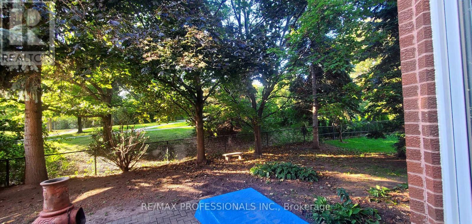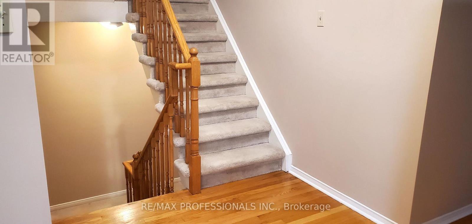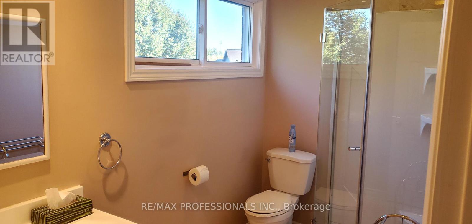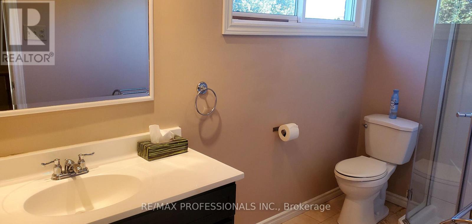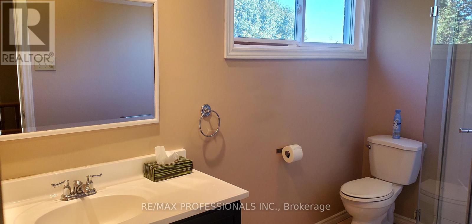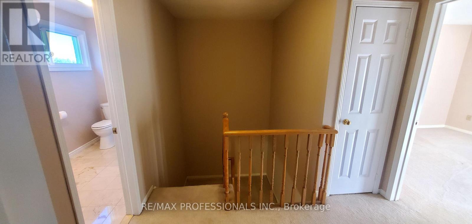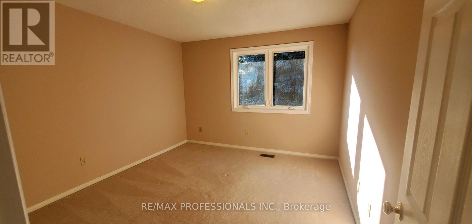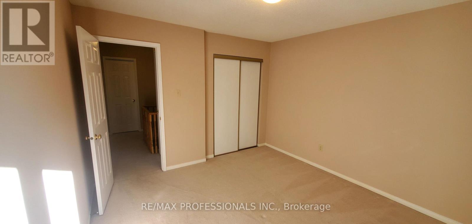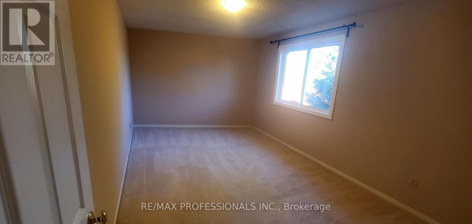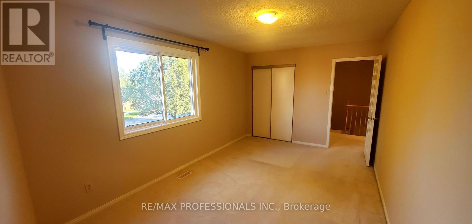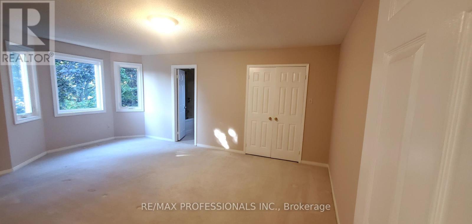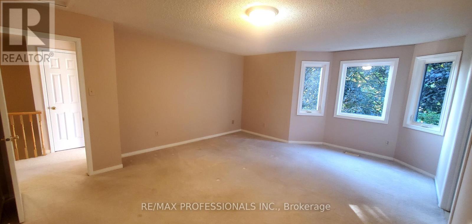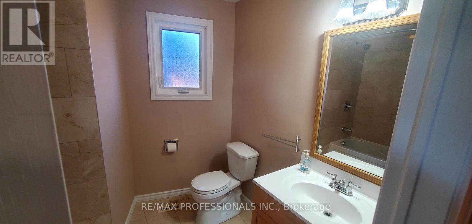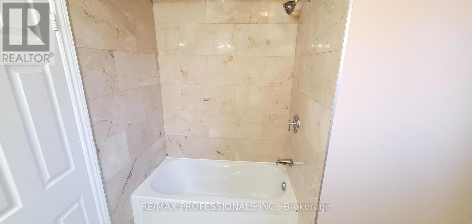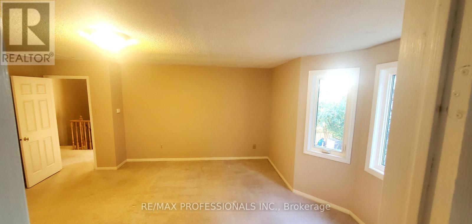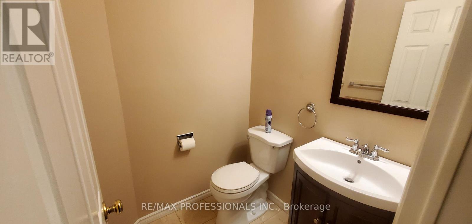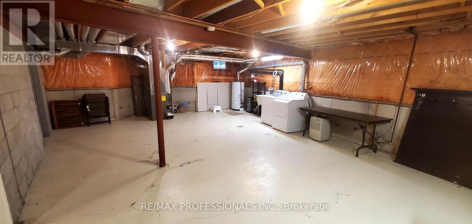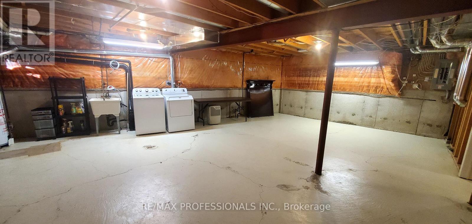2545 Addingham Crescent Oakville, Ontario L6J 7K7
3 Bedroom
3 Bathroom
1,500 - 2,000 ft2
Fireplace
Central Air Conditioning
Forced Air
$3,750 Monthly
Absolutely Stunning Mature Private Property Backing On Park. Enjoy This Recently Updated/Renovated Open Concept Space, End Unit Executive Townhome On A Quiet Street. Electric Fireplace, Ensuite, Quick Access To Qew/403 Toronto/Hamilton, O.T.H.S. School District. This Is A Gorgeous, Very Bright And Clean Home In A Desirable Neighbourhood. Floor Plans By Planit Measuring Attached (id:50886)
Property Details
| MLS® Number | W12446669 |
| Property Type | Single Family |
| Community Name | 1004 - CV Clearview |
| Amenities Near By | Park, Public Transit |
| Equipment Type | Water Heater |
| Features | Wooded Area, Conservation/green Belt |
| Parking Space Total | 4 |
| Rental Equipment Type | Water Heater |
Building
| Bathroom Total | 3 |
| Bedrooms Above Ground | 3 |
| Bedrooms Total | 3 |
| Age | 31 To 50 Years |
| Amenities | Fireplace(s) |
| Appliances | Garage Door Opener Remote(s), Dryer, Garage Door Opener, Stove, Washer, Refrigerator |
| Basement Development | Unfinished |
| Basement Type | N/a (unfinished) |
| Construction Style Attachment | Attached |
| Cooling Type | Central Air Conditioning |
| Exterior Finish | Brick |
| Fire Protection | Alarm System, Smoke Detectors |
| Fireplace Present | Yes |
| Fireplace Type | Insert |
| Flooring Type | Hardwood, Carpeted |
| Foundation Type | Concrete |
| Half Bath Total | 1 |
| Heating Fuel | Natural Gas |
| Heating Type | Forced Air |
| Stories Total | 2 |
| Size Interior | 1,500 - 2,000 Ft2 |
| Type | Row / Townhouse |
| Utility Water | Municipal Water |
Parking
| Attached Garage | |
| Garage |
Land
| Acreage | No |
| Land Amenities | Park, Public Transit |
| Sewer | Sanitary Sewer |
| Size Depth | 112 Ft ,7 In |
| Size Frontage | 27 Ft ,6 In |
| Size Irregular | 27.5 X 112.6 Ft ; As Per Survey |
| Size Total Text | 27.5 X 112.6 Ft ; As Per Survey|under 1/2 Acre |
Rooms
| Level | Type | Length | Width | Dimensions |
|---|---|---|---|---|
| Upper Level | Primary Bedroom | 5.64 m | 4.57 m | 5.64 m x 4.57 m |
| Upper Level | Bedroom 2 | 5.38 m | 3.12 m | 5.38 m x 3.12 m |
| Upper Level | Bedroom 3 | 3.78 m | 3.45 m | 3.78 m x 3.45 m |
| Ground Level | Living Room | 7.24 m | 6.68 m | 7.24 m x 6.68 m |
| Ground Level | Kitchen | 6.07 m | 3.63 m | 6.07 m x 3.63 m |
Contact Us
Contact us for more information
Don Marland
Broker
(416) 464-4440
www.donmarland.com/
RE/MAX Professionals Inc.
1 East Mall Cres Unit D-3-C
Toronto, Ontario M9B 6G8
1 East Mall Cres Unit D-3-C
Toronto, Ontario M9B 6G8
(416) 232-9000
(416) 232-1281

