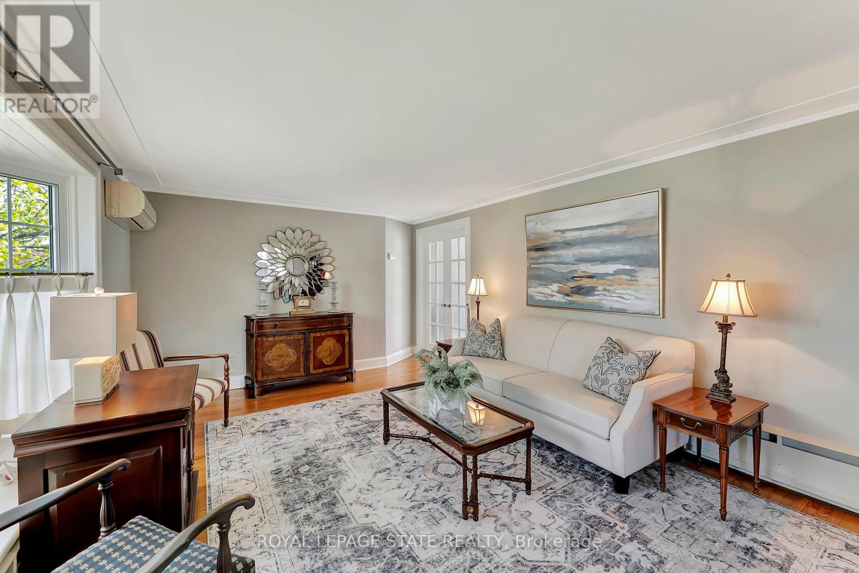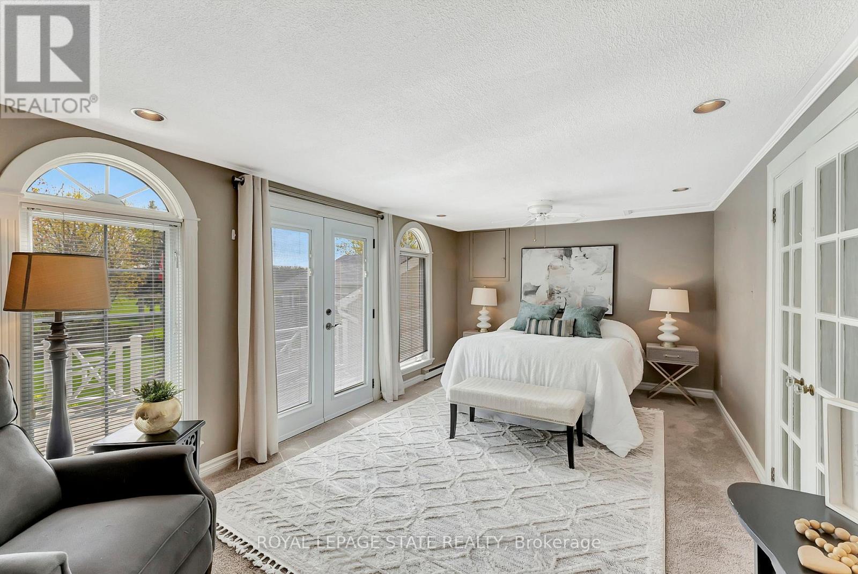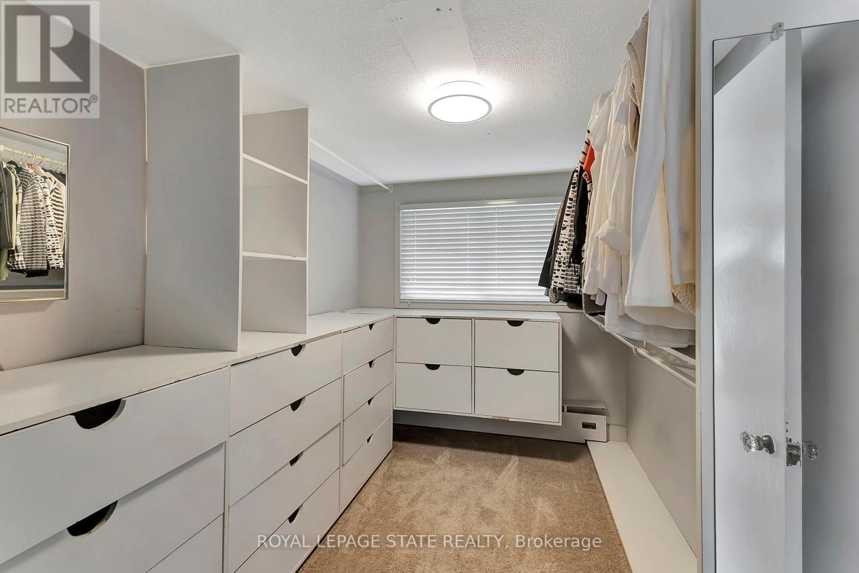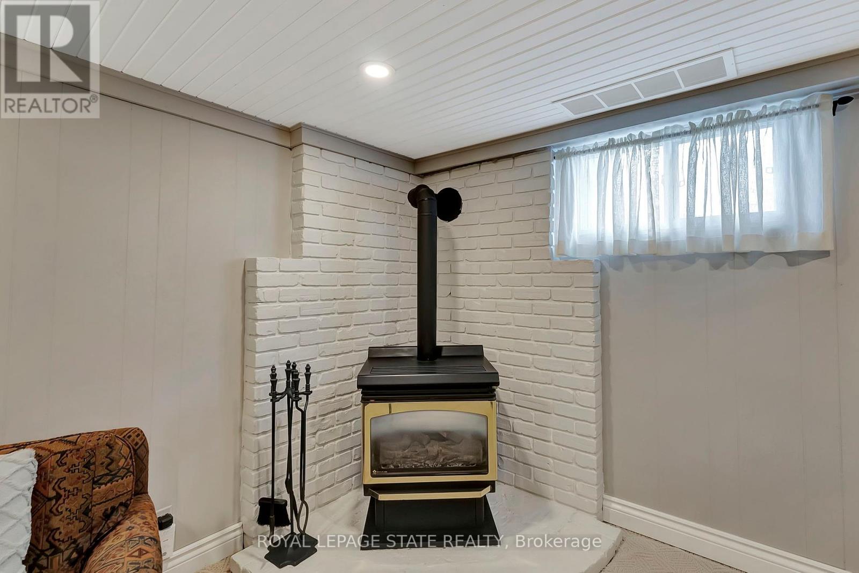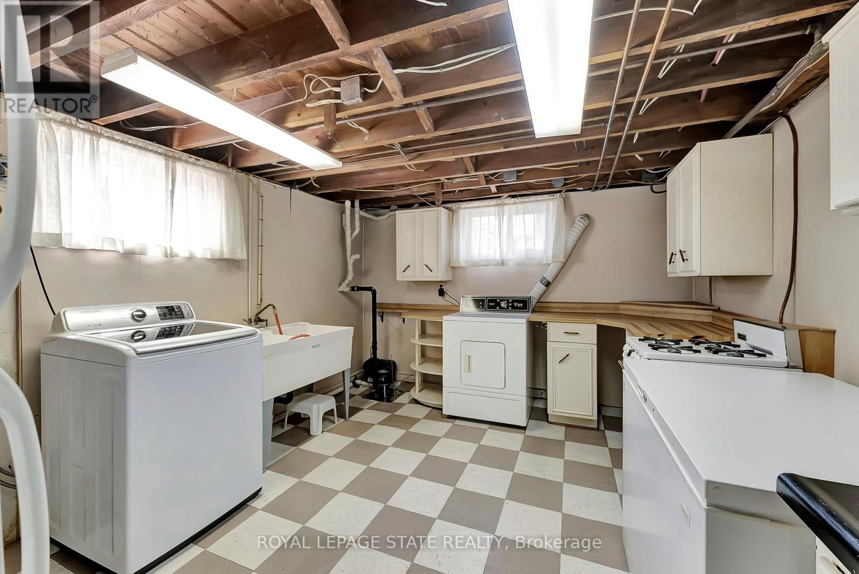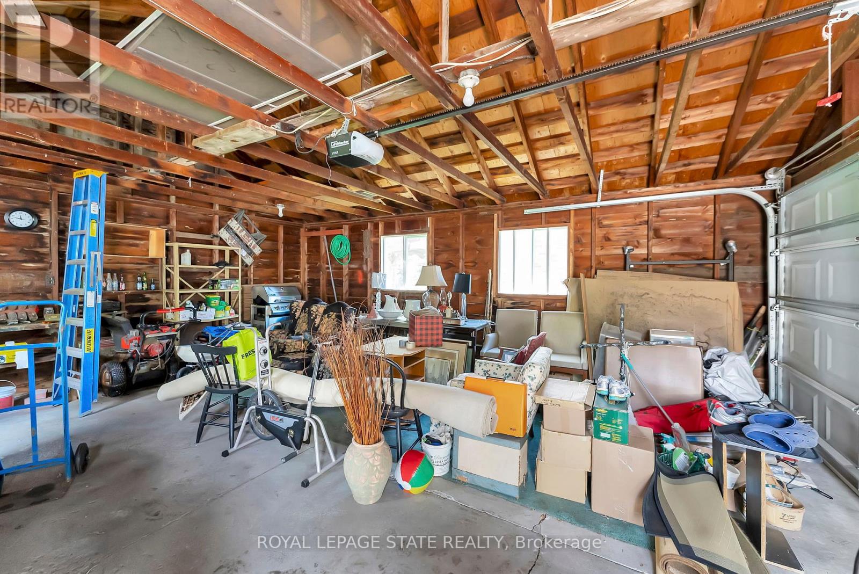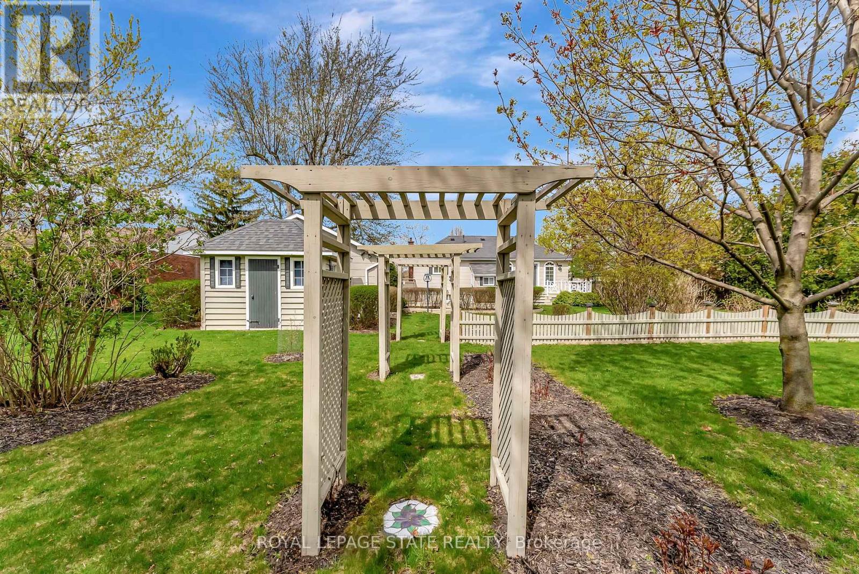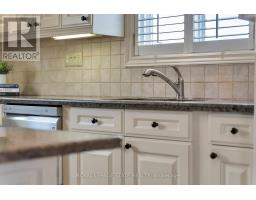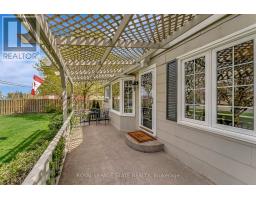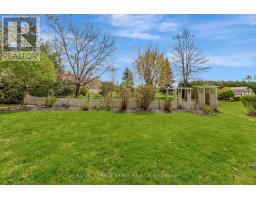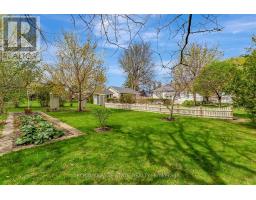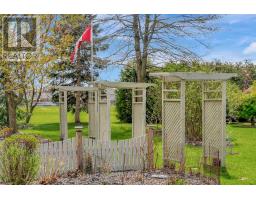2545 Highway 56 Road Hamilton, Ontario L0R 1C0
$839,900
Charm & character fill this beautiful bungalow in quaint Binbrook. Owned by the same family since 1950, this home has been lovingly maintained with nostalgic qualities. Enjoy a stunning park like 95ft x 194 ft. lot w/ beautiful perennial gardens, front porch, back deck and large detached garage/ workshop 7 car driveway. The bright interior offers a large primary suite w/ walk-in closet, hardwood floors in the living and dining room, pretty kitchen with granite counters, 4 pc. bathroom and elegant mouldings and millwork. The basement has a large recreation with a gas/stove, laundry and storage area. Multi-Use zoning offers potential for a small business or office space. Currently on septic and cistern with potential to hook up to city water and sewage, heated by a boiler system and AC wall unit. Nothing to do but move in and enjoy! (id:50886)
Property Details
| MLS® Number | X12116274 |
| Property Type | Single Family |
| Community Name | Binbrook |
| Amenities Near By | Place Of Worship, Public Transit, Schools |
| Equipment Type | Water Heater |
| Features | Level Lot, Flat Site |
| Parking Space Total | 8 |
| Rental Equipment Type | Water Heater |
| Structure | Deck, Patio(s), Porch, Shed |
Building
| Bathroom Total | 1 |
| Bedrooms Above Ground | 1 |
| Bedrooms Total | 1 |
| Age | 51 To 99 Years |
| Amenities | Fireplace(s), Separate Electricity Meters |
| Appliances | Dryer, Microwave, Stove, Washer, Window Coverings, Refrigerator |
| Architectural Style | Bungalow |
| Basement Development | Partially Finished |
| Basement Type | Full (partially Finished) |
| Construction Style Attachment | Detached |
| Cooling Type | Window Air Conditioner |
| Exterior Finish | Asbestos |
| Fire Protection | Smoke Detectors |
| Fireplace Present | Yes |
| Flooring Type | Hardwood |
| Foundation Type | Block |
| Heating Type | Baseboard Heaters |
| Stories Total | 1 |
| Size Interior | 700 - 1,100 Ft2 |
| Type | House |
| Utility Water | Cistern |
Parking
| Detached Garage | |
| Garage | |
| R V |
Land
| Acreage | No |
| Land Amenities | Place Of Worship, Public Transit, Schools |
| Landscape Features | Landscaped |
| Sewer | Septic System |
| Size Depth | 193 Ft ,8 In |
| Size Frontage | 95 Ft |
| Size Irregular | 95 X 193.7 Ft |
| Size Total Text | 95 X 193.7 Ft|under 1/2 Acre |
| Zoning Description | C5a |
Rooms
| Level | Type | Length | Width | Dimensions |
|---|---|---|---|---|
| Basement | Laundry Room | 4.57 m | 3.6 m | 4.57 m x 3.6 m |
| Basement | Den | 3.26 m | 2.74 m | 3.26 m x 2.74 m |
| Basement | Recreational, Games Room | 3.35 m | 6.09 m | 3.35 m x 6.09 m |
| Basement | Utility Room | 3.2 m | 3.2 m | 3.2 m x 3.2 m |
| Main Level | Living Room | 5.45 m | 3.6 m | 5.45 m x 3.6 m |
| Main Level | Dining Room | 3.35 m | 2.46 m | 3.35 m x 2.46 m |
| Main Level | Kitchen | 4.87 m | 3.6 m | 4.87 m x 3.6 m |
| Main Level | Bedroom | 5.79 m | 2.46 m | 5.79 m x 2.46 m |
| Main Level | Bathroom | 2.3 m | 2.1 m | 2.3 m x 2.1 m |
| Main Level | Other | 3.6 m | 3.3 m | 3.6 m x 3.3 m |
| Main Level | Mud Room | 1.88 m | 1.7 m | 1.88 m x 1.7 m |
Utilities
| Cable | Available |
| Sewer | Available |
https://www.realtor.ca/real-estate/28242712/2545-highway-56-road-hamilton-binbrook-binbrook
Contact Us
Contact us for more information
Natalie Pittao
Salesperson
1122 Wilson St West #200
Ancaster, Ontario L9G 3K9
(905) 648-4451
(905) 648-7393







