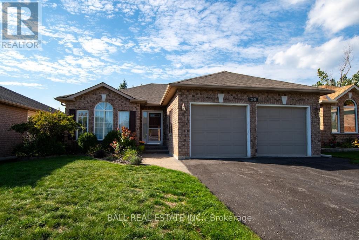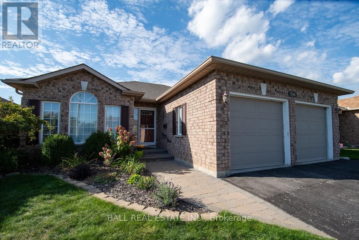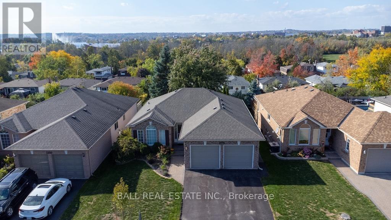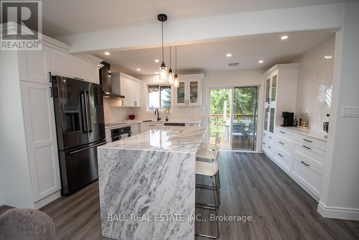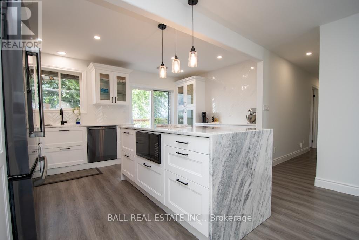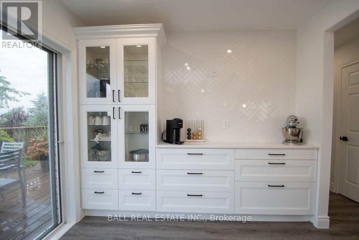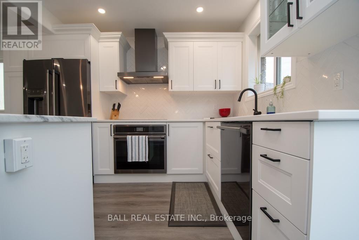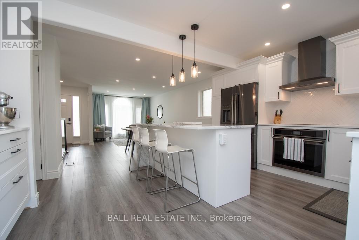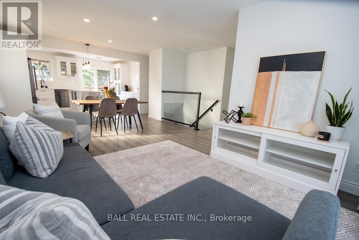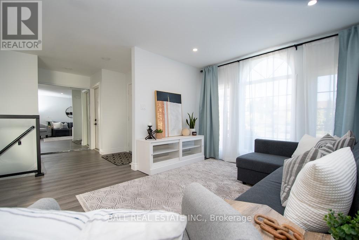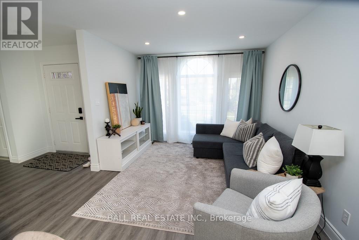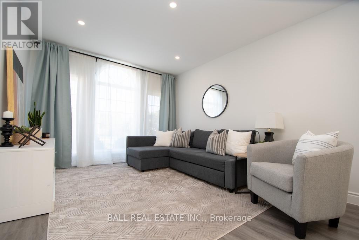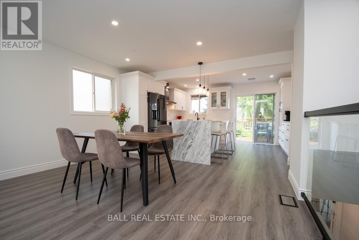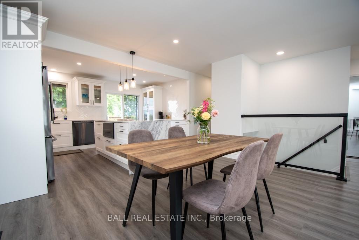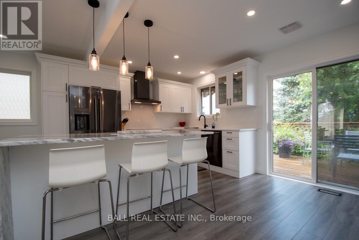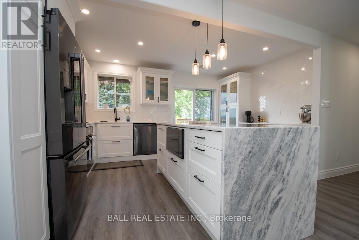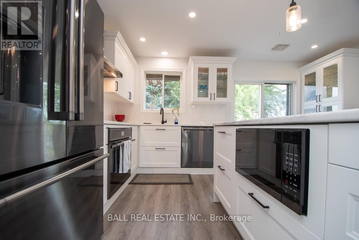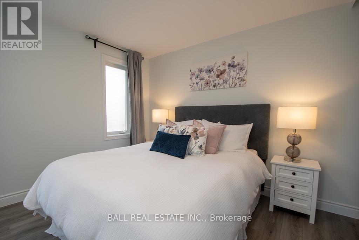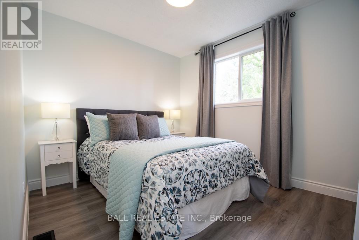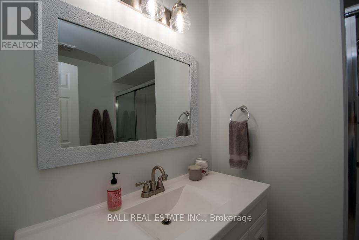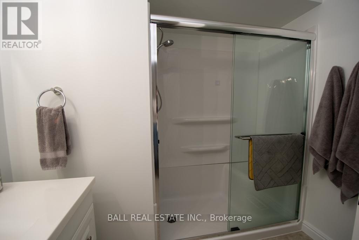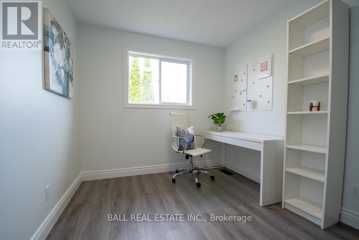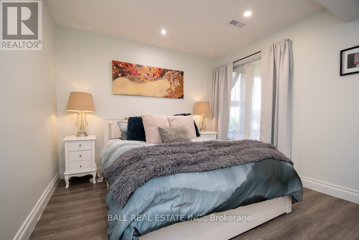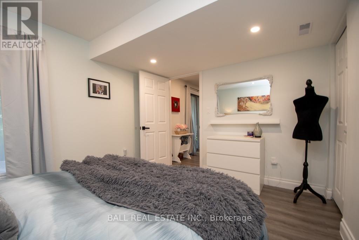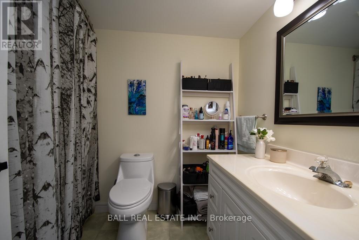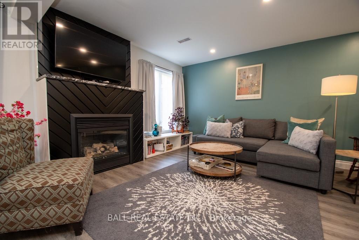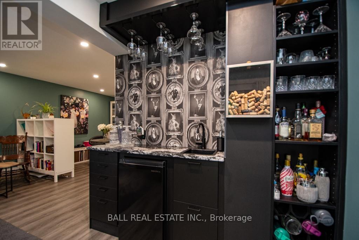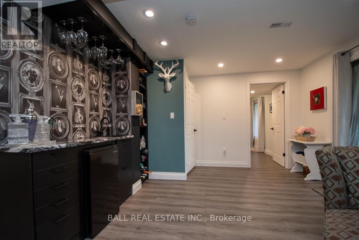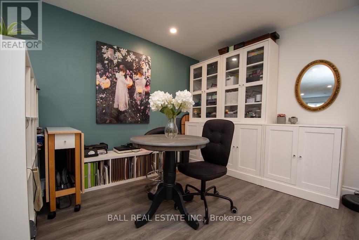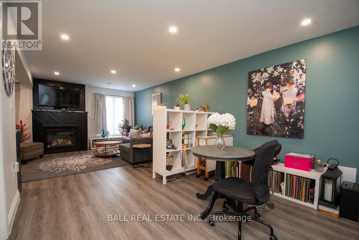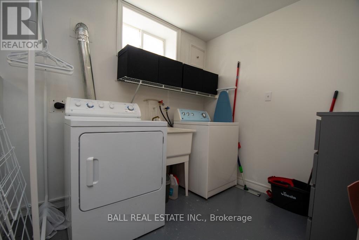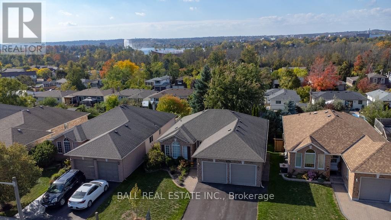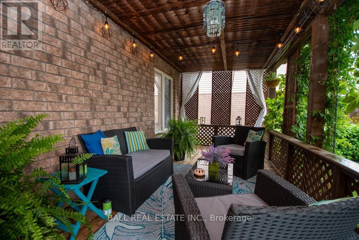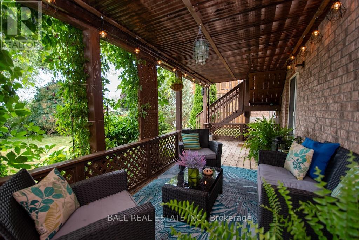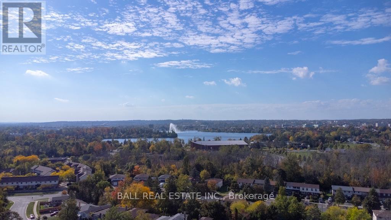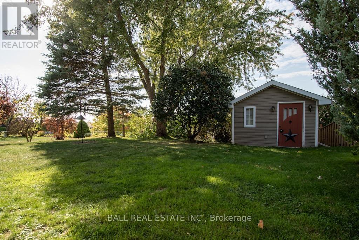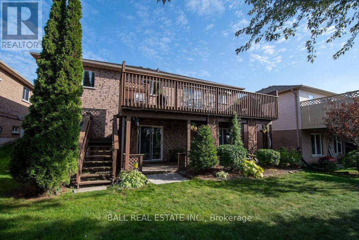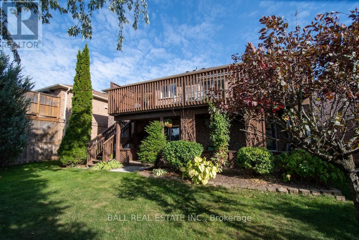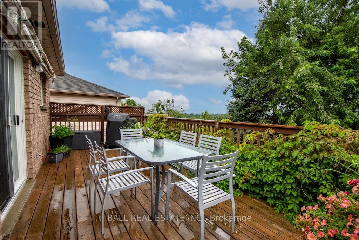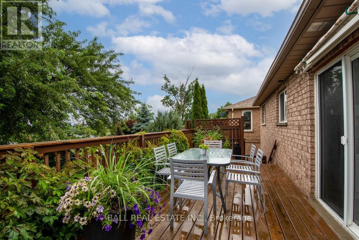2546 Marsdale Drive Peterborough, Ontario K9L 1R4
$725,000
Welcome to 2546 Marsdale Drive This beautifully renovated brick bungalow offers the perfect blend of style, comfort, and functionality. The main level features a bright, open living space with modern flooring, and an updated kitchen with stylish appliances that boasts a dramatic granite waterfall island, quartz countertops and sleek cabinetry Step outside to enjoy a spacious upper deck offering some of the best sunsets and city views in the neighbourhood. There are 3 bedrooms and a 3 pc bathroom on the main floor. Plenty of room for family and guests. The fully finished lower level is stylish with a family room, an updated gas fireplace, a stunning built-in bar area with moody wallpaper that adds a touch of sophistication and surprise. A 4th bedroom, a 4pc bathroom, and a walkout to a mature back yard that has a super cozy covered deck area perfect for relaxing. This home is truly move-in ready! Located close to all shopping, schools, parks and easy access to Hwy 115. (id:50886)
Open House
This property has open houses!
12:00 pm
Ends at:2:00 pm
Property Details
| MLS® Number | X12449613 |
| Property Type | Single Family |
| Community Name | Ashburnham Ward 4 |
| Equipment Type | Water Heater |
| Parking Space Total | 2 |
| Rental Equipment Type | Water Heater |
| Structure | Deck, Porch |
Building
| Bathroom Total | 2 |
| Bedrooms Above Ground | 3 |
| Bedrooms Below Ground | 1 |
| Bedrooms Total | 4 |
| Appliances | Garage Door Opener Remote(s), Dishwasher, Dryer, Microwave, Stove, Washer, Refrigerator |
| Architectural Style | Bungalow |
| Basement Development | Finished |
| Basement Features | Walk Out, Separate Entrance |
| Basement Type | N/a (finished), N/a |
| Construction Style Attachment | Detached |
| Cooling Type | Central Air Conditioning |
| Exterior Finish | Brick |
| Fireplace Present | Yes |
| Foundation Type | Poured Concrete |
| Heating Fuel | Natural Gas |
| Heating Type | Forced Air |
| Stories Total | 1 |
| Size Interior | 700 - 1,100 Ft2 |
| Type | House |
| Utility Water | Municipal Water |
Parking
| Attached Garage | |
| Garage |
Land
| Acreage | No |
| Landscape Features | Landscaped |
| Sewer | Sanitary Sewer |
| Size Depth | 130 Ft ,6 In |
| Size Frontage | 46 Ft ,8 In |
| Size Irregular | 46.7 X 130.5 Ft |
| Size Total Text | 46.7 X 130.5 Ft|under 1/2 Acre |
Rooms
| Level | Type | Length | Width | Dimensions |
|---|---|---|---|---|
| Lower Level | Utility Room | 4.88 m | 6.47 m | 4.88 m x 6.47 m |
| Lower Level | Other | 2.85 m | 1.64 m | 2.85 m x 1.64 m |
| Lower Level | Bedroom | 3.77 m | 3.3 m | 3.77 m x 3.3 m |
| Lower Level | Recreational, Games Room | 6.66 m | 7.57 m | 6.66 m x 7.57 m |
| Lower Level | Bathroom | 2.08 m | 2.48 m | 2.08 m x 2.48 m |
| Main Level | Kitchen | 4.63 m | 3.71 m | 4.63 m x 3.71 m |
| Main Level | Dining Room | 4.03 m | 2.69 m | 4.03 m x 2.69 m |
| Main Level | Living Room | 6.25 m | 3.45 m | 6.25 m x 3.45 m |
| Main Level | Primary Bedroom | 4.23 m | 3.81 m | 4.23 m x 3.81 m |
| Main Level | Bedroom | 2.69 m | 3.88 m | 2.69 m x 3.88 m |
| Main Level | Bedroom | 3.6 m | 2.82 m | 3.6 m x 2.82 m |
| Main Level | Bathroom | 2.47 m | 2.34 m | 2.47 m x 2.34 m |
Utilities
| Sewer | Installed |
Contact Us
Contact us for more information
Tara Cuppy-Coons
Salesperson
(705) 651-2255
(705) 651-0212
www.ballrealestate.ca/

