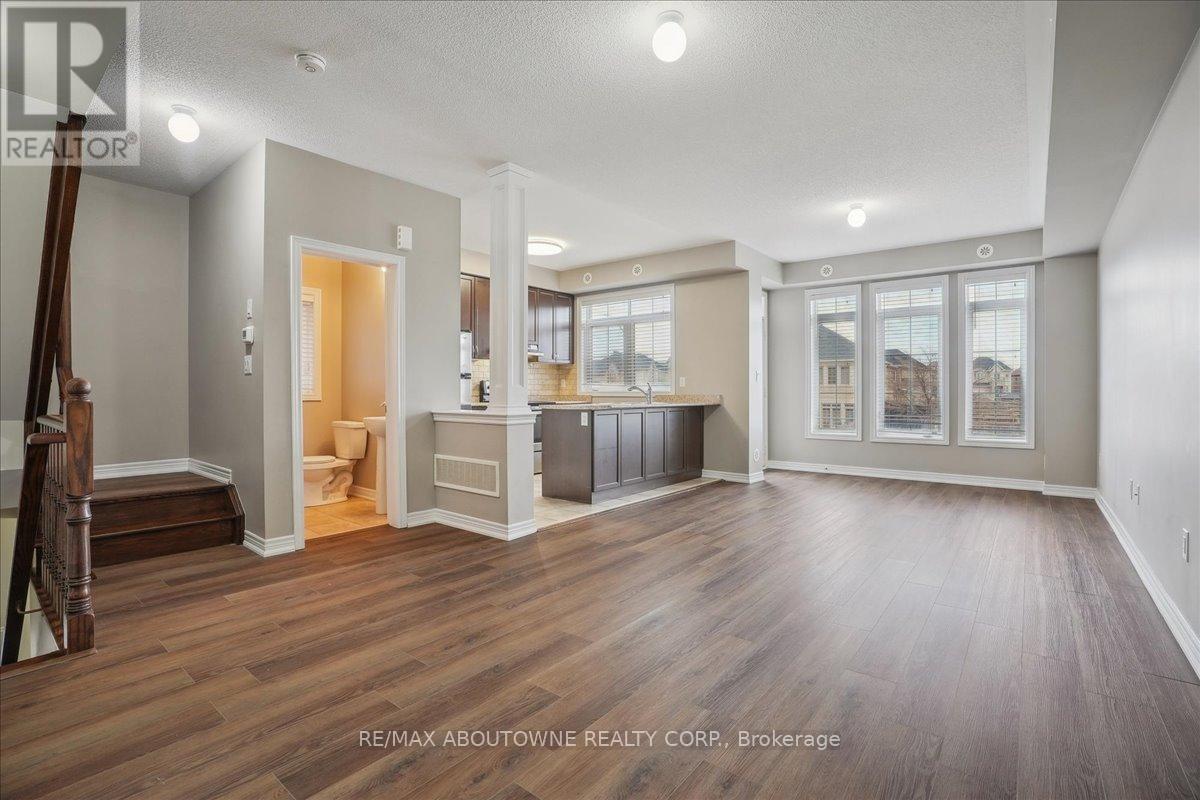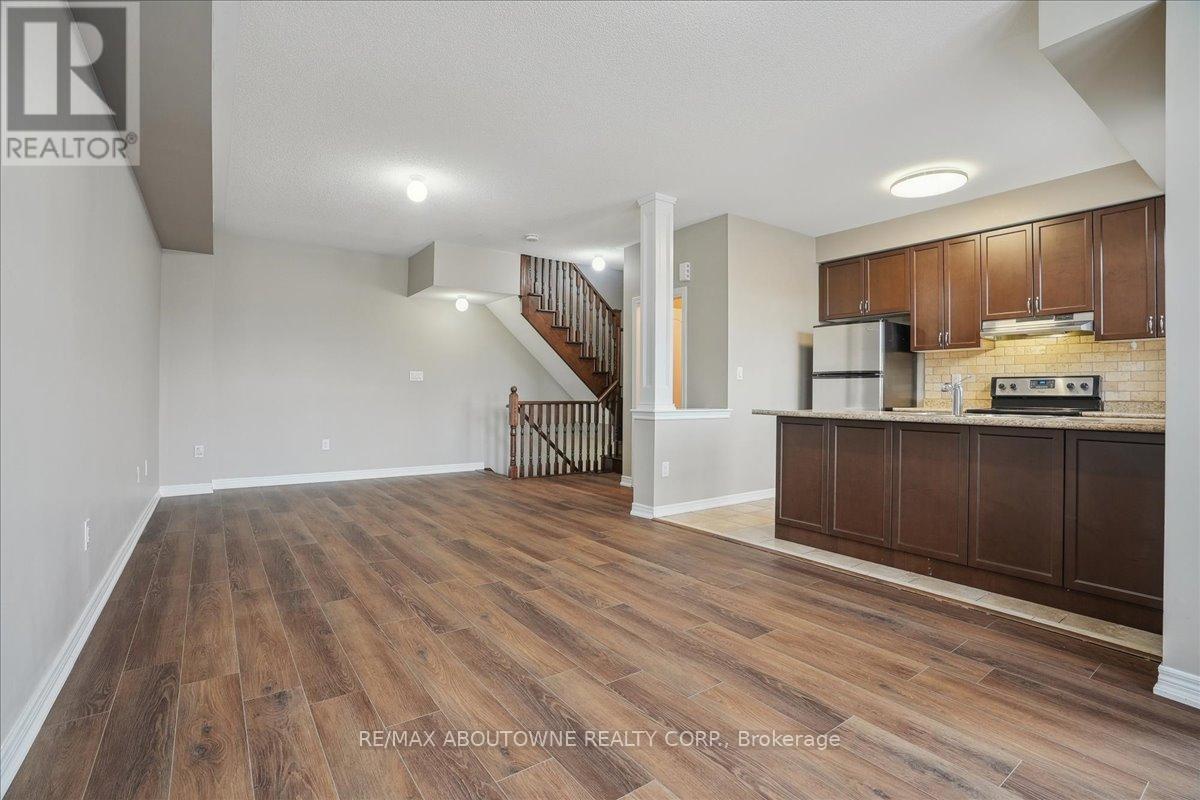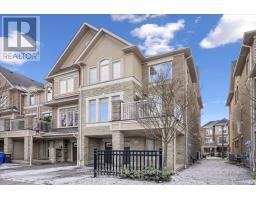2548 Grand Oak Trail Oakville, Ontario L6M 0S4
$3,100 Monthly
Fabulous Fernbrook end-unit, three-storey freehold townhome for rent in Oakville's desirable Westmount community! This family-friendly area is surrounded by parks and walking trails, perfect for outdoor living.The home features a modern stone and stucco facade and a single attached garage with inside entry. The sunlit second level offers a kitchen with stainless steel appliances, open to the great room and dining area with brand-new luxury vinyl flooring. A garden door leads to a private balcony overlooking the front yard.The third level includes two spacious bedrooms, a four-piece main bathroom, and a laundry closet with a new stacked washer and dryer. Neutral decor provides the perfect canvas for your personal style. Ideally located near schools, parks, shopping, a hospital, community center, public transit, highways, and all amenities, this home is ready to welcome you! **** EXTRAS **** This Townhome Offers Modern Living In A Convenient Location, Making It An Excellent Option For Those Looking To Rent In Oakville's Premier Westmount Community! (id:50886)
Property Details
| MLS® Number | W11905911 |
| Property Type | Single Family |
| Community Name | 1019 - WM Westmount |
| AmenitiesNearBy | Schools, Public Transit, Park, Hospital |
| ParkingSpaceTotal | 2 |
Building
| BathroomTotal | 2 |
| BedroomsAboveGround | 2 |
| BedroomsTotal | 2 |
| Appliances | Garage Door Opener Remote(s), Dishwasher, Dryer, Garage Door Opener, Refrigerator, Stove, Washer, Window Coverings |
| ConstructionStyleAttachment | Attached |
| CoolingType | Central Air Conditioning |
| ExteriorFinish | Brick, Stone |
| FlooringType | Carpeted, Tile |
| FoundationType | Poured Concrete |
| HalfBathTotal | 1 |
| HeatingFuel | Natural Gas |
| HeatingType | Forced Air |
| StoriesTotal | 3 |
| SizeInterior | 1099.9909 - 1499.9875 Sqft |
| Type | Row / Townhouse |
| UtilityWater | Municipal Water |
Parking
| Garage |
Land
| Acreage | No |
| LandAmenities | Schools, Public Transit, Park, Hospital |
| Sewer | Sanitary Sewer |
| SizeDepth | 41 Ft |
| SizeFrontage | 27 Ft ,2 In |
| SizeIrregular | 27.2 X 41 Ft |
| SizeTotalText | 27.2 X 41 Ft|under 1/2 Acre |
| SurfaceWater | Lake/pond |
Rooms
| Level | Type | Length | Width | Dimensions |
|---|---|---|---|---|
| Second Level | Great Room | 3.51 m | 5.38 m | 3.51 m x 5.38 m |
| Second Level | Dining Room | 2.74 m | 3.51 m | 2.74 m x 3.51 m |
| Second Level | Kitchen | 2.64 m | 3.07 m | 2.64 m x 3.07 m |
| Third Level | Primary Bedroom | 3.2 m | 3.84 m | 3.2 m x 3.84 m |
| Third Level | Bedroom 2 | 3.51 m | 3.81 m | 3.51 m x 3.81 m |
| Third Level | Laundry Room | Measurements not available |
Utilities
| Cable | Available |
| Sewer | Installed |
Interested?
Contact us for more information
Gary Lima
Salesperson
1235 North Service Rd W #100
Oakville, Ontario L6M 2W2

























































