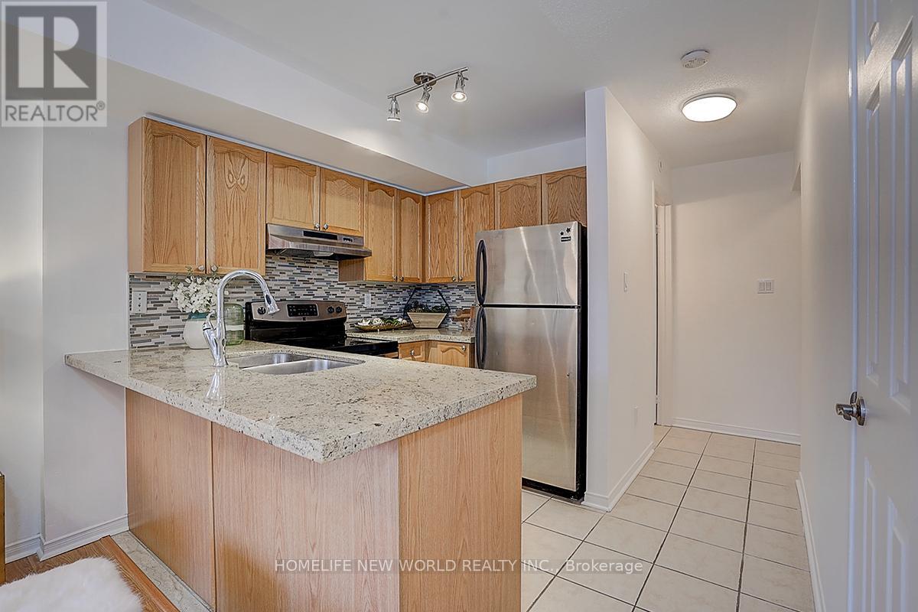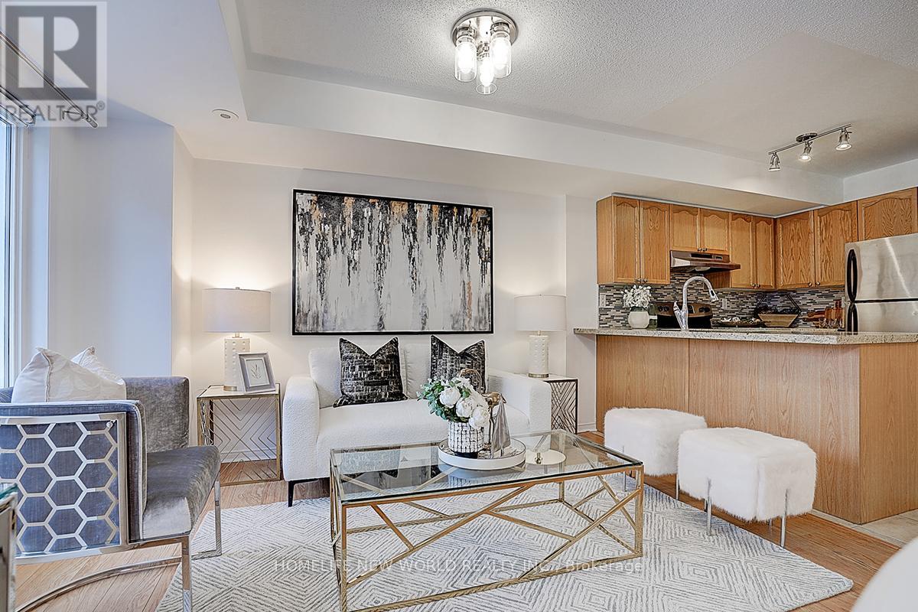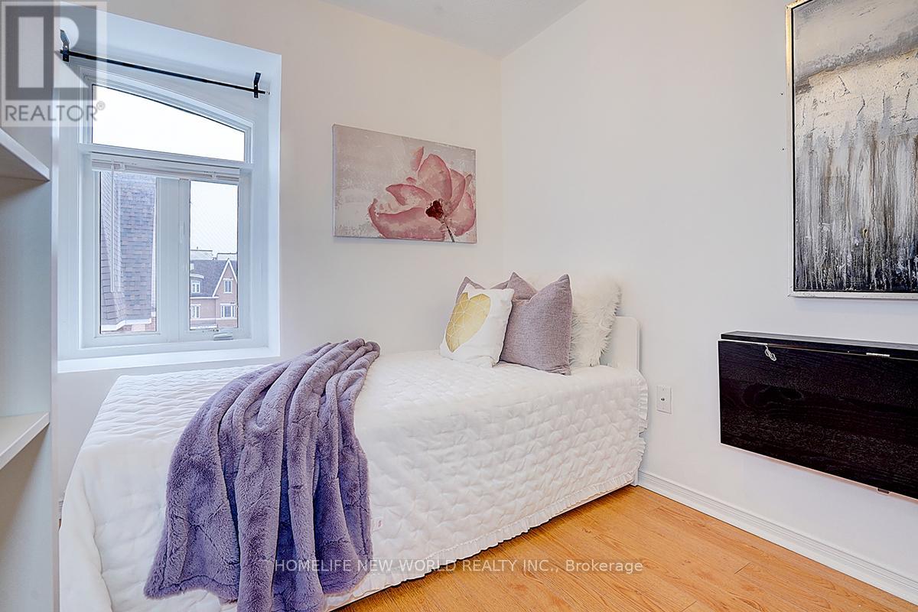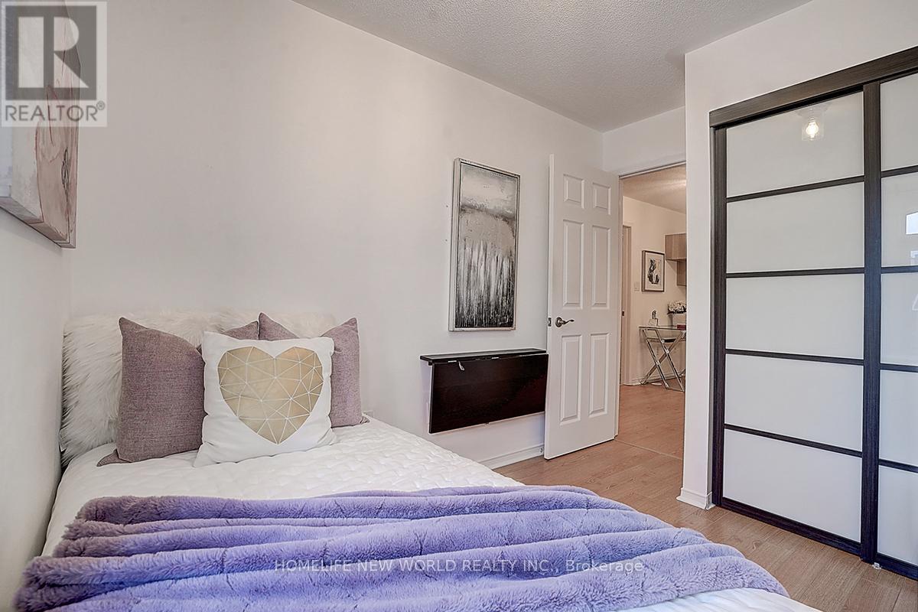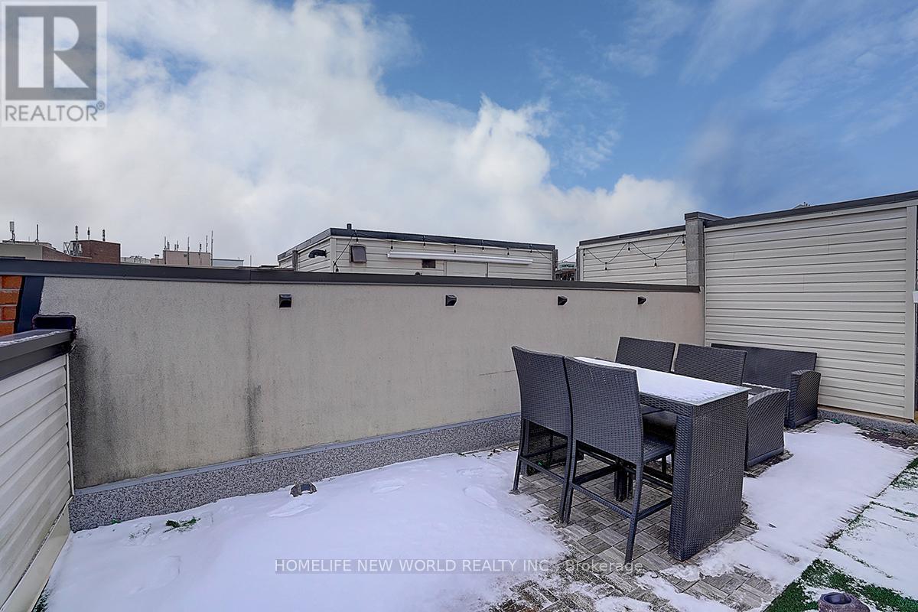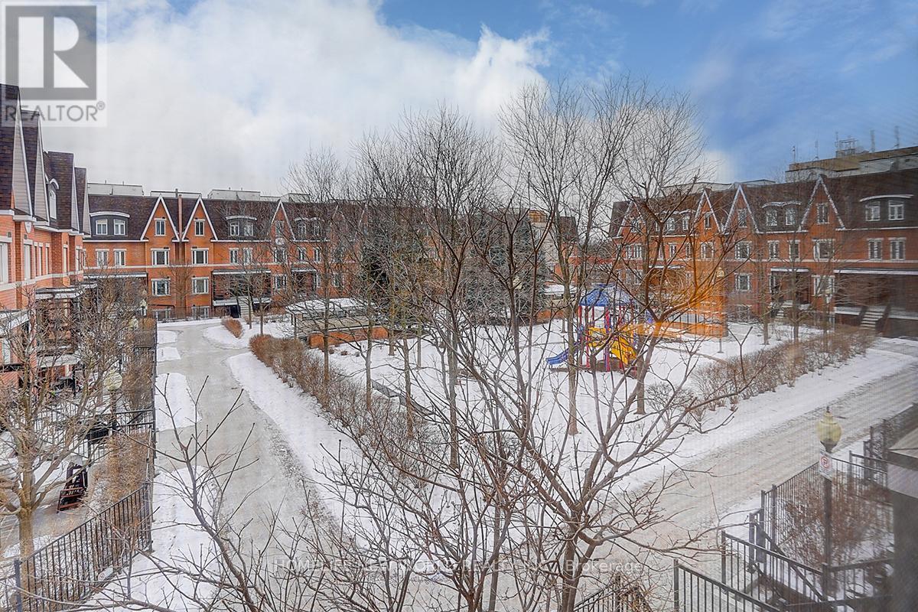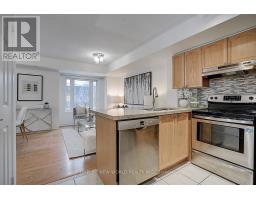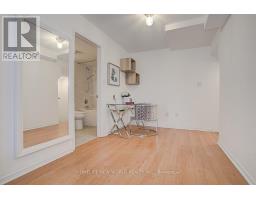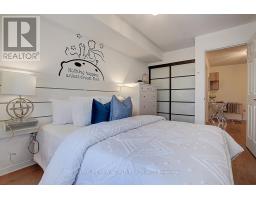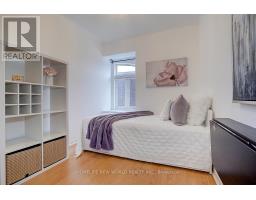255 - 316 John Street Markham, Ontario L3T 0A7
3 Bedroom
2 Bathroom
1,000 - 1,199 ft2
Central Air Conditioning
Forced Air
$719,000Maintenance, Common Area Maintenance, Insurance, Parking, Water
$549.83 Monthly
Maintenance, Common Area Maintenance, Insurance, Parking, Water
$549.83 MonthlyAbsolutely Spectacular Upper Level 2B+ Den Unit, Spacious Sunny South View Open Concept Design W/ Living & Dining Room, Open Kitchen W/ Breakfast Bar, Huge Private Roof Top Terrace With Unobstructed View, 1 Locker & 1 Parking Spot. Just Minutes From Thornhill Community Center & Library, Shopping, Dining, Top-rated Schools, Playground, Parks, Public Transit, Highway 404, 407 & Langstaff GO **EXTRAS** Upgraded Washer & Dryer, Furnished Top Terrance (id:50886)
Property Details
| MLS® Number | N11936846 |
| Property Type | Single Family |
| Community Name | Aileen-Willowbrook |
| Amenities Near By | Park, Public Transit, Schools |
| Community Features | Pet Restrictions, Community Centre |
| Parking Space Total | 1 |
Building
| Bathroom Total | 2 |
| Bedrooms Above Ground | 2 |
| Bedrooms Below Ground | 1 |
| Bedrooms Total | 3 |
| Amenities | Storage - Locker |
| Appliances | Dishwasher, Dryer, Range, Refrigerator, Stove, Washer, Window Coverings |
| Cooling Type | Central Air Conditioning |
| Exterior Finish | Brick, Concrete |
| Flooring Type | Laminate |
| Half Bath Total | 1 |
| Heating Fuel | Natural Gas |
| Heating Type | Forced Air |
| Size Interior | 1,000 - 1,199 Ft2 |
| Type | Row / Townhouse |
Parking
| Underground | |
| Garage |
Land
| Acreage | No |
| Land Amenities | Park, Public Transit, Schools |
Rooms
| Level | Type | Length | Width | Dimensions |
|---|---|---|---|---|
| Second Level | Primary Bedroom | 3.78 m | 2.68 m | 3.78 m x 2.68 m |
| Second Level | Bedroom 2 | 2.58 m | 2.36 m | 2.58 m x 2.36 m |
| Second Level | Den | 2.45 m | 1.52 m | 2.45 m x 1.52 m |
| Main Level | Living Room | 3.11 m | 2.76 m | 3.11 m x 2.76 m |
| Main Level | Dining Room | 3.28 m | 2.4 m | 3.28 m x 2.4 m |
| Main Level | Kitchen | 2.8 m | 2.11 m | 2.8 m x 2.11 m |
Contact Us
Contact us for more information
Linda Wu
Salesperson
Homelife New World Realty Inc.
201 Consumers Rd., Ste. 205
Toronto, Ontario M2J 4G8
201 Consumers Rd., Ste. 205
Toronto, Ontario M2J 4G8
(416) 490-1177
(416) 490-1928
www.homelifenewworld.com/





