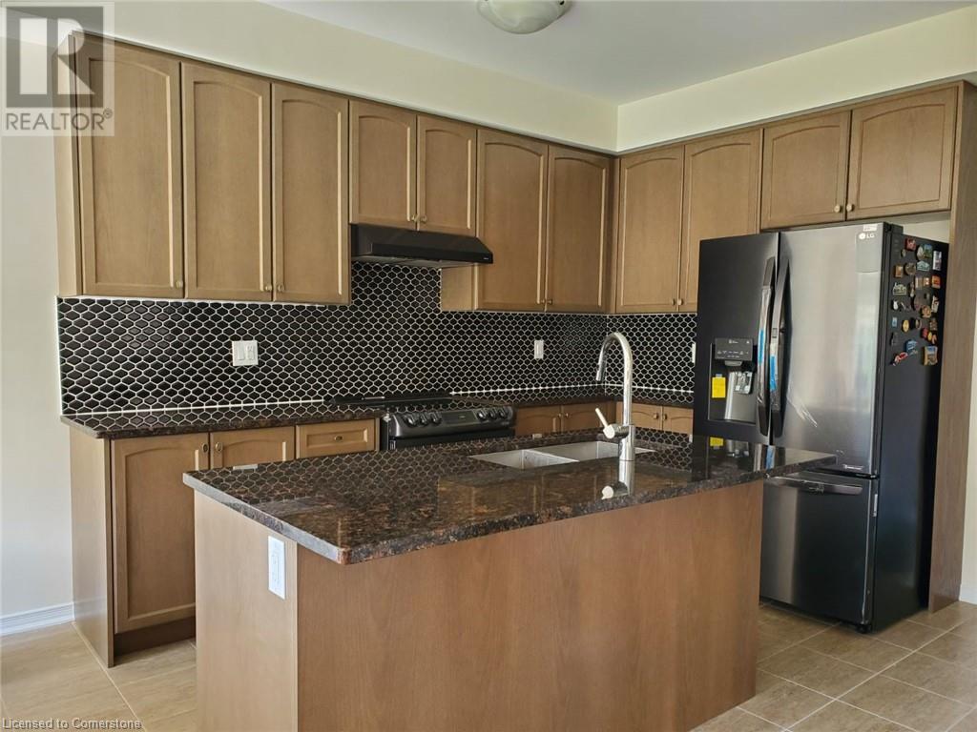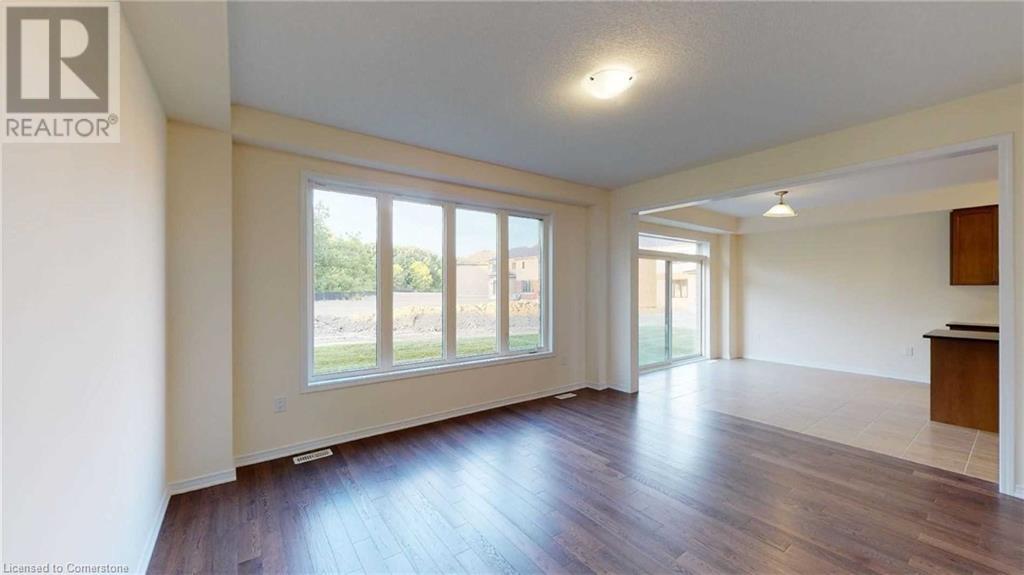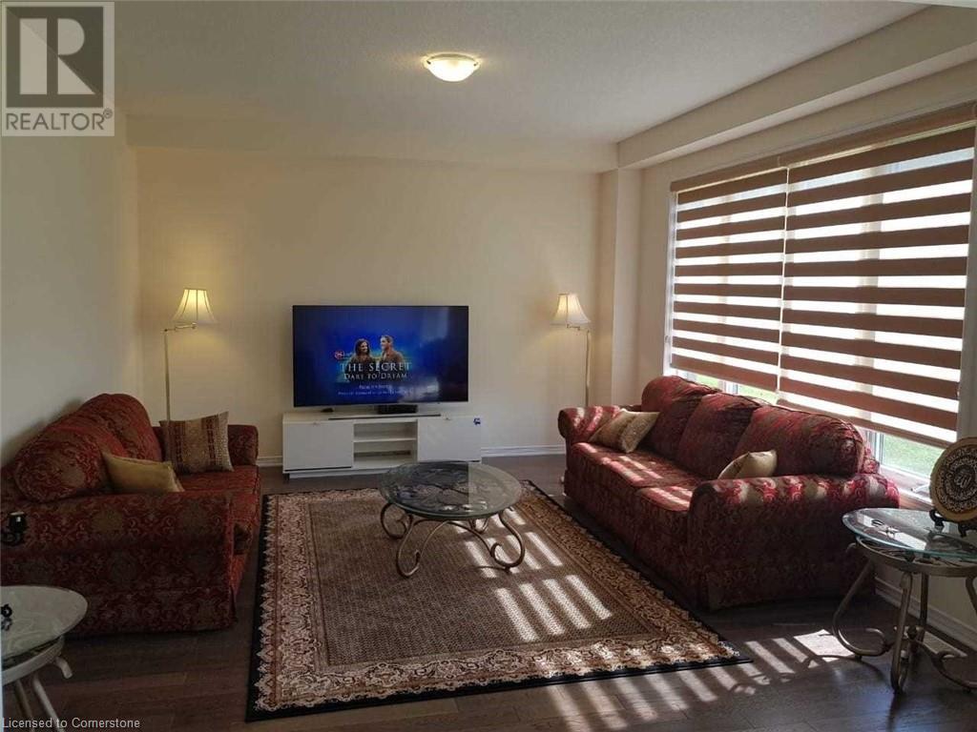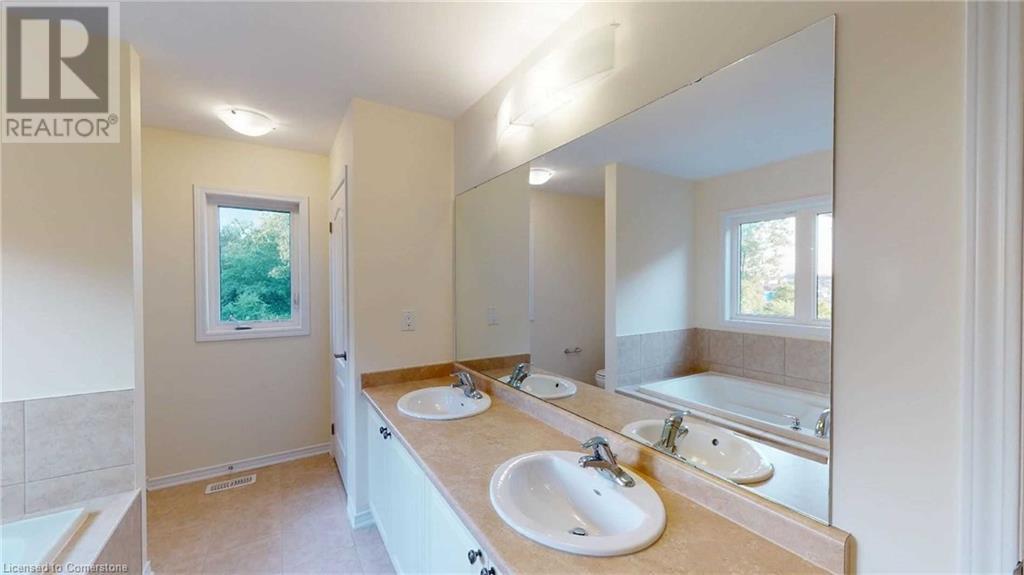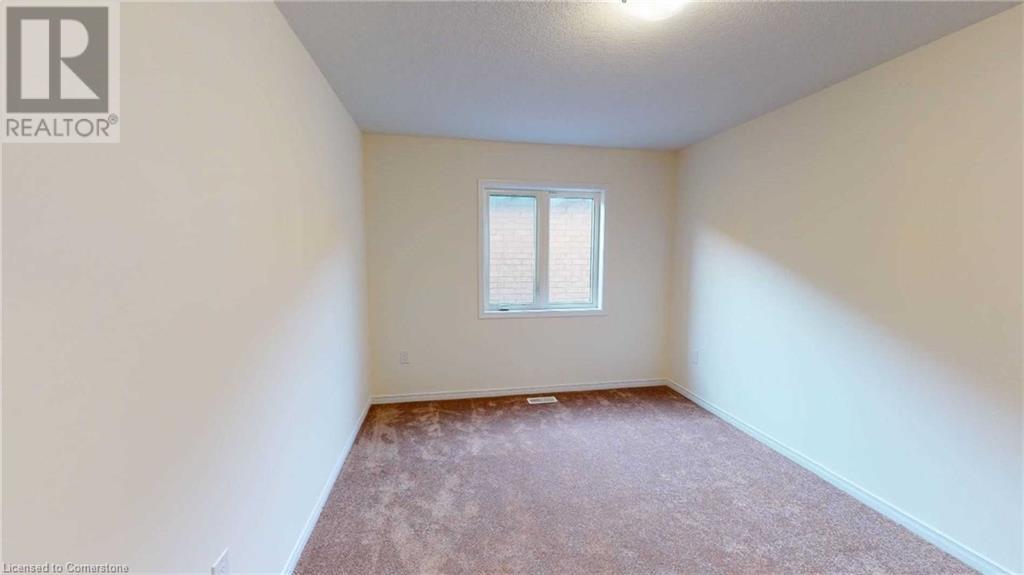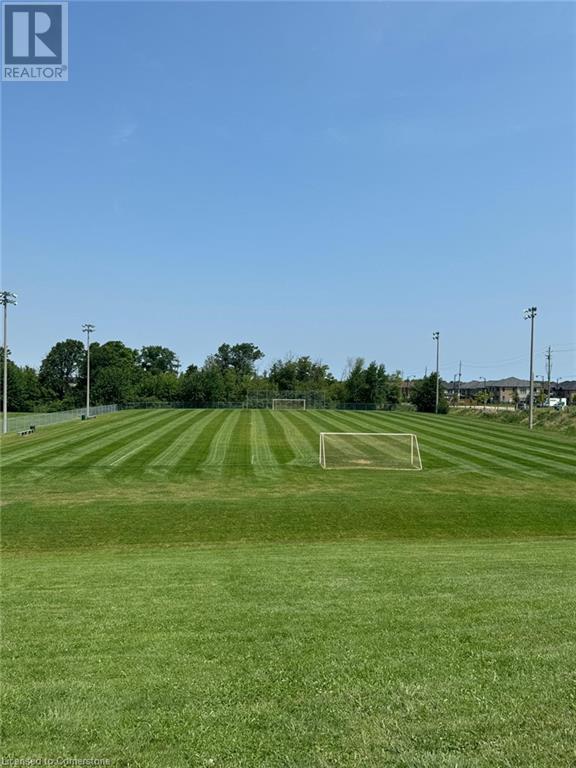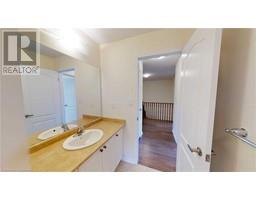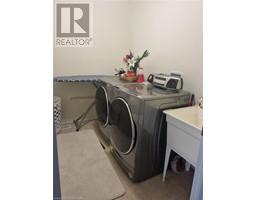255 Bedrock Drive Stoney Creek, Ontario L8J 0M2
$3,499 MonthlyInsurance
**Detached Home with Ravine Backyard for Rent** Features: - Spacious 4 bedroom home with a private ravine backyard, perfect for extra privacy. - Large family room for gatherings - Main floor includes a den, ideal for a home office or second living space. - Modern kitchen with granite countertops and matching stainless steel appliances (stove, refrigerator, dishwasher) - Convenient 2nd floor laundry with washing machine and dryer included - Minutes away from the QEW and Go Station, easy access to the city while living in peaceful mountain area. - Close to Heritage Green Sports Park, nature trails, shopping, schools, community centers, and places of worship. - Ideal for nature lovers with walking trails and green spaces nearby - 4 parking spaces - Rental hot water and HRV unit **Location** Stoney Creek Mountain If you're looking for a peaceful place with all the conveniences nearby, this home is perfect for you. (id:50886)
Property Details
| MLS® Number | 40659052 |
| Property Type | Single Family |
| AmenitiesNearBy | Beach, Golf Nearby, Hospital, Park, Place Of Worship, Playground, Public Transit, Schools, Shopping |
| CommunityFeatures | Quiet Area, School Bus |
| ParkingSpaceTotal | 6 |
Building
| BathroomTotal | 3 |
| BedroomsAboveGround | 4 |
| BedroomsTotal | 4 |
| ArchitecturalStyle | 2 Level |
| BasementType | None |
| ConstructionStyleAttachment | Detached |
| CoolingType | Central Air Conditioning |
| ExteriorFinish | Vinyl Siding |
| HalfBathTotal | 1 |
| HeatingFuel | Natural Gas |
| StoriesTotal | 2 |
| SizeInterior | 2247 Sqft |
| Type | House |
| UtilityWater | Municipal Water |
Parking
| Attached Garage |
Land
| AccessType | Highway Access |
| Acreage | No |
| LandAmenities | Beach, Golf Nearby, Hospital, Park, Place Of Worship, Playground, Public Transit, Schools, Shopping |
| Sewer | Municipal Sewage System |
| SizeDepth | 96 Ft |
| SizeFrontage | 36 Ft |
| SizeTotalText | Unknown |
| ZoningDescription | Residential |
Rooms
| Level | Type | Length | Width | Dimensions |
|---|---|---|---|---|
| Second Level | 3pc Bathroom | Measurements not available | ||
| Second Level | 5pc Bathroom | Measurements not available | ||
| Second Level | Bedroom | 11'6'' x 10'6'' | ||
| Second Level | Bedroom | 14'5'' x 11'0'' | ||
| Second Level | Bedroom | 12'5'' x 10'0'' | ||
| Second Level | Primary Bedroom | 14'0'' x 15'6'' | ||
| Main Level | Mud Room | Measurements not available | ||
| Main Level | 2pc Bathroom | Measurements not available | ||
| Main Level | Den | 9'0'' x 10'0'' | ||
| Main Level | Breakfast | 12'6'' x 10'0'' | ||
| Main Level | Kitchen | 12'6'' x 11'6'' | ||
| Main Level | Great Room | 15'0'' x 13'6'' |
https://www.realtor.ca/real-estate/27516310/255-bedrock-drive-stoney-creek
Interested?
Contact us for more information
Imran Ashraf
Salesperson
1632 Upper James Street
Hamilton, Ontario L9B 1K4






