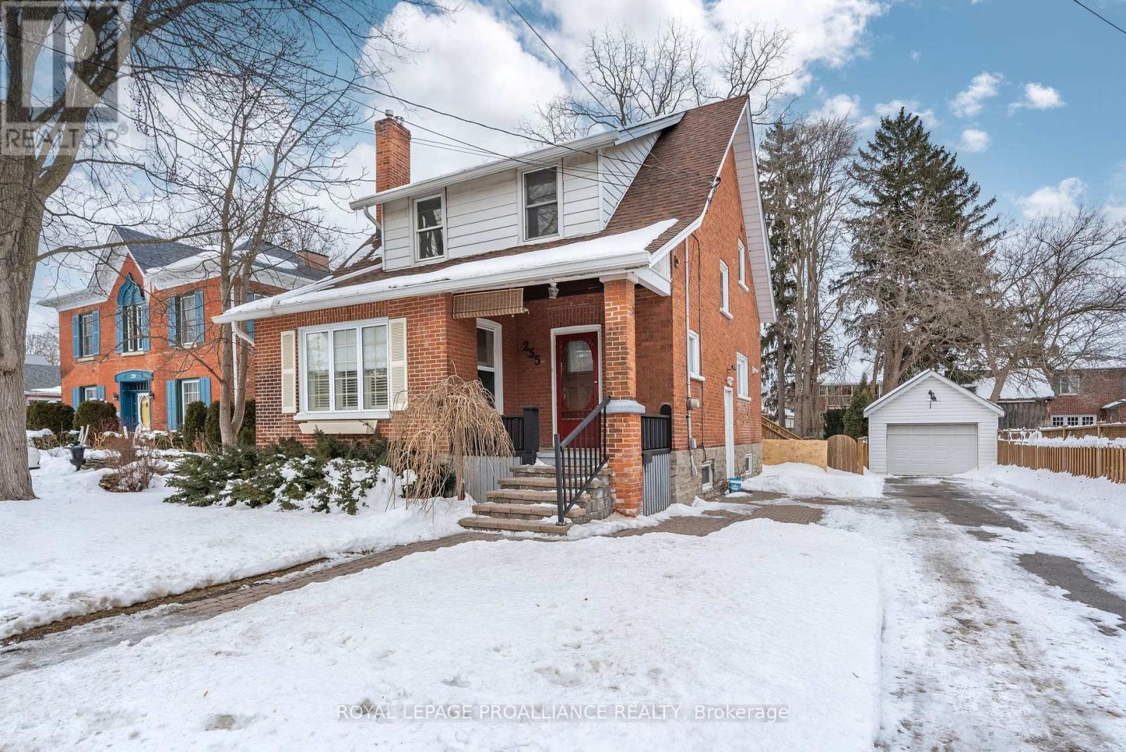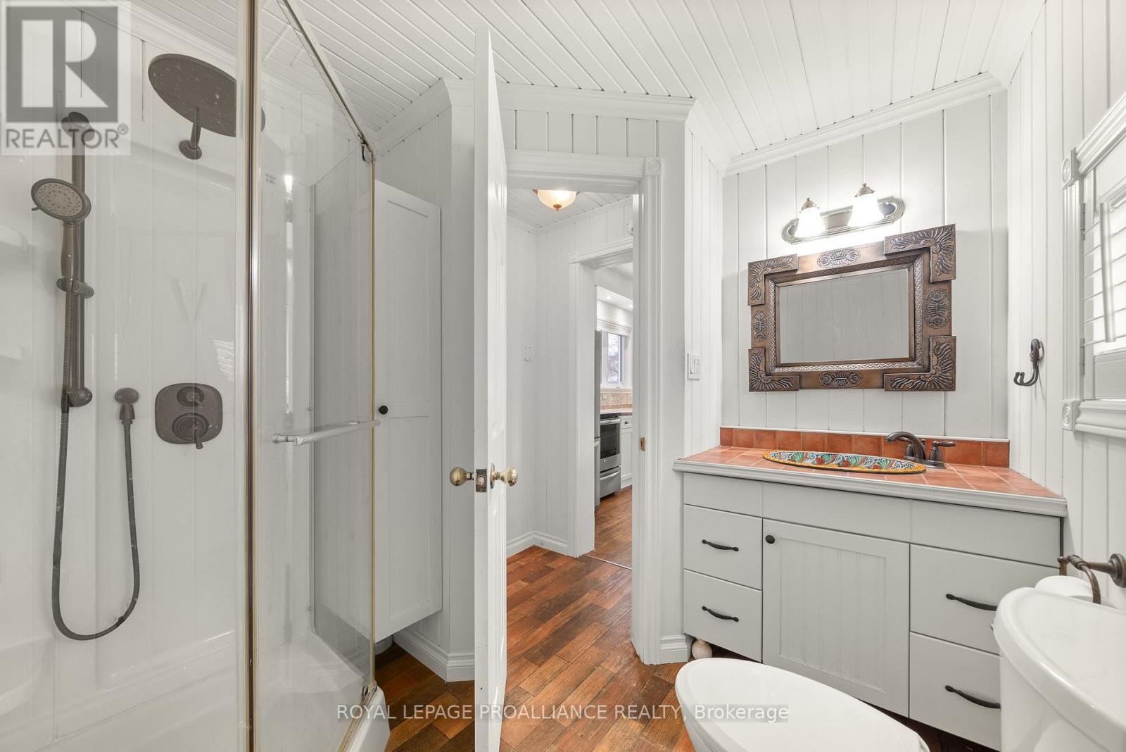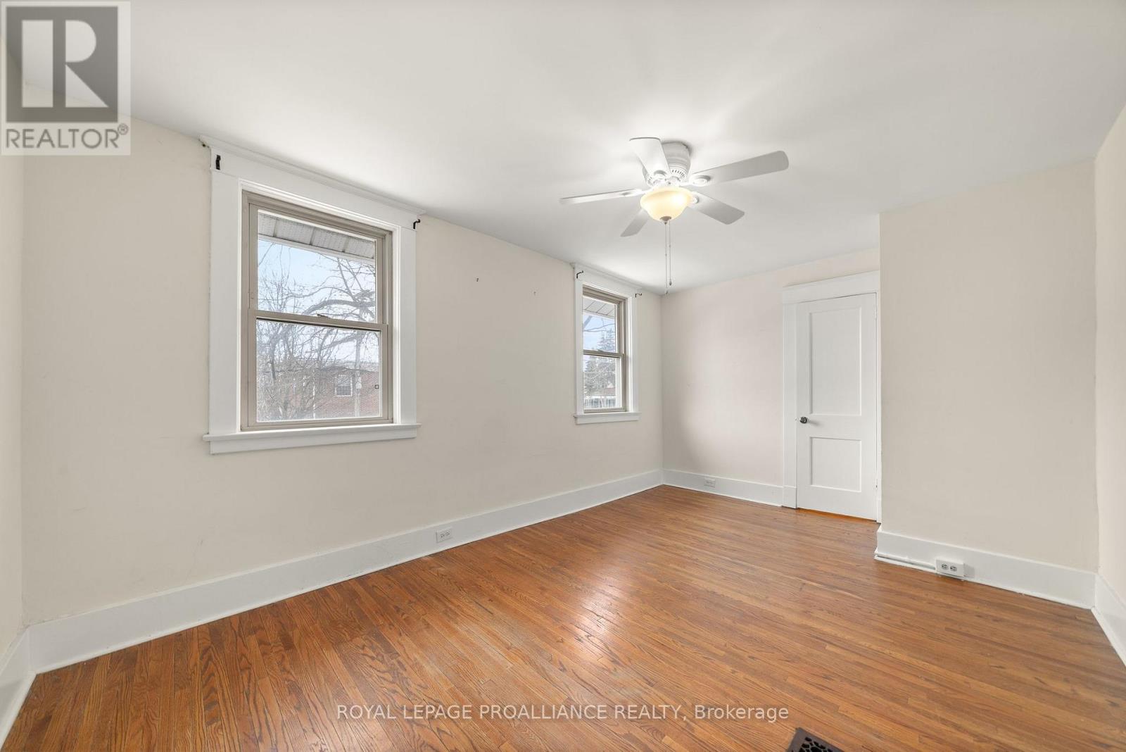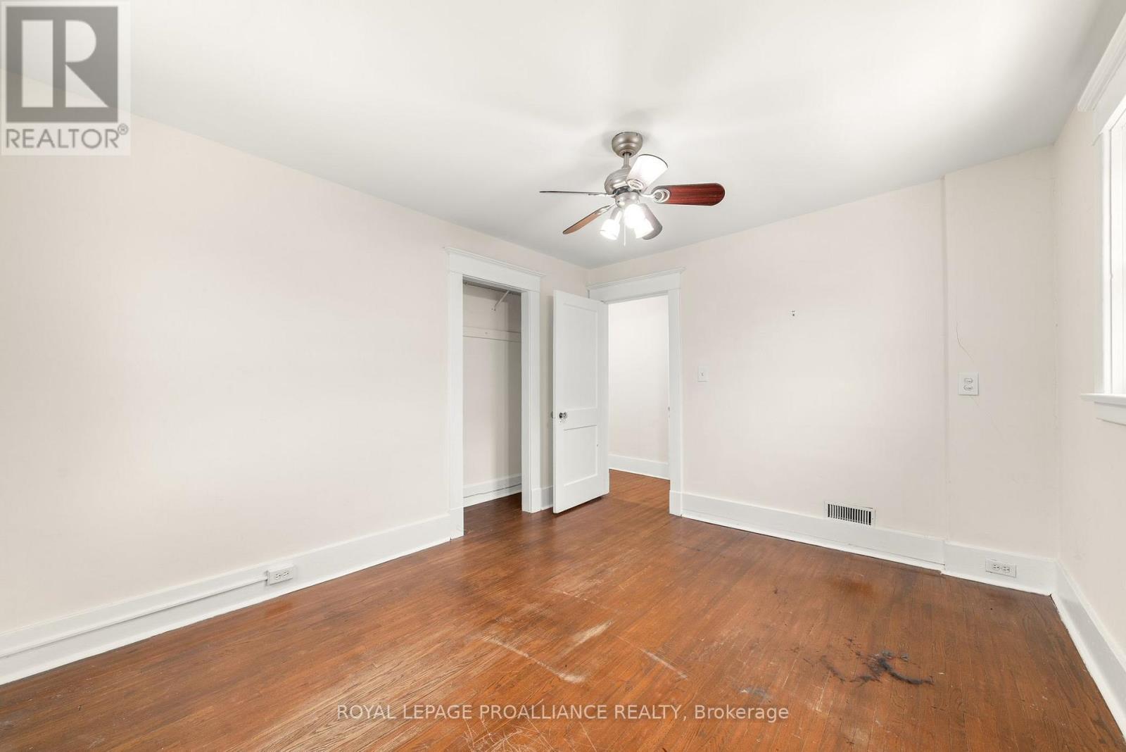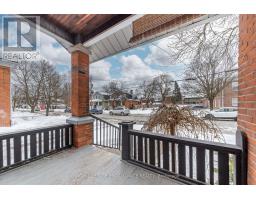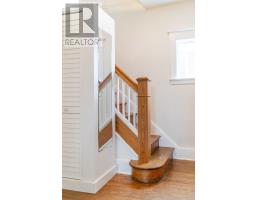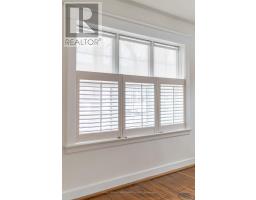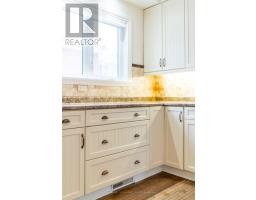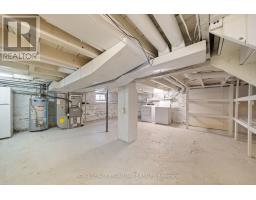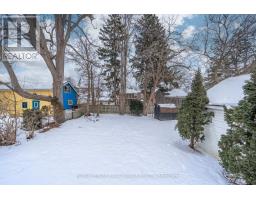255 Charles Street Belleville, Ontario K8N 3M6
$509,900
Nestled in the heart of Belleville's sought-after Old East Hill, this beautifully maintained century home blends historic charm with modern updates. Featuring three bedrooms and two full bathrooms, this two-storey gem boats hardwood floors throughout, a copy fireplace in the living room, and an updated kitchen perfect for both everyday living and entertaining. The spacious dining room offers a seamless flow to the large back deck, ideal for summer gatherings. Enjoy privacy in the fenced backyard, complete with a detached garage for added convenience. Located in a picturesque neighbourhood close to parks, schools, and downtown amenities, this home is a rare find. Don't miss your change to own a piece of Belleville's history. (id:50886)
Property Details
| MLS® Number | X11974300 |
| Property Type | Single Family |
| Amenities Near By | Hospital, Place Of Worship, Public Transit, Schools |
| Features | Carpet Free |
| Parking Space Total | 4 |
| Structure | Deck, Porch, Shed |
Building
| Bathroom Total | 2 |
| Bedrooms Above Ground | 3 |
| Bedrooms Total | 3 |
| Amenities | Fireplace(s) |
| Appliances | Garage Door Opener Remote(s), Water Heater, Dishwasher, Dryer, Microwave, Range, Refrigerator, Stove, Washer, Window Coverings |
| Basement Development | Unfinished |
| Basement Type | N/a (unfinished) |
| Construction Style Attachment | Detached |
| Cooling Type | Central Air Conditioning |
| Exterior Finish | Brick, Vinyl Siding |
| Fireplace Present | Yes |
| Foundation Type | Stone |
| Heating Fuel | Natural Gas |
| Heating Type | Forced Air |
| Stories Total | 2 |
| Size Interior | 1,500 - 2,000 Ft2 |
| Type | House |
| Utility Water | Municipal Water |
Parking
| Detached Garage | |
| Garage |
Land
| Acreage | No |
| Fence Type | Fenced Yard |
| Land Amenities | Hospital, Place Of Worship, Public Transit, Schools |
| Sewer | Sanitary Sewer |
| Size Depth | 132 Ft |
| Size Frontage | 50 Ft |
| Size Irregular | 50 X 132 Ft |
| Size Total Text | 50 X 132 Ft |
Rooms
| Level | Type | Length | Width | Dimensions |
|---|---|---|---|---|
| Second Level | Primary Bedroom | 4.8 m | 3.71 m | 4.8 m x 3.71 m |
| Second Level | Bedroom | 3.17 m | 3.81 m | 3.17 m x 3.81 m |
| Second Level | Bedroom | 3.17 m | 3.66 m | 3.17 m x 3.66 m |
| Basement | Laundry Room | 7.34 m | 8.36 m | 7.34 m x 8.36 m |
| Main Level | Foyer | 2.67 m | 3.38 m | 2.67 m x 3.38 m |
| Main Level | Living Room | 4.34 m | 6.2 m | 4.34 m x 6.2 m |
| Main Level | Dining Room | 3.43 m | 4.11 m | 3.43 m x 4.11 m |
| Main Level | Kitchen | 3.73 m | 3.86 m | 3.73 m x 3.86 m |
https://www.realtor.ca/real-estate/27919352/255-charles-street-belleville
Contact Us
Contact us for more information
Gail Morrison
Salesperson
(613) 966-6060
(613) 966-2904

