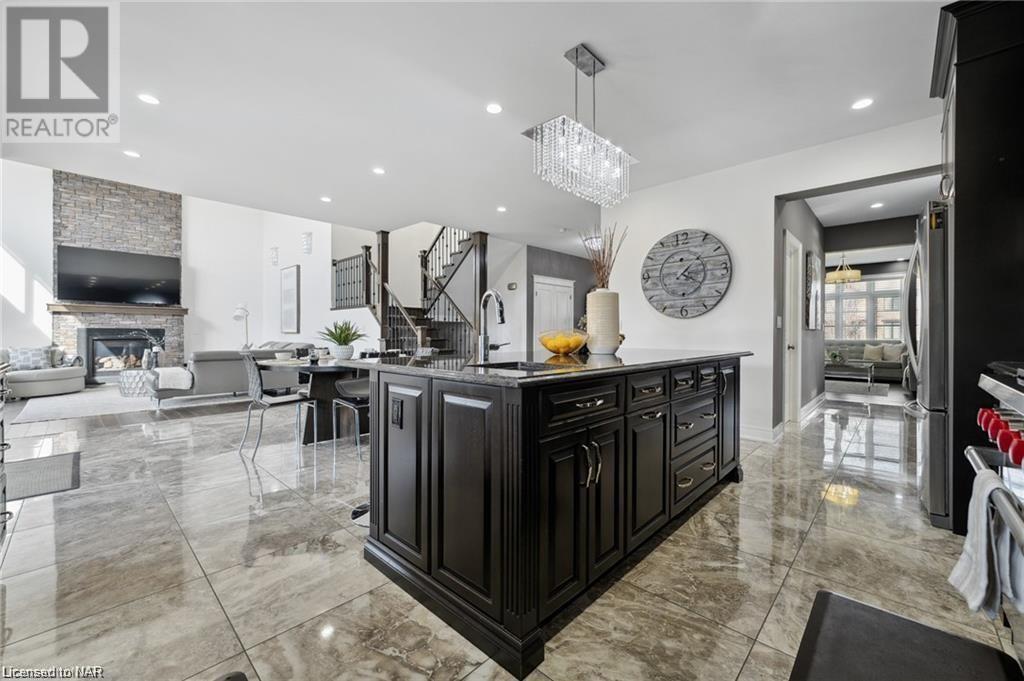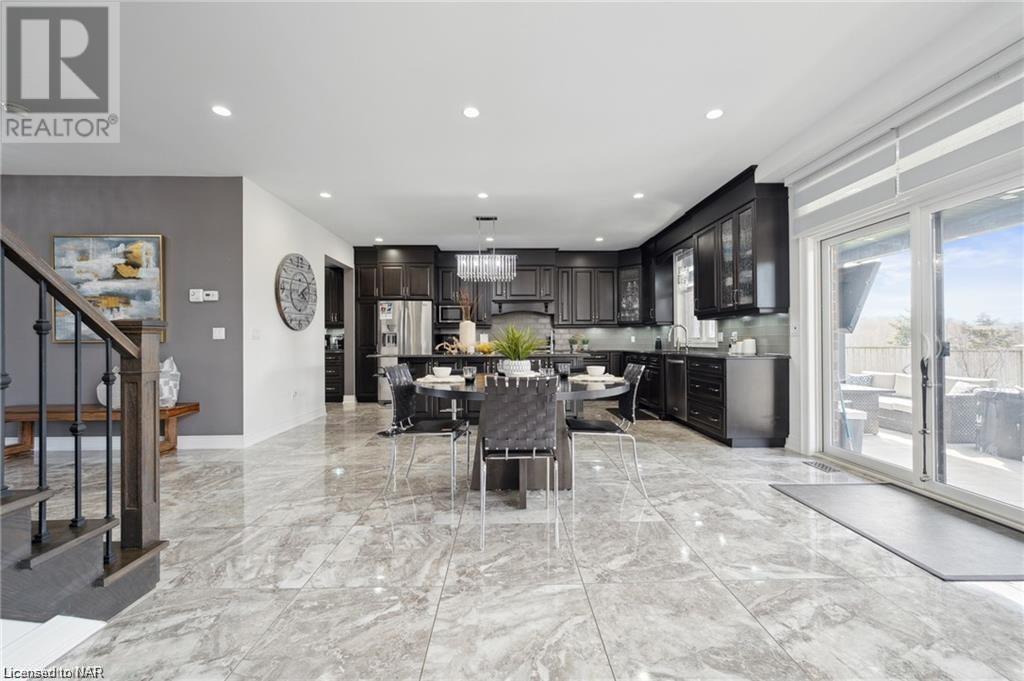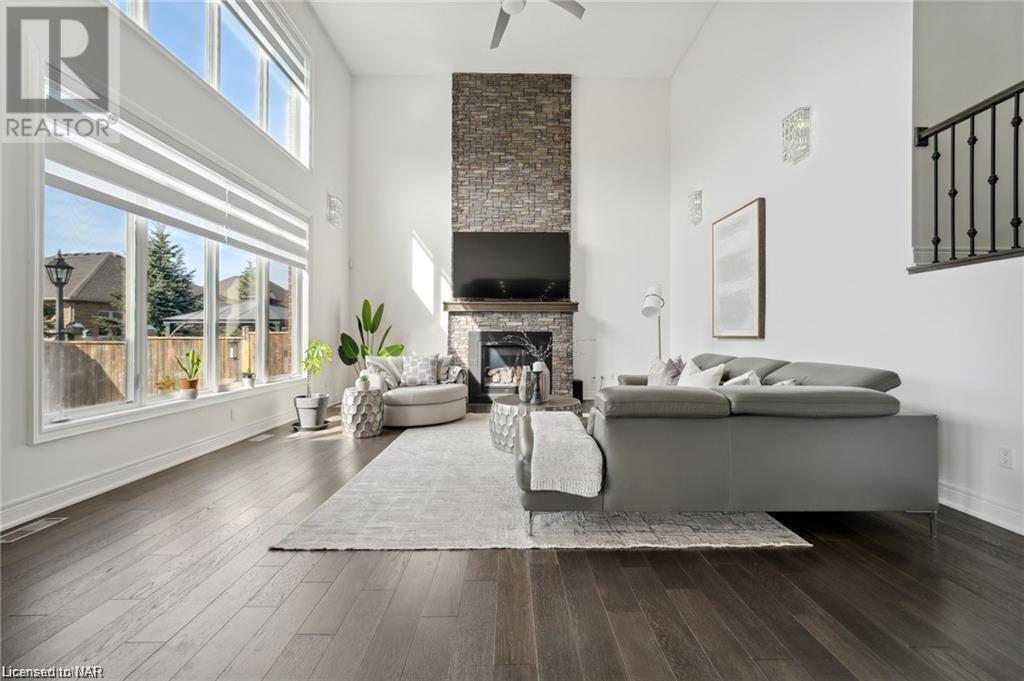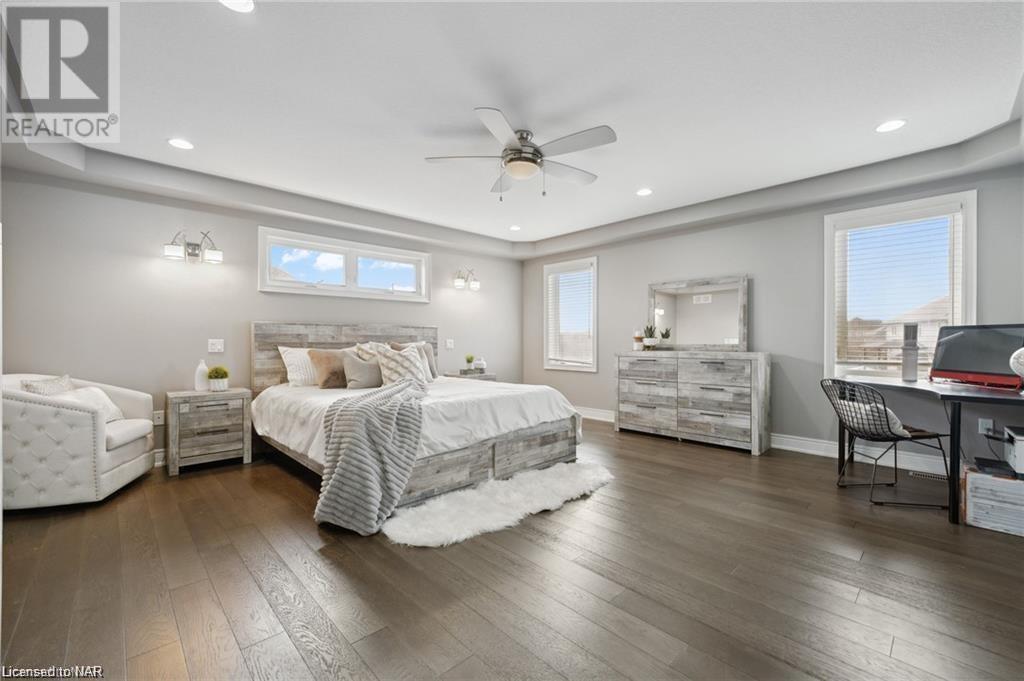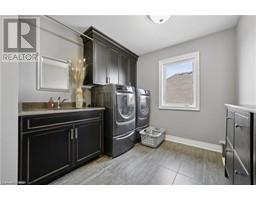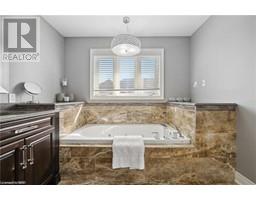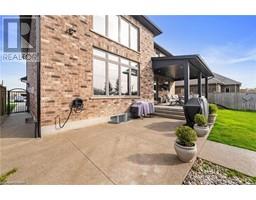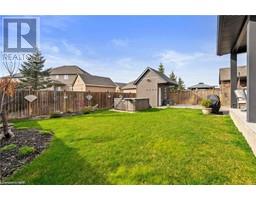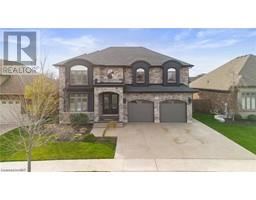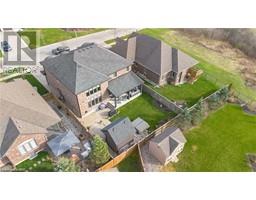255 Colbeck Drive Welland, Ontario L3C 0B4
$1,274,999
Welcome to 255 Colbeck Drive, a truly luxurious 2-storey, 3500 sqft home boasting picturesque views of the Welland River. This fully upgraded open-concept home features 4 spacious bedrooms and 3 luxurious bathrooms, including an exceptional in-law suite. Step into the elegant front foyer and be greeted by exquisite marble tile flooring that flows seamlessly into the gourmet kitchen. The kitchen is a chef's dream with a large island, 6-person breakfast counter, gas stove, stainless steel appliances, walk-through servery with wine fridge, an additional sink, and a walk-in pantry. The living room, situated off the front foyer, offers a cozy space for relaxation. The family room impresses with modern 2-storey vaulted ceilings, a floortoceiling stone fireplace, and a large window overlooking the backyard. For added convenience, there's a walkout to the backyard from the kitchen. The main floor is complete with a stylish 2-piece bathroom. Upstairs, you'll find three spacious bedrooms, each with a walk-in closet, including an oversized primary room with a walk-in closet and a luxurious 5-piece ensuite bathroom. An additional 4-piece bathroom and a convenient laundry room round out the second floor. The fully finished basement features a full in-law suite with a bedroom, modern kitchen is equipped with all appliances such as the dishwasher, fridge and stove. This kitchen features a full pantry for added storage and ample closet space throughout. Finishing this in-law suite is a separate washer and dryer for added convenience. Outside, the backyard oasis awaits with a concrete patio, hot tub, storage shed, and a fully fenced yard, perfect for entertaining or enjoying peaceful evenings by the river. The property also features an inground sprinkler system and a triple car driveway. Don't miss the opportunity to call this truly luxurious home your dream come true! (id:50886)
Property Details
| MLS® Number | 40644738 |
| Property Type | Single Family |
| AmenitiesNearBy | Golf Nearby, Hospital, Park, Public Transit, Schools |
| EquipmentType | Water Heater |
| Features | Conservation/green Belt, Automatic Garage Door Opener |
| ParkingSpaceTotal | 8 |
| RentalEquipmentType | Water Heater |
| Structure | Shed |
| ViewType | View Of Water |
Building
| BathroomTotal | 3 |
| BedroomsAboveGround | 3 |
| BedroomsBelowGround | 1 |
| BedroomsTotal | 4 |
| Appliances | Central Vacuum, Dishwasher, Dryer, Refrigerator, Washer, Microwave Built-in, Gas Stove(s), Window Coverings, Wine Fridge, Garage Door Opener, Hot Tub |
| ArchitecturalStyle | 2 Level |
| BasementDevelopment | Finished |
| BasementType | Full (finished) |
| ConstructedDate | 2014 |
| ConstructionStyleAttachment | Detached |
| CoolingType | Central Air Conditioning |
| ExteriorFinish | Brick, Stone |
| FireProtection | Smoke Detectors, Alarm System |
| FoundationType | Poured Concrete |
| HalfBathTotal | 1 |
| HeatingFuel | Natural Gas |
| HeatingType | Forced Air |
| StoriesTotal | 2 |
| SizeInterior | 3519 Sqft |
| Type | House |
| UtilityWater | Municipal Water |
Parking
| Attached Garage |
Land
| Acreage | No |
| FenceType | Fence |
| LandAmenities | Golf Nearby, Hospital, Park, Public Transit, Schools |
| LandscapeFeatures | Lawn Sprinkler |
| Sewer | Municipal Sewage System |
| SizeDepth | 115 Ft |
| SizeFrontage | 57 Ft |
| SizeTotalText | Under 1/2 Acre |
| ZoningDescription | Rl1 |
Rooms
| Level | Type | Length | Width | Dimensions |
|---|---|---|---|---|
| Second Level | Laundry Room | 13'7'' x 8'5'' | ||
| Second Level | 5pc Bathroom | Measurements not available | ||
| Second Level | Bedroom | 12'6'' x 12'0'' | ||
| Second Level | Bedroom | 14'1'' x 11'5'' | ||
| Second Level | 5pc Bathroom | Measurements not available | ||
| Second Level | Primary Bedroom | 17'4'' x 16'11'' | ||
| Basement | Kitchen | 10'0'' x 8'0'' | ||
| Basement | Utility Room | 28'9'' x 10'1'' | ||
| Basement | Wine Cellar | 7'1'' x 5'4'' | ||
| Basement | Storage | 19'2'' x 9'0'' | ||
| Basement | Bedroom | 12'0'' x 9'2'' | ||
| Basement | Living Room/dining Room | 19'7'' x 17'3'' | ||
| Main Level | 2pc Bathroom | Measurements not available | ||
| Main Level | Great Room | 20' x 18'0'' | ||
| Main Level | Eat In Kitchen | 17'8'' x 23'5'' | ||
| Main Level | Dining Room | 11'11'' x 14'0'' | ||
| Main Level | Foyer | 24'0'' x 7'10'' |
https://www.realtor.ca/real-estate/27403728/255-colbeck-drive-welland
Interested?
Contact us for more information
Shawn Delaat
Salesperson
261 Martindale Road Unit 12a
St. Catharines, Ontario L2W 1A2














