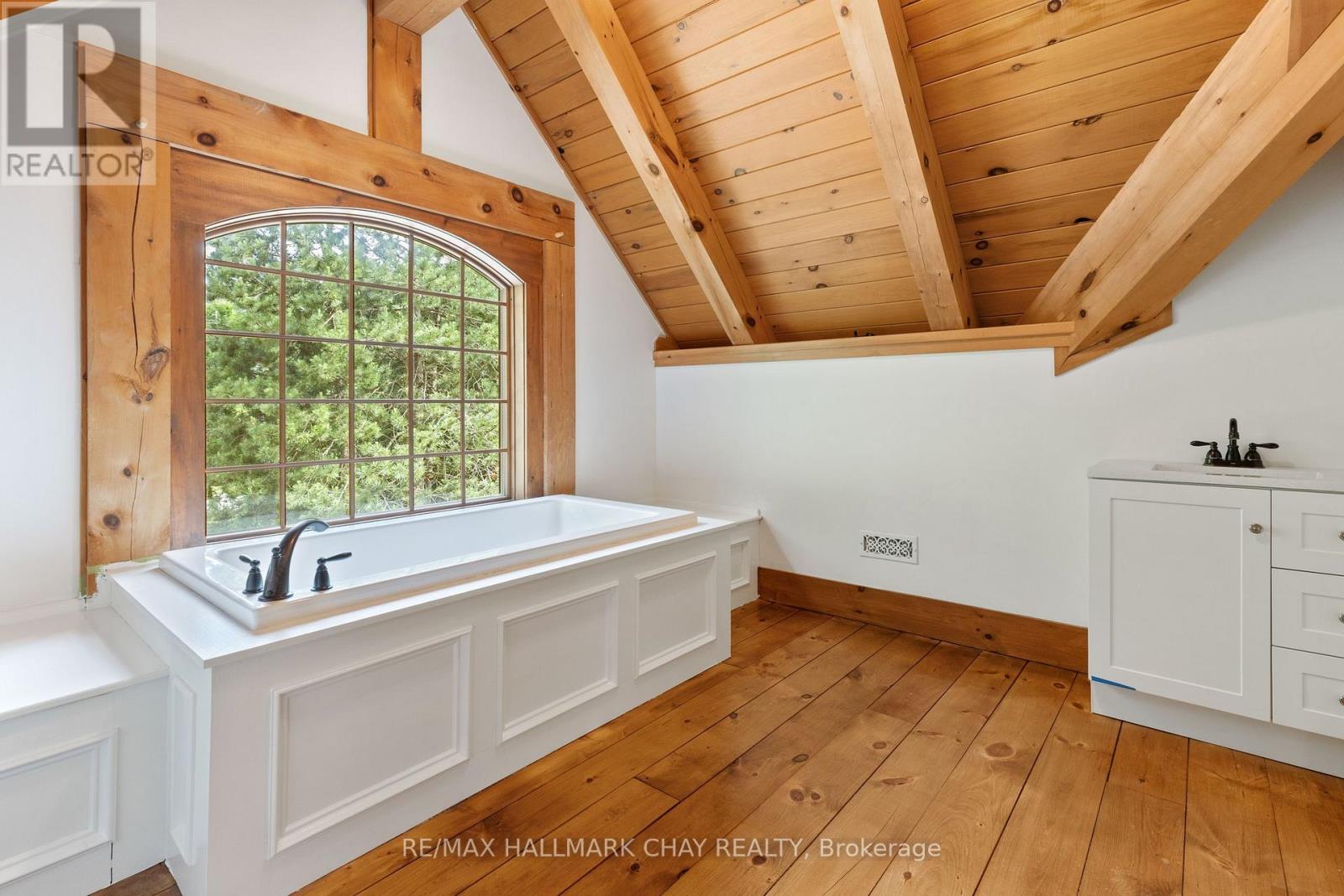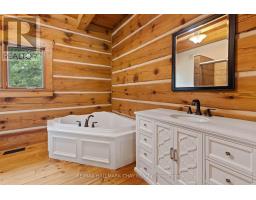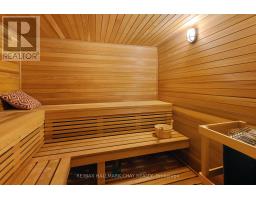255 Concession 5 West Road Tiny, Ontario L0L 2T0
$1,299,999
Surrounded by mature trees on a 1-acre lot and just up the road from Bluewater Beach, this one-of-a-kind custom-built log home offers the perfect blend of rustic charm and modern comfort. With 5 bedrooms and 4 bathrooms, this spacious home is ideal for large families or multi-generational living. The fully finished basement features a sauna and separate entrance, offering additional living space or potential for an in-law suite. The detached garage is fully outfitted with its own in-law suite, adding even more flexibility to the property. Enjoy endless trails and the rare opportunity to be so close to the water, all while having the privacy and tranquility of a wooded setting. This home is truly a unique find! (id:50886)
Property Details
| MLS® Number | S11943435 |
| Property Type | Single Family |
| Community Name | Rural Tiny |
| Features | Wooded Area, Carpet Free, Sauna |
| Parking Space Total | 8 |
| Structure | Workshop |
Building
| Bathroom Total | 4 |
| Bedrooms Above Ground | 3 |
| Bedrooms Below Ground | 2 |
| Bedrooms Total | 5 |
| Basement Development | Finished |
| Basement Type | N/a (finished) |
| Construction Style Attachment | Detached |
| Cooling Type | Central Air Conditioning |
| Exterior Finish | Log, Wood |
| Flooring Type | Wood |
| Half Bath Total | 1 |
| Heating Fuel | Propane |
| Heating Type | Forced Air |
| Stories Total | 1 |
| Size Interior | 2,500 - 3,000 Ft2 |
| Type | House |
Parking
| Detached Garage | |
| Garage |
Land
| Acreage | No |
| Sewer | Septic System |
| Size Depth | 300 Ft |
| Size Frontage | 150 Ft |
| Size Irregular | 150 X 300 Ft |
| Size Total Text | 150 X 300 Ft|1/2 - 1.99 Acres |
Rooms
| Level | Type | Length | Width | Dimensions |
|---|---|---|---|---|
| Second Level | Bathroom | 3.47 m | 3.29 m | 3.47 m x 3.29 m |
| Second Level | Bedroom 2 | 6.4 m | 4.57 m | 6.4 m x 4.57 m |
| Second Level | Bedroom 3 | 6.4 m | 4.57 m | 6.4 m x 4.57 m |
| Main Level | Bathroom | 3.11 m | 2.99 m | 3.11 m x 2.99 m |
| Main Level | Primary Bedroom | 4.51 m | 4.33 m | 4.51 m x 4.33 m |
| Main Level | Dining Room | 4.94 m | 4.33 m | 4.94 m x 4.33 m |
| Main Level | Great Room | 6.58 m | 5 m | 6.58 m x 5 m |
| Main Level | Kitchen | 4.51 m | 3.29 m | 4.51 m x 3.29 m |
| Main Level | Laundry Room | 1.66 m | 1.58 m | 1.66 m x 1.58 m |
| Main Level | Bathroom | 2.19 m | 1.65 m | 2.19 m x 1.65 m |
https://www.realtor.ca/real-estate/27849053/255-concession-5-west-road-tiny-rural-tiny
Contact Us
Contact us for more information
Curtis Goddard
Broker
www.noworries.ca/
www.facebook.com/TheCurtisGoddardTeam?ref=bookmarks
www.linkedin.com/profile/view?id=AAIAABAYnnoBBiGl18dT3T-tKF14YZ3k-XYsRfk&trk=nav_responsive_
450 Holland St West #4
Bradford, Ontario L3Z 0G1
(705) 722-7100
Cole Burke
Salesperson
450 Holland St West #4
Bradford, Ontario L3Z 0G1
(705) 722-7100













































