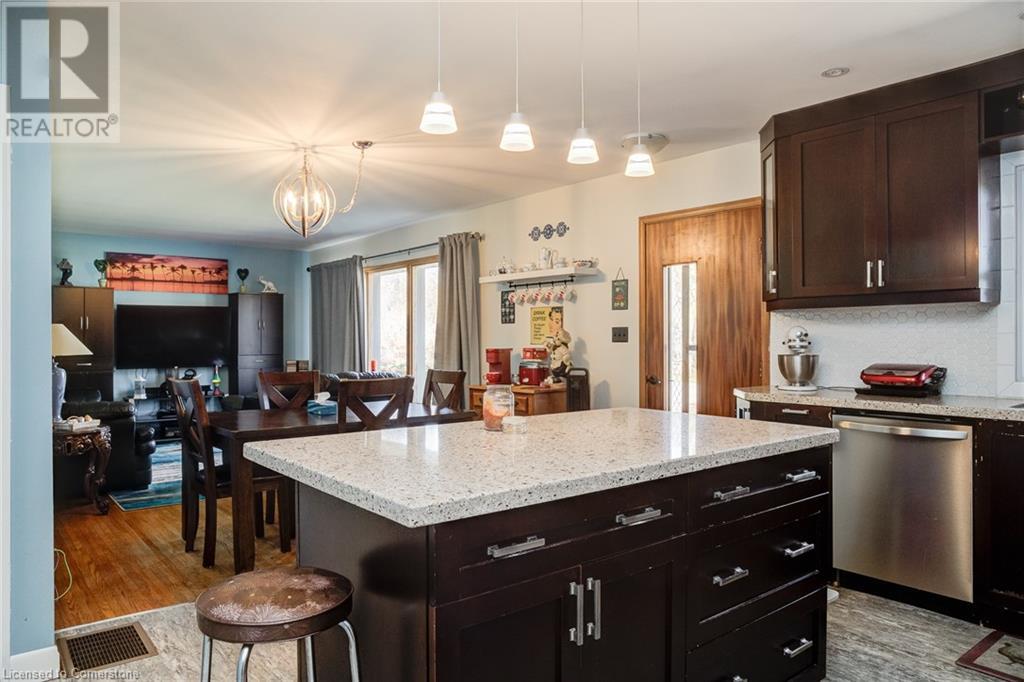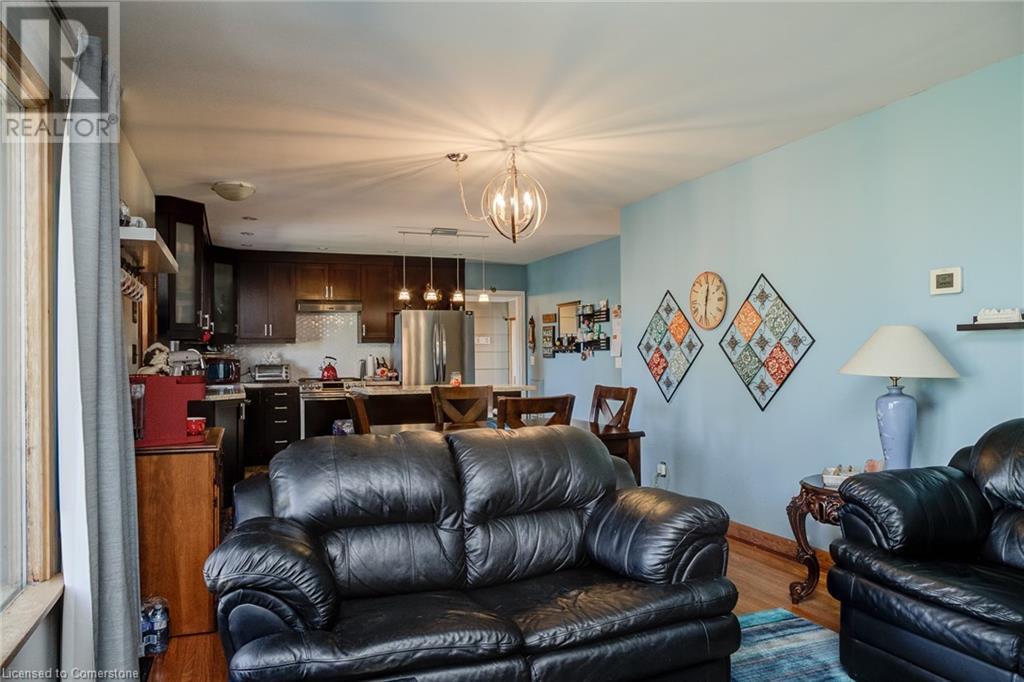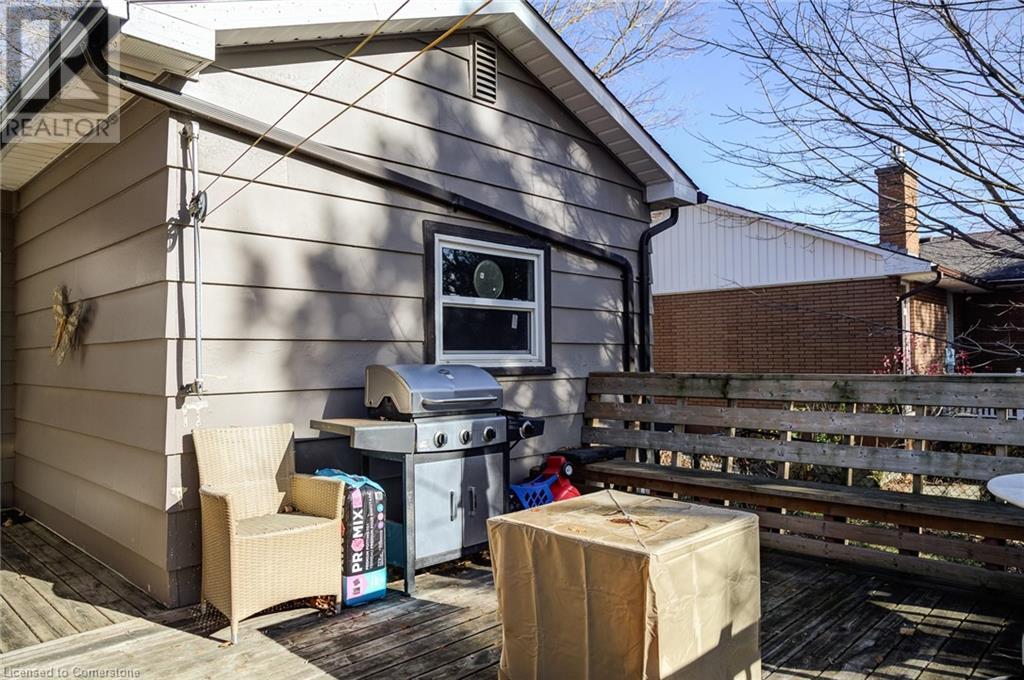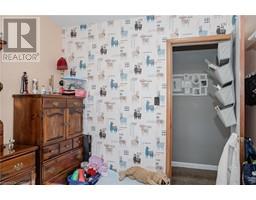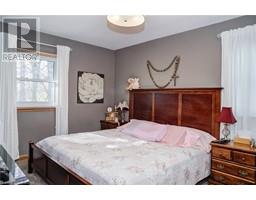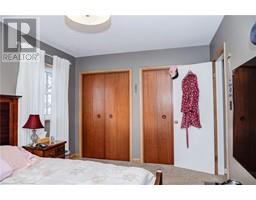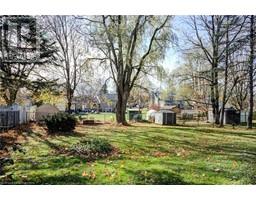255 Drummond Street Blyth, Ontario N0M 1H0
$499,900
Discover this exceptional brick bungalow, nestled on a quiet street in the picturesque town of Blyth. This 4-bedroom, 2-bath home blends classic charm with modern convenience, featuring hardwood floors, an inviting living room with a large window, and a spacious, open-concept layout. The eat-in kitchen is perfect for gatherings, showcasing a ceramic backsplash, granite countertops, stainless steel appliances, and a center island. The finished walk-out basement adds even more versatility, offering a sprawling rec room, an extra bedroom, a game room or home gym, laundry room, and generous storage, including additional space below the attached garage. This lower level could easily be converted into an income-generating in-law suite. Step outside from the foyer onto an oversized, pressure-treated deck overlooking a fully fenced yard with plenty of room for a pool and a large shed. An attached workshop/garage with remote access, central air conditioning, and brand-new eavestroughs complete this beautiful property. Blyth itself is a vibrant small town known for its rich history and strong community spirit. Local attractions include the Blyth Festival Theatre, Cowbell Brewing Co., scenic trails, charming shops, the historic old mill, and essential amenities. Plus, the stunning shores of Lake Huron, just a 20-minute drive away, offer miles of crystal-clear beaches ideal for swimming and sunbathing. This home’s location and features are truly unbeatable—don’t miss out! (id:50886)
Property Details
| MLS® Number | 40677289 |
| Property Type | Single Family |
| AmenitiesNearBy | Golf Nearby, Park, Place Of Worship |
| CommunityFeatures | Quiet Area |
| EquipmentType | Water Heater |
| Features | Country Residential, Automatic Garage Door Opener |
| ParkingSpaceTotal | 5 |
| RentalEquipmentType | Water Heater |
Building
| BathroomTotal | 2 |
| BedroomsAboveGround | 3 |
| BedroomsBelowGround | 1 |
| BedroomsTotal | 4 |
| Appliances | Dishwasher, Dryer, Refrigerator, Water Softener, Washer, Gas Stove(s), Garage Door Opener |
| ArchitecturalStyle | Bungalow |
| BasementDevelopment | Finished |
| BasementType | Full (finished) |
| ConstructedDate | 1962 |
| ConstructionStyleAttachment | Detached |
| CoolingType | Central Air Conditioning |
| ExteriorFinish | Brick |
| FireProtection | None |
| HeatingType | Forced Air |
| StoriesTotal | 1 |
| SizeInterior | 1740 Sqft |
| Type | House |
| UtilityWater | Municipal Water |
Parking
| Attached Garage |
Land
| AccessType | Road Access |
| Acreage | No |
| LandAmenities | Golf Nearby, Park, Place Of Worship |
| Sewer | Municipal Sewage System |
| SizeDepth | 165 Ft |
| SizeFrontage | 66 Ft |
| SizeTotalText | Under 1/2 Acre |
| ZoningDescription | R1 |
Rooms
| Level | Type | Length | Width | Dimensions |
|---|---|---|---|---|
| Lower Level | Utility Room | 12'9'' x 6'3'' | ||
| Lower Level | Cold Room | 10'3'' x 5'11'' | ||
| Lower Level | Laundry Room | 10'1'' x 8'0'' | ||
| Lower Level | 3pc Bathroom | 9'10'' x 6'2'' | ||
| Lower Level | Bedroom | 12'11'' x 7'10'' | ||
| Lower Level | Recreation Room | 28'5'' x 26'1'' | ||
| Main Level | Bedroom | 10'1'' x 8'6'' | ||
| Main Level | Other | 23'4'' x 13'4'' | ||
| Main Level | Foyer | 11'9'' x 5'9'' | ||
| Main Level | 4pc Bathroom | 8'2'' x 4'11'' | ||
| Main Level | Bedroom | 11'4'' x 9'1'' | ||
| Main Level | Primary Bedroom | 14'4'' x 10'1'' | ||
| Main Level | Kitchen | 15'6'' x 13'9'' | ||
| Main Level | Dining Room | 11'11'' x 6'6'' | ||
| Main Level | Living Room | 13'0'' x 11'11'' |
Utilities
| Natural Gas | Available |
| Telephone | Available |
https://www.realtor.ca/real-estate/27648198/255-drummond-street-blyth
Interested?
Contact us for more information
Adam Kieffer-Just
Salesperson
410 Conestogo Rd.#210
Waterloo, Ontario N2L 4E2






