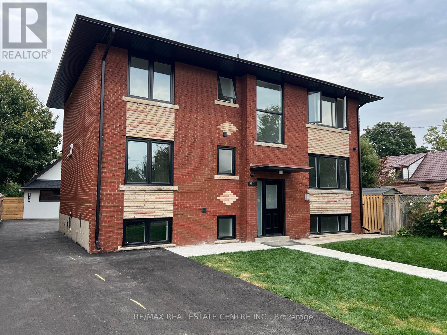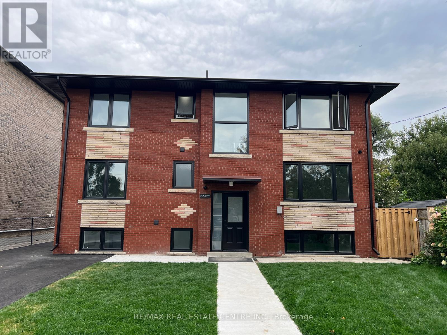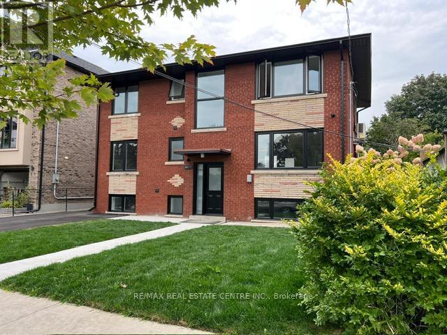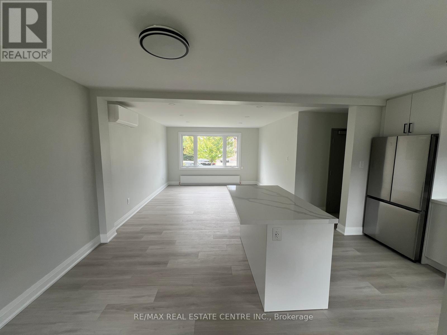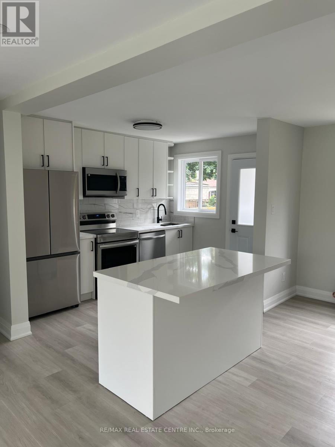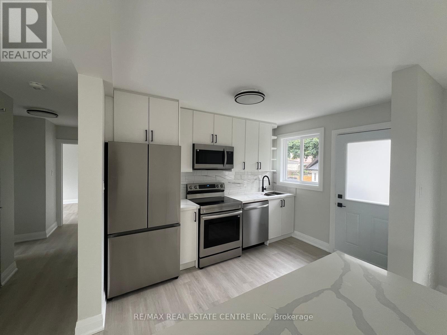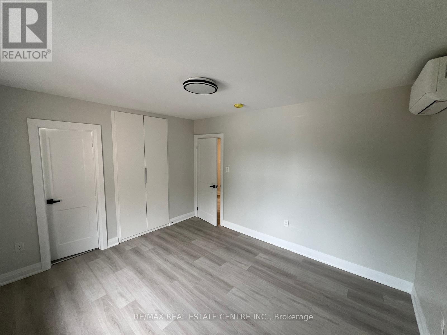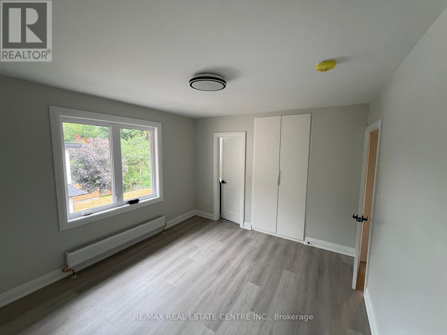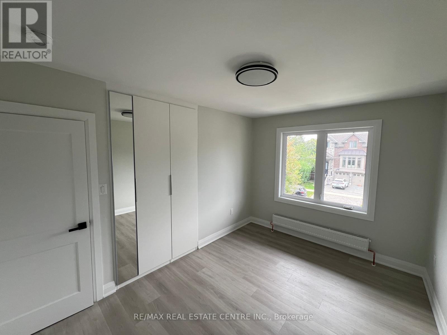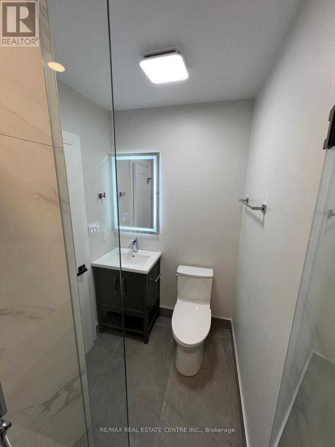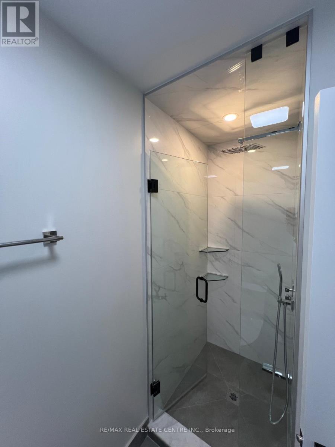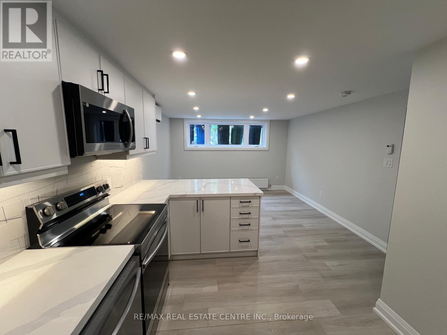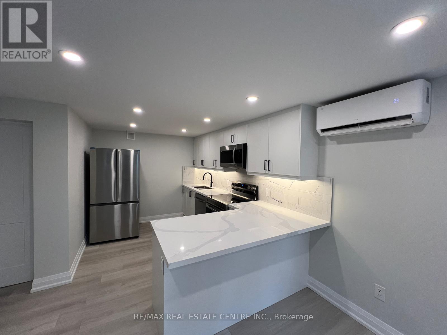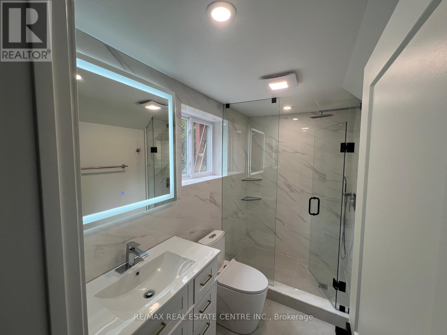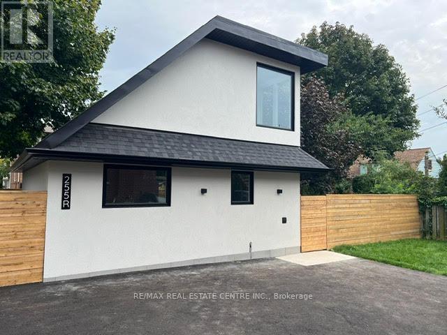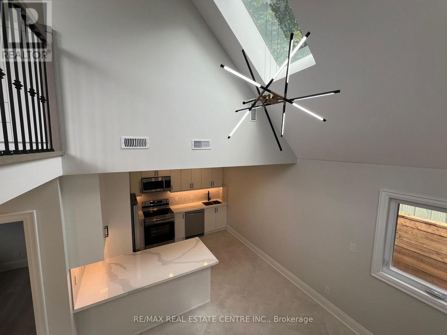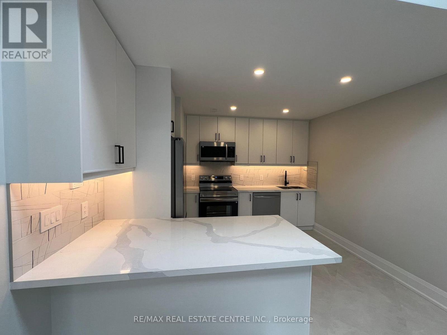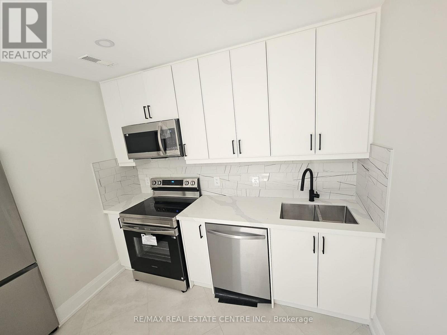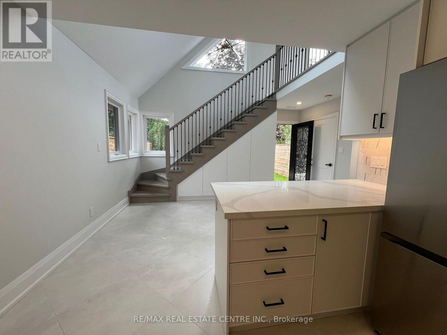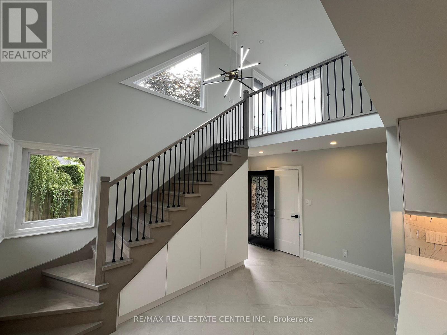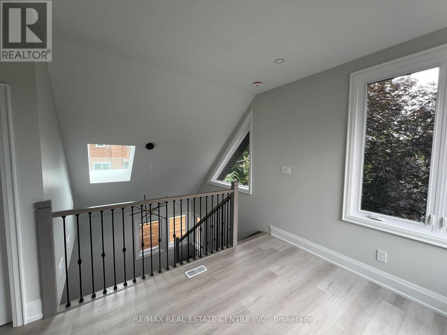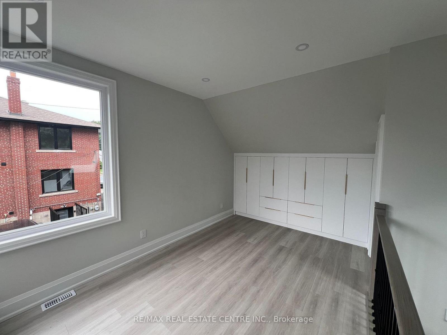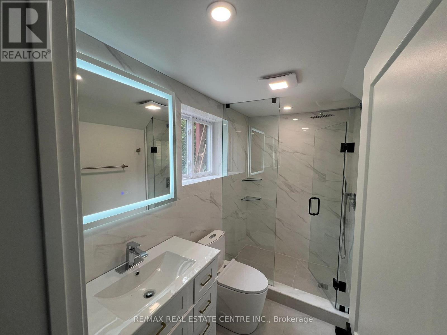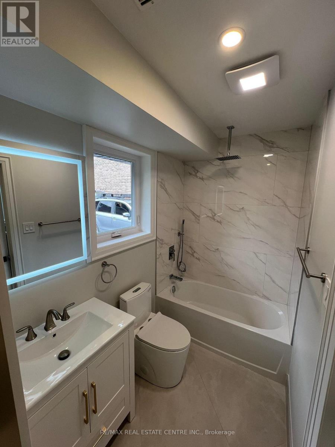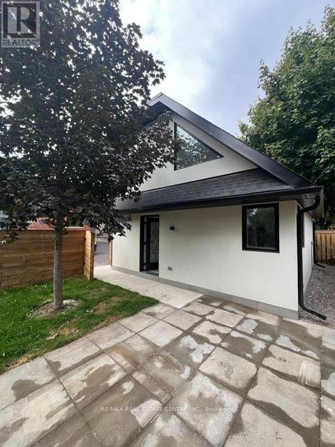255 Gamma Street Toronto, Ontario M8W 4G9
$2,600,000
Exceptional turnkey 5-unit property. Brand new private 2 bedroom/1 bedroom + loft garden house built in 2025 features heated floors on main, among many spectacular features. Main house fully gutted and renovated in 2025 to condo standards. Each unit features new kitchens, new bathrooms, new flooring, and includes all new appliances. New and upgraded mechanicals, 7 new (wall mounted) AC systems, 4 laundry sets and modern finishes throughout make this a rare hands-off investment. 5 electrical meters and separate water meter for each unit. All ceilings, floors and walls are insulated for soundproofing and fire rated for safety. Security cameras, new asphalt driveway, landscaping, new fence on the back and separation between garden suite. Private drive and designated parking spots. Strong rental income. Located in desirable South Etobicoke, close to transit, major highways, and amenities. (id:50886)
Property Details
| MLS® Number | W12584022 |
| Property Type | Multi-family |
| Community Name | Alderwood |
| Amenities Near By | Park, Public Transit |
| Community Features | Community Centre |
| Features | Carpet Free |
| Parking Space Total | 3 |
Building
| Bathroom Total | 7 |
| Bedrooms Above Ground | 6 |
| Bedrooms Below Ground | 2 |
| Bedrooms Total | 8 |
| Amenities | Separate Electricity Meters |
| Appliances | Water Heater |
| Basement Features | Apartment In Basement, Walk-up |
| Basement Type | N/a, N/a |
| Cooling Type | Wall Unit |
| Exterior Finish | Brick |
| Foundation Type | Concrete |
| Stories Total | 2 |
| Size Interior | 2,500 - 3,000 Ft2 |
| Type | Triplex |
| Utility Water | Municipal Water |
Parking
| Detached Garage | |
| No Garage |
Land
| Acreage | No |
| Land Amenities | Park, Public Transit |
| Sewer | Sanitary Sewer |
| Size Depth | 120 Ft |
| Size Frontage | 50 Ft |
| Size Irregular | 50 X 120 Ft |
| Size Total Text | 50 X 120 Ft|under 1/2 Acre |
| Zoning Description | Rm |
Rooms
| Level | Type | Length | Width | Dimensions |
|---|---|---|---|---|
| Second Level | Living Room | 4.42 m | 3.84 m | 4.42 m x 3.84 m |
| Second Level | Dining Room | 5.24 m | 3.6 m | 5.24 m x 3.6 m |
| Second Level | Kitchen | 5.24 m | 3.6 m | 5.24 m x 3.6 m |
| Second Level | Primary Bedroom | 3.68 m | 3.41 m | 3.68 m x 3.41 m |
| Second Level | Bedroom 2 | 4.02 m | 3.83 m | 4.02 m x 3.83 m |
| Main Level | Living Room | 4.42 m | 3.84 m | 4.42 m x 3.84 m |
| Main Level | Dining Room | 5.24 m | 3.6 m | 5.24 m x 3.6 m |
| Main Level | Kitchen | 5.24 m | 3.6 m | 5.24 m x 3.6 m |
| Main Level | Primary Bedroom | 3.68 m | 3.41 m | 3.68 m x 3.41 m |
| Main Level | Bedroom 2 | 4.02 m | 2.83 m | 4.02 m x 2.83 m |
https://www.realtor.ca/real-estate/29144785/255-gamma-street-toronto-alderwood-alderwood
Contact Us
Contact us for more information
Anna Kozlova
Salesperson
345 Steeles Ave East Suite B
Milton, Ontario L9T 3G6
(905) 878-7777

