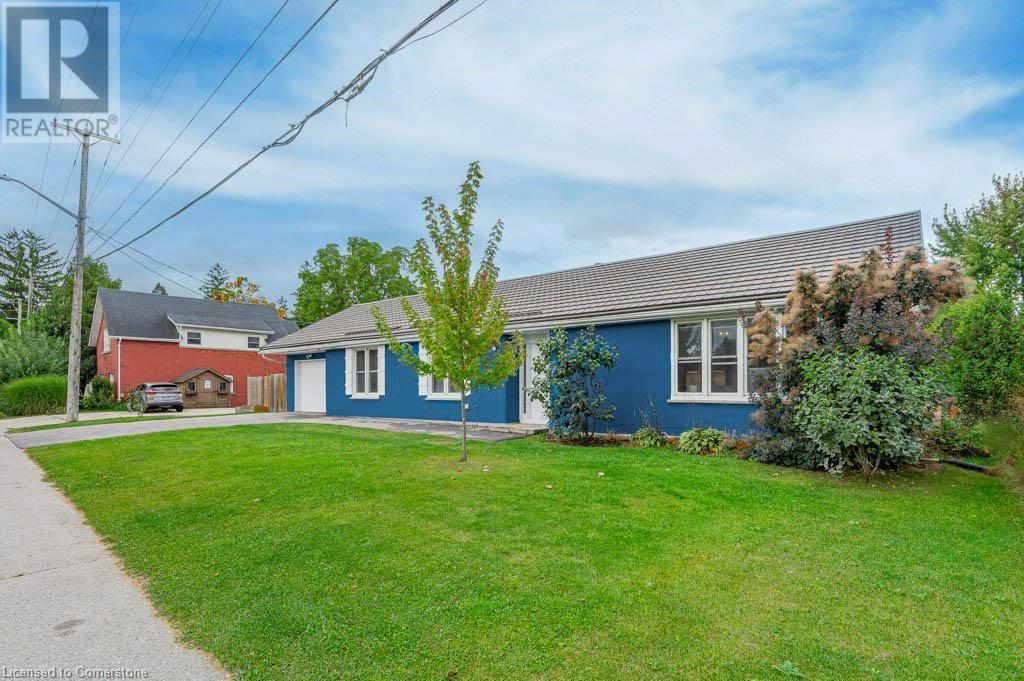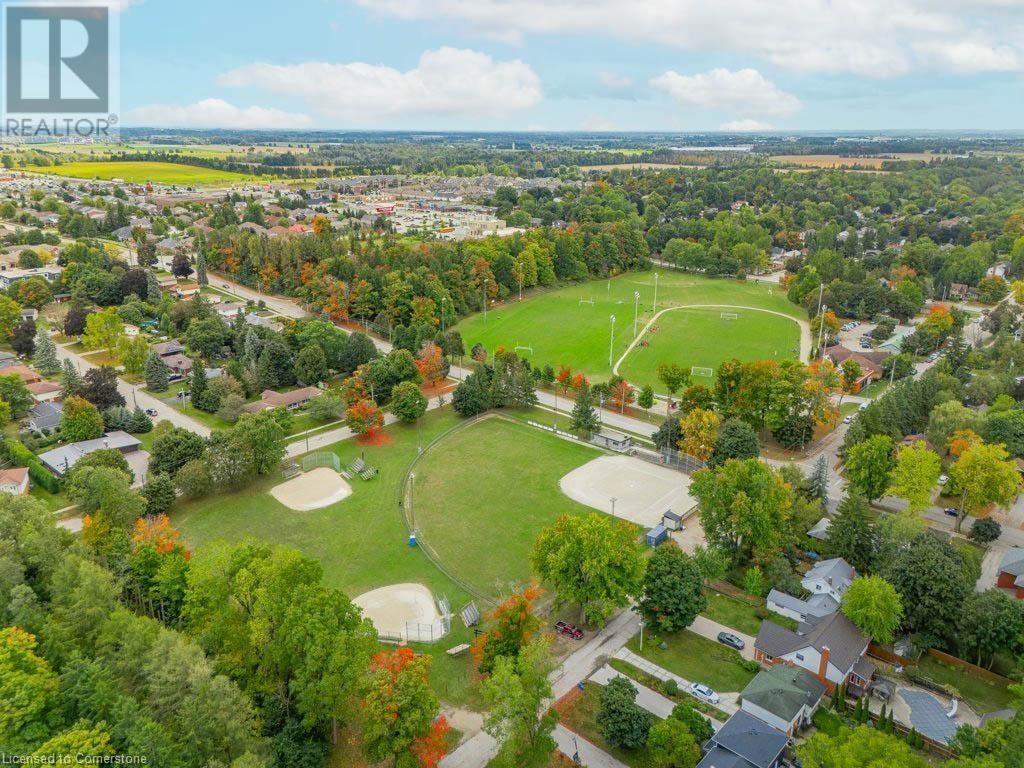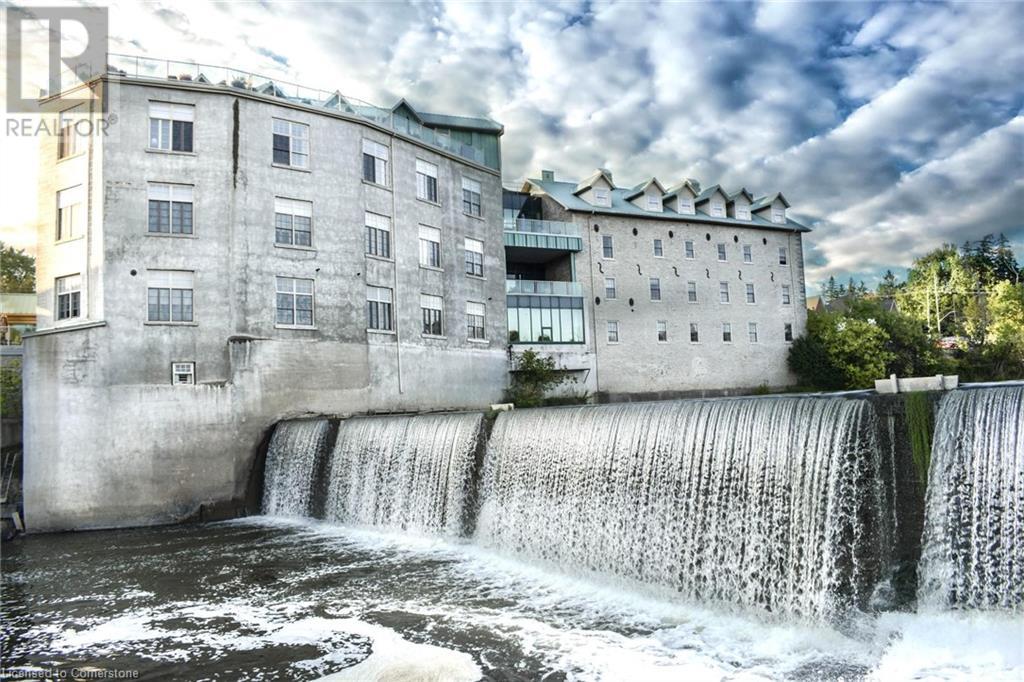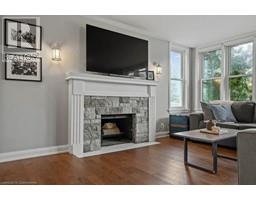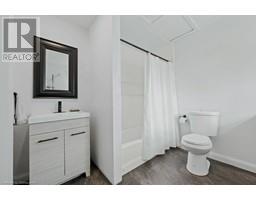255 Gowrie Street S Fergus, Ontario N1M 2H7
$898,900
Welcome to 255 Gowrie St, stunning 3-bdrm bungalow in heart of downtown Fergus! Nestled on quiet picturesque street, this beautiful home offers the best of both charm & modern luxury. Located less than 5-min stroll to the quaint downtown offering riverside dining & boutique shops! The heart of this home is the gorgeous kitchen W/white cabinetry with glass-front paneling, subway-tile backsplash & newer S/S appliances. The rustic warmth of solid wood counters pairs perfectly with exposed wooden beams to add character & charm. Stylish farmhouse sink completes the look while an island offers perfect space for casual dining & entertaining. Flowing seamlessly from the kitchen, the dining area boasts a large picture window & custom barn wood shelving. Living room is equally spectacular W/hardwood floors, custom B/Is & stone feature faux fireplace. Wall of expansive windows ensures the space is bright & inviting allowing natural light to pour in while framing views of the serene surroundings. For the ultimate relaxation & entertainment experience retreat to your very own “man cave.” Featuring large wood bar & see-through garage door, this space offers seamless indoor-outdoor transition-perfect for summer parties! Primary suite offers his & hers W/I closets, laminate floors & large window. Luxurious ensuite W/sleek dbl vanity, W/I shower, beautiful tiling & B/I bench. 2 additional bdrms W/laminate floors & ample closet space. Renovated 4pc main bathroom with modern vanity & shower/tub. Step outside to large back deck offering pergola made out of beautiful unfinished big beam wood, perfect spot to unwind W/family or entertain guests. Short stroll from downtown where you'll enjoy access to all amenities it has to offer. Spend weekends exploring Victoria Park or Highland Park both within 5-min walk. Families will appreciate proximity to James McQueen PS & JD Hogarth PS-everything is at your fingertips. This exceptional home is perfect blend of character, comfort & convenience (id:50886)
Property Details
| MLS® Number | 40688078 |
| Property Type | Single Family |
| AmenitiesNearBy | Hospital, Park, Place Of Worship, Playground, Public Transit, Schools, Shopping |
| CommunityFeatures | School Bus |
| EquipmentType | Water Heater |
| Features | Paved Driveway, Automatic Garage Door Opener |
| ParkingSpaceTotal | 5 |
| RentalEquipmentType | Water Heater |
Building
| BathroomTotal | 2 |
| BedroomsAboveGround | 3 |
| BedroomsTotal | 3 |
| Appliances | Dryer, Refrigerator, Washer, Garage Door Opener |
| ArchitecturalStyle | Bungalow |
| BasementDevelopment | Unfinished |
| BasementType | Crawl Space (unfinished) |
| ConstructedDate | 1957 |
| ConstructionStyleAttachment | Detached |
| CoolingType | None |
| ExteriorFinish | Stucco |
| Fixture | Ceiling Fans |
| HeatingFuel | Natural Gas |
| HeatingType | Forced Air |
| StoriesTotal | 1 |
| SizeInterior | 1647 Sqft |
| Type | House |
| UtilityWater | Municipal Water |
Parking
| Attached Garage |
Land
| Acreage | No |
| LandAmenities | Hospital, Park, Place Of Worship, Playground, Public Transit, Schools, Shopping |
| Sewer | Municipal Sewage System |
| SizeFrontage | 84 Ft |
| SizeTotalText | Under 1/2 Acre |
| ZoningDescription | R2 |
Rooms
| Level | Type | Length | Width | Dimensions |
|---|---|---|---|---|
| Main Level | 4pc Bathroom | Measurements not available | ||
| Main Level | 4pc Bathroom | Measurements not available | ||
| Main Level | Bedroom | 13'0'' x 11'0'' | ||
| Main Level | Bedroom | 12'0'' x 10'1'' | ||
| Main Level | Primary Bedroom | 15'11'' x 9'0'' | ||
| Main Level | Kitchen/dining Room | 28'0'' x 11'1'' | ||
| Main Level | Living Room | 22'0'' x 15'0'' |
https://www.realtor.ca/real-estate/27770696/255-gowrie-street-s-fergus
Interested?
Contact us for more information
Mary Wylde
Broker
766 Old Hespeler Rd
Cambridge, Ontario N3H 5L8






















