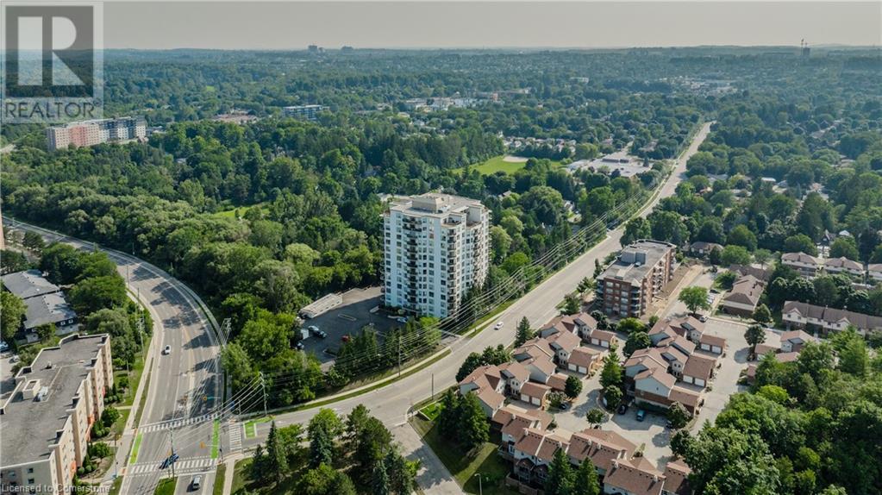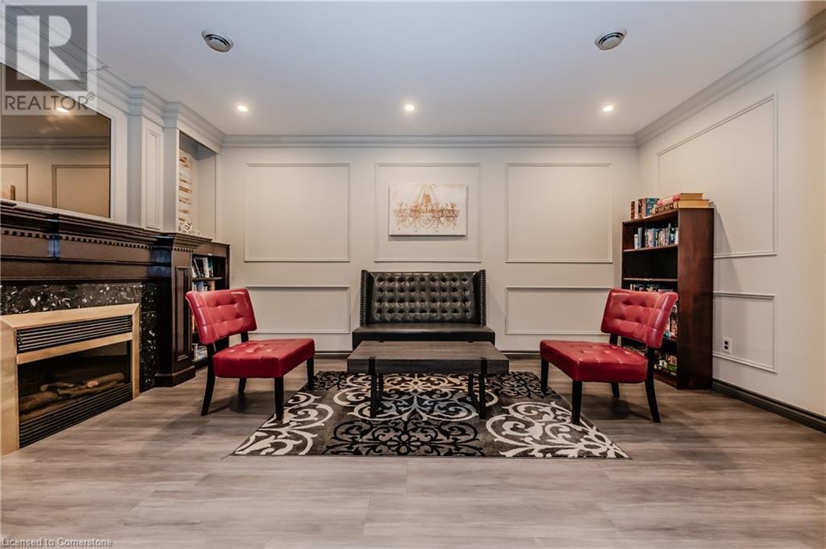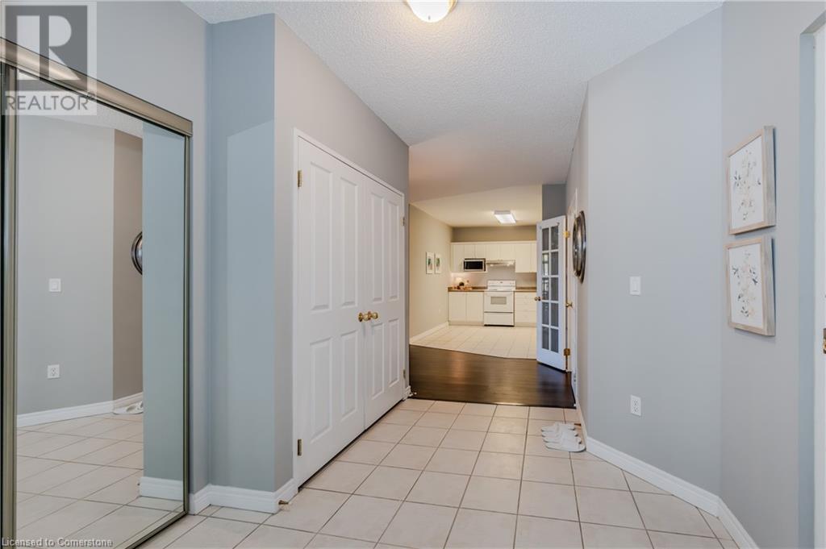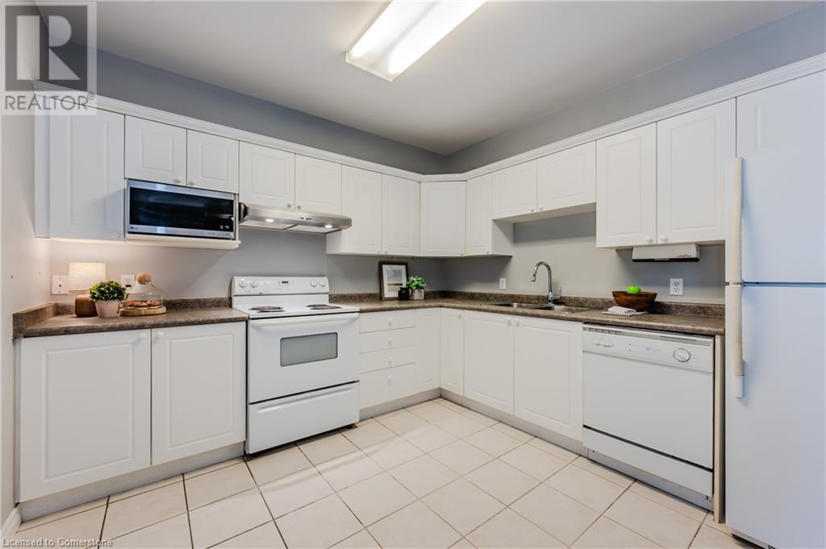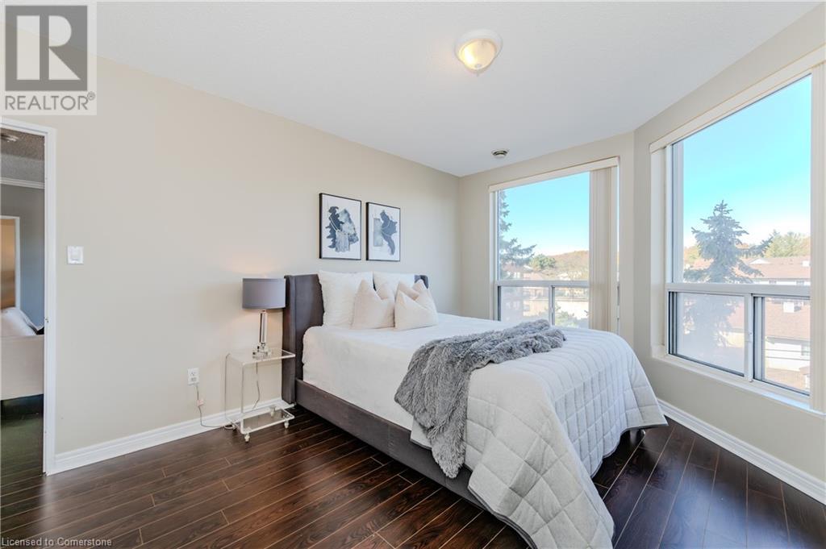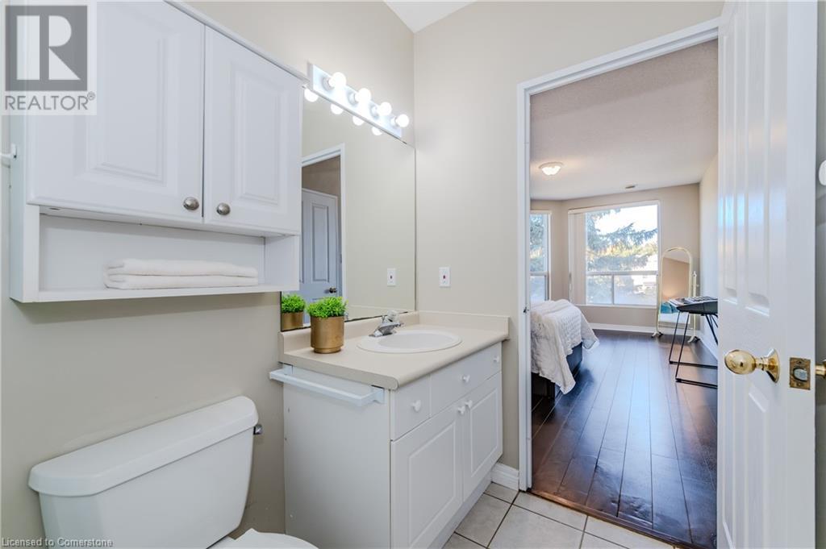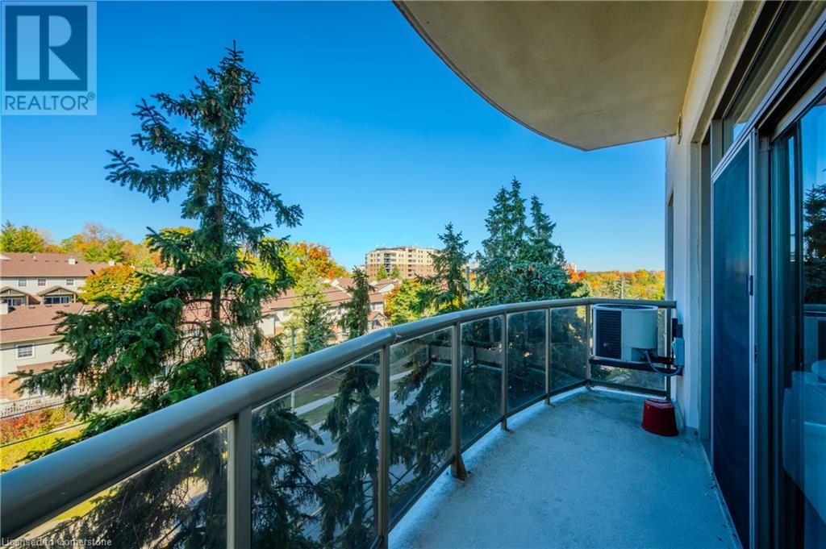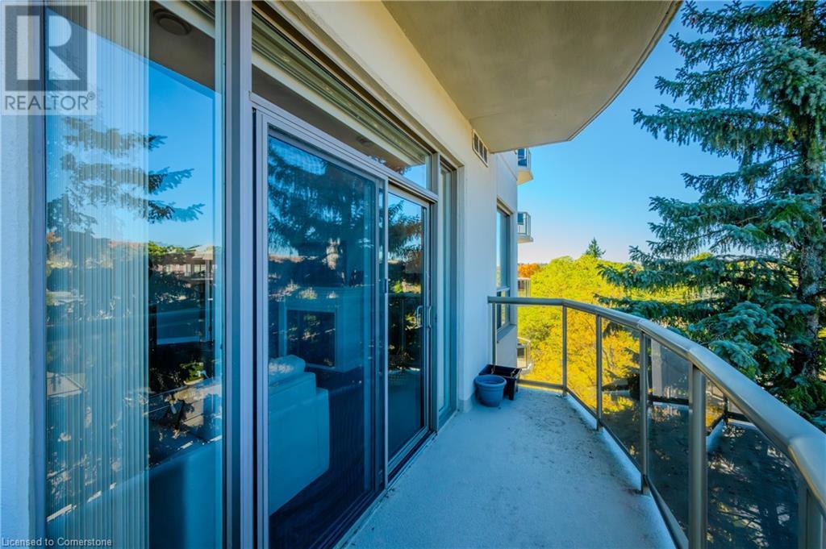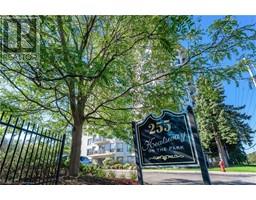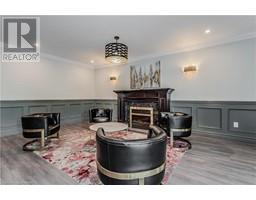255 Keats Way Unit# 507 Waterloo, Ontario N2L 6N6
$619,000Maintenance, Insurance, Heat, Landscaping, Water, Parking
$953.55 Monthly
Maintenance, Insurance, Heat, Landscaping, Water, Parking
$953.55 MonthlyThis stunning condo boasts two spacious bedrooms plus a den, perfect for a home office or extra guest space. Bathed in natural light, the open concept, carpet free floor plan accentuates the large, airy feel of the living areas. The formal dining room is ideal for entertaining, the Kitchen is very spacious with lots of storage space and counter space. The Living room has access to a generous balcony provides a tranquil space to relax and enjoy the outdoors, completing this bright and welcoming home. This bright and spacious home also offers, a locker and underground PARKING! Centrally located, walking distance to the University of Waterloo, within close proximity to numerous restaraunts, groceries, mall, bus route, the Boardwalk and much much more... (id:50886)
Property Details
| MLS® Number | 40663604 |
| Property Type | Single Family |
| AmenitiesNearBy | Place Of Worship, Public Transit, Schools, Shopping |
| CommunityFeatures | School Bus |
| EquipmentType | None |
| Features | Balcony, Automatic Garage Door Opener |
| ParkingSpaceTotal | 1 |
| RentalEquipmentType | None |
| StorageType | Locker |
Building
| BathroomTotal | 2 |
| BedroomsAboveGround | 2 |
| BedroomsBelowGround | 1 |
| BedroomsTotal | 3 |
| Amenities | Exercise Centre, Guest Suite |
| Appliances | Dishwasher, Dryer, Refrigerator, Stove, Washer |
| BasementType | None |
| ConstructedDate | 2003 |
| ConstructionStyleAttachment | Attached |
| CoolingType | Central Air Conditioning |
| ExteriorFinish | Concrete, Stone, Stucco, Shingles, Steel |
| FireProtection | Smoke Detectors, Alarm System |
| HeatingFuel | Natural Gas |
| HeatingType | Forced Air |
| StoriesTotal | 1 |
| SizeInterior | 1547 Sqft |
| Type | Apartment |
| UtilityWater | Municipal Water |
Parking
| Underground | |
| Covered |
Land
| Acreage | No |
| LandAmenities | Place Of Worship, Public Transit, Schools, Shopping |
| Sewer | Municipal Sewage System |
| SizeTotalText | Unknown |
| ZoningDescription | Rmu-40 |
Rooms
| Level | Type | Length | Width | Dimensions |
|---|---|---|---|---|
| Main Level | Utility Room | Measurements not available | ||
| Main Level | Storage | 7'9'' x 5'0'' | ||
| Main Level | Laundry Room | Measurements not available | ||
| Main Level | 3pc Bathroom | Measurements not available | ||
| Main Level | Den | 10'7'' x 9'5'' | ||
| Main Level | Bedroom | 13'8'' x 11'1'' | ||
| Main Level | Full Bathroom | Measurements not available | ||
| Main Level | Primary Bedroom | 18'0'' x 11'11'' | ||
| Main Level | Dining Room | 11'1'' x 10'6'' | ||
| Main Level | Kitchen | 11'5'' x 10'7'' | ||
| Main Level | Living Room | 18'3'' x 14'11'' |
https://www.realtor.ca/real-estate/27555307/255-keats-way-unit-507-waterloo
Interested?
Contact us for more information
Sheeba Kaladgi
Salesperson
180 Northfield Drive W., Unit 7a
Waterloo, Ontario N2L 0C7




