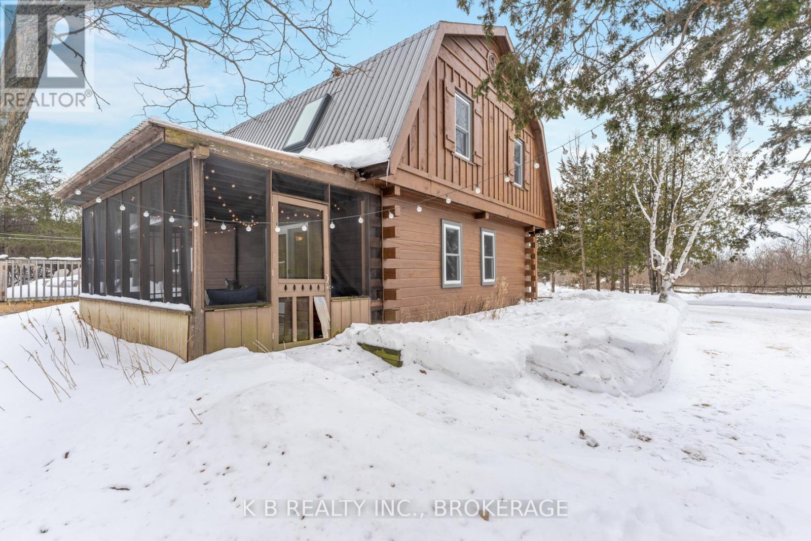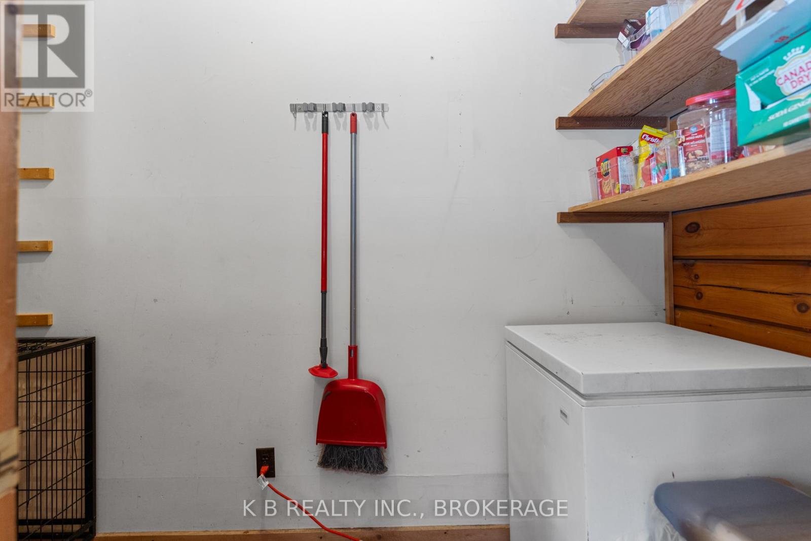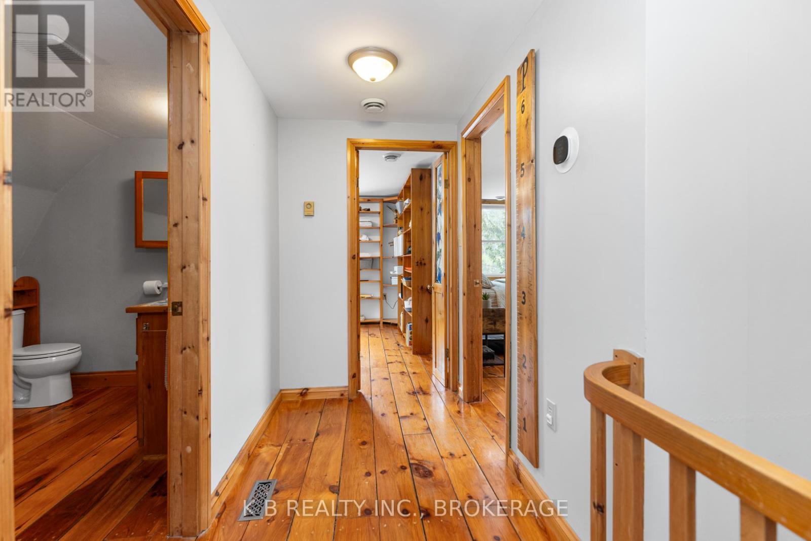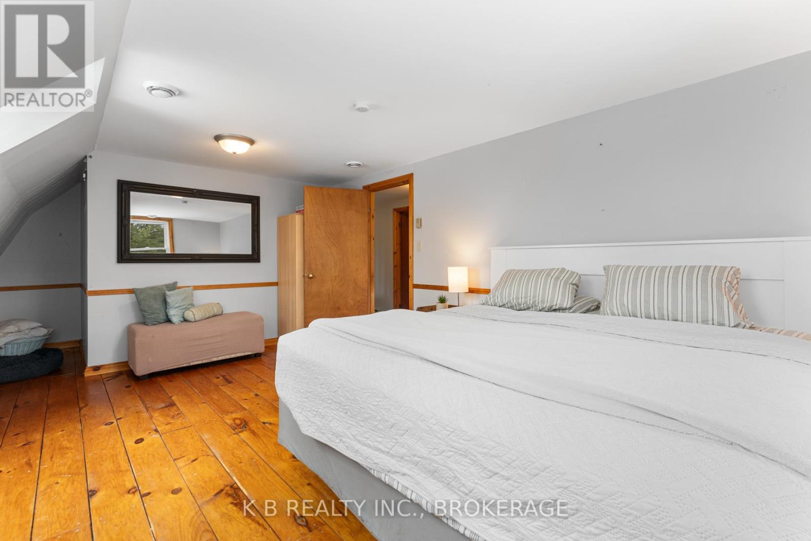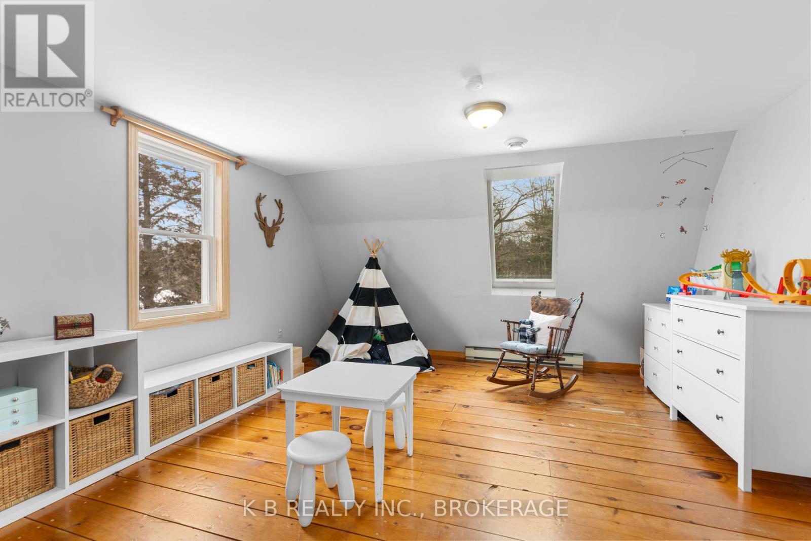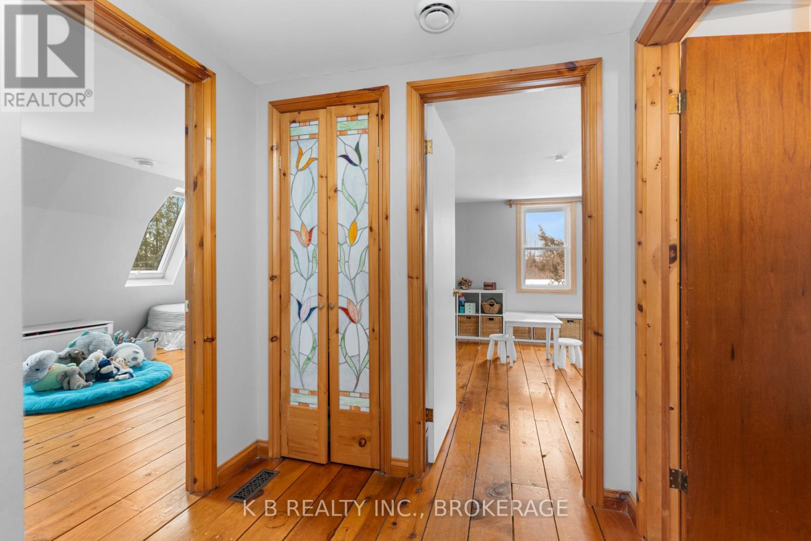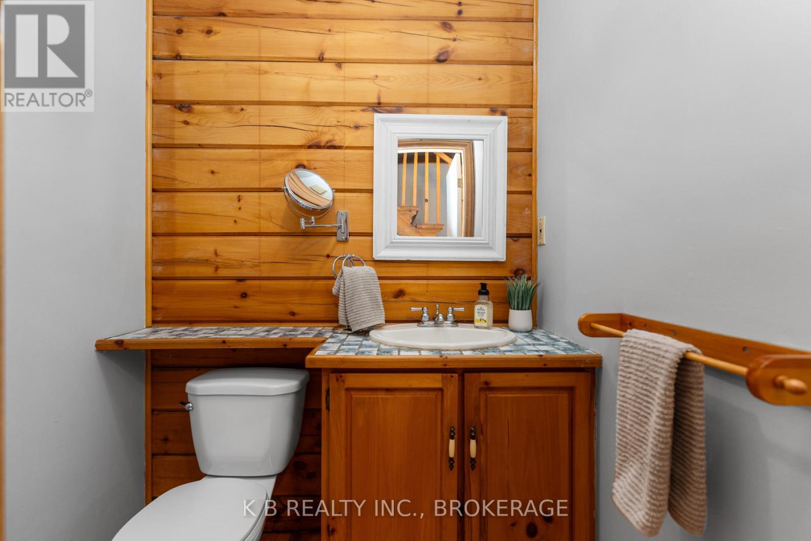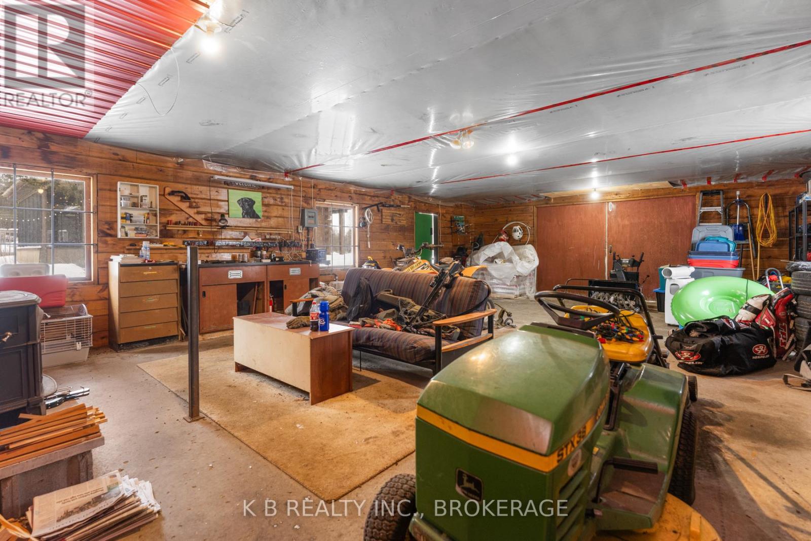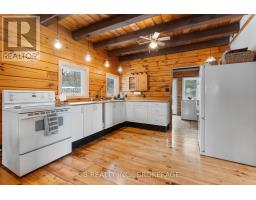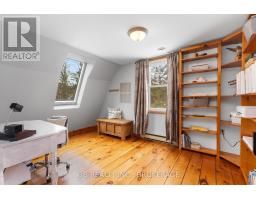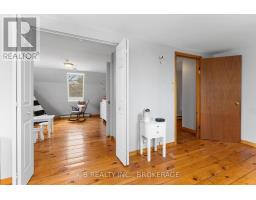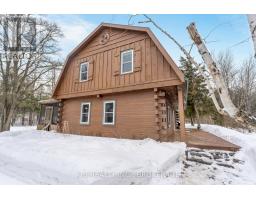255 Main Street Stone Mills, Ontario K7K 1B1
$849,900
Log Home on 112 Private Acres! Priced to Sell! Secluded log home on 112 acres, just minutes from Napanee and a short drive to Belleville or Kingston. Features 4 bedrooms, 1.5 baths, home office, and open-concept main floor with original pine flooring, exposed beams, and Harman pellet stove. Enjoy nature from the screened-in porch and take in the sunrise views through new skylights upstairs (2024). Also includes a detached, oversized heated garage. Over 90K spent in recent upgrades on this turn-key property, including energy-efficient windows, doors, skylights (2024), heat pump (2021), well pump (2024), and reverse osmosis system, to name a few. Perfect as a family home, private retreat, or income property. Also potential for severances. Don't miss this opportunity at a newly reduced price! (id:50886)
Property Details
| MLS® Number | X11989331 |
| Property Type | Single Family |
| Community Name | 63 - Stone Mills |
| Equipment Type | None |
| Features | Irregular Lot Size |
| Parking Space Total | 7 |
| Rental Equipment Type | None |
| Structure | Shed, Workshop |
Building
| Bathroom Total | 2 |
| Bedrooms Above Ground | 4 |
| Bedrooms Total | 4 |
| Appliances | Water Heater, Water Purifier, Water Softener |
| Construction Style Attachment | Detached |
| Cooling Type | Central Air Conditioning |
| Exterior Finish | Log |
| Fireplace Fuel | Pellet |
| Fireplace Present | Yes |
| Fireplace Total | 1 |
| Fireplace Type | Stove |
| Foundation Type | Insulated Concrete Forms |
| Half Bath Total | 1 |
| Heating Type | Heat Pump |
| Stories Total | 2 |
| Size Interior | 2,000 - 2,500 Ft2 |
| Type | House |
| Utility Water | Drilled Well |
Parking
| Detached Garage | |
| Garage |
Land
| Acreage | Yes |
| Sewer | Septic System |
| Size Depth | 2000 Ft |
| Size Frontage | 1150 Ft |
| Size Irregular | 1150 X 2000 Ft |
| Size Total Text | 1150 X 2000 Ft|100+ Acres |
| Zoning Description | Rural |
Rooms
| Level | Type | Length | Width | Dimensions |
|---|---|---|---|---|
| Second Level | Bedroom 2 | 11.8 m | 19.11 m | 11.8 m x 19.11 m |
| Second Level | Bedroom 3 | 15.5 m | 13.7 m | 15.5 m x 13.7 m |
| Second Level | Office | 14.2 m | 11 m | 14.2 m x 11 m |
| Second Level | Bathroom | 7.4 m | 14.1 m | 7.4 m x 14.1 m |
| Second Level | Primary Bedroom | 12.11 m | 23.8 m | 12.11 m x 23.8 m |
| Main Level | Living Room | 11.8 m | 19.4 m | 11.8 m x 19.4 m |
| Main Level | Kitchen | 11.1 m | 12.3 m | 11.1 m x 12.3 m |
| Main Level | Dining Room | 11.3 m | 19.4 m | 11.3 m x 19.4 m |
| Main Level | Den | 8.6 m | 10 m | 8.6 m x 10 m |
| Main Level | Sunroom | 9.11 m | 16.7 m | 9.11 m x 16.7 m |
| Main Level | Other | 3.7 m | 9.11 m | 3.7 m x 9.11 m |
| Main Level | Utility Room | 10 m | 10 m | 10 m x 10 m |
| Main Level | Foyer | 10.9 m | 8.11 m | 10.9 m x 8.11 m |
| Main Level | Bathroom | 5.4 m | 4.3 m | 5.4 m x 4.3 m |
Utilities
| Electricity | Installed |
| Sewer | Installed |
https://www.realtor.ca/real-estate/27954428/255-main-street-stone-mills-stone-mills-63-stone-mills
Contact Us
Contact us for more information
Emile Nibourg
Salesperson
nibourgrealestate.com/
556 O'connor Drive, Unit 128
Kingston, Ontario K7P 1N3
(613) 530-3500
www.kbbrokerage.ca/

