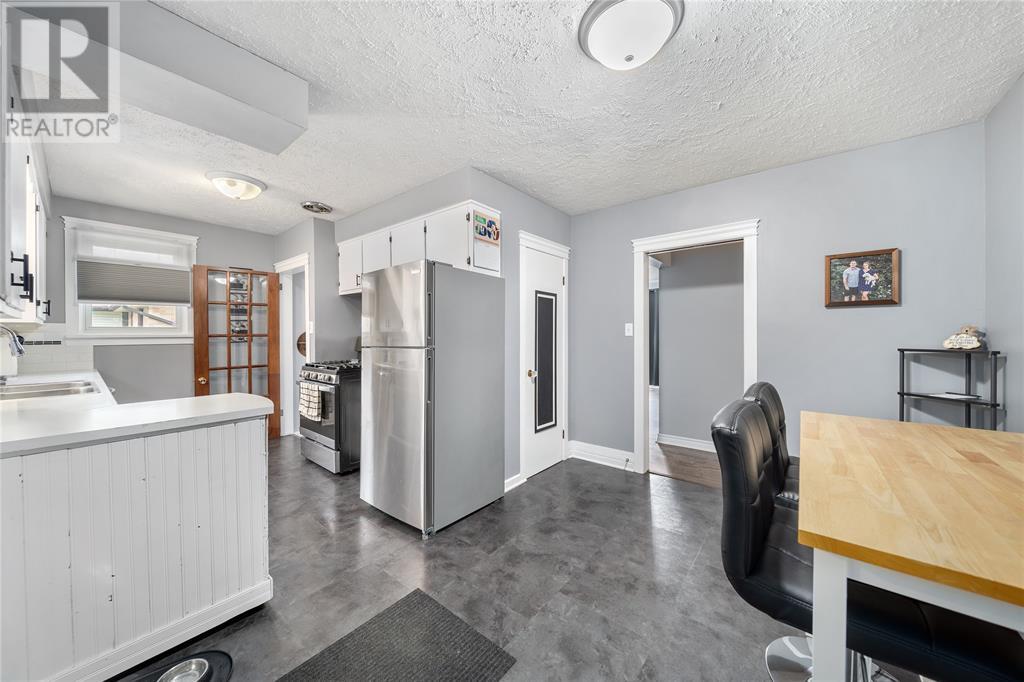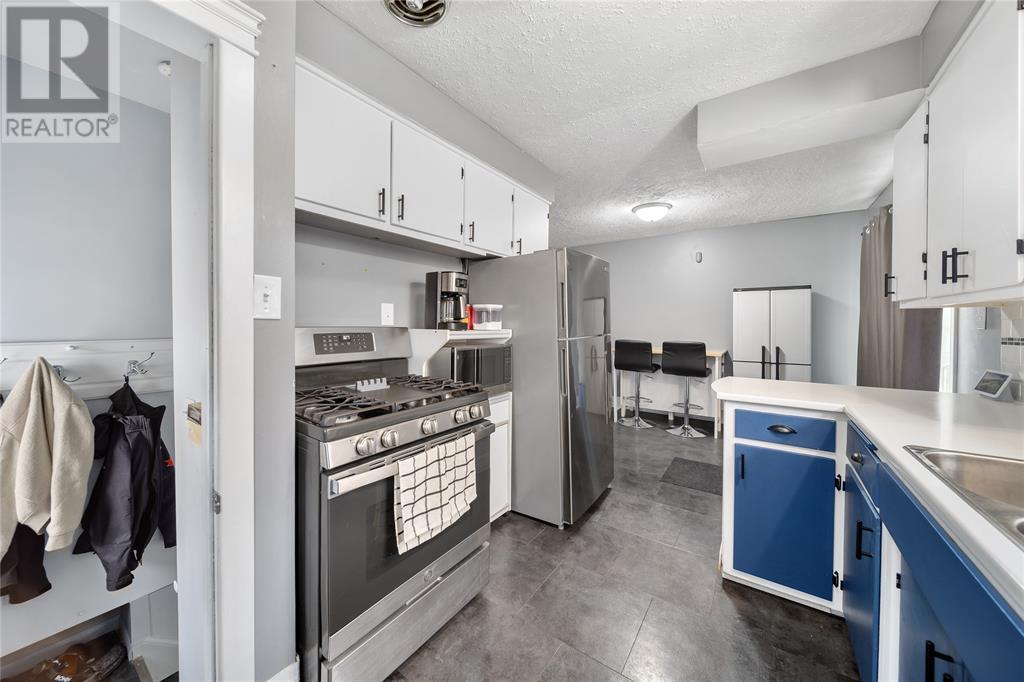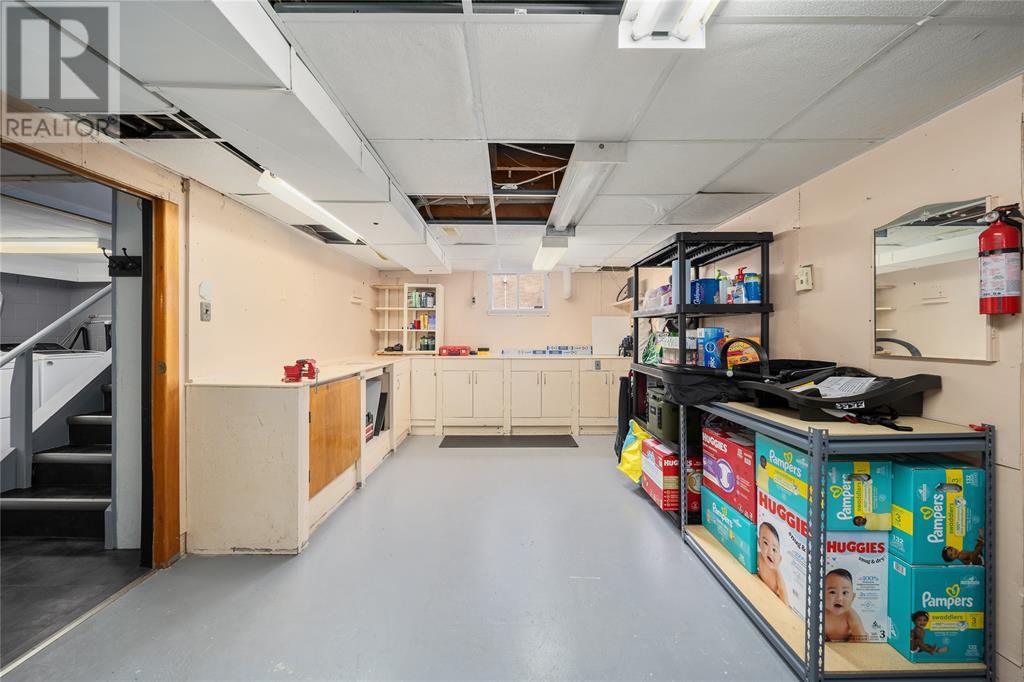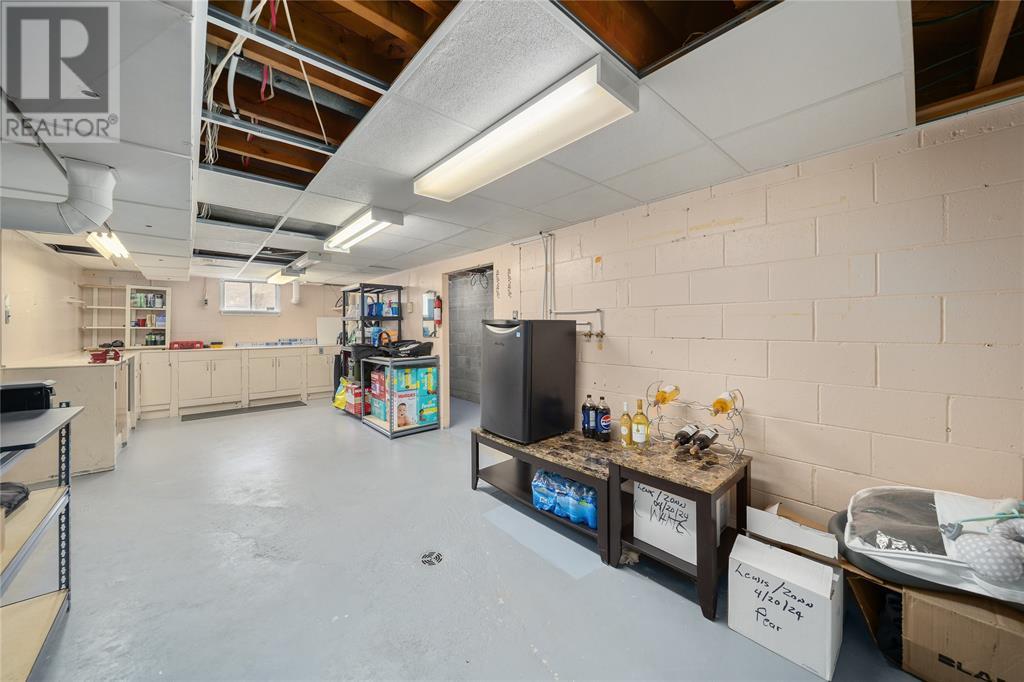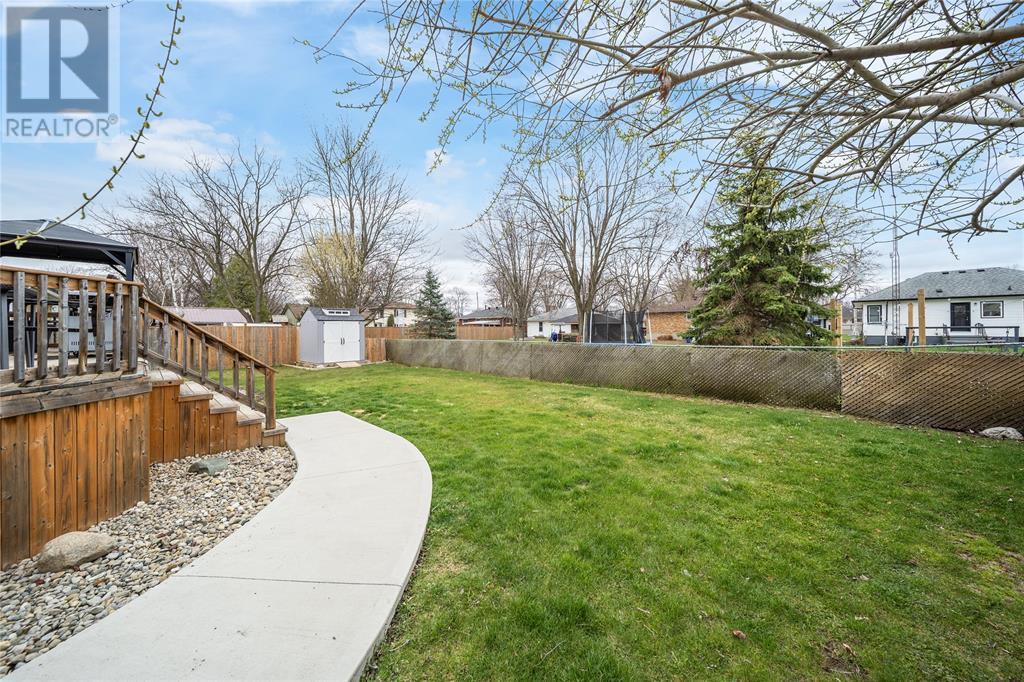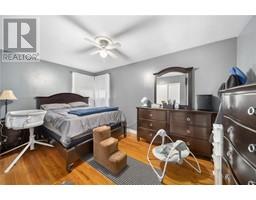255 Moore Street St Clair, Ontario N0N 1G0
$399,900
Sch B1 in documents to be included with offer. Welcome to this charming bungalow featuring 2 spacious bedrooms and 2 bathrooms, perfect for families or those seeking extra space. The eat-in kitchen comes complete with a pantry, making meal prep and storage a breeze. Enjoy seamless indoor-outdoor living with patio doors that lead to a lovely back deck, ideal for entertaining or relaxing in the sun. The full basement offers ample room for storage or hobbies, and it includes a large workshop in the finished area, providing the perfect space for your projects.Conveniently located near amenities, you’ll have easy access to Parkdale Park and Corunna Athletic Park for outdoor fun and recreation. This home combines comfort and functionality a short walk to the scenic St. Clair river. Hot water tank is owned. (id:50886)
Property Details
| MLS® Number | 25008290 |
| Property Type | Single Family |
| Features | Double Width Or More Driveway, Concrete Driveway, Side Driveway |
| Water Front Type | Waterfront Nearby |
Building
| Bathroom Total | 2 |
| Bedrooms Above Ground | 2 |
| Bedrooms Total | 2 |
| Appliances | Dishwasher, Dryer, Refrigerator, Stove, Washer |
| Architectural Style | Bungalow |
| Constructed Date | 1960 |
| Construction Style Attachment | Detached |
| Cooling Type | Central Air Conditioning |
| Exterior Finish | Brick |
| Fireplace Fuel | Electric |
| Fireplace Present | Yes |
| Fireplace Type | Free Standing Metal |
| Flooring Type | Hardwood, Cushion/lino/vinyl |
| Foundation Type | Block, Concrete |
| Heating Fuel | Natural Gas |
| Heating Type | Forced Air, Furnace |
| Stories Total | 1 |
| Type | House |
Land
| Acreage | No |
| Fence Type | Fence |
| Landscape Features | Landscaped |
| Size Irregular | 72.6x104.81 |
| Size Total Text | 72.6x104.81 |
| Zoning Description | R1 3 |
Rooms
| Level | Type | Length | Width | Dimensions |
|---|---|---|---|---|
| Basement | 3pc Bathroom | Measurements not available | ||
| Basement | Storage | 3.2 x 16.9 | ||
| Basement | Workshop | 26.7 x 11.2 | ||
| Basement | Recreation Room | 20.6 x 12.11 | ||
| Basement | Laundry Room | 13.5 x 13.3 | ||
| Main Level | 4pc Bathroom | Measurements not available | ||
| Main Level | Bedroom | 9.1 x 10 | ||
| Main Level | Primary Bedroom | 15.1 x 9.1 | ||
| Main Level | Dining Nook | 11.6 x 8.7 | ||
| Main Level | Kitchen | 10.2 x 8.7 | ||
| Main Level | Dining Room | 9 x 9.2 | ||
| Main Level | Living Room | 16.4 x 12.1 |
https://www.realtor.ca/real-estate/28175894/255-moore-street-st-clair
Contact Us
Contact us for more information
Kirsten Boire
Sales Person
148 Front St. N.
Sarnia, Ontario N7T 5S3
(866) 530-7737
(866) 530-7737











