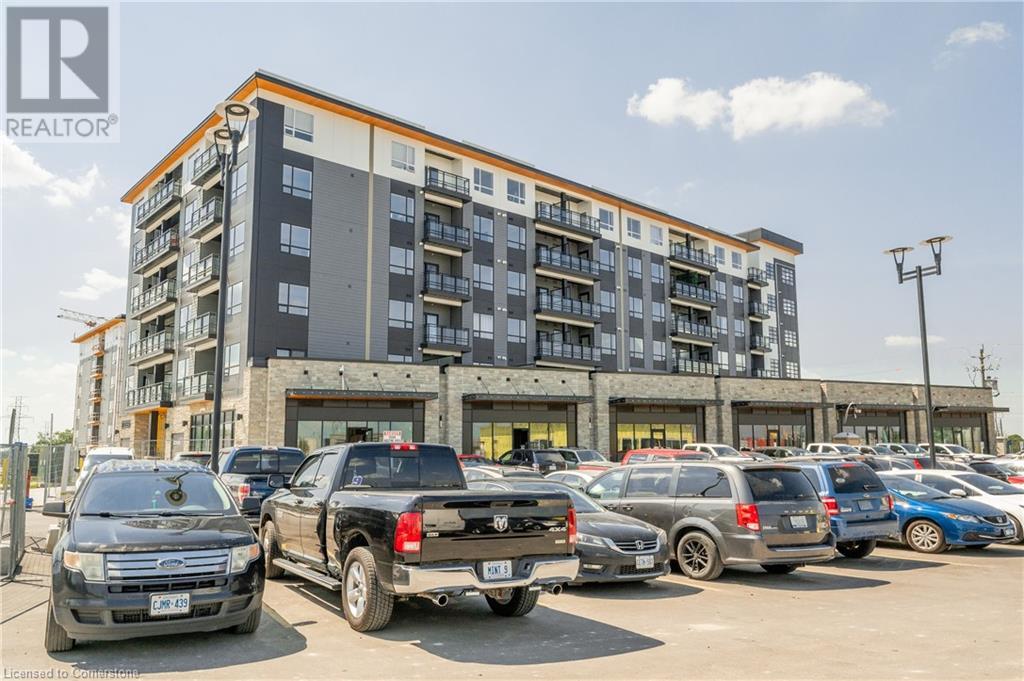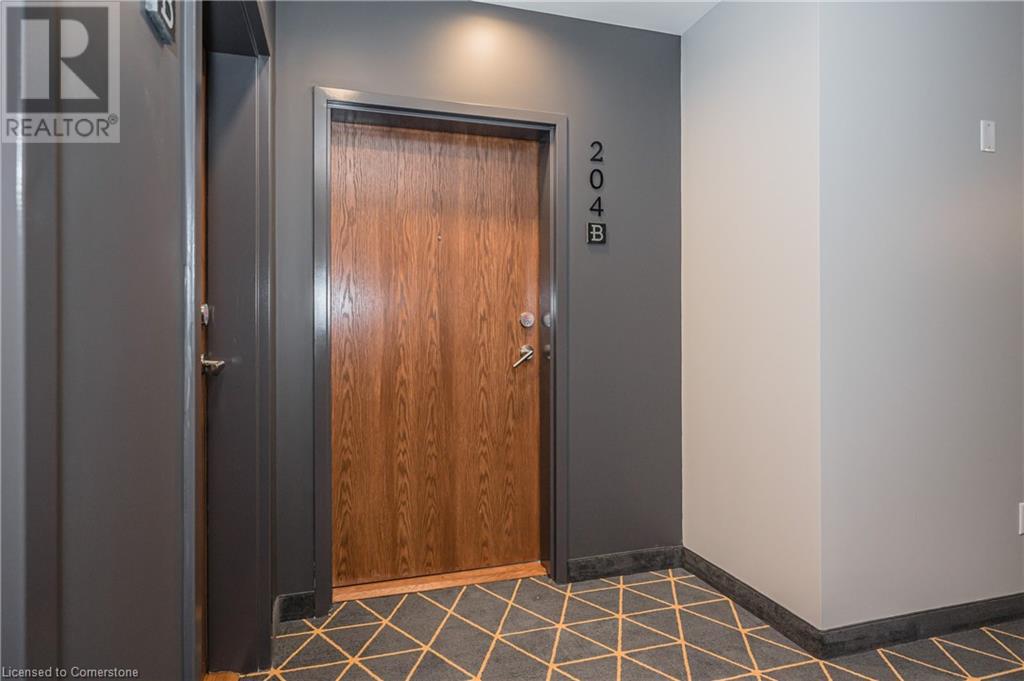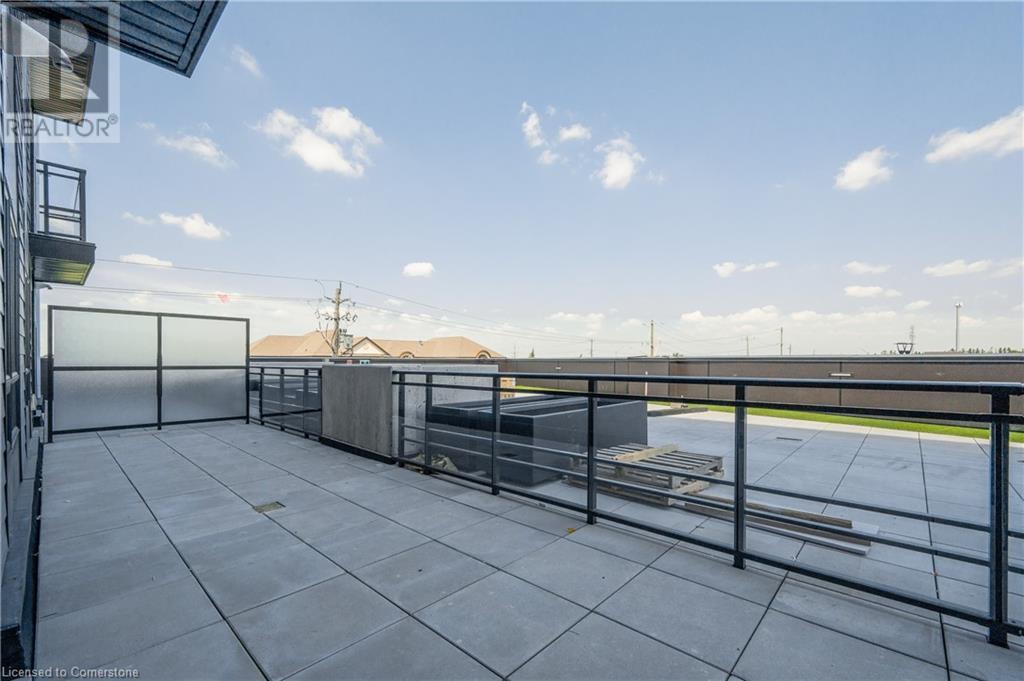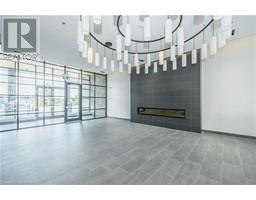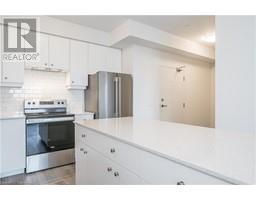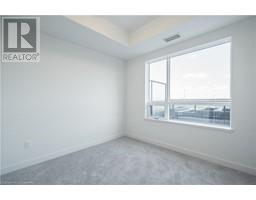255 Northfield Drive E Unit# 204 Waterloo, Ontario N2K 0G5
$2,600 MonthlyInsurance
Welcome to the Blackstone building, Scandinavian-inspired modern condos! This Liv model is a 2 bed + den, 2 bathroom unit available for rent April 2025. Featuring 867sq ft of indoor space and 359sq ft of terrace, this is the perfect place to balance time spent indoors and outdoors. Inside features 9ft ceilings, stunning finishes and features including modern light fixtures, quartz countertops, clean white cabinetry, modern tile backsplash and stainless steel appliances in the kitchen. The den is the perfect place for an office or extra storage space and the huge terrace can easily accommodate a BBQ and dining area with plenty of space left for an outdoor living area. This high end, luxury condo is conveniently located beside Deer Run Park and close to RIM Park, Conestoga Mall, St Jacob's Market, and so much more! Access the amenities of all the buildings, including party room, rooftop outdoor terrace, courtyard, co-working space, dog washing station, 24hr security, fitness centre, and bike room. Get in touch for more information! (id:50886)
Property Details
| MLS® Number | 40696630 |
| Property Type | Single Family |
| Amenities Near By | Park, Public Transit, Shopping |
| Community Features | Industrial Park |
| Features | Balcony, No Pet Home |
| Parking Space Total | 1 |
Building
| Bathroom Total | 2 |
| Bedrooms Above Ground | 2 |
| Bedrooms Below Ground | 1 |
| Bedrooms Total | 3 |
| Amenities | Exercise Centre, Party Room |
| Appliances | Dishwasher, Dryer, Refrigerator, Stove, Washer, Microwave Built-in |
| Basement Type | None |
| Constructed Date | 2020 |
| Construction Style Attachment | Attached |
| Cooling Type | Central Air Conditioning |
| Exterior Finish | Brick |
| Heating Fuel | Natural Gas |
| Heating Type | Forced Air |
| Stories Total | 1 |
| Size Interior | 867 Ft2 |
| Type | Apartment |
| Utility Water | Municipal Water |
Parking
| Underground | |
| Visitor Parking |
Land
| Access Type | Highway Access |
| Acreage | No |
| Land Amenities | Park, Public Transit, Shopping |
| Sewer | Municipal Sewage System |
| Size Total Text | Unknown |
| Zoning Description | Rmu-20 & C3-10 |
Rooms
| Level | Type | Length | Width | Dimensions |
|---|---|---|---|---|
| Main Level | Laundry Room | Measurements not available | ||
| Main Level | 4pc Bathroom | Measurements not available | ||
| Main Level | Bedroom | 9'0'' x 9'0'' | ||
| Main Level | Full Bathroom | Measurements not available | ||
| Main Level | Primary Bedroom | 11'0'' x 10'0'' | ||
| Main Level | Den | 4'0'' x 5'0'' | ||
| Main Level | Living Room | 10'0'' x 15'0'' | ||
| Main Level | Kitchen | 9'0'' x 9'0'' |
https://www.realtor.ca/real-estate/27896434/255-northfield-drive-e-unit-204-waterloo
Contact Us
Contact us for more information
Bob Bunker
Broker
(519) 747-2081
www.bunkerrealty.ca/
180 Northfield Drive W., Unit 7a
Waterloo, Ontario N2L 0C7
(519) 747-2040
(519) 747-2081
www.wollerealty.com/
Bryson Puncher
Salesperson
180 Northfield Drive W., Unit 7a
Waterloo, Ontario N2L 0C7
(519) 747-2040
(519) 747-2081
www.wollerealty.com/



