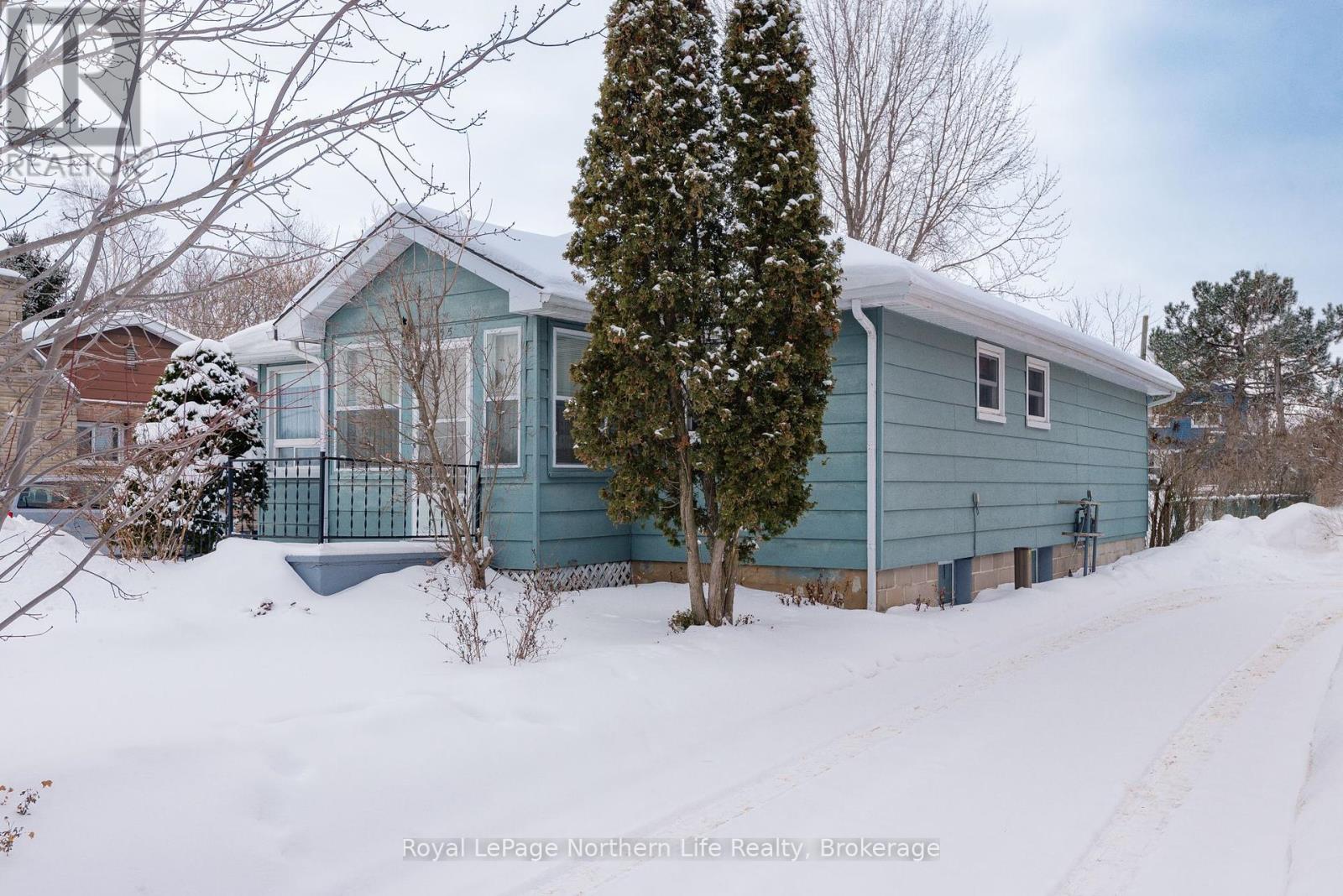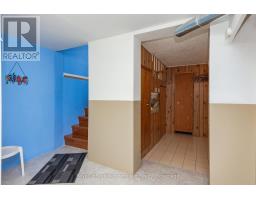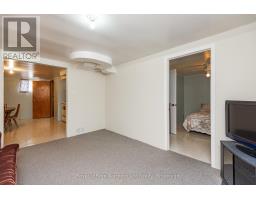255 Princess Street W North Bay, Ontario P1B 6C4
$399,000
Welcome to 255 Princess Street West, a centrally located 4-bedroom home that has been meticulously maintained over the years. This charming residence features a large and bright extension built at the back of the house in the mid-1990s, which adds a spacious family room and a dining room with cathedral ceilings, hardwood floors, and patio doors that open to the backyard, perfect for hosting all your family gatherings. The eat-in kitchen leads to another cozy living room with corner windows, hardwood floors, as well as two bedrooms with a cheater ensuite 3-piece bath. The lower level boasts an additional bedroom, a small storage room, a 4-piece bath, and a large laundry room. Complementing the lower level is a granny suite with a private entrance, offering a full one-bedroom apartment complete with a 4-piece bath. 255 Princess Street West combines modern amenities with classic charm, making it the perfect home for your family. All this with a carport, fenced in yard, wood shed as well as large workshop. Come and experience the exceptional quality and comfort this home has to offer. (id:50886)
Open House
This property has open houses!
11:00 am
Ends at:1:00 pm
Property Details
| MLS® Number | X11967059 |
| Property Type | Single Family |
| Community Name | Central |
| Amenities Near By | Place Of Worship, Public Transit |
| Community Features | School Bus |
| Equipment Type | Water Heater |
| Features | Flat Site, Dry, In-law Suite |
| Parking Space Total | 4 |
| Rental Equipment Type | Water Heater |
| Structure | Deck, Porch, Workshop |
Building
| Bathroom Total | 3 |
| Bedrooms Above Ground | 4 |
| Bedrooms Total | 4 |
| Amenities | Fireplace(s) |
| Appliances | Water Meter, Dishwasher, Dryer, Refrigerator, Stove, Washer |
| Architectural Style | Bungalow |
| Basement Development | Partially Finished |
| Basement Type | N/a (partially Finished) |
| Construction Style Attachment | Detached |
| Exterior Finish | Wood, Vinyl Siding |
| Fireplace Present | Yes |
| Fireplace Total | 1 |
| Fireplace Type | Free Standing Metal |
| Flooring Type | Hardwood, Ceramic |
| Foundation Type | Block |
| Heating Fuel | Natural Gas |
| Heating Type | Forced Air |
| Stories Total | 1 |
| Size Interior | 1,100 - 1,500 Ft2 |
| Type | House |
| Utility Water | Municipal Water |
Parking
| Carport |
Land
| Acreage | No |
| Fence Type | Fenced Yard |
| Land Amenities | Place Of Worship, Public Transit |
| Sewer | Sanitary Sewer |
| Size Depth | 127 Ft ,4 In |
| Size Frontage | 44 Ft ,10 In |
| Size Irregular | 44.9 X 127.4 Ft |
| Size Total Text | 44.9 X 127.4 Ft |
| Zoning Description | R2 |
Rooms
| Level | Type | Length | Width | Dimensions |
|---|---|---|---|---|
| Lower Level | Bathroom | 1.35 m | 2.05 m | 1.35 m x 2.05 m |
| Lower Level | Living Room | 3.27 m | 3.97 m | 3.27 m x 3.97 m |
| Lower Level | Kitchen | 3.27 m | 4.46 m | 3.27 m x 4.46 m |
| Lower Level | Bedroom 4 | 2.51 m | 3.45 m | 2.51 m x 3.45 m |
| Lower Level | Bathroom | 1.5 m | 2.56 m | 1.5 m x 2.56 m |
| Lower Level | Bedroom 3 | 2.97 m | 3.21 m | 2.97 m x 3.21 m |
| Lower Level | Other | 2.5 m | 3.77 m | 2.5 m x 3.77 m |
| Lower Level | Laundry Room | 3.41 m | 4.27 m | 3.41 m x 4.27 m |
| Main Level | Family Room | 3.65 m | 4.13 m | 3.65 m x 4.13 m |
| Main Level | Dining Room | 3.6 m | 4.14 m | 3.6 m x 4.14 m |
| Main Level | Kitchen | 3.54 m | 3.74 m | 3.54 m x 3.74 m |
| Main Level | Living Room | 3.53 m | 4.25 m | 3.53 m x 4.25 m |
| Main Level | Bedroom 2 | 3.03 m | 3.31 m | 3.03 m x 3.31 m |
| Main Level | Bedroom 2 | 3.31 m | 3.53 m | 3.31 m x 3.53 m |
| Main Level | Bathroom | 1.63 m | 3.43 m | 1.63 m x 3.43 m |
Utilities
| Cable | Available |
| Sewer | Installed |
https://www.realtor.ca/real-estate/27901642/255-princess-street-w-north-bay-central-central
Contact Us
Contact us for more information
Manon Seyler
Salesperson
117 Chippewa Street West
North Bay, Ontario P1B 6G3
(705) 472-2980

























































































