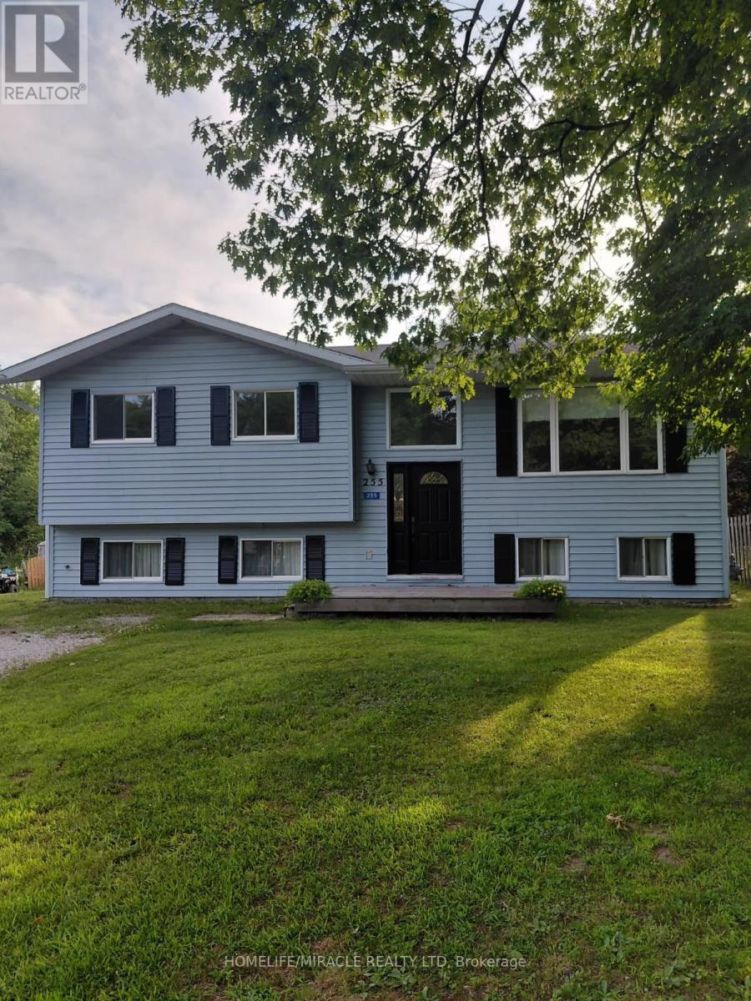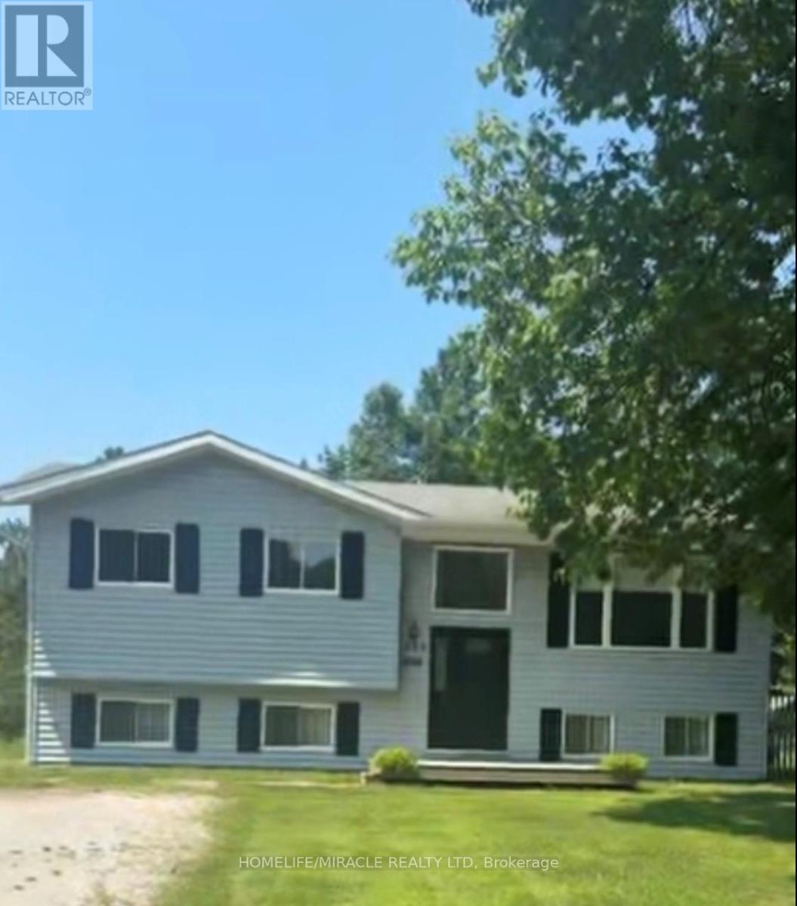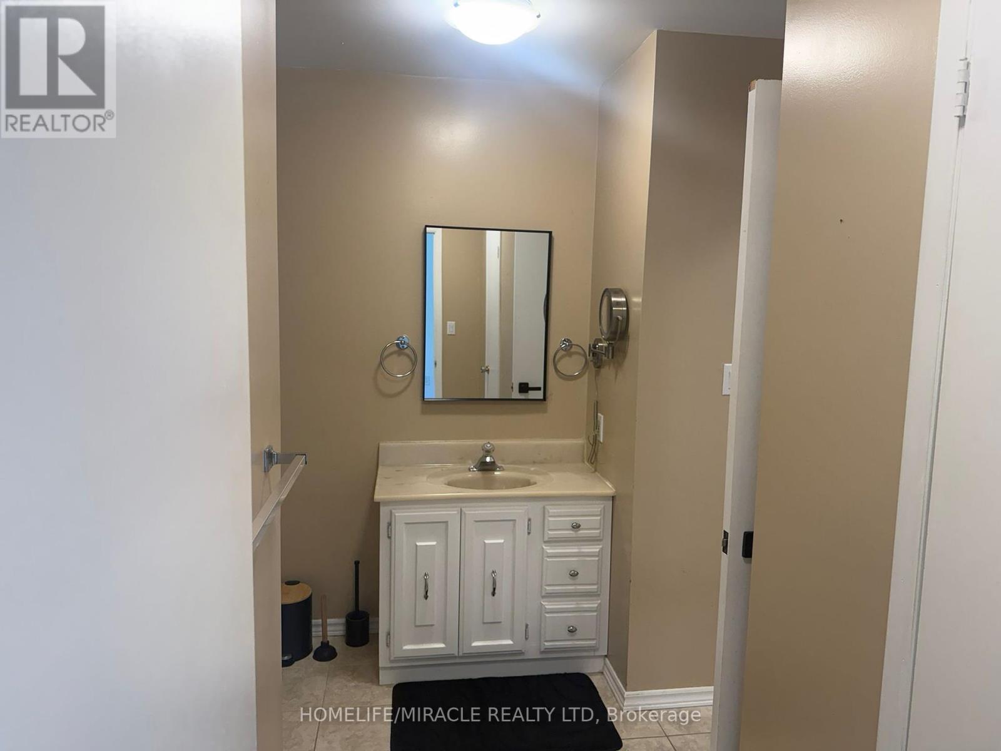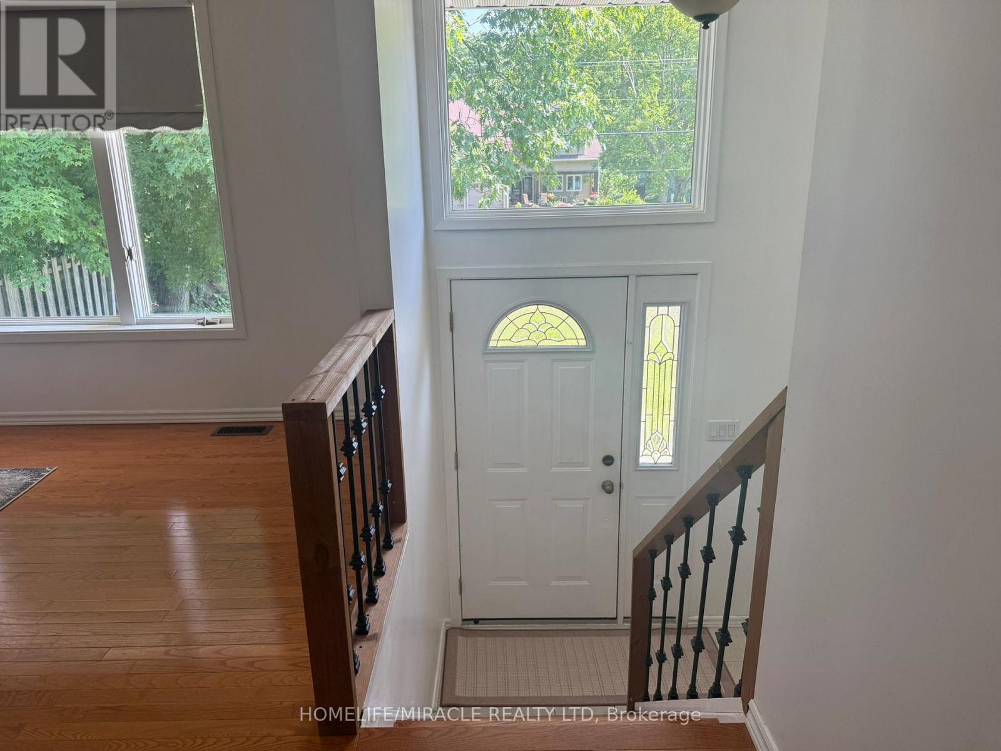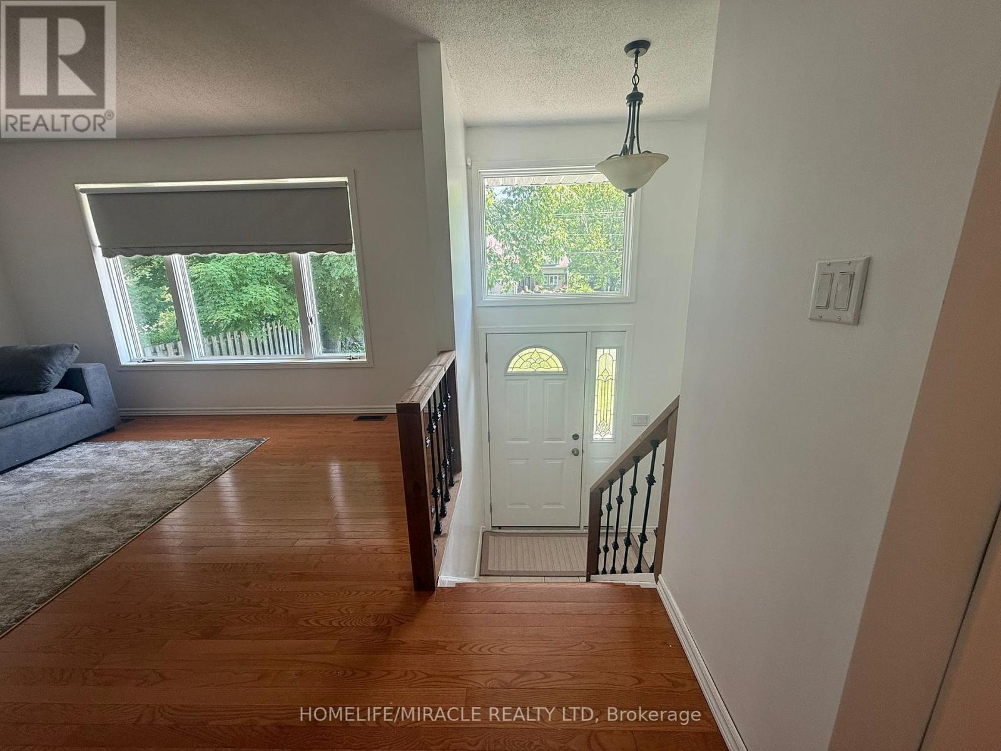255 Revell Street Gravenhurst, Ontario P1P 0E4
$668,999
Charming 3-Bedroom Home with Workshop in a Tranquil Setting. Welcome to this beautifully maintained 3-bedroom, 2-bathroom home nestled in a quiet rural setting-offering the perfect balance of country charm and city convenience. The main floor features a bright and inviting layout with hardwood flooring, generous closet space, and a well-equipped kitchen with a window. 3 good sized bedrooms & a common bathroom. The fully finished lower level adds valuable living space with a large rec room warmed, a 2-piece bathroom, laundry area, and a versatile bonus/great room-ideal as a potential 4th bedroom, home office, or gym. Step outside to a spacious lot featuring a 16' x 20' insulated garage/workshop, plus an additional shed for all your storage needs. If you're searching for an affordable family home that offers space, flexibility, and peaceful surroundings, this one is a must-see! (id:50886)
Property Details
| MLS® Number | X12263277 |
| Property Type | Single Family |
| Community Name | Muskoka (S) |
| Amenities Near By | Beach, Park, Schools |
| Features | Wooded Area |
| Parking Space Total | 5 |
Building
| Bathroom Total | 2 |
| Bedrooms Above Ground | 3 |
| Bedrooms Total | 3 |
| Appliances | Dryer, Stove, Washer, Window Coverings, Refrigerator |
| Architectural Style | Raised Bungalow |
| Basement Development | Finished |
| Basement Type | N/a (finished) |
| Construction Style Attachment | Detached |
| Cooling Type | Central Air Conditioning |
| Exterior Finish | Vinyl Siding |
| Fireplace Present | Yes |
| Flooring Type | Hardwood, Ceramic |
| Foundation Type | Concrete |
| Half Bath Total | 1 |
| Heating Fuel | Natural Gas |
| Heating Type | Forced Air |
| Stories Total | 1 |
| Size Interior | 700 - 1,100 Ft2 |
| Type | House |
| Utility Water | Municipal Water |
Parking
| Detached Garage | |
| Garage |
Land
| Acreage | No |
| Land Amenities | Beach, Park, Schools |
| Sewer | Sanitary Sewer |
| Size Depth | 150 Ft |
| Size Frontage | 70 Ft |
| Size Irregular | 70 X 150 Ft |
| Size Total Text | 70 X 150 Ft |
Rooms
| Level | Type | Length | Width | Dimensions |
|---|---|---|---|---|
| Lower Level | Great Room | 5.36 m | 3.3 m | 5.36 m x 3.3 m |
| Lower Level | Recreational, Games Room | 6.53 m | 7.26 m | 6.53 m x 7.26 m |
| Main Level | Living Room | 4.14 m | 3.99 m | 4.14 m x 3.99 m |
| Main Level | Kitchen | 2.77 m | 3.53 m | 2.77 m x 3.53 m |
| Main Level | Dining Room | 2.34 m | 3.51 m | 2.34 m x 3.51 m |
| Main Level | Primary Bedroom | 3.56 m | 3.53 m | 3.56 m x 3.53 m |
| Main Level | Bedroom 2 | 2.84 m | 3.33 m | 2.84 m x 3.33 m |
| Main Level | Bedroom 3 | 2.51 m | 3.33 m | 2.51 m x 3.33 m |
https://www.realtor.ca/real-estate/28560265/255-revell-street-gravenhurst-muskoka-s-muskoka-s
Contact Us
Contact us for more information
Rupinder Khaira
Salesperson
470 Chrysler Dr Unit 19
Brampton, Ontario L6S 0C1
(905) 454-4000
(905) 463-0811

