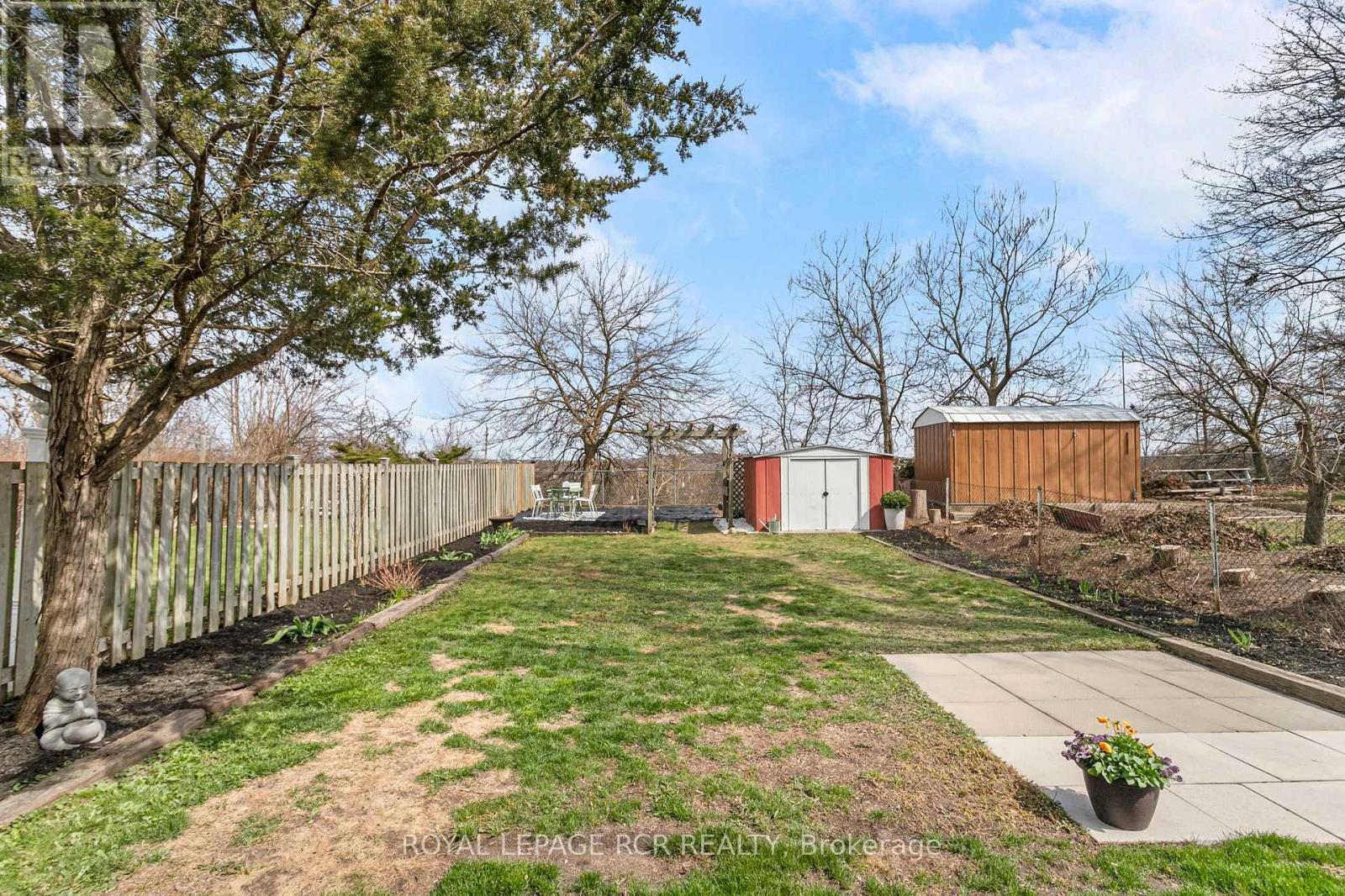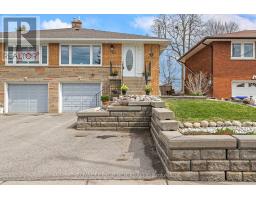255 Simcoe Road Bradford West Gwillimbury, Ontario L3Z 1Z1
$735,000
Honey stop the car! If you're looking for a beautifully kept family home with the potential in-law suite look no further. This 5 level semi-detached backsplit ticks off all the boxes. It has a main floor level with kitchen, living room, and dining room. Upper floor has two bedrooms and a bathroom, with one of the bedrooms having a walkout onto a patio overlooking the beautiful backyard. The next level below the upper level has another bedroom and a fabulous family room with a fireplace and a walkout to the backyard patio. The ground level has a separate entrance from the driveway to a second kitchen. There is a second bathroom, bedroom, and laundry accessed from the second kitchen. The house has lots of light and ambience. The home is conveniently located within a short walk to the GO train station, shops and schools. Don't wait to see this property. Seller & L/A Do No Warrant the Retrofit Status of the Lower Level. (id:50886)
Property Details
| MLS® Number | N12103873 |
| Property Type | Single Family |
| Community Name | Bradford |
| Amenities Near By | Public Transit |
| Community Features | Community Centre |
| Parking Space Total | 4 |
| Structure | Patio(s) |
Building
| Bathroom Total | 2 |
| Bedrooms Above Ground | 3 |
| Bedrooms Below Ground | 1 |
| Bedrooms Total | 4 |
| Amenities | Fireplace(s) |
| Appliances | Water Heater - Tankless, Dryer, Freezer, Microwave, Stove, Washer, Window Coverings, Refrigerator |
| Basement Features | Separate Entrance |
| Basement Type | N/a |
| Construction Style Attachment | Semi-detached |
| Construction Style Split Level | Backsplit |
| Cooling Type | Central Air Conditioning |
| Exterior Finish | Brick |
| Fireplace Present | Yes |
| Flooring Type | Hardwood, Carpeted |
| Foundation Type | Concrete |
| Heating Fuel | Natural Gas |
| Heating Type | Forced Air |
| Size Interior | 1,100 - 1,500 Ft2 |
| Type | House |
| Utility Water | Municipal Water |
Parking
| Garage |
Land
| Acreage | No |
| Fence Type | Fenced Yard |
| Land Amenities | Public Transit |
| Landscape Features | Landscaped |
| Sewer | Sanitary Sewer |
| Size Depth | 160 Ft |
| Size Frontage | 30 Ft |
| Size Irregular | 30 X 160 Ft ; Front 30.45 Ft, Rear 31.96 Ft |
| Size Total Text | 30 X 160 Ft ; Front 30.45 Ft, Rear 31.96 Ft |
Rooms
| Level | Type | Length | Width | Dimensions |
|---|---|---|---|---|
| Basement | Bedroom 4 | 6.37 m | 4.84 m | 6.37 m x 4.84 m |
| Basement | Den | 3.32 m | 2.71 m | 3.32 m x 2.71 m |
| Main Level | Kitchen | 5.3 m | 2.39 m | 5.3 m x 2.39 m |
| Main Level | Living Room | 4.02 m | 4.02 m | 4.02 m x 4.02 m |
| Main Level | Dining Room | 3.21 m | 2.76 m | 3.21 m x 2.76 m |
| Upper Level | Primary Bedroom | 4.65 m | 3.41 m | 4.65 m x 3.41 m |
| Upper Level | Bedroom 2 | 3.37 m | 3 m | 3.37 m x 3 m |
| Ground Level | Bedroom 3 | 4.64 m | 3.42 m | 4.64 m x 3.42 m |
| Ground Level | Family Room | 6.44 m | 2.99 m | 6.44 m x 2.99 m |
| Ground Level | Kitchen | 6.06 m | 2.3 m | 6.06 m x 2.3 m |
Contact Us
Contact us for more information
Michael Dorrian
Broker
www.michaeldorrian.ca/
17360 Yonge Street
Newmarket, Ontario L3Y 7R6
(905) 836-1212
(905) 836-0820
www.royallepagercr.com/





































































