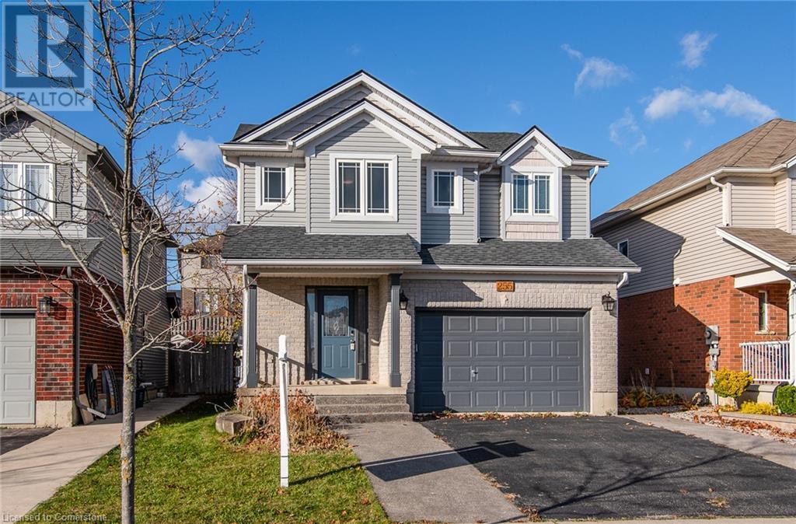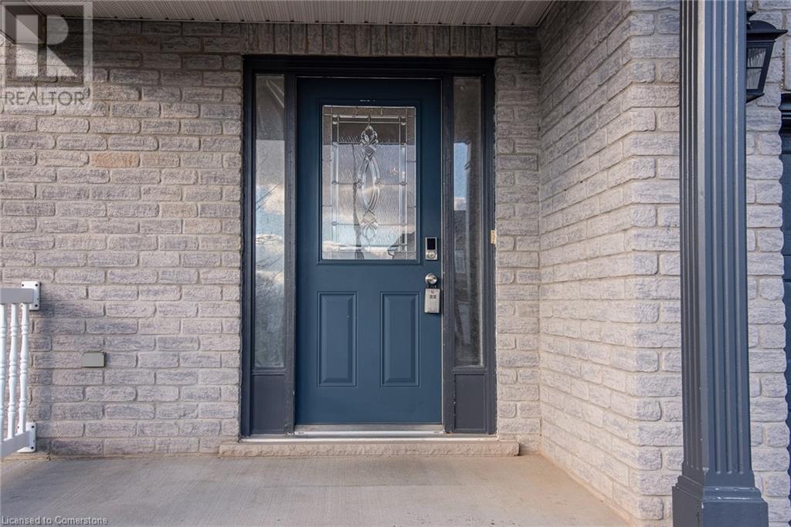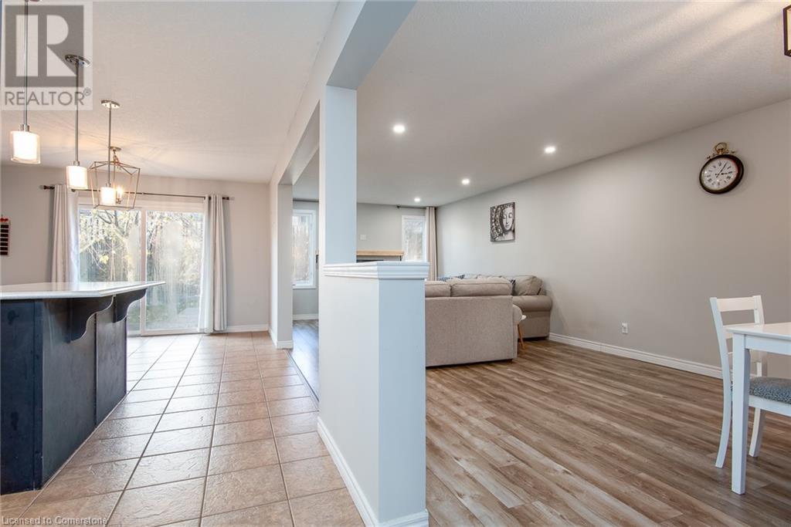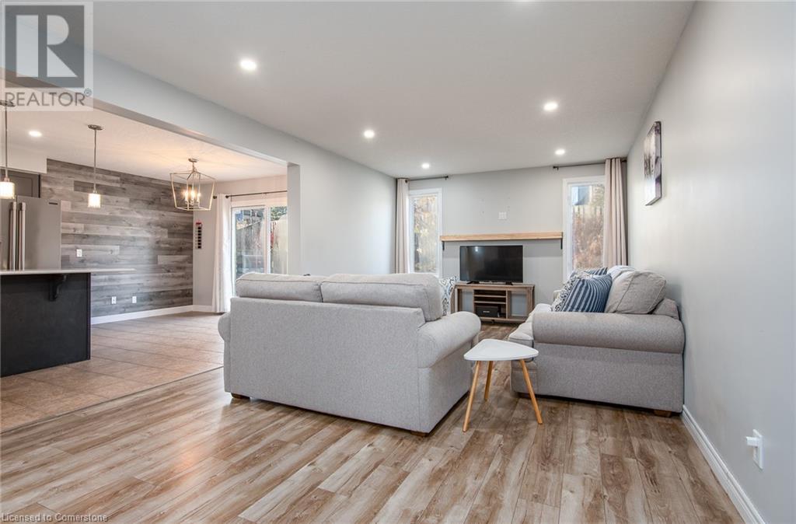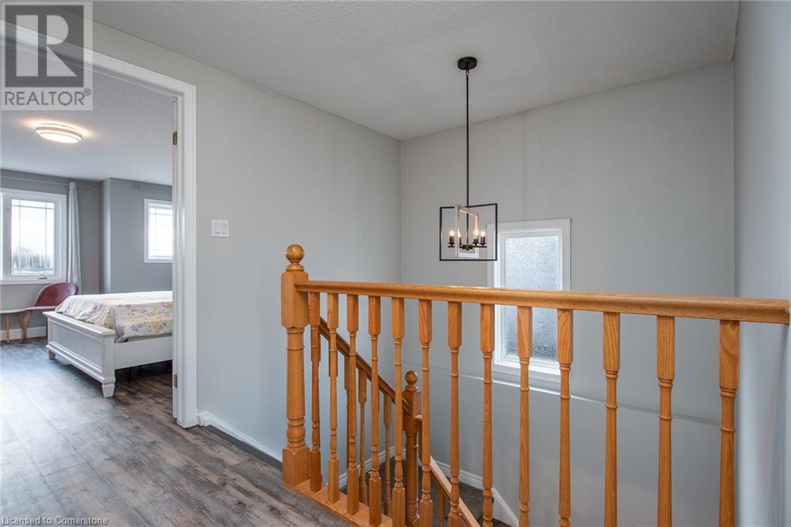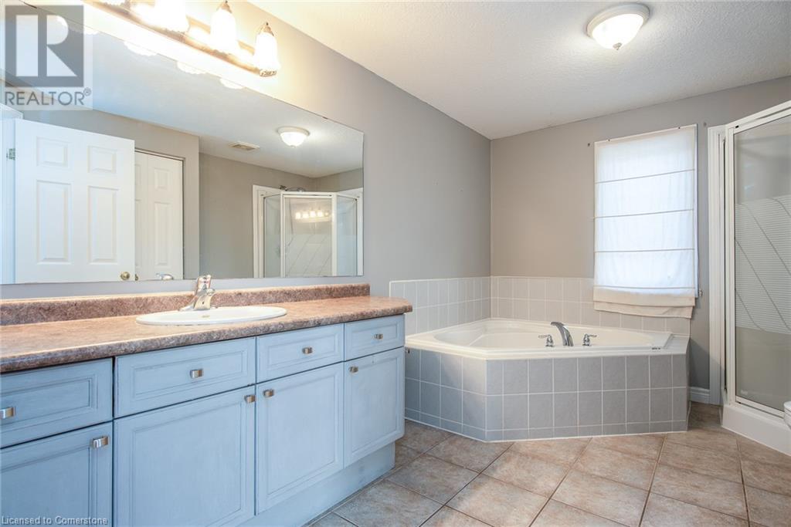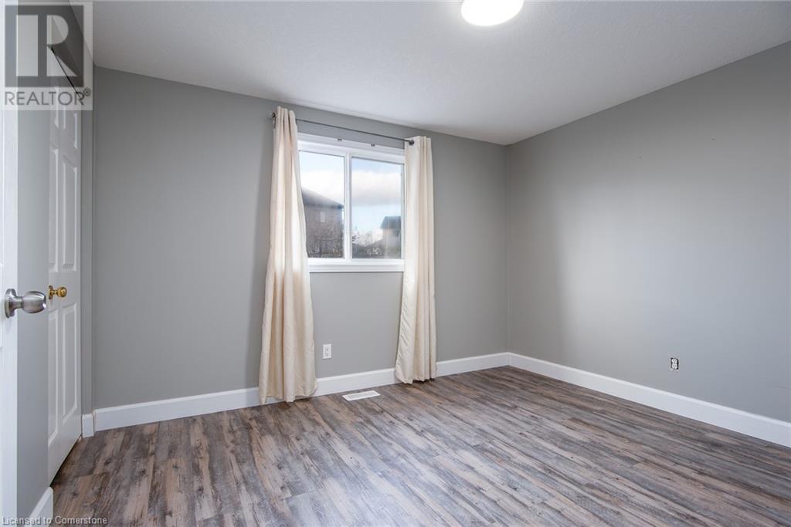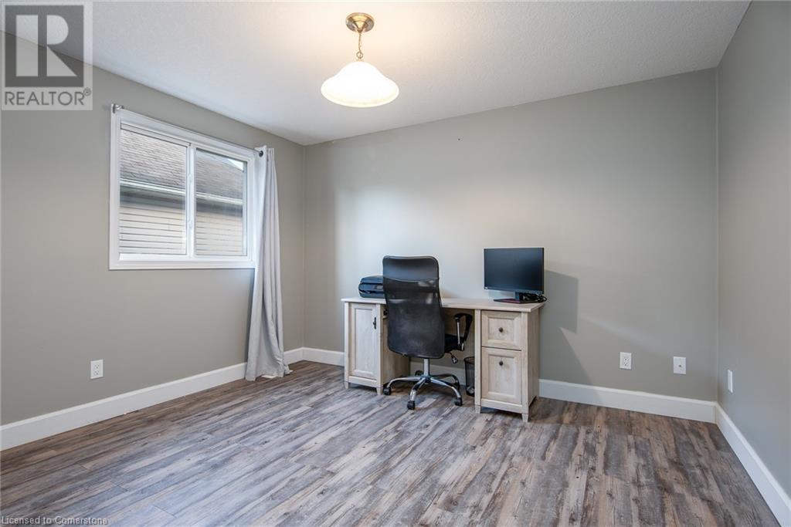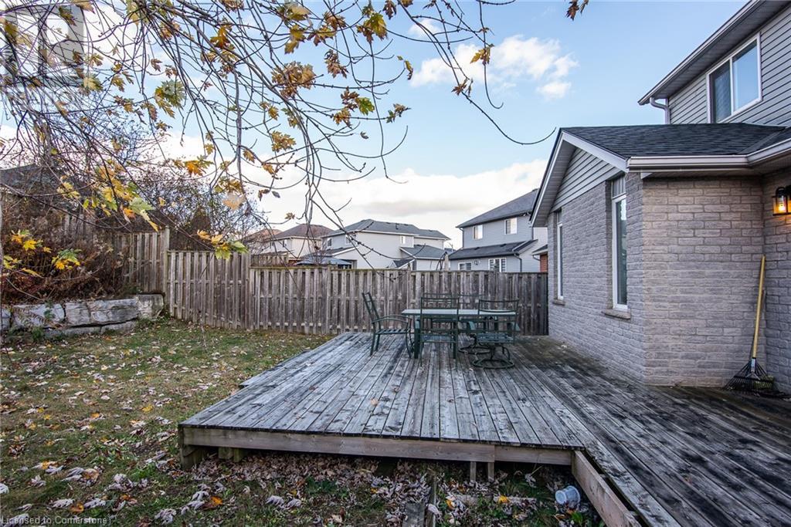255 Theodore Schuler Boulevard New Hamburg, Ontario N3A 4N6
$3,200 Monthly
Welcome to this beautiful 4-bedroom, 3-bathroom rental home, available for immediate occupancy. Nestled on a quiet street, with schools and parks just a short walk away, this property offers a private, fully fenced yard and a spacious deck—perfect for outdoor living and entertaining. Inside, you'll find a bright and airy living space with a neutral color palette and an open-concept main floor. The generously sized kitchen is the heart of the home, complete with stainless steel appliances, a large island, and quartz countertops. The main floor also includes a convenient two-piece bath and direct access to the garage. The basement is a blank canvas, offering endless possibilities for a kids' playroom, workout area, or any custom setup to suit your needs. Practical upgrades like an HRV system, sump pump, water softener, and water heater enhance comfort and efficiency. Situated between Stratford and Kitchener, this home offers the perfect blend of small-town charm and city convenience. Ready to move in now, it’s waiting to welcome its next family! (id:50886)
Property Details
| MLS® Number | 40673228 |
| Property Type | Single Family |
| AmenitiesNearBy | Hospital, Park, Schools, Shopping |
| CommunityFeatures | Community Centre, School Bus |
| EquipmentType | None |
| Features | Paved Driveway, Sump Pump |
| ParkingSpaceTotal | 3 |
| RentalEquipmentType | None |
| Structure | Porch |
Building
| BathroomTotal | 3 |
| BedroomsAboveGround | 4 |
| BedroomsTotal | 4 |
| Appliances | Dishwasher, Dryer, Microwave, Refrigerator, Stove, Water Softener, Washer |
| ArchitecturalStyle | 2 Level |
| BasementDevelopment | Unfinished |
| BasementType | Full (unfinished) |
| ConstructionStyleAttachment | Detached |
| CoolingType | Central Air Conditioning |
| ExteriorFinish | Brick, Vinyl Siding |
| FoundationType | Poured Concrete |
| HalfBathTotal | 1 |
| HeatingFuel | Natural Gas |
| HeatingType | Forced Air |
| StoriesTotal | 2 |
| SizeInterior | 2068.42 Sqft |
| Type | House |
| UtilityWater | Municipal Water |
Parking
| Attached Garage |
Land
| AccessType | Highway Nearby |
| Acreage | No |
| FenceType | Fence |
| LandAmenities | Hospital, Park, Schools, Shopping |
| Sewer | Municipal Sewage System |
| SizeDepth | 122 Ft |
| SizeFrontage | 36 Ft |
| SizeTotalText | Unknown |
| ZoningDescription | N/a |
Rooms
| Level | Type | Length | Width | Dimensions |
|---|---|---|---|---|
| Second Level | Other | 8'9'' x 5'6'' | ||
| Second Level | Primary Bedroom | 15'11'' x 15'7'' | ||
| Second Level | Bedroom | 11'10'' x 10'11'' | ||
| Second Level | Bedroom | 11'6'' x 12'5'' | ||
| Second Level | Bedroom | 11'10'' x 10'11'' | ||
| Second Level | 4pc Bathroom | 12'7'' x 8'11'' | ||
| Second Level | 4pc Bathroom | 9'3'' x 5'9'' | ||
| Basement | Laundry Room | 8'9'' x 12'4'' | ||
| Basement | Cold Room | 9'0'' x 6'0'' | ||
| Basement | Other | 24'1'' x 34'1'' | ||
| Main Level | Living Room | 11'9'' x 19'1'' | ||
| Main Level | Kitchen | 11'11'' x 12'7'' | ||
| Main Level | Dining Room | 11'9'' x 10'11'' | ||
| Main Level | Dinette | 11'11'' x 8'2'' | ||
| Main Level | 2pc Bathroom | 3'5'' x 7'3'' |
https://www.realtor.ca/real-estate/27640425/255-theodore-schuler-boulevard-new-hamburg
Interested?
Contact us for more information
Jon Lambert
Broker
83 Erb Street W, Suite B
Waterloo, Ontario N2L 6C2

