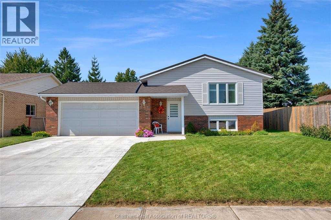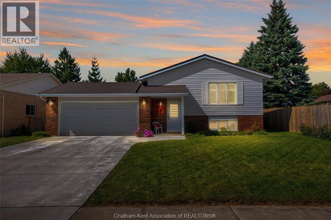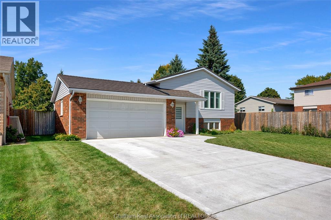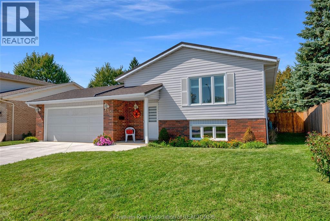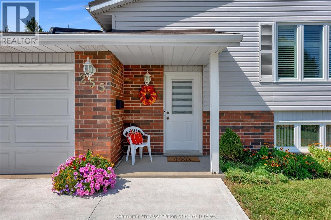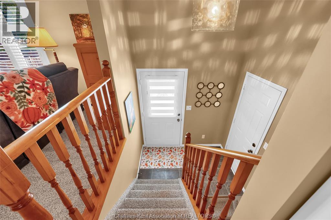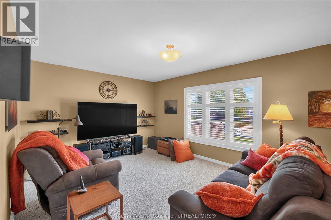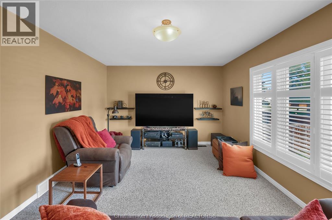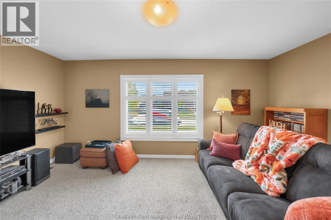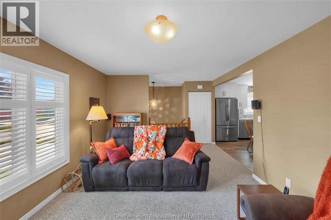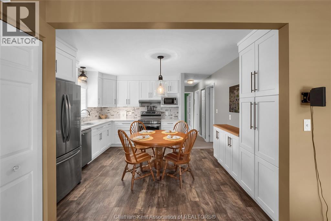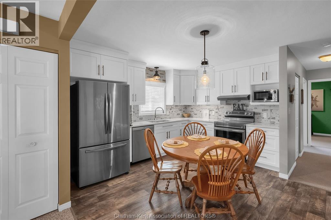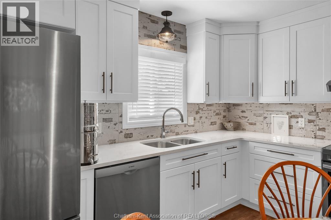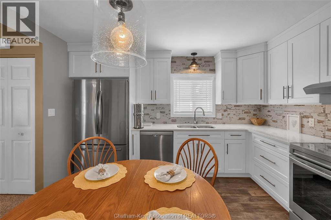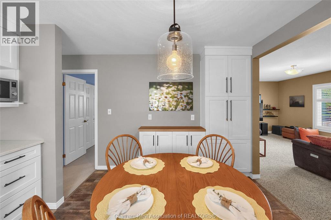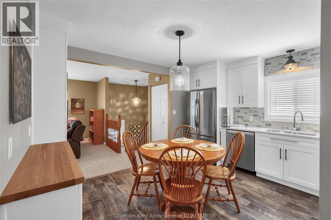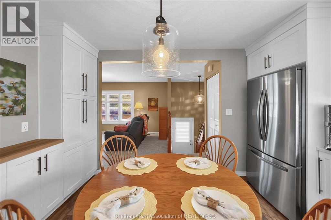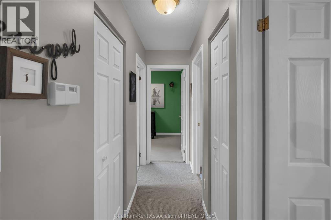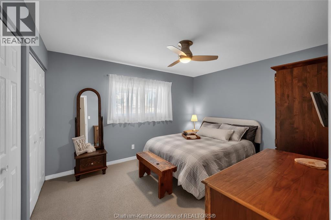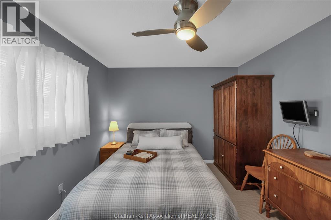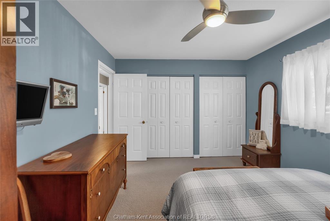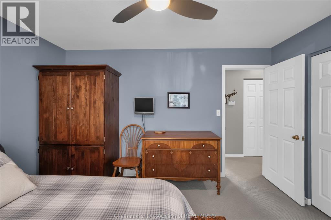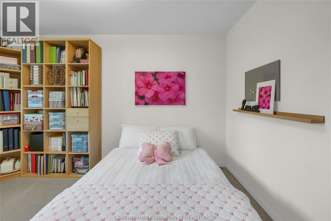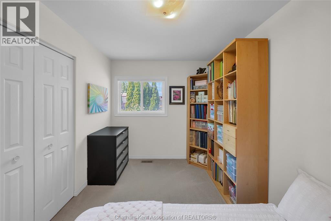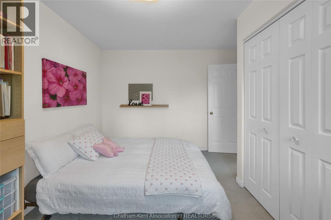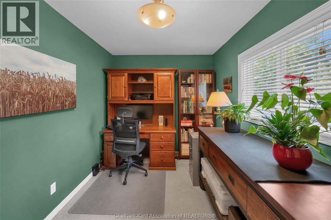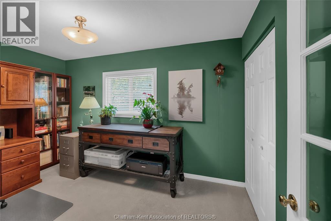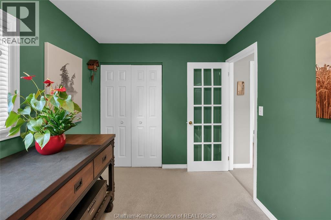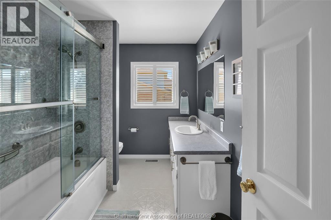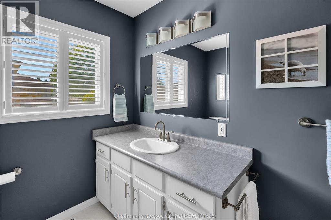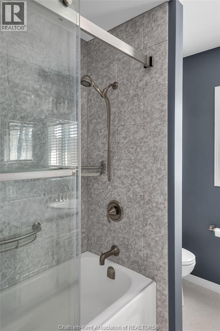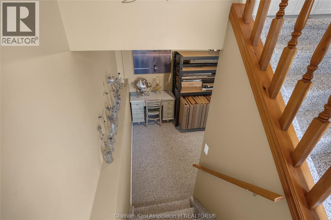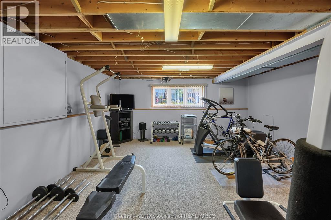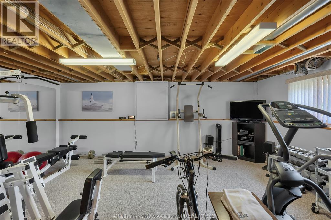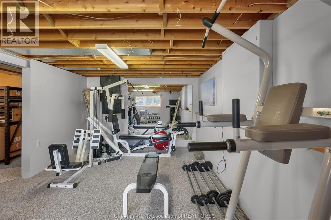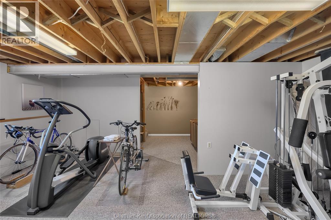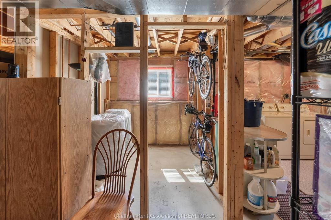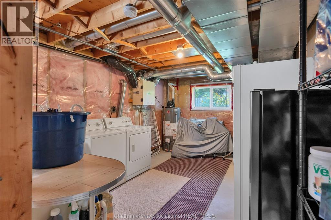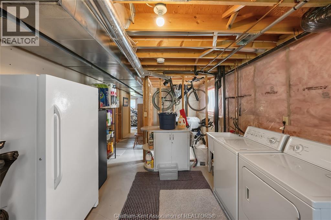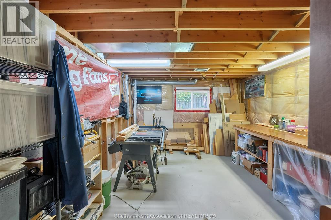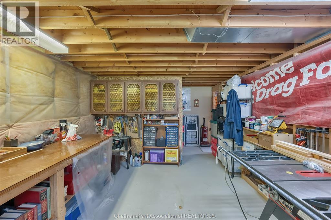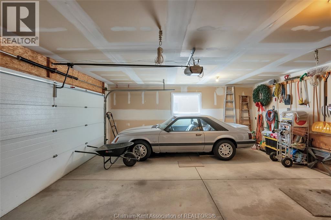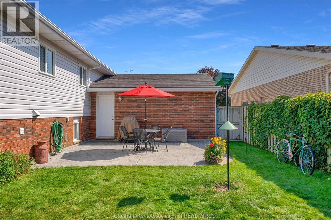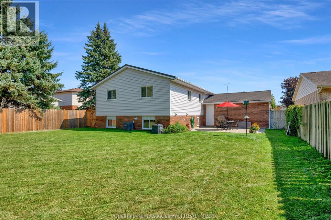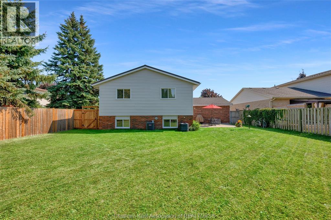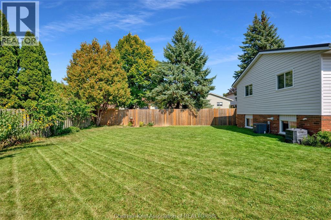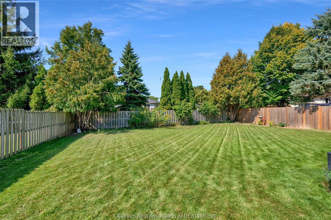255 Valley Road Chatham, Ontario N7L 5K9
$445,000
Pride of ownership shines throughout this meticulously maintained one-owner home on Chatham's north side. From the moment you arrive, the curb appeal is undeniable. A newly installed concrete driveway (2023) and durable metal roof (2018) set the tone for the quality and care found within. Step inside and you’re welcomed by a stunning, fully updated kitchen (2023) featuring bright cabinetry and sleek quartz countertops - an inviting space that blends both style and function. The sun-filled living room offers a cozy retreat, while three well-appointed main-floor bedrooms provide space for everyone, including a spacious primary with premium wool carpeting. A tastefully updated full bathroom completes the level. The partially finished lower level expands the usable space with a generous family room - perfect for movie nights or entertaining. With a roughed-in bathroom and a large workshop that could be converted into a fourth bedroom, the potential here is endless. Ample storage throughout ensures everything has its place. Additional highlights include a double-car garage offering extra storage or hobby space, and a fully fenced backyard designed for both relaxation and play. A concrete patio provides the perfect setting for outdoor gatherings, while the yard offers plenty of space for children or pets. Homes of this caliber rarely come to market. Don’t miss your opportunity to experience the quality and comfort this property has to offer. Schedule your private viewing today. You’ll be glad you did! (id:50886)
Property Details
| MLS® Number | 25023099 |
| Property Type | Single Family |
| Features | Double Width Or More Driveway, Concrete Driveway |
Building
| Bathroom Total | 1 |
| Bedrooms Above Ground | 3 |
| Bedrooms Total | 3 |
| Architectural Style | Raised Ranch |
| Constructed Date | 1994 |
| Cooling Type | Central Air Conditioning |
| Exterior Finish | Aluminum/vinyl, Brick |
| Flooring Type | Carpeted, Cushion/lino/vinyl |
| Foundation Type | Block |
| Heating Fuel | Natural Gas |
| Heating Type | Forced Air, Furnace |
| Type | House |
Parking
| Attached Garage | |
| Garage |
Land
| Acreage | No |
| Fence Type | Fence |
| Size Irregular | 54.99 X / 0.163 Ac |
| Size Total Text | 54.99 X / 0.163 Ac|under 1/4 Acre |
| Zoning Description | Rl2 |
Rooms
| Level | Type | Length | Width | Dimensions |
|---|---|---|---|---|
| Lower Level | Other | 7 ft ,2 in | 6 ft ,5 in | 7 ft ,2 in x 6 ft ,5 in |
| Lower Level | Storage | 7 ft ,11 in | 5 ft ,1 in | 7 ft ,11 in x 5 ft ,1 in |
| Lower Level | Workshop | 14 ft ,7 in | 12 ft | 14 ft ,7 in x 12 ft |
| Lower Level | Utility Room | 15 ft ,5 in | 10 ft ,11 in | 15 ft ,5 in x 10 ft ,11 in |
| Lower Level | Family Room | 19 ft ,10 in | 11 ft ,10 in | 19 ft ,10 in x 11 ft ,10 in |
| Main Level | 4pc Bathroom | Measurements not available | ||
| Main Level | Bedroom | 13 ft | 8 ft | 13 ft x 8 ft |
| Main Level | Bedroom | 13 ft ,1 in | 8 ft ,5 in | 13 ft ,1 in x 8 ft ,5 in |
| Main Level | Primary Bedroom | 12 ft ,11 in | 10 ft ,9 in | 12 ft ,11 in x 10 ft ,9 in |
| Main Level | Kitchen/dining Room | 13 ft | 10 ft ,5 in | 13 ft x 10 ft ,5 in |
| Main Level | Living Room | 16 ft ,9 in | 11 ft ,9 in | 16 ft ,9 in x 11 ft ,9 in |
https://www.realtor.ca/real-estate/28853462/255-valley-road-chatham
Contact Us
Contact us for more information
Dane Appleton
Sales Person
425 Mcnaughton Ave W.
Chatham, Ontario N7L 4K4
(519) 354-5470
www.royallepagechathamkent.com/
Kelly-Anne Appleton
Sales Person
(519) 354-5747
425 Mcnaughton Ave W.
Chatham, Ontario N7L 4K4
(519) 354-5470
www.royallepagechathamkent.com/

