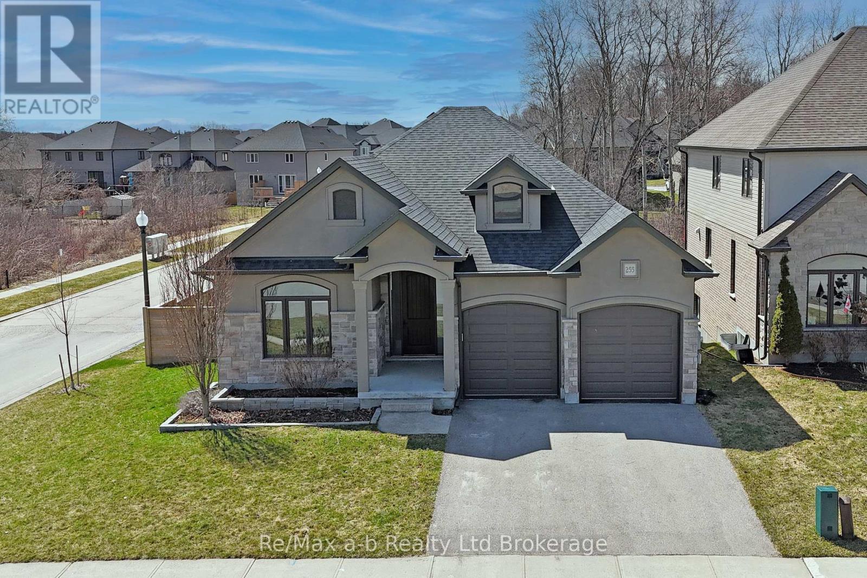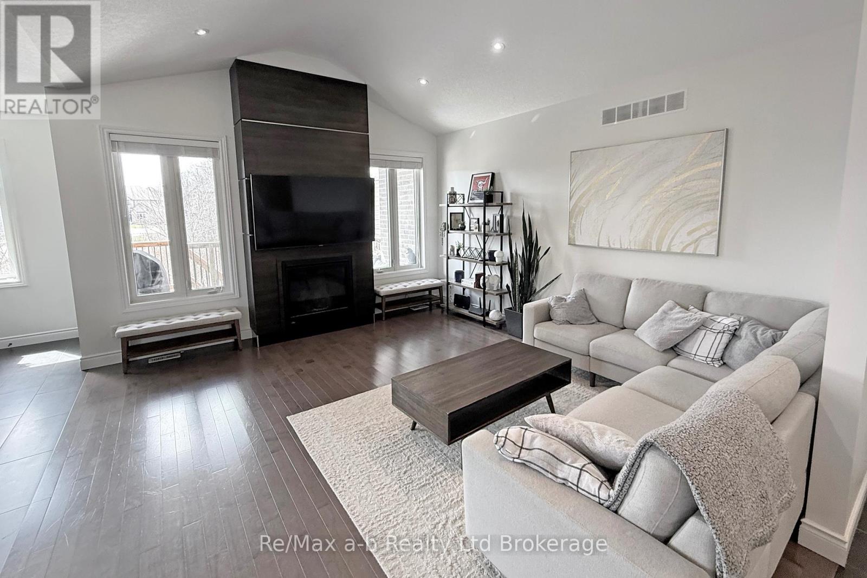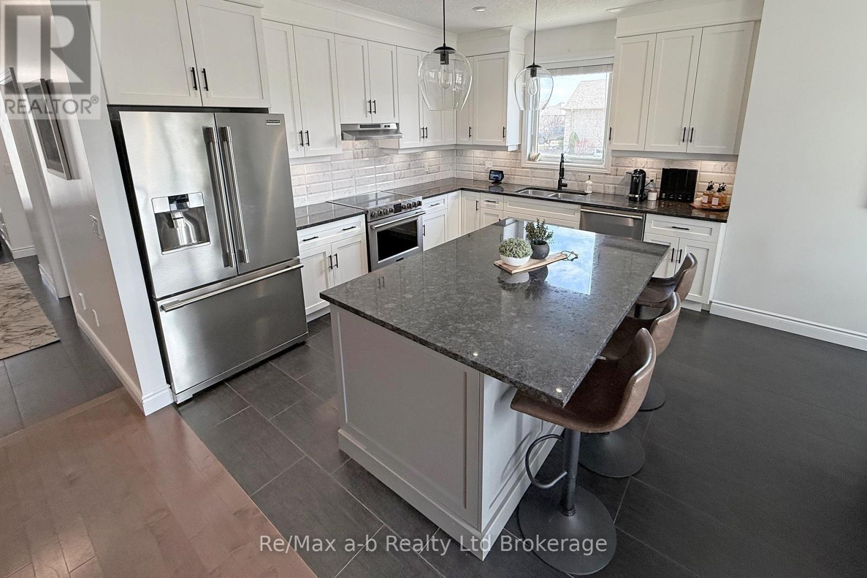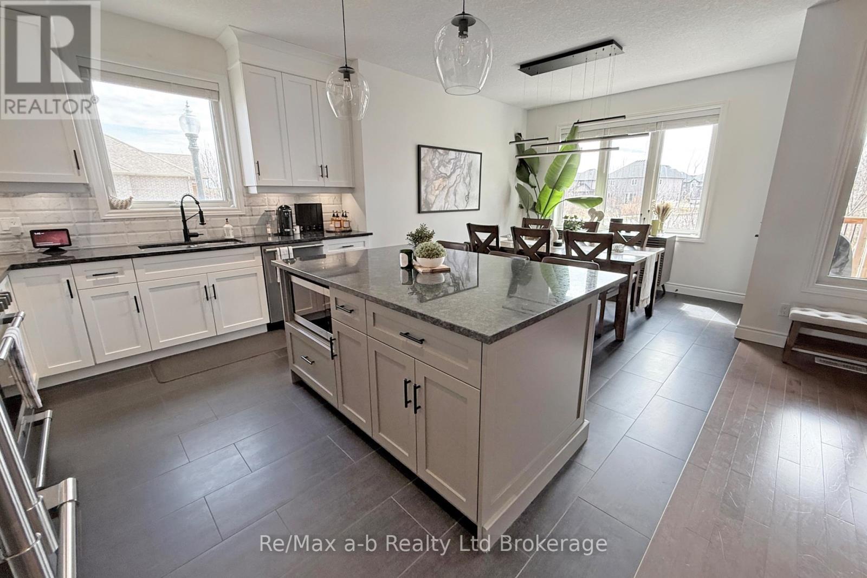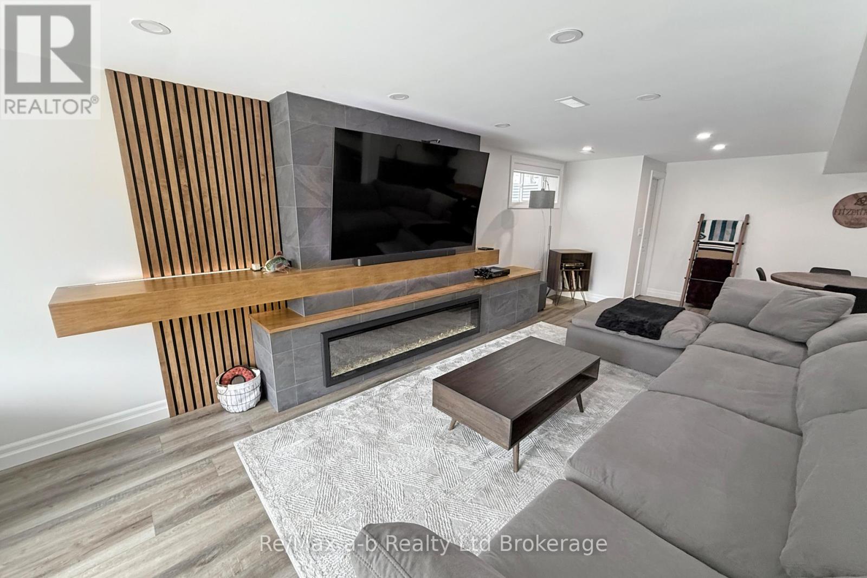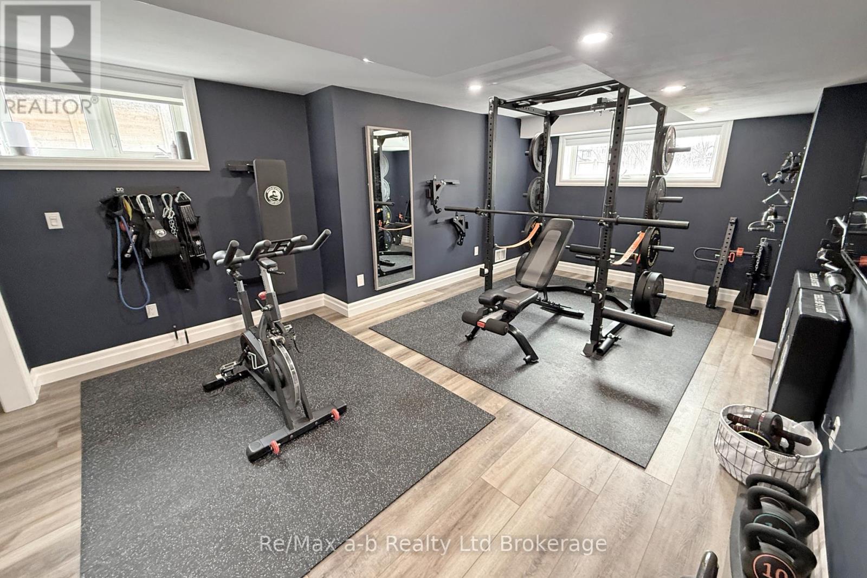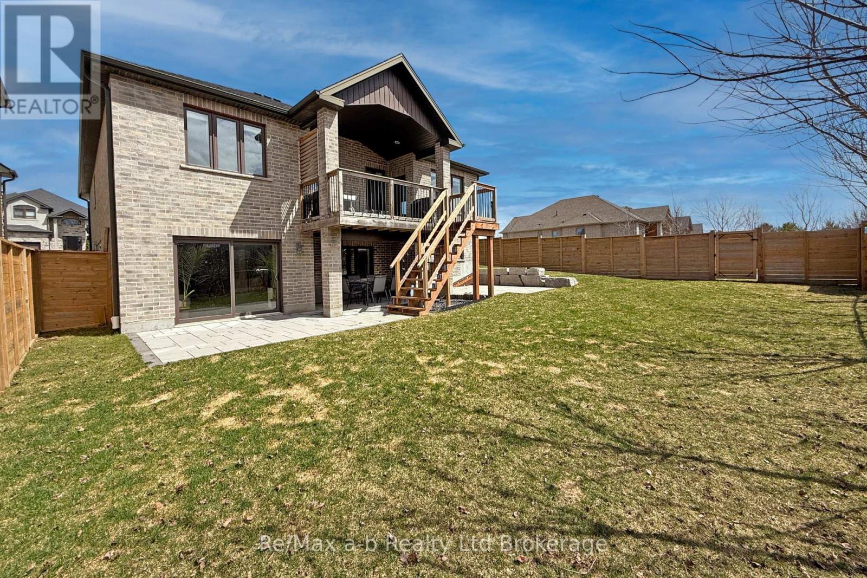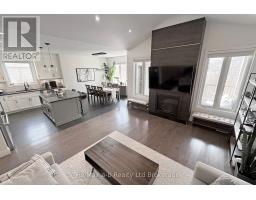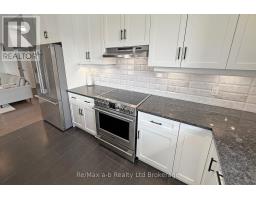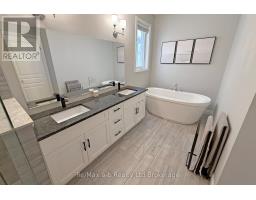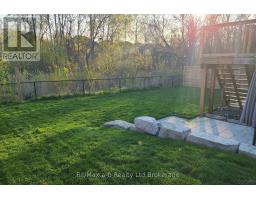255 Wedgewood Drive Woodstock, Ontario N4T 0J1
$1,200,000
Executive bungalow in a highly sought-after location. This home backs onto a scenic green space with a stream and sits on a premium corner lot. Inside, a spacious foyer welcomes you with abundant natural light. The open-concept layout includes a living room with cathedral ceilings, a gas fireplace framed by large windows that bring the outdoors in. The kitchen is generously sized with a central island ideal for hosting family and friends while the dining room overlooks the private backyard.The primary suite offers a peaceful retreat, complete with views of the green space, a large bedroom, and a spacious ensuite featuring double sinks, a soaker tub, and a separate shower. A second bedroom and full bathroom are located at the front of the home. The recently renovated lower level is impressive. A striking fireplace anchors the expansive family room, which also includes a wet bar and beverage centre. Patio doors lead to a hardscaped patio area, perfect for entertaining. A third bedroom with backyard views is currently used as a home gym. Down a private hallway, you'll find a fourth bedroom, an additional full bath, and a cold room. Step outside from the dining area onto a raised, covered deck that overlooks the tranquil stream, an ideal spot to unwind. Stairs lead down to a newly installed two-level patio. The fully fenced yard includes French drains and provides a secure space for children and pets. The lower level offers great potential as an in-law suite. All appliances are included. (id:50886)
Open House
This property has open houses!
2:00 pm
Ends at:4:00 pm
Property Details
| MLS® Number | X12065902 |
| Property Type | Single Family |
| Community Name | Woodstock - North |
| Amenities Near By | Hospital, Public Transit |
| Features | Sloping, Tiled, Flat Site, Sump Pump |
| Parking Space Total | 4 |
Building
| Bathroom Total | 3 |
| Bedrooms Above Ground | 2 |
| Bedrooms Below Ground | 2 |
| Bedrooms Total | 4 |
| Age | 6 To 15 Years |
| Amenities | Fireplace(s) |
| Appliances | Water Meter, Garage Door Opener Remote(s), Water Heater, Dryer, Stove, Washer, Window Coverings, Refrigerator |
| Architectural Style | Bungalow |
| Basement Features | Walk Out |
| Basement Type | Full |
| Construction Style Attachment | Detached |
| Cooling Type | Central Air Conditioning |
| Exterior Finish | Brick Veneer, Stucco |
| Fire Protection | Smoke Detectors |
| Fireplace Present | Yes |
| Fireplace Total | 2 |
| Foundation Type | Poured Concrete |
| Heating Fuel | Natural Gas |
| Heating Type | Forced Air |
| Stories Total | 1 |
| Size Interior | 1,100 - 1,500 Ft2 |
| Type | House |
| Utility Water | Municipal Water |
Parking
| Attached Garage | |
| Garage |
Land
| Acreage | No |
| Fence Type | Fenced Yard |
| Land Amenities | Hospital, Public Transit |
| Landscape Features | Landscaped |
| Sewer | Sanitary Sewer |
| Size Depth | 109 Ft ,2 In |
| Size Frontage | 70 Ft ,4 In |
| Size Irregular | 70.4 X 109.2 Ft |
| Size Total Text | 70.4 X 109.2 Ft|under 1/2 Acre |
| Surface Water | River/stream |
| Zoning Description | Pud-1 |
Rooms
| Level | Type | Length | Width | Dimensions |
|---|---|---|---|---|
| Basement | Family Room | 9.87 m | 8.03 m | 9.87 m x 8.03 m |
| Basement | Bedroom 3 | 6.91 m | 4.19 m | 6.91 m x 4.19 m |
| Basement | Bedroom 4 | 3.42 m | 3.4 m | 3.42 m x 3.4 m |
| Basement | Bathroom | 3.25 m | 1.9 m | 3.25 m x 1.9 m |
| Basement | Utility Room | 3.54 m | 3.16 m | 3.54 m x 3.16 m |
| Basement | Cold Room | 2.65 m | 1.92 m | 2.65 m x 1.92 m |
| Ground Level | Foyer | 2.91 m | 2.07 m | 2.91 m x 2.07 m |
| Ground Level | Living Room | 4.76 m | 4.34 m | 4.76 m x 4.34 m |
| Ground Level | Kitchen | 3.83 m | 3.29 m | 3.83 m x 3.29 m |
| Ground Level | Dining Room | 3.38 m | 3.28 m | 3.38 m x 3.28 m |
| Ground Level | Primary Bedroom | 4.9 m | 3.61 m | 4.9 m x 3.61 m |
| Ground Level | Bathroom | 4.87 m | 2.38 m | 4.87 m x 2.38 m |
| Ground Level | Bedroom 2 | 4.34 m | 3.58 m | 4.34 m x 3.58 m |
| Ground Level | Bathroom | 2.71 m | 1.91 m | 2.71 m x 1.91 m |
| Ground Level | Laundry Room | 3.19 m | 1.71 m | 3.19 m x 1.71 m |
| Ground Level | Mud Room | 2.22 m | 1.38 m | 2.22 m x 1.38 m |
Utilities
| Cable | Installed |
| Sewer | Installed |
Contact Us
Contact us for more information
Marshall Sherman
Salesperson
theshermanteam.ca/
www.facebook.com/theshermanTeamwoodstock/
www.instagram.com/marshall.sherman.1138
463 Dundas Street
Woodstock, Ontario N4S 1C2
(519) 536-7535
Tracey Sherman
Salesperson
463 Dundas Street
Woodstock, Ontario N4S 1C2
(519) 536-7535

