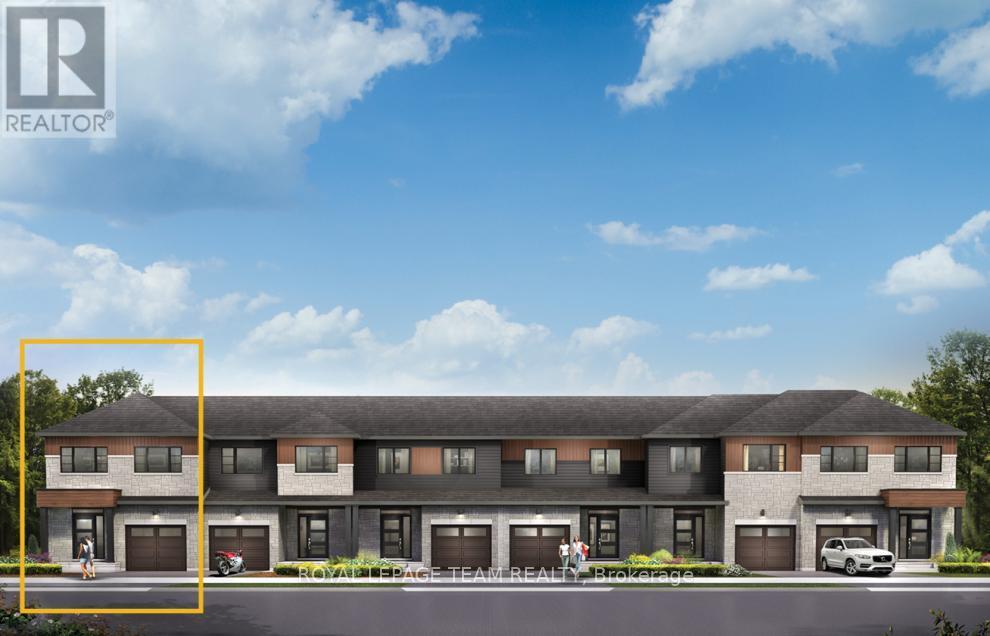2551 Espirit Drive Ottawa, Ontario K4A 5T3
$669,900
Discover dynamic living in the 3-Bedroom Rockcliffe Executive Townhome. You're all connected on the open-concept main floor, from the dazzling kitchen to the formal dining room and bright living room. There's even more space to live, work and play in the finished basement rec room. The second floor features 3 bedrooms, plus, a loft for an office or study. The primary bedroom includes a 3-piece ensuite and a spacious walk-in closet. Avalon Vista! Conveniently situated near Tenth Line Road - steps away from green space, future transit, and established amenities of our master-planned Avalon community. Avalon Vista boasts an existing community pond, multi-use pathways, nearby future parks, and everyday conveniences. Upgraded lot NO IMMEDIATE REAR NEIGHBORS! October 30th 2025 occupancy! (id:50886)
Property Details
| MLS® Number | X12048239 |
| Property Type | Single Family |
| Community Name | 1118 - Avalon East |
| Parking Space Total | 2 |
Building
| Bathroom Total | 3 |
| Bedrooms Above Ground | 4 |
| Bedrooms Total | 4 |
| Appliances | Dishwasher, Dryer, Hood Fan, Microwave, Stove, Washer, Refrigerator |
| Basement Development | Finished |
| Basement Type | N/a (finished) |
| Construction Style Attachment | Attached |
| Cooling Type | Central Air Conditioning |
| Exterior Finish | Brick, Vinyl Siding |
| Flooring Type | Hardwood |
| Foundation Type | Poured Concrete |
| Half Bath Total | 1 |
| Heating Fuel | Natural Gas |
| Heating Type | Heat Pump |
| Stories Total | 2 |
| Size Interior | 2,000 - 2,500 Ft2 |
| Type | Row / Townhouse |
| Utility Water | Municipal Water |
Parking
| Attached Garage | |
| Garage |
Land
| Acreage | No |
| Sewer | Sanitary Sewer |
| Size Depth | 90 Ft |
| Size Frontage | 24 Ft |
| Size Irregular | 24 X 90 Ft |
| Size Total Text | 24 X 90 Ft |
| Zoning Description | Residential |
Rooms
| Level | Type | Length | Width | Dimensions |
|---|---|---|---|---|
| Second Level | Primary Bedroom | 5.15 m | 3.14 m | 5.15 m x 3.14 m |
| Second Level | Bedroom 2 | 3.37 m | 2.97 m | 3.37 m x 2.97 m |
| Second Level | Bedroom 3 | 3.17 m | 2.94 m | 3.17 m x 2.94 m |
| Second Level | Bedroom 4 | 3.35 m | 2.74 m | 3.35 m x 2.74 m |
| Basement | Recreational, Games Room | 7.46 m | 5.63 m | 7.46 m x 5.63 m |
| Main Level | Living Room | 5.96 m | 3.25 m | 5.96 m x 3.25 m |
| Main Level | Dining Room | 3.96 m | 3.04 m | 3.96 m x 3.04 m |
| Main Level | Kitchen | 4.74 m | 2.74 m | 4.74 m x 2.74 m |
https://www.realtor.ca/real-estate/28089331/2551-espirit-drive-ottawa-1118-avalon-east
Contact Us
Contact us for more information
Anthony Cava
Broker
384 Richmond Road
Ottawa, Ontario K2A 0E8
(613) 729-9090
(613) 729-9094
www.teamrealty.ca/



