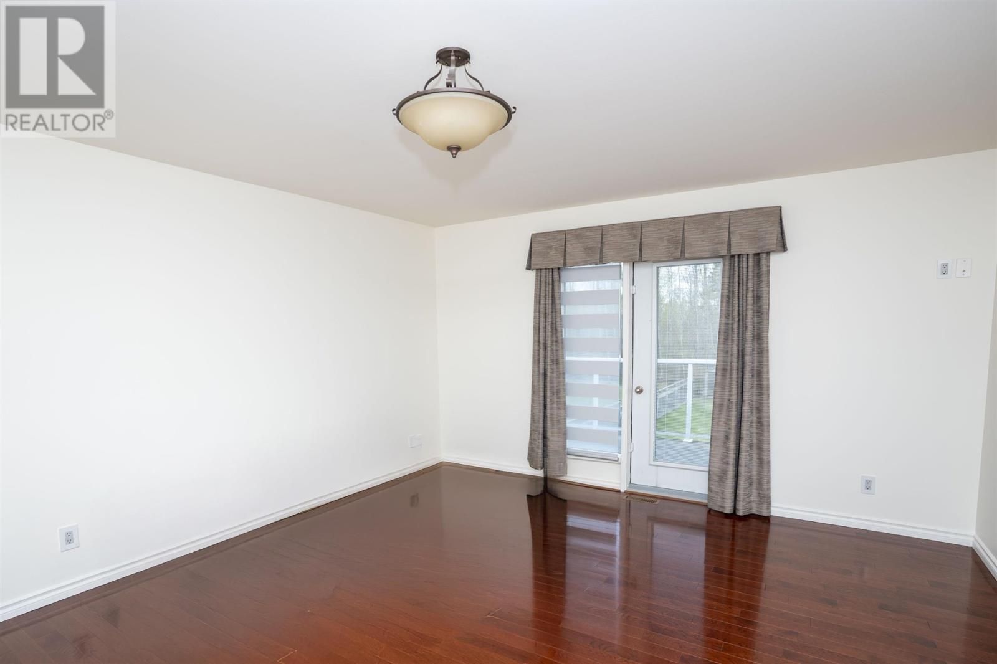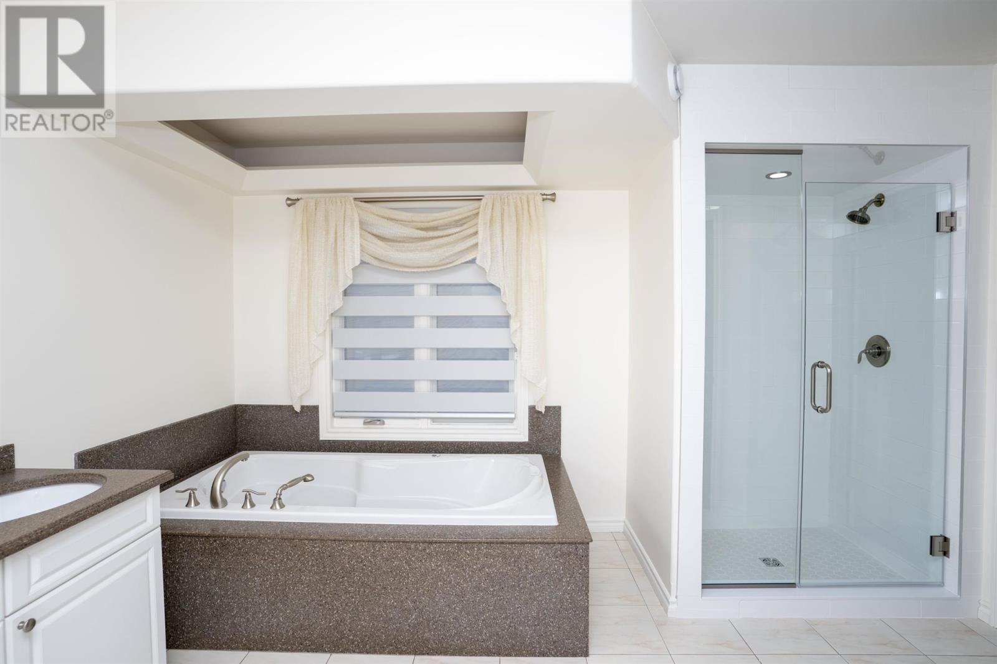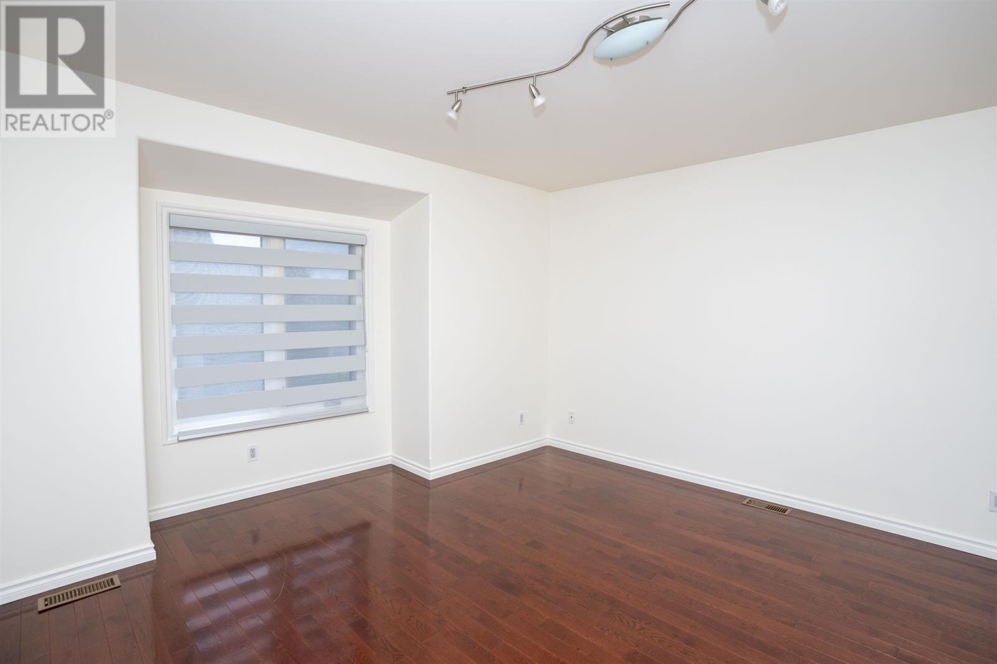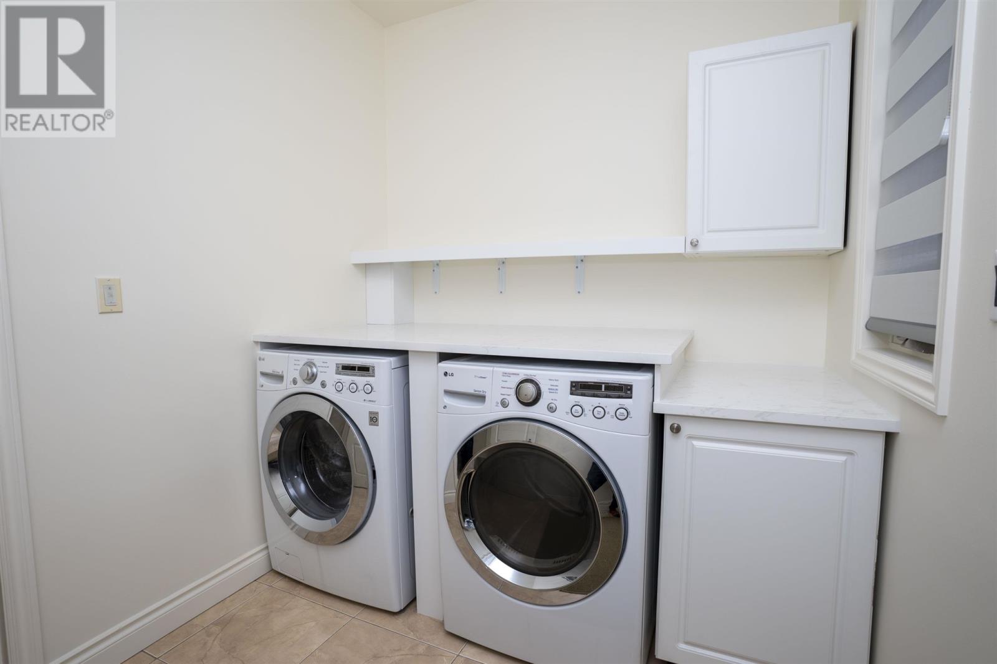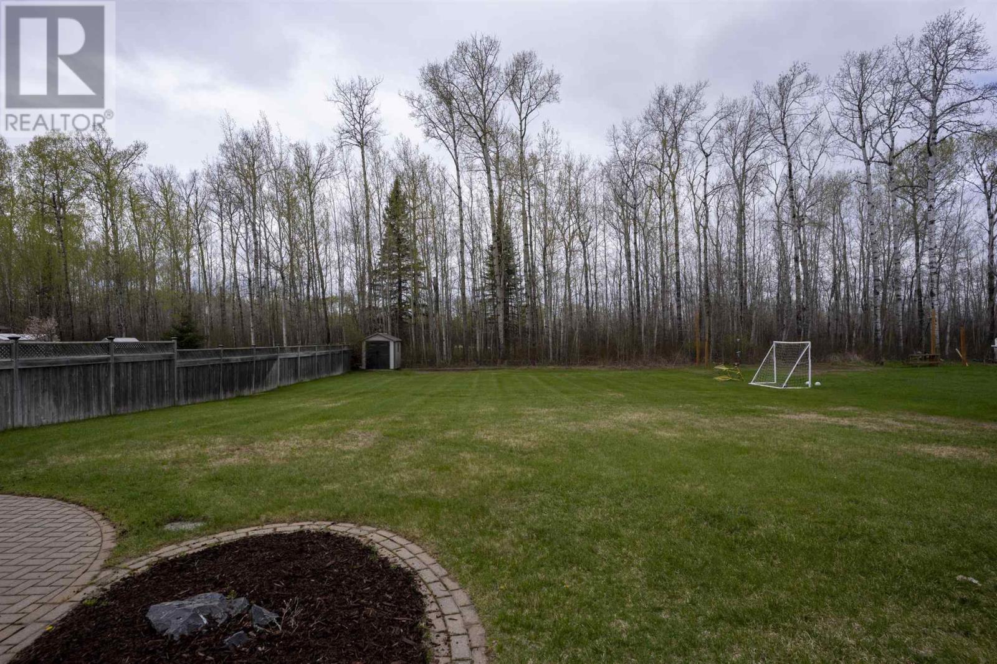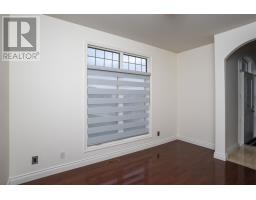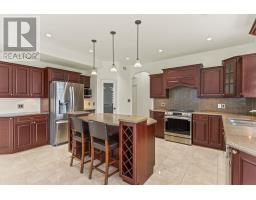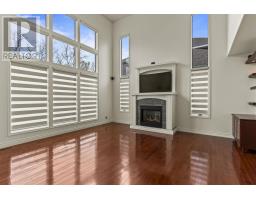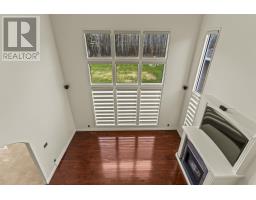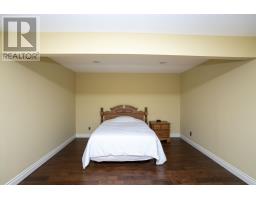2551 King George's Park Dr Thunder Bay, Ontario P7K 0S3
$999,900
NEW LISTING! Beautiful Open Concept 2 Storey Home Backing onto the 1st Hole of Whitewater Golf Club. 3,000 Square Feet Spanned over 2 Floors + Completely Finished Basement. 4+1 Bedrooms, 3 Bathrooms. Large Eat-In Kitchen with Centre Island with Corion Countertops. Impressive Great Room with Gas Fireplace & 18' Ceilings. Main Floor Den & Laundry. Basement with In-Floor Heat Includes Theatre Room/RecRoom, Extra Bedroom, Utility, Furnace, Storage, and Cold Room. Roughed-In for a 4th Bathroom. Backyard has Covered Deck, Lockstone Patio, Lockstone Driveway, and Sprinkler System. Just Recently Professionally Painted Throughout for its New Owners. Book Your Own Personal Appointment Today! (id:50886)
Property Details
| MLS® Number | TB251424 |
| Property Type | Single Family |
| Community Name | Thunder Bay |
| Communication Type | High Speed Internet |
| Features | Balcony, Interlocking Driveway |
| Storage Type | Storage Shed |
| Structure | Deck, Patio(s), Shed |
Building
| Bathroom Total | 3 |
| Bedrooms Above Ground | 4 |
| Bedrooms Below Ground | 1 |
| Bedrooms Total | 5 |
| Age | 19 Years |
| Appliances | Dishwasher, Hot Water Instant, Alarm System, Jetted Tub |
| Architectural Style | 2 Level |
| Basement Development | Finished |
| Basement Type | Full (finished) |
| Construction Style Attachment | Detached |
| Cooling Type | Air Conditioned, Air Exchanger, Central Air Conditioning |
| Exterior Finish | Stone, Vinyl |
| Fireplace Present | Yes |
| Fireplace Total | 1 |
| Flooring Type | Hardwood |
| Foundation Type | Poured Concrete |
| Half Bath Total | 1 |
| Heating Fuel | Natural Gas |
| Heating Type | Forced Air, In Floor Heating |
| Stories Total | 2 |
| Size Interior | 3,000 Ft2 |
| Utility Water | Municipal Water |
Parking
| Garage | |
| Attached Garage |
Land
| Access Type | Road Access |
| Acreage | No |
| Landscape Features | Sprinkler System |
| Sewer | Sanitary Sewer |
| Size Frontage | 67.4900 |
| Size Irregular | 0.37 |
| Size Total | 0.37 Ac|under 1/2 Acre |
| Size Total Text | 0.37 Ac|under 1/2 Acre |
Rooms
| Level | Type | Length | Width | Dimensions |
|---|---|---|---|---|
| Second Level | Primary Bedroom | 16.4 x 13.9 | ||
| Second Level | Bedroom | 16.6 x 15.4 | ||
| Second Level | Bedroom | 13.0 x 13.0 | ||
| Second Level | Bedroom | 13.10 x 11.0 | ||
| Second Level | Ensuite | 5 Piece Ensuite Bath | ||
| Second Level | Bathroom | 4 Piece Bath | ||
| Basement | Bedroom | 17.10 x 12.2 | ||
| Basement | Recreation Room | 20.5 x 17.4 | ||
| Basement | Utility Room | 15.7 x 12.0 | ||
| Main Level | Living Room | 18.9 x 17.8 | ||
| Main Level | Kitchen | 22.0 x 21.0 | ||
| Main Level | Dining Room | 14.4 x 13.0 | ||
| Main Level | Den | 11.8 x 10.6 | ||
| Main Level | Laundry Room | 9.0 x 7.2 | ||
| Main Level | Bathroom | 2 Piece Bath |
Utilities
| Cable | Available |
| Electricity | Available |
| Natural Gas | Available |
| Telephone | Available |
https://www.realtor.ca/real-estate/28387137/2551-king-georges-park-dr-thunder-bay-thunder-bay
Contact Us
Contact us for more information
Vince Mirabelli
Broker
846 Macdonell St
Thunder Bay, Ontario P7B 5J1
(807) 344-5700
(807) 346-4037
WWW.REMAX-THUNDERBAY.COM
Alexander Mirabelli
Broker
alexandermirabelli.com/
www.facebook.com/alexander.mirabelli3
www.linkedin.com/in/alexander-mirabelli-885069a3/
846 Macdonell St
Thunder Bay, Ontario P7B 5J1
(807) 344-5700
(807) 346-4037
WWW.REMAX-THUNDERBAY.COM
























