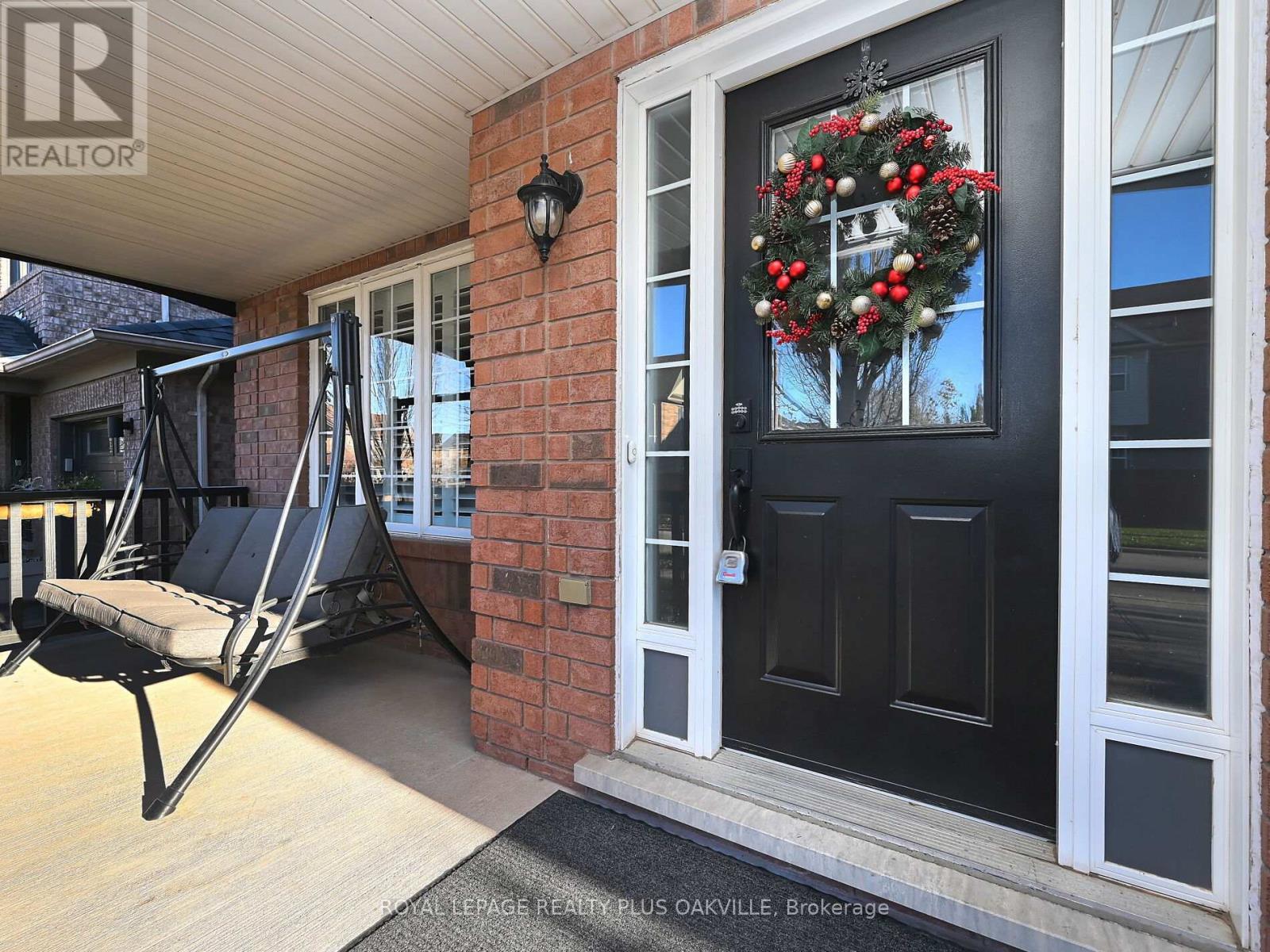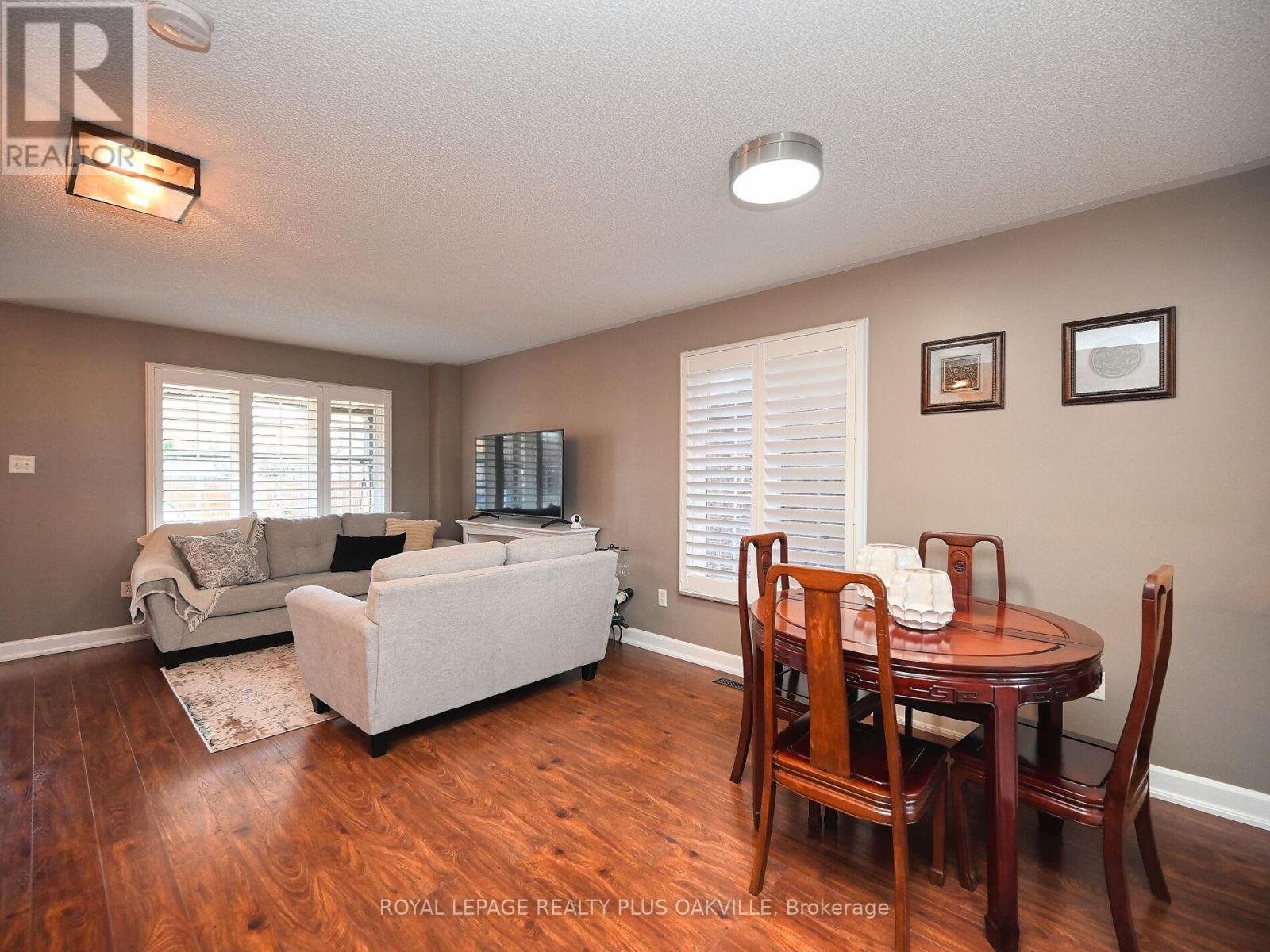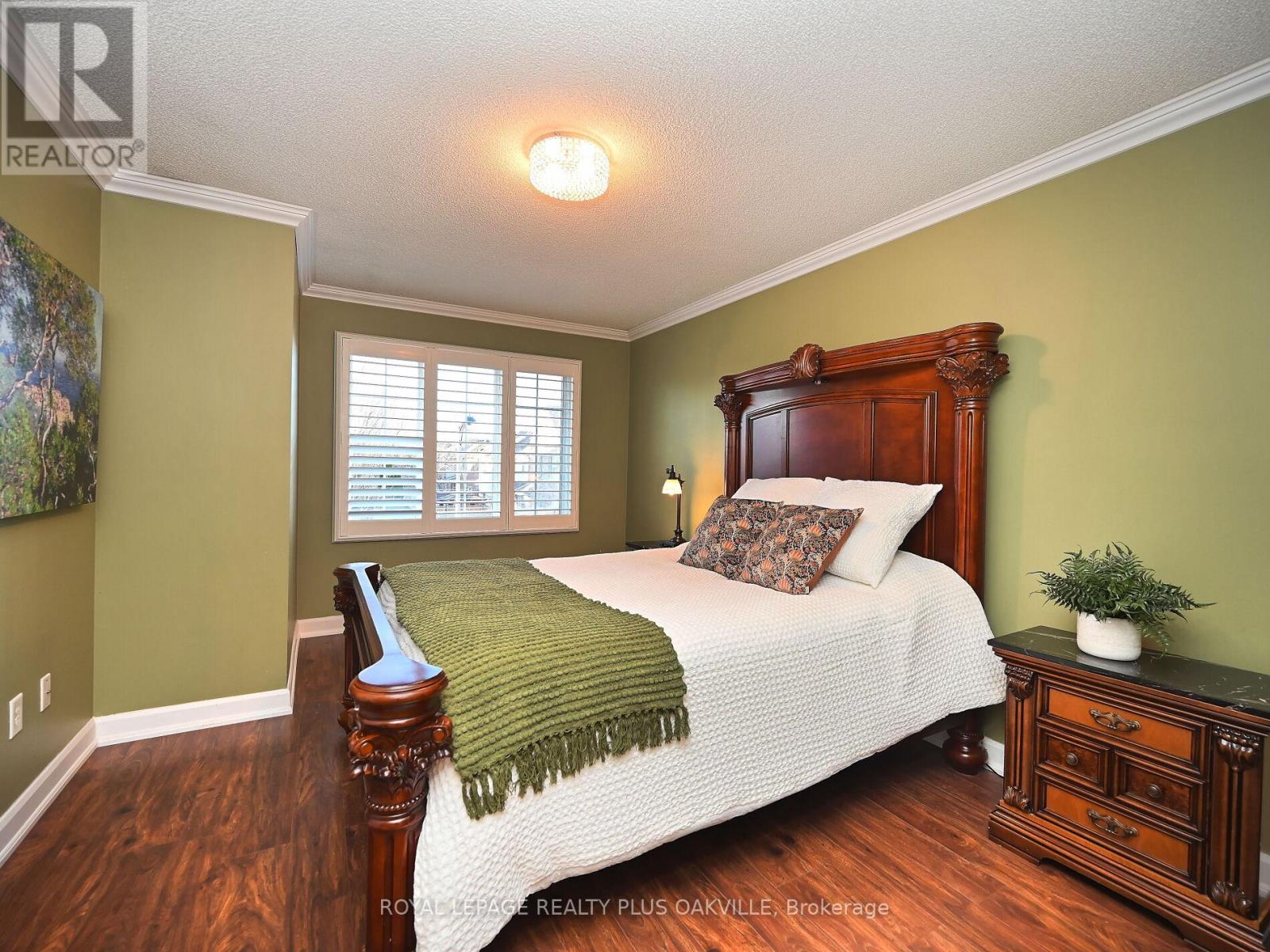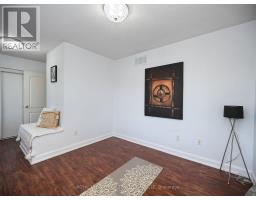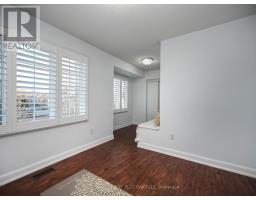2554 Dashwood Drive Oakville, Ontario L6M 4C2
3 Bedroom
3 Bathroom
1099.9909 - 1499.9875 sqft
Central Air Conditioning
Forced Air
$1,278,000
This cozy, upgraded, 3 bedroom detached house is located in the desirable West Oak Trails Neighbourhood. Stainless Appliances, Freshly Painted, Finished Full Washroom in the Basement, Spotless House. Close to New Hospital, Schools, Parks, All Amenities and Highways. (id:50886)
Property Details
| MLS® Number | W10425121 |
| Property Type | Single Family |
| Community Name | West Oak Trails |
| AmenitiesNearBy | Hospital, Park, Schools |
| ParkingSpaceTotal | 3 |
Building
| BathroomTotal | 3 |
| BedroomsAboveGround | 3 |
| BedroomsTotal | 3 |
| Appliances | Dishwasher, Dryer, Refrigerator, Stove, Washer, Window Coverings |
| BasementDevelopment | Partially Finished |
| BasementType | N/a (partially Finished) |
| ConstructionStyleAttachment | Detached |
| CoolingType | Central Air Conditioning |
| ExteriorFinish | Brick |
| FoundationType | Concrete |
| HalfBathTotal | 1 |
| HeatingFuel | Natural Gas |
| HeatingType | Forced Air |
| StoriesTotal | 2 |
| SizeInterior | 1099.9909 - 1499.9875 Sqft |
| Type | House |
| UtilityWater | Municipal Water |
Parking
| Garage |
Land
| Acreage | No |
| LandAmenities | Hospital, Park, Schools |
| Sewer | Sanitary Sewer |
| SizeDepth | 75 Ft ,7 In |
| SizeFrontage | 36 Ft ,2 In |
| SizeIrregular | 36.2 X 75.6 Ft |
| SizeTotalText | 36.2 X 75.6 Ft|under 1/2 Acre |
| ZoningDescription | Rl6 |
Rooms
| Level | Type | Length | Width | Dimensions |
|---|---|---|---|---|
| Second Level | Primary Bedroom | 3.08 m | 4.63 m | 3.08 m x 4.63 m |
| Second Level | Bedroom 2 | 3.1 m | 3.1 m | 3.1 m x 3.1 m |
| Second Level | Bedroom 3 | 3.1 m | 5.24 m | 3.1 m x 5.24 m |
| Basement | Recreational, Games Room | 8.8 m | 5.5 m | 8.8 m x 5.5 m |
| Main Level | Kitchen | 2.43 m | 3.05 m | 2.43 m x 3.05 m |
| Main Level | Eating Area | 2.42 m | 3.05 m | 2.42 m x 3.05 m |
| Ground Level | Living Room | 3.4 m | 3.42 m | 3.4 m x 3.42 m |
| Ground Level | Dining Room | 3.4 m | 2.75 m | 3.4 m x 2.75 m |
Interested?
Contact us for more information
Catherina Ras-Basista
Salesperson
Royal LePage Realty Plus Oakville
2347 Lakeshore Rd W # 2
Oakville, Ontario L6L 1H4
2347 Lakeshore Rd W # 2
Oakville, Ontario L6L 1H4





