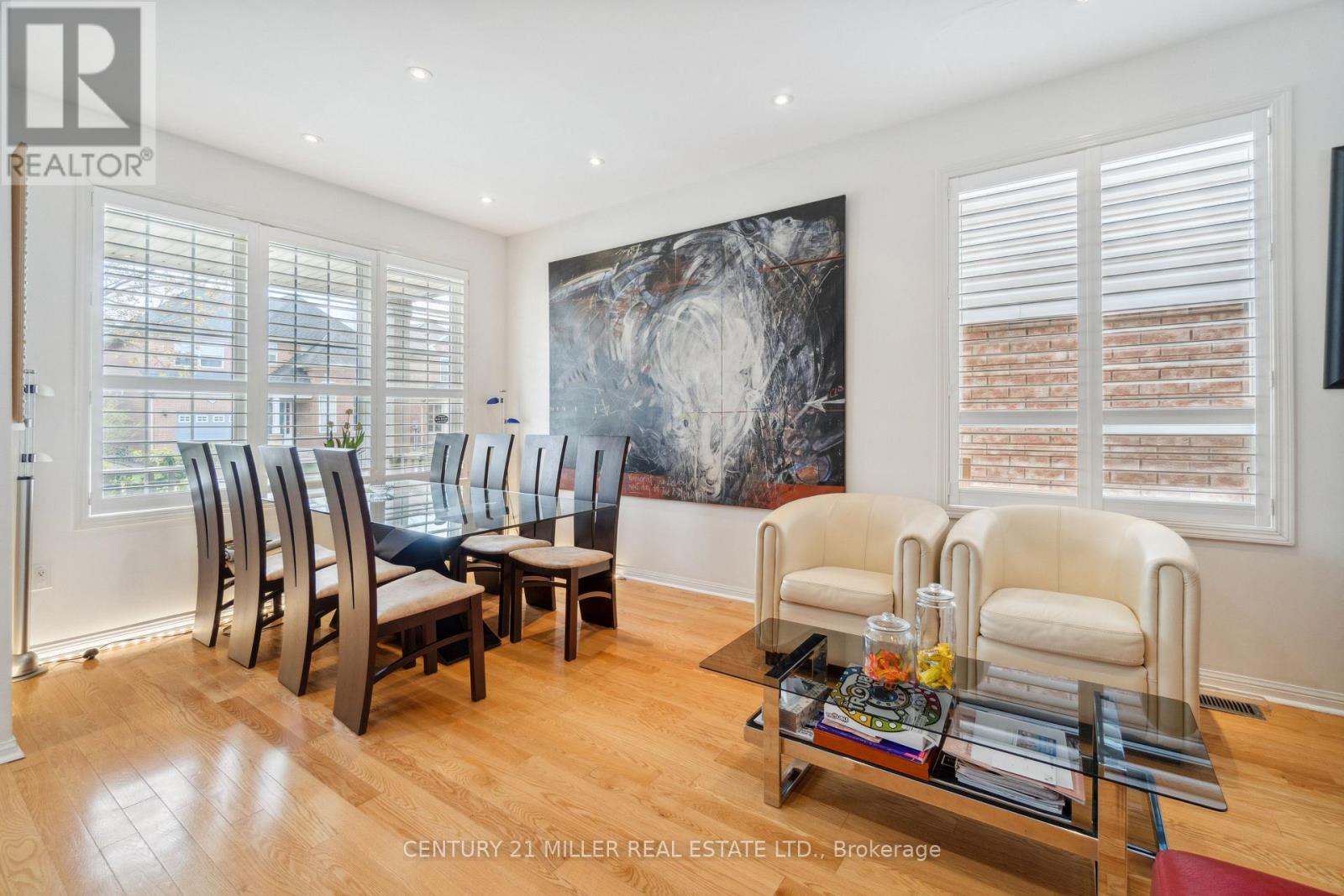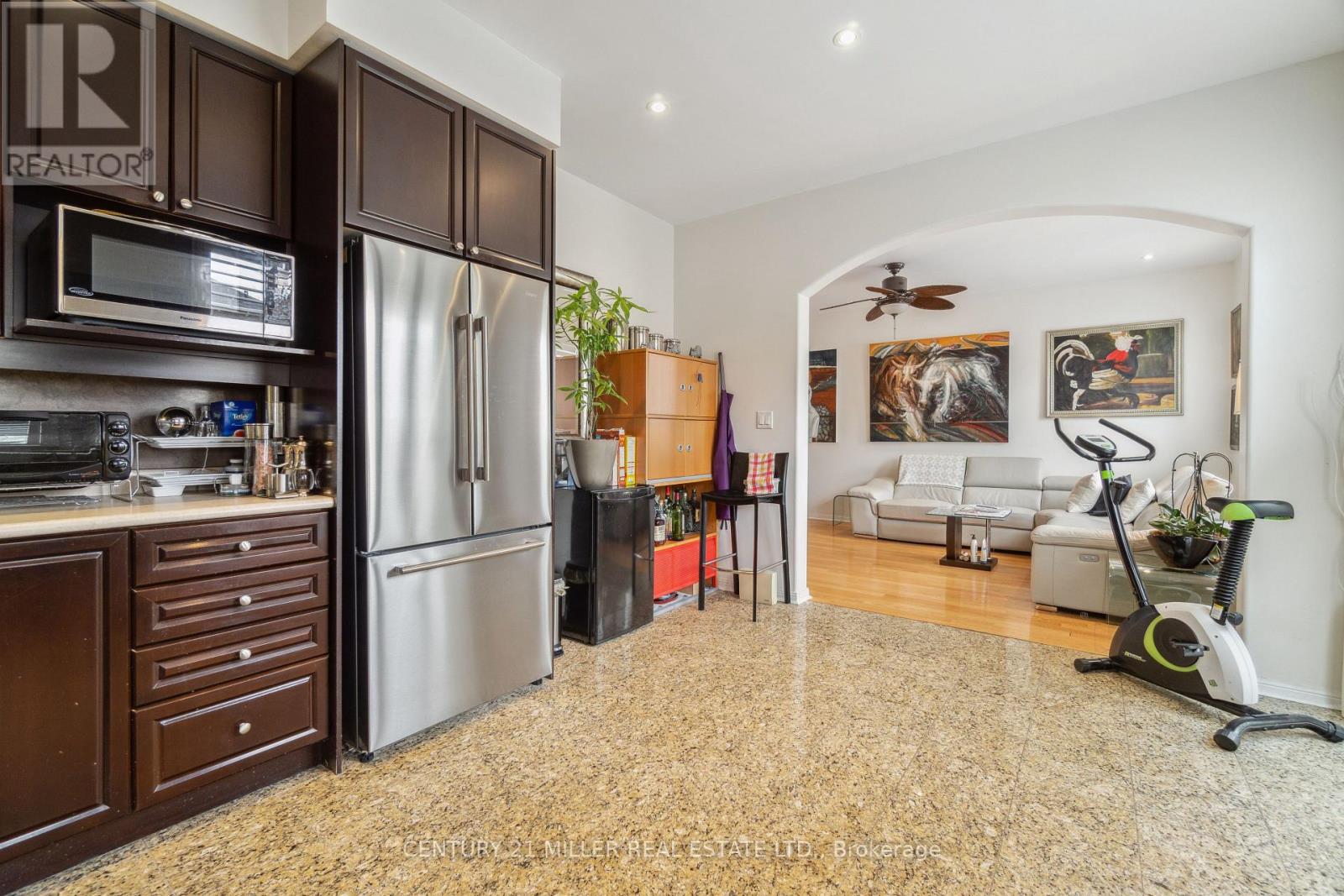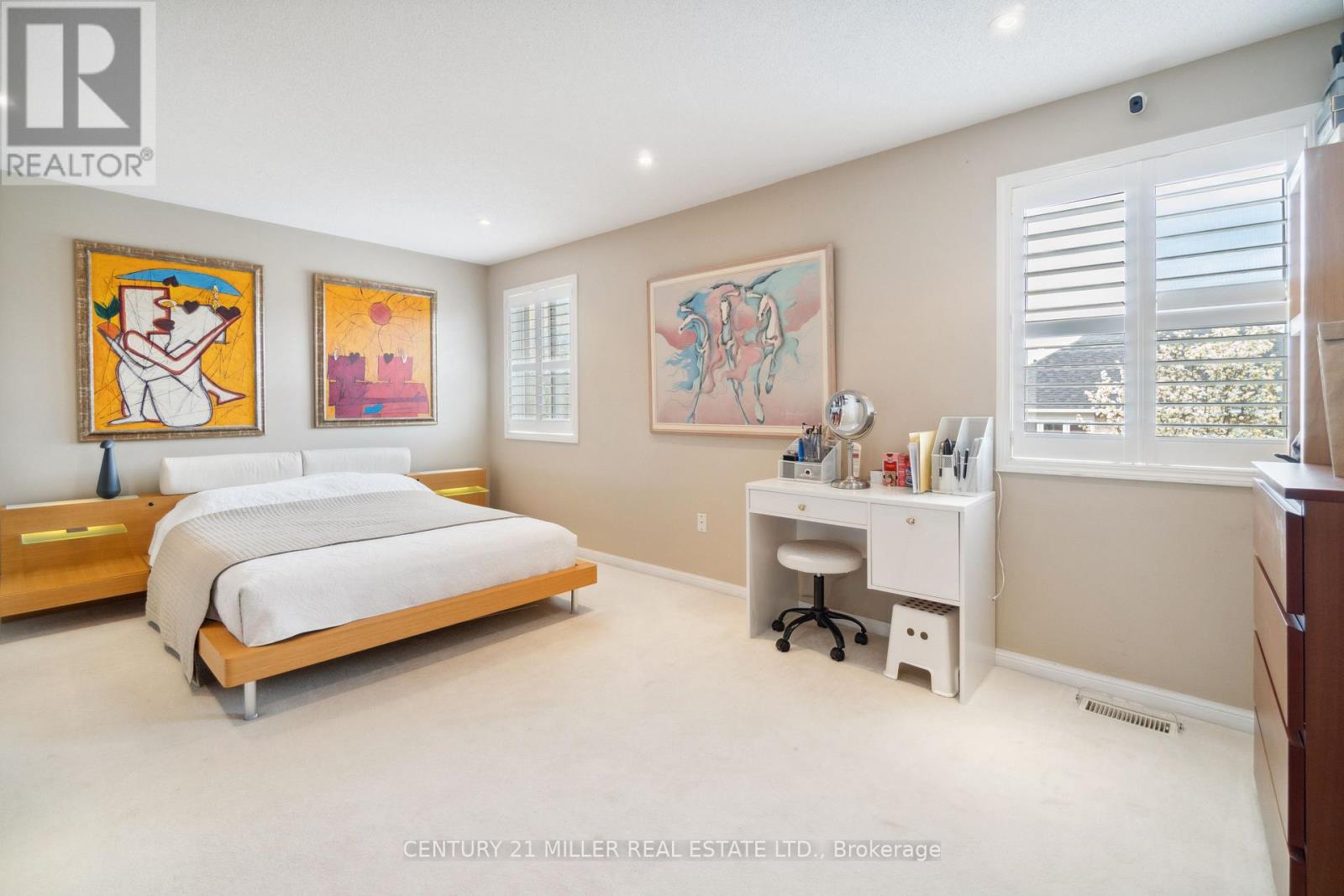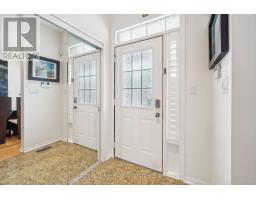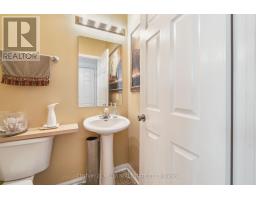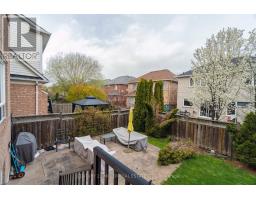2554 Falkland Crescent Oakville, Ontario L6M 4Y1
$4,000 Monthly
Nestled on a quiet crescent in Oakvilles sought-after West Oak Trails Community, this open-concept home offers hardwood floors in the main living areas, pot lights, and California shutters throughout. The combined living/dining area flows seamlessly into the family room and updated kitchen, complete with stainless steel appliances and direct access to a fully fenced yard with a patioperfect for outdoor enjoyment. Upstairs, youll find an office area and three spacious bedrooms, including a primary suite with a 4-piece ensuite and walk-in closet. A main 4-piece bath completes the upper level. Enjoy the prime location, just steps away from schools, parks, and a short distance to shopping, the hospital, GO Train, major highways, and more. (id:50886)
Property Details
| MLS® Number | W11891569 |
| Property Type | Single Family |
| Community Name | 1022 - WT West Oak Trails |
| AmenitiesNearBy | Hospital, Park, Place Of Worship, Schools |
| CommunityFeatures | Community Centre |
| ParkingSpaceTotal | 2 |
| Structure | Patio(s) |
Building
| BathroomTotal | 3 |
| BedroomsAboveGround | 3 |
| BedroomsTotal | 3 |
| Appliances | Dishwasher, Dryer, Refrigerator, Stove, Washer, Window Coverings |
| BasementDevelopment | Unfinished |
| BasementType | Full (unfinished) |
| ConstructionStyleAttachment | Detached |
| CoolingType | Central Air Conditioning |
| ExteriorFinish | Brick |
| FoundationType | Poured Concrete |
| HalfBathTotal | 1 |
| HeatingFuel | Natural Gas |
| HeatingType | Forced Air |
| StoriesTotal | 2 |
| SizeInterior | 1499.9875 - 1999.983 Sqft |
| Type | House |
| UtilityWater | Municipal Water |
Parking
| Attached Garage |
Land
| Acreage | No |
| LandAmenities | Hospital, Park, Place Of Worship, Schools |
| LandscapeFeatures | Landscaped |
| Sewer | Sanitary Sewer |
| SizeDepth | 80 Ft ,4 In |
| SizeFrontage | 36 Ft ,1 In |
| SizeIrregular | 36.1 X 80.4 Ft |
| SizeTotalText | 36.1 X 80.4 Ft|under 1/2 Acre |
Rooms
| Level | Type | Length | Width | Dimensions |
|---|---|---|---|---|
| Second Level | Primary Bedroom | 5.46 m | 4.27 m | 5.46 m x 4.27 m |
| Second Level | Bedroom | 3.07 m | 3.56 m | 3.07 m x 3.56 m |
| Second Level | Bedroom | 3.02 m | 3.33 m | 3.02 m x 3.33 m |
| Main Level | Living Room | 2.95 m | 5.51 m | 2.95 m x 5.51 m |
| Main Level | Family Room | 3.71 m | 5.21 m | 3.71 m x 5.21 m |
| Main Level | Kitchen | 4.7 m | 3.66 m | 4.7 m x 3.66 m |
Interested?
Contact us for more information
Jamie Vieira
Broker
209 Speers Rd Unit 10
Oakville, Ontario L6K 2E9












