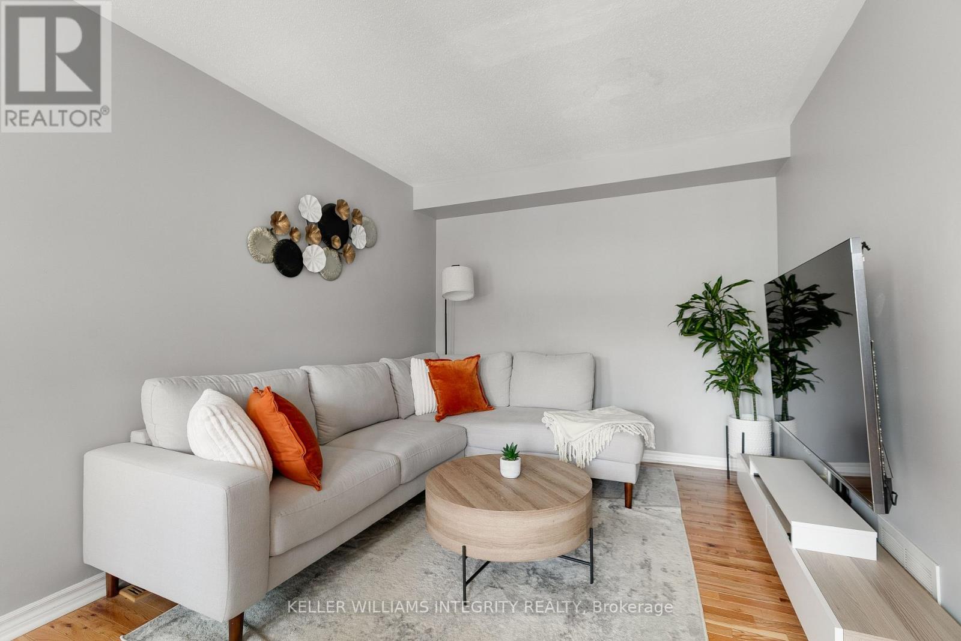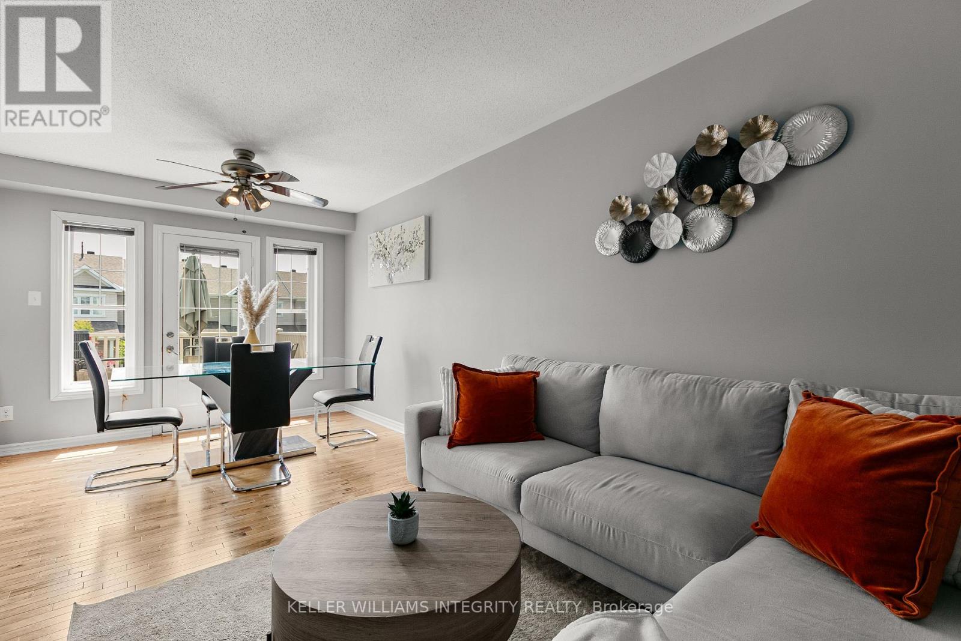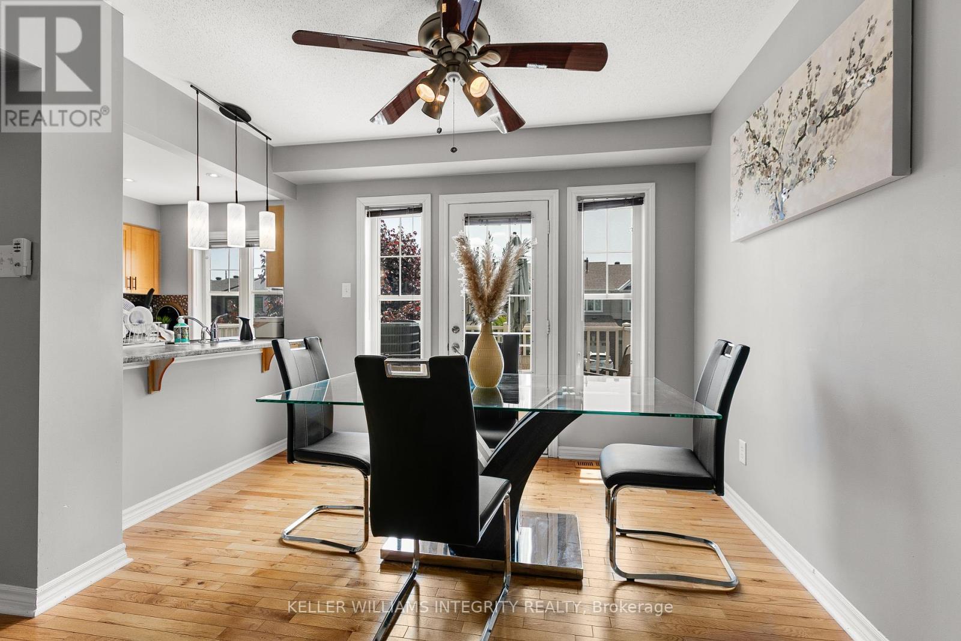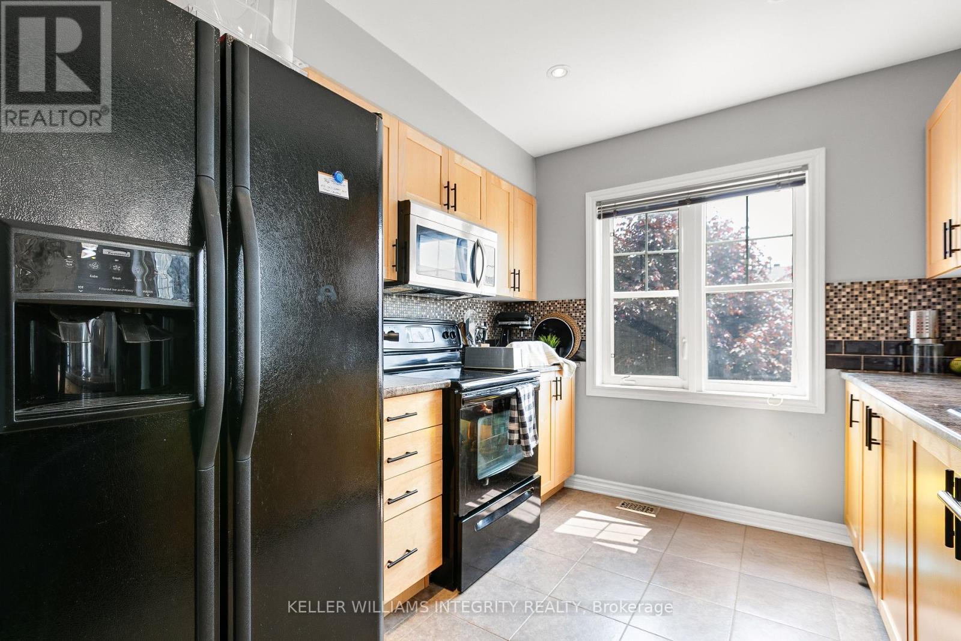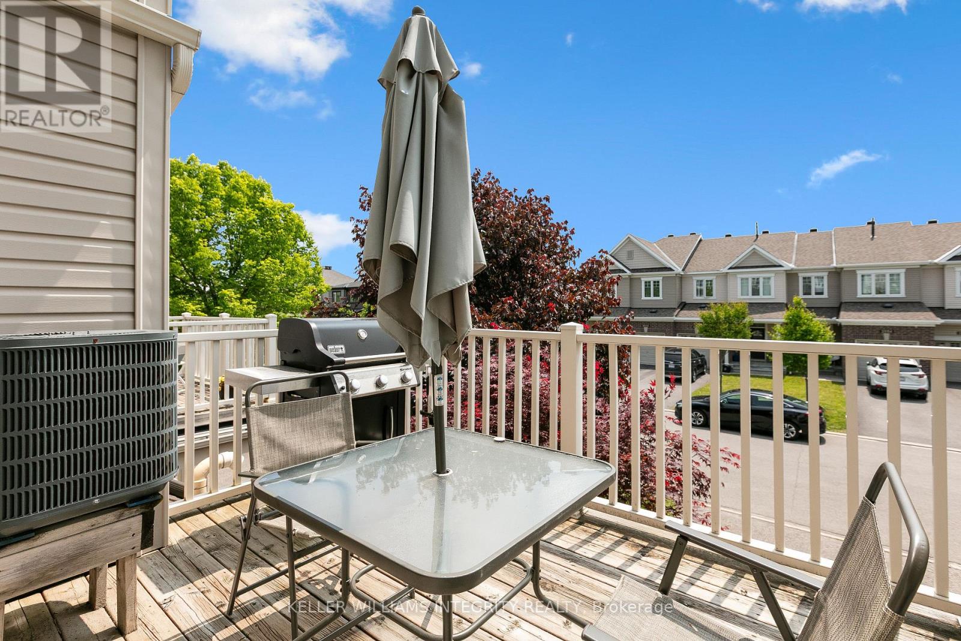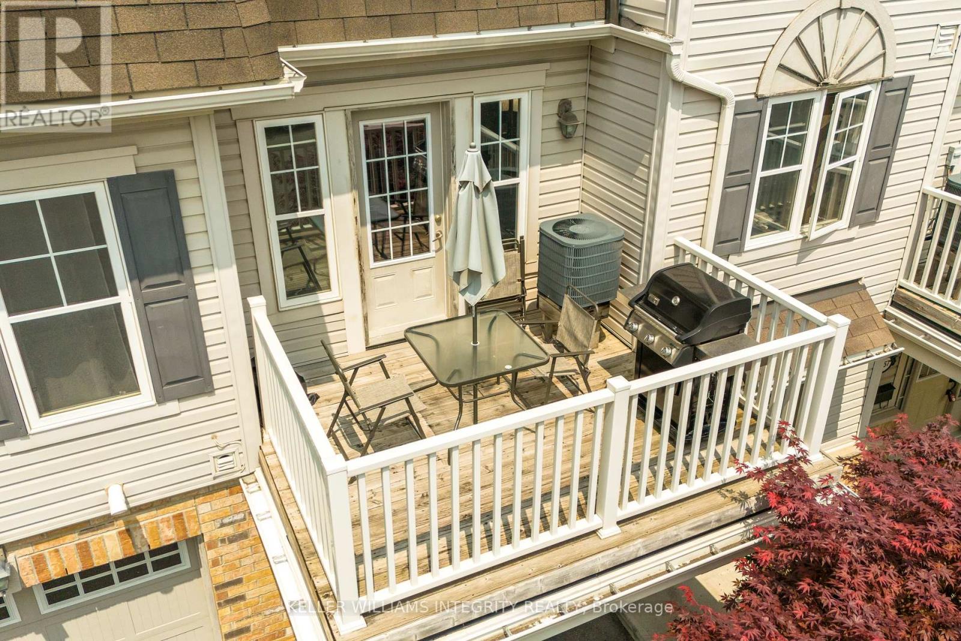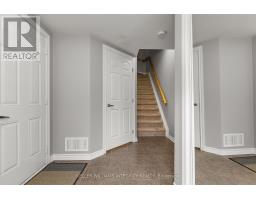2555 Waterlilly Way Ottawa, Ontario K2J 0K6
$485,000
Welcome to 2555 Waterlilly Way; a stunning executive townhome nestled in the highly desirable Barrhaven Heritage Park community. This stylish stacked home is a true **Freehold Townhome with NO maintenance fees, offering over 1178 sq. ft. of thoughtfully designed living space, including 2 spacious bedrooms and 2 bathrooms. The open-concept main level boasts gleaming hardwood floors, large windows, and a bright dining area with walkout access to your private balcony. The well-maintained kitchen features a breakfast bar, perfect for casual family meals or entertaining. Upstairs, the primary bedroom includes a generous walk-in closet and is flooded with natural light. Additional highlights include central A/C, a convenient main-level laundry room, and your own private garage, offering both parking and extra storage. Located just steps from parks, recreation, shopping, and public transit, this move-in ready home delivers both comfort and convenience in one of Barrhaven's most sought-after neighborhoods! (id:50886)
Property Details
| MLS® Number | X12192835 |
| Property Type | Single Family |
| Community Name | 7704 - Barrhaven - Heritage Park |
| Parking Space Total | 2 |
Building
| Bathroom Total | 2 |
| Bedrooms Above Ground | 2 |
| Bedrooms Total | 2 |
| Appliances | Garage Door Opener Remote(s), Dishwasher, Dryer, Hood Fan, Microwave, Stove, Washer, Refrigerator |
| Construction Style Attachment | Attached |
| Cooling Type | Central Air Conditioning |
| Exterior Finish | Brick, Vinyl Siding |
| Foundation Type | Concrete |
| Half Bath Total | 1 |
| Heating Fuel | Natural Gas |
| Heating Type | Forced Air |
| Stories Total | 3 |
| Size Interior | 1,100 - 1,500 Ft2 |
| Type | Row / Townhouse |
| Utility Water | Municipal Water |
Parking
| Attached Garage | |
| Garage |
Land
| Acreage | No |
| Sewer | Sanitary Sewer |
| Size Depth | 44 Ft ,3 In |
| Size Frontage | 21 Ft |
| Size Irregular | 21 X 44.3 Ft |
| Size Total Text | 21 X 44.3 Ft |
Rooms
| Level | Type | Length | Width | Dimensions |
|---|---|---|---|---|
| Second Level | Living Room | 3.86 m | 2.94 m | 3.86 m x 2.94 m |
| Second Level | Dining Room | 3.25 m | 2.03 m | 3.25 m x 2.03 m |
| Second Level | Kitchen | 2.97 m | 1.67 m | 2.97 m x 1.67 m |
| Third Level | Primary Bedroom | 4.36 m | 3.25 m | 4.36 m x 3.25 m |
| Third Level | Bedroom | 3.55 m | 2.69 m | 3.55 m x 2.69 m |
| Main Level | Foyer | 3.35 m | 2.71 m | 3.35 m x 2.71 m |
| Main Level | Laundry Room | 2.13 m | 1.62 m | 2.13 m x 1.62 m |
https://www.realtor.ca/real-estate/28408918/2555-waterlilly-way-ottawa-7704-barrhaven-heritage-park
Contact Us
Contact us for more information
Eda Rasooli
Salesperson
www.inspireteam.ca/
2148 Carling Ave., Units 5 & 6
Ottawa, Ontario K2A 1H1
(613) 829-1818
Hicran Akkurt
Salesperson
(416) 435-1554
akkurtrealestate.com/
www.facebook.com/akkurtrealestate
www.linkedin.com/in/hicranakkurt
7646 Yonge Street
Thornhill, Ontario L4J 1V9
(905) 764-6000
(905) 764-1865



