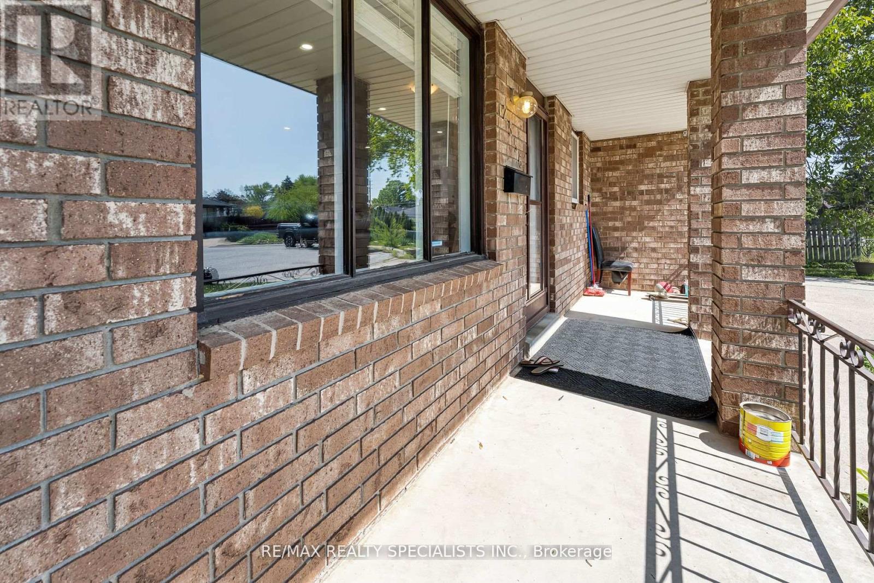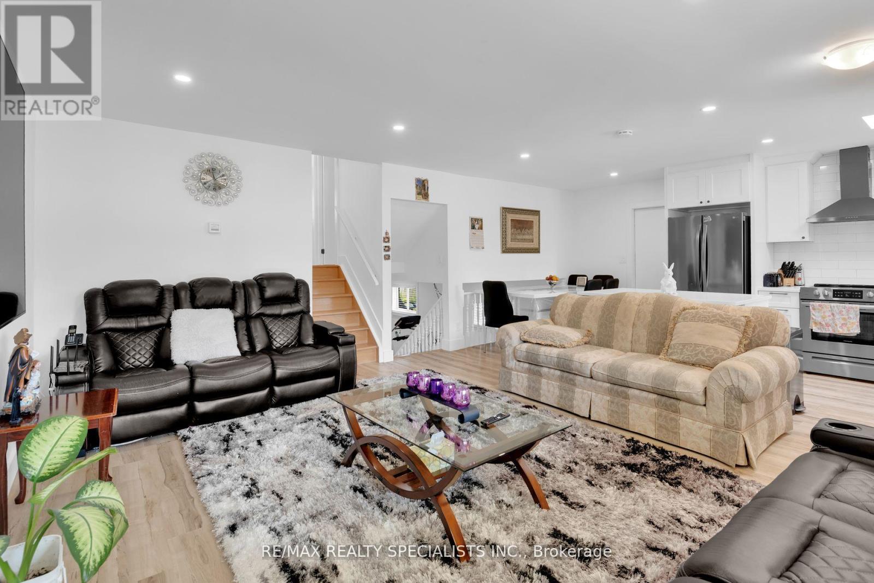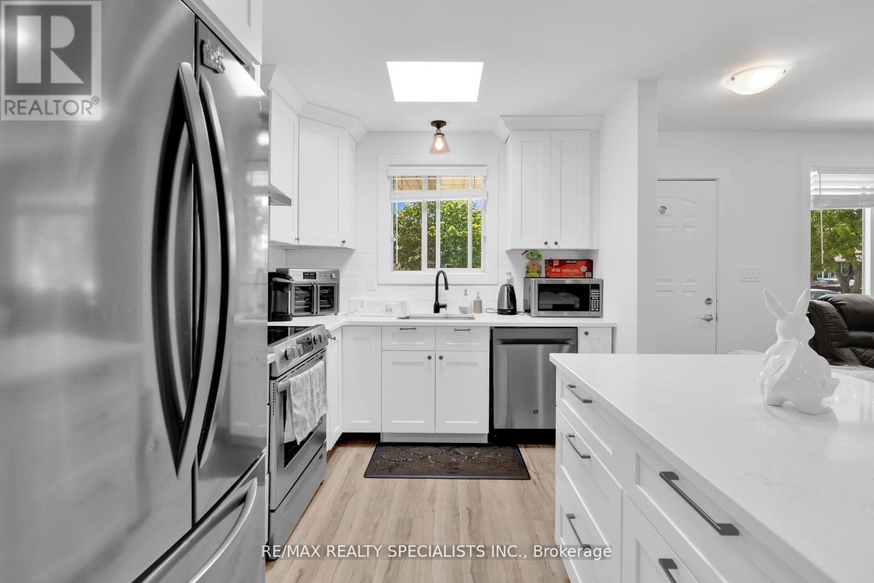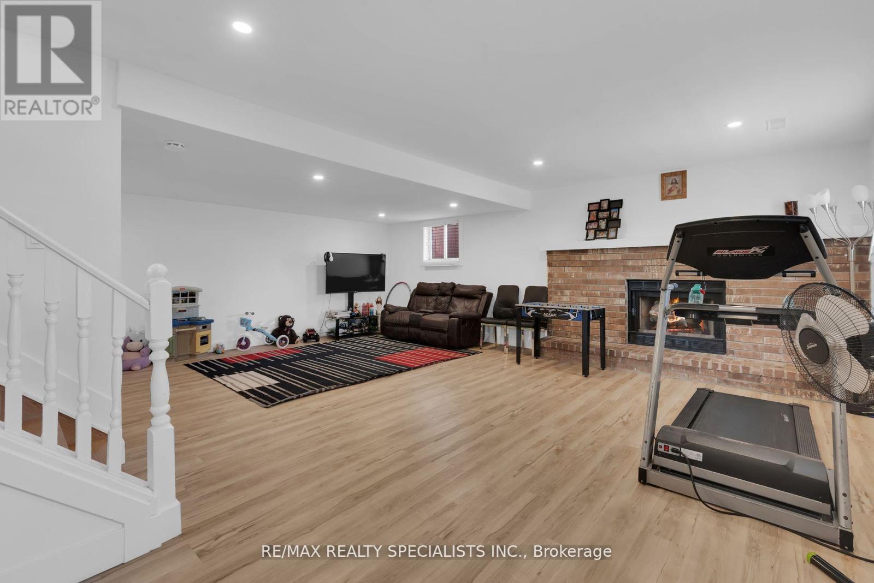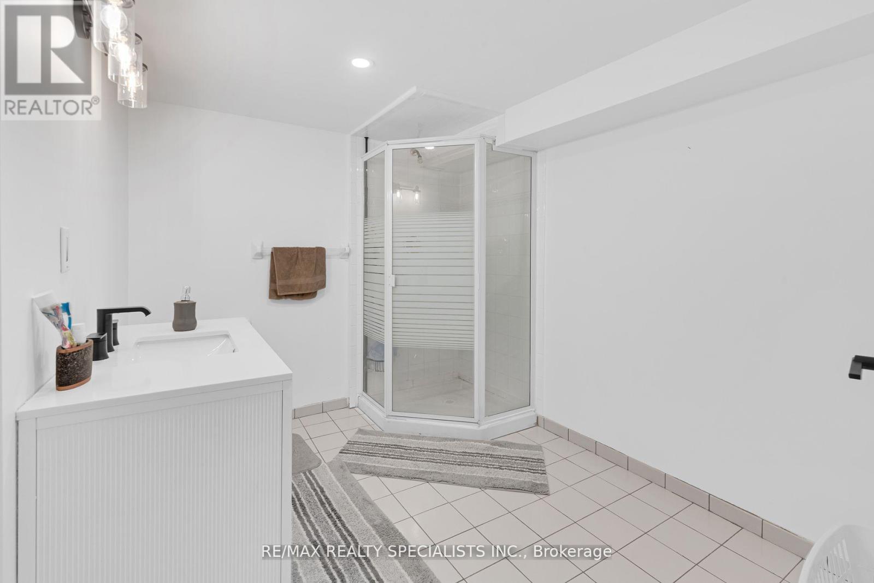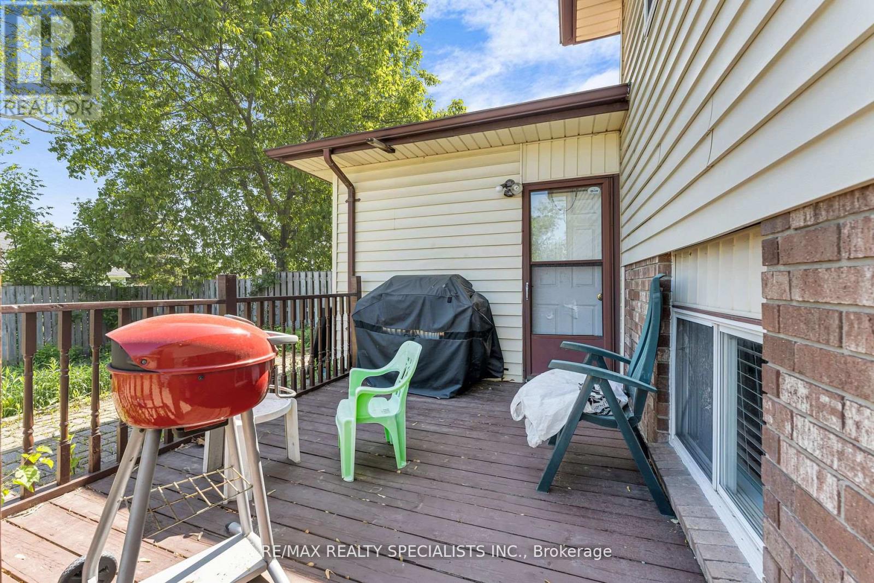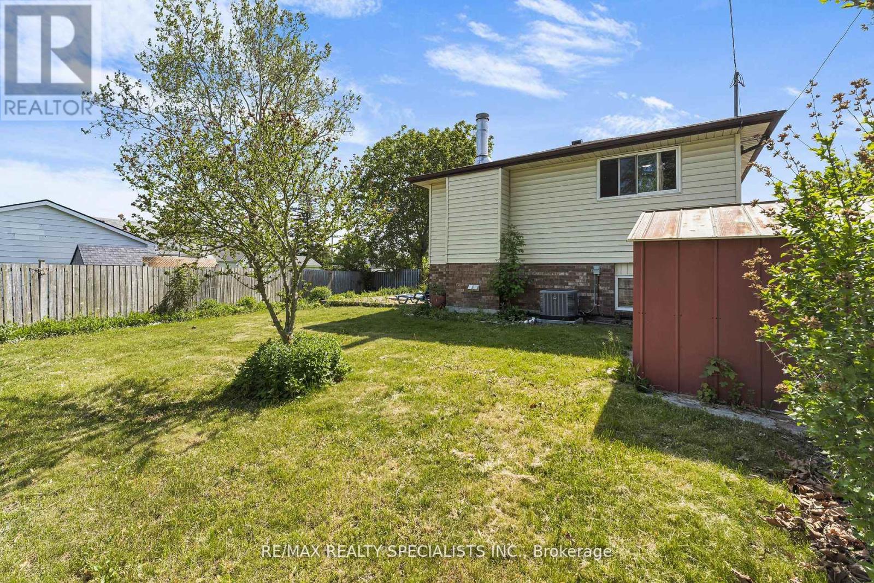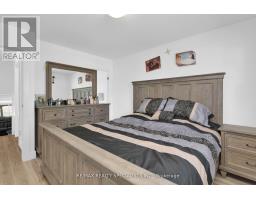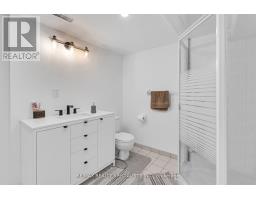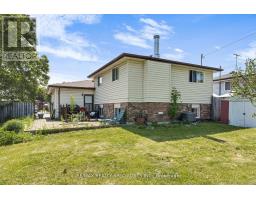2556 Ellrose Avenue Windsor, Ontario N8W 5E8
$3,000 Monthly
newly updated, 3+1 bedrooms, 2 full bathrooms, fully detached 4 level backsplit, last house in a cul-de-sac street, large pie-shape like lot, huge backyard. this house features open concept ground floor, newer Laminate flooring through-out the entire house, newer kitchen with s/s appliances, granite counter-top, skylight over the sink fills the kitchen w/ natural light all day long, combined breakfast area with the kitchen also features access door to the garage. big family room with brick wood-burning fireplace, 3 good size bedrooms and good size bathrooms. great location, close to shops, schools, parks, restaurants, malls, and more. **** EXTRAS **** AAA tenants only, requirements: Rental Application, photo IDs of ALL occupants, job letter with income verification/bank statements, full \"Equifax\" credit report w/score. (id:50886)
Property Details
| MLS® Number | X11913487 |
| Property Type | Single Family |
| Community Name | Windsor |
| Amenities Near By | Park, Place Of Worship, Public Transit, Schools |
| Features | Cul-de-sac |
| Parking Space Total | 3 |
Building
| Bathroom Total | 2 |
| Bedrooms Above Ground | 3 |
| Bedrooms Below Ground | 1 |
| Bedrooms Total | 4 |
| Amenities | Fireplace(s) |
| Appliances | Water Meter, Dishwasher, Dryer, Refrigerator, Stove, Washer |
| Basement Development | Finished |
| Basement Type | Full (finished) |
| Construction Style Attachment | Detached |
| Construction Style Split Level | Backsplit |
| Cooling Type | Central Air Conditioning |
| Exterior Finish | Aluminum Siding, Brick |
| Fireplace Present | Yes |
| Fireplace Total | 1 |
| Flooring Type | Laminate, Ceramic |
| Foundation Type | Block |
| Heating Fuel | Natural Gas |
| Heating Type | Forced Air |
| Size Interior | 1,500 - 2,000 Ft2 |
| Type | House |
| Utility Water | Municipal Water |
Parking
| Attached Garage |
Land
| Acreage | No |
| Fence Type | Fenced Yard |
| Land Amenities | Park, Place Of Worship, Public Transit, Schools |
| Sewer | Sanitary Sewer |
Rooms
| Level | Type | Length | Width | Dimensions |
|---|---|---|---|---|
| Basement | Bathroom | Measurements not available | ||
| Basement | Den | 2.46 m | 4.64 m | 2.46 m x 4.64 m |
| Basement | Laundry Room | 5 m | 1 m | 5 m x 1 m |
| Upper Level | Primary Bedroom | 3.5 m | 3.21 m | 3.5 m x 3.21 m |
| Upper Level | Bedroom 2 | 3.49 m | 3 m | 3.49 m x 3 m |
| Upper Level | Bedroom 3 | 2.77 m | 3.07 m | 2.77 m x 3.07 m |
| Upper Level | Bathroom | Measurements not available | ||
| Ground Level | Living Room | 5.1 m | 4.3 m | 5.1 m x 4.3 m |
| Ground Level | Kitchen | 2.55 m | 3.23 m | 2.55 m x 3.23 m |
| Ground Level | Eating Area | 1.9 m | 2.9 m | 1.9 m x 2.9 m |
| In Between | Family Room | 6.55 m | 6.81 m | 6.55 m x 6.81 m |
https://www.realtor.ca/real-estate/27779630/2556-ellrose-avenue-windsor-windsor
Contact Us
Contact us for more information
Dhia Jajou
Salesperson
(866) 675-3434
4310 Sherwoodtowne Blvd 200a
Mississauga, Ontario L4Z 4C4
(905) 272-3434
(905) 272-3833





