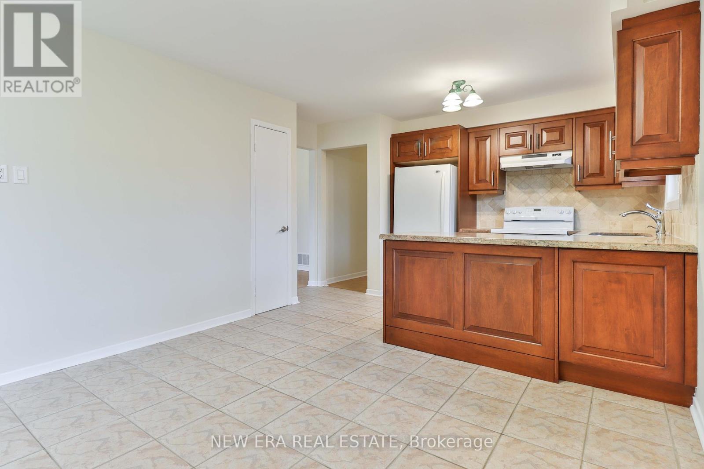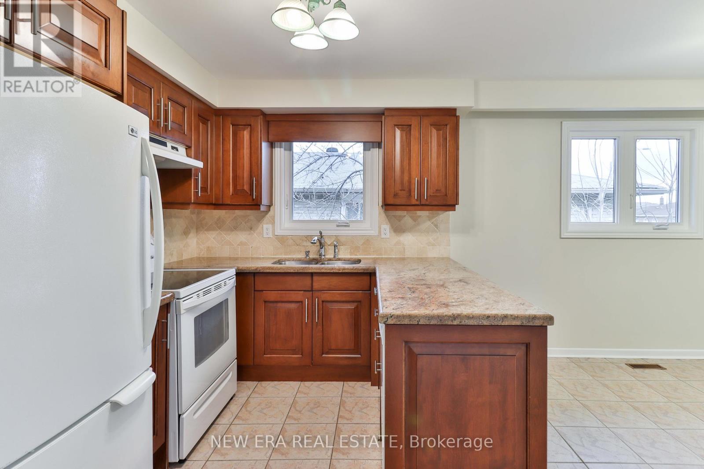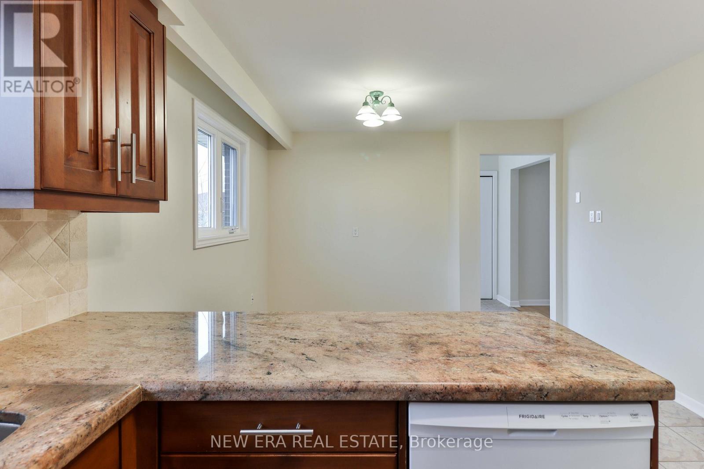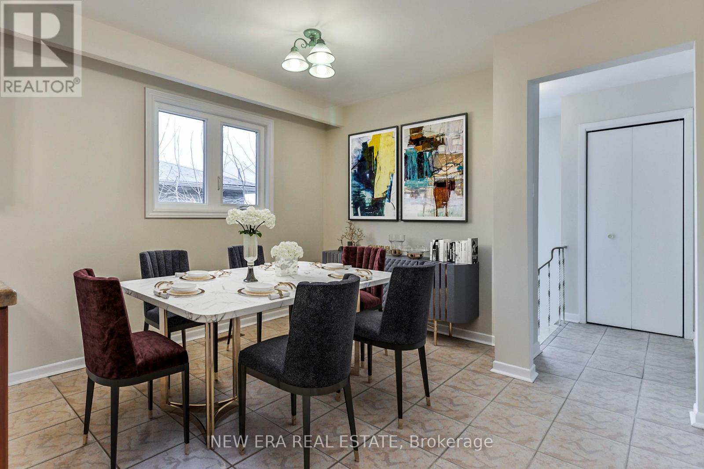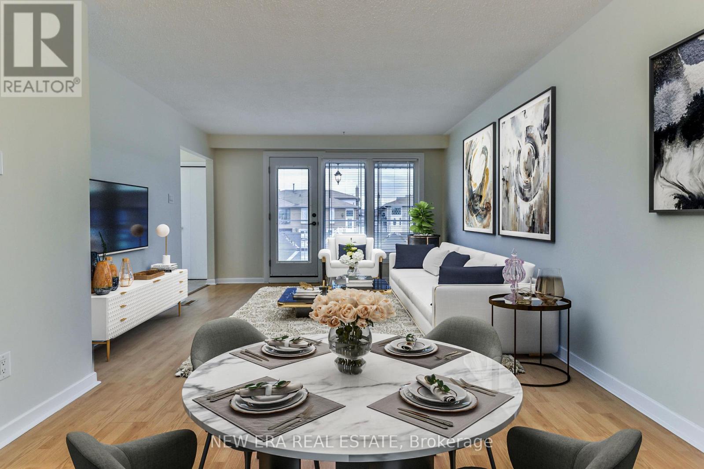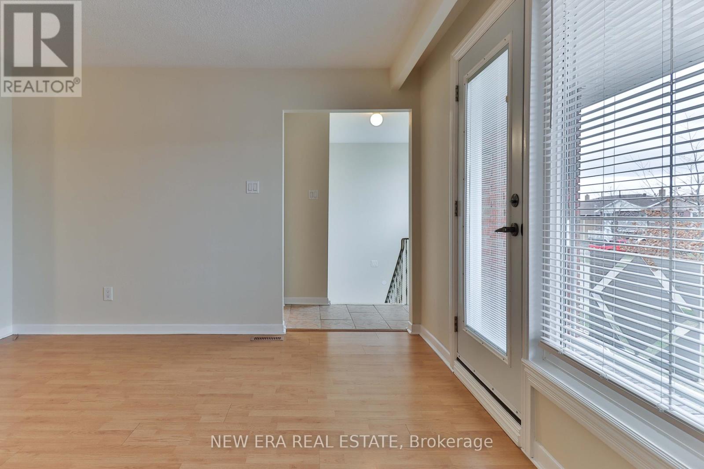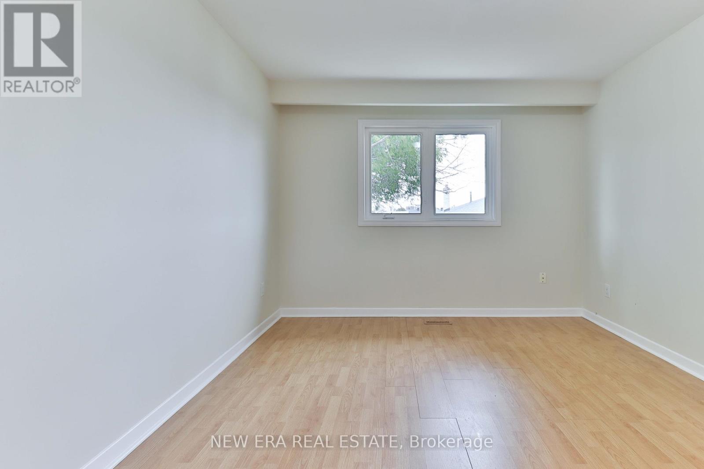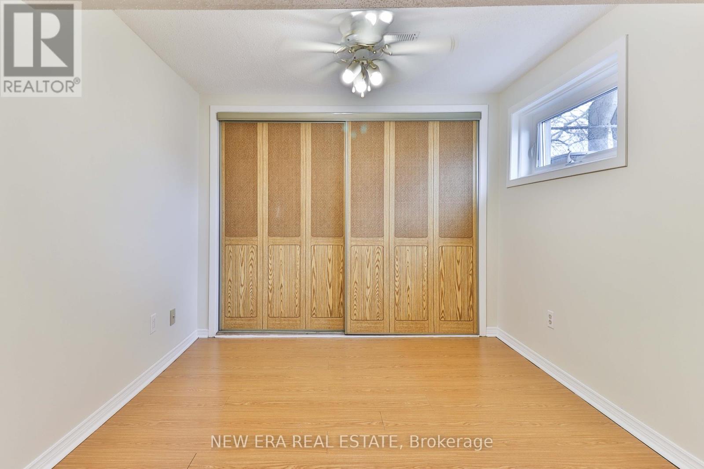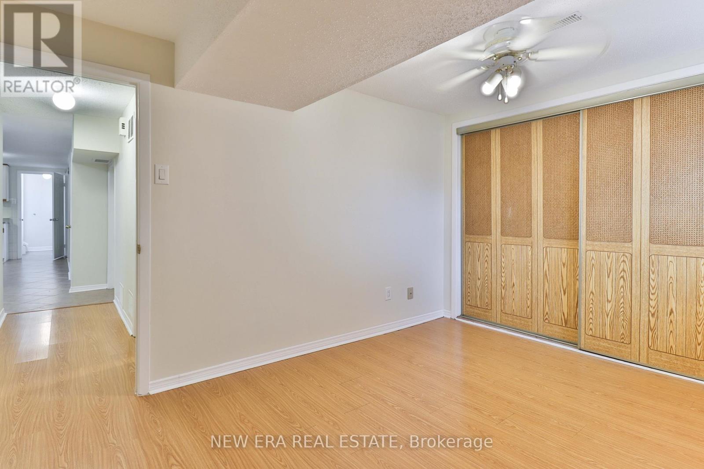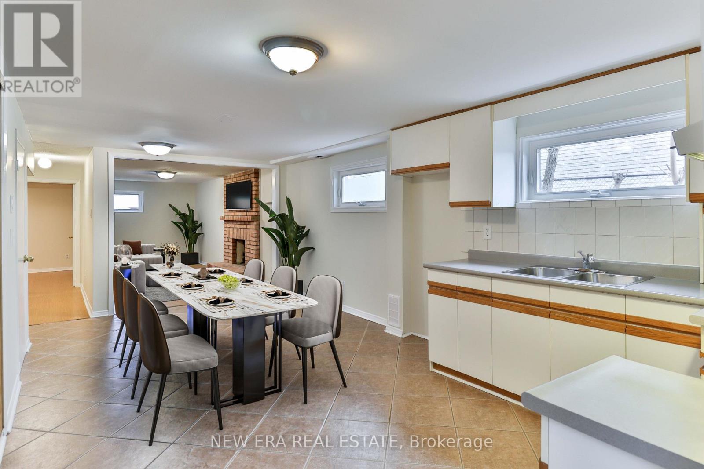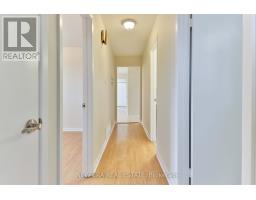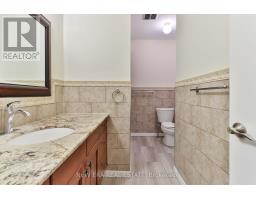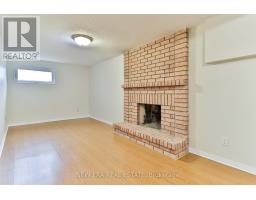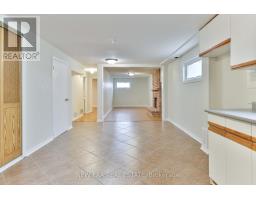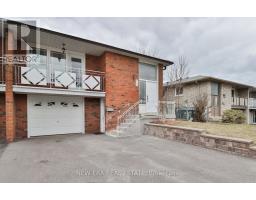2559 Kingsberry Crescent Mississauga, Ontario L5B 2K7
$1,152,000
Desirable Mississauga location in a quiet neighbourhood close to all amenities: schools, hospital, recreational facilities, community centre, parks, major stores, minutes to GO station and Square One. An excellent turn-key investment opportunity with two separate entrances leading into a spacious, clean 2 level, 4-bedroom, brick semi-detached raised bungalow and fully finished lower level. Ideal for the in-laws or added income. Two full bathrooms; two kitchens; fenced side and backyard. Freshly painted throughout (2025); gas furnace and centralA/C (2010); water heater (rental); driveway excavated/repaved and retaining wall replaced(2022); new eaves troughing (2024); new garage door (2025). (id:50886)
Property Details
| MLS® Number | W12042639 |
| Property Type | Single Family |
| Community Name | Cooksville |
| Equipment Type | Water Heater - Gas |
| Features | Carpet Free, In-law Suite |
| Parking Space Total | 4 |
| Rental Equipment Type | Water Heater - Gas |
Building
| Bathroom Total | 2 |
| Bedrooms Above Ground | 3 |
| Bedrooms Below Ground | 1 |
| Bedrooms Total | 4 |
| Amenities | Fireplace(s) |
| Appliances | Dishwasher, Dryer, Stove, Washer, Window Coverings, Refrigerator |
| Architectural Style | Raised Bungalow |
| Basement Features | Apartment In Basement, Separate Entrance |
| Basement Type | N/a |
| Construction Style Attachment | Semi-detached |
| Cooling Type | Central Air Conditioning |
| Exterior Finish | Brick, Concrete |
| Fireplace Present | Yes |
| Fireplace Total | 1 |
| Foundation Type | Unknown |
| Heating Fuel | Natural Gas |
| Heating Type | Forced Air |
| Stories Total | 1 |
| Size Interior | 1,500 - 2,000 Ft2 |
| Type | House |
| Utility Water | Municipal Water |
Parking
| Garage |
Land
| Acreage | No |
| Sewer | Sanitary Sewer |
| Size Depth | 109 Ft ,10 In |
| Size Frontage | 34 Ft ,2 In |
| Size Irregular | 34.2 X 109.9 Ft |
| Size Total Text | 34.2 X 109.9 Ft |
Rooms
| Level | Type | Length | Width | Dimensions |
|---|---|---|---|---|
| Flat | Living Room | 6.4 m | 3.7 m | 6.4 m x 3.7 m |
| Flat | Kitchen | 3.5 m | 2.4 m | 3.5 m x 2.4 m |
| Flat | Dining Room | 3.5 m | 3.05 m | 3.5 m x 3.05 m |
| Flat | Bedroom | 4.1 m | 3.4 m | 4.1 m x 3.4 m |
| Flat | Bedroom 2 | 3.96 m | 2.6 m | 3.96 m x 2.6 m |
| Flat | Bedroom 3 | 3.05 m | 2.9 m | 3.05 m x 2.9 m |
| Ground Level | Family Room | 5.7 m | 2.65 m | 5.7 m x 2.65 m |
| Ground Level | Kitchen | 6.4 m | 3.4 m | 6.4 m x 3.4 m |
| Ground Level | Bedroom | 3.8 m | 2.74 m | 3.8 m x 2.74 m |
Contact Us
Contact us for more information
Keith Aitken
Salesperson
171 Lakeshore Rd E #14
Mississauga, Ontario L5G 4T9
(416) 508-9929
HTTP://www.newerarealestate.ca



