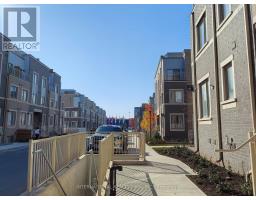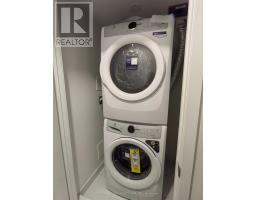256 - 121 Honeycrisp Crescent Vaughan, Ontario L4K 0N7
$2,800 Monthly
Move In & Enjoy A Brand New End Unit Townhouse! The Spacious Unit at M2 Towns By Menkes Located At A Convenient Location In The Center Of Vaughan; A Modern, Open-Concept Living Space With 9 Feet Ceiling Is Filled w/ Natural Light Coming Through Several Large Windows On Two Sides Of The Room; Primary Room Features A Walk-In Closet and Ensuite Bathroom; Front Patio Provides An Extra Space For Entertaining Or Gathering; Steps From Subway Station, Adjacent to Vaughan IKEA; Walking Distance to Metropolitan Centre T.T.C. and V.M.C. Bus Terminal; Minutes Driving To York University; Easy access to Hwy 400 & 407, As Well As Other Amenities In The Area: YMCA, Restaurants, Banks, Shopping Centers (id:50886)
Property Details
| MLS® Number | N11883201 |
| Property Type | Single Family |
| Community Name | Vaughan Corporate Centre |
| CommunityFeatures | Pet Restrictions |
| ParkingSpaceTotal | 1 |
Building
| BathroomTotal | 3 |
| BedroomsAboveGround | 2 |
| BedroomsTotal | 2 |
| CoolingType | Central Air Conditioning |
| ExteriorFinish | Brick |
| FlooringType | Laminate, Carpeted |
| HalfBathTotal | 1 |
| HeatingFuel | Natural Gas |
| HeatingType | Forced Air |
| SizeInterior | 999.992 - 1198.9898 Sqft |
| Type | Row / Townhouse |
Parking
| Underground |
Land
| Acreage | No |
Rooms
| Level | Type | Length | Width | Dimensions |
|---|---|---|---|---|
| Lower Level | Primary Bedroom | Measurements not available | ||
| Lower Level | Bedroom | Measurements not available | ||
| Ground Level | Foyer | Measurements not available | ||
| Ground Level | Great Room | Measurements not available | ||
| Ground Level | Dining Room | Measurements not available | ||
| Ground Level | Kitchen | Measurements not available |
Interested?
Contact us for more information
Joyce Zhou
Broker
2 Sheppard Avenue East, 20th Floor
Toronto, Ontario M2N 5Y7





























