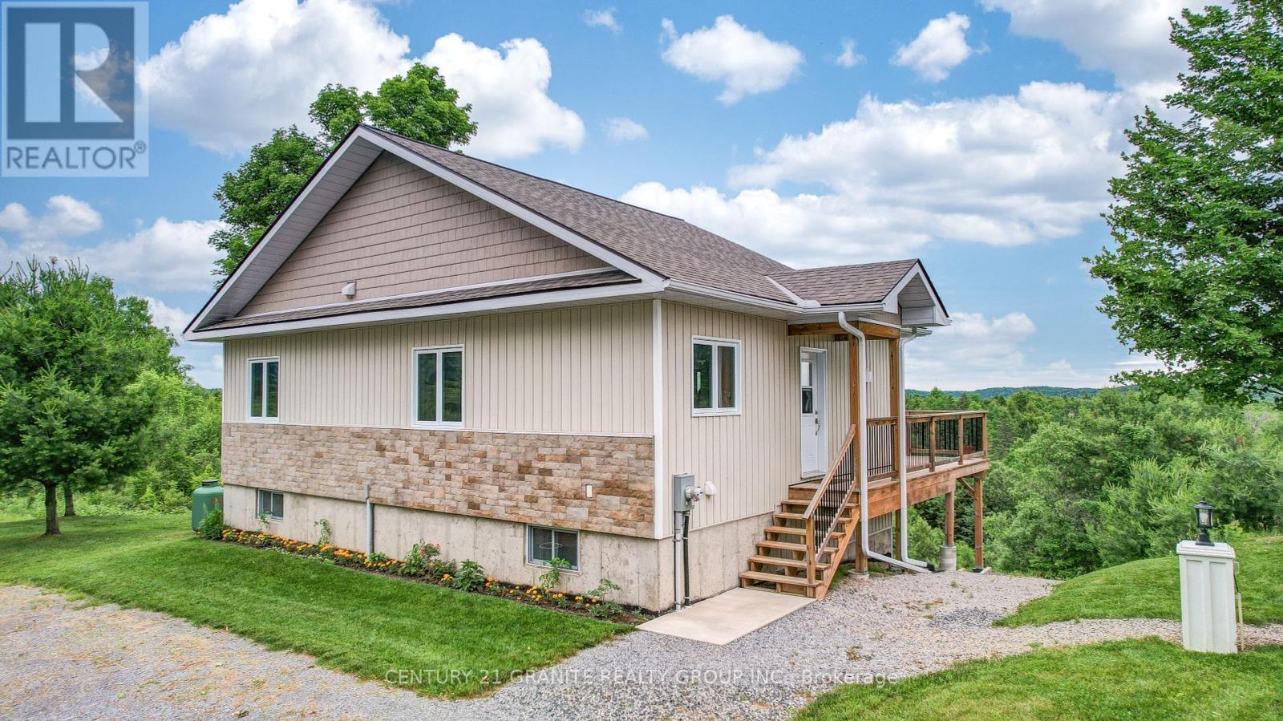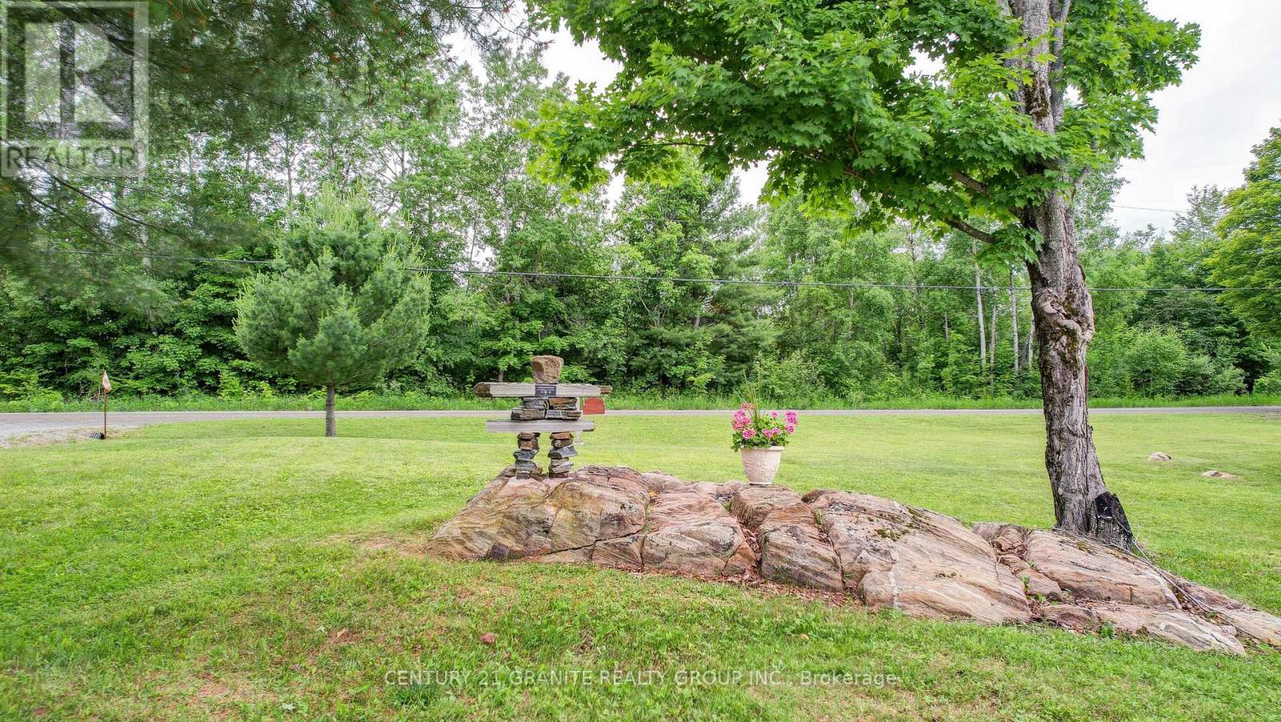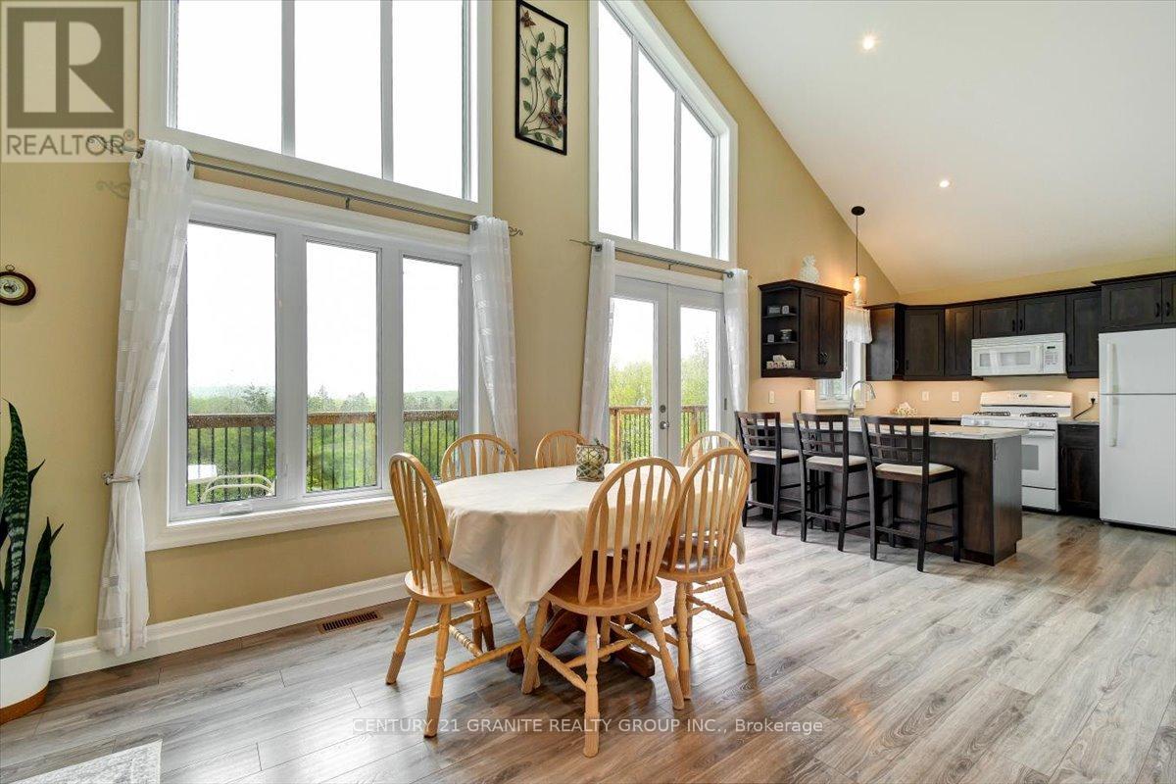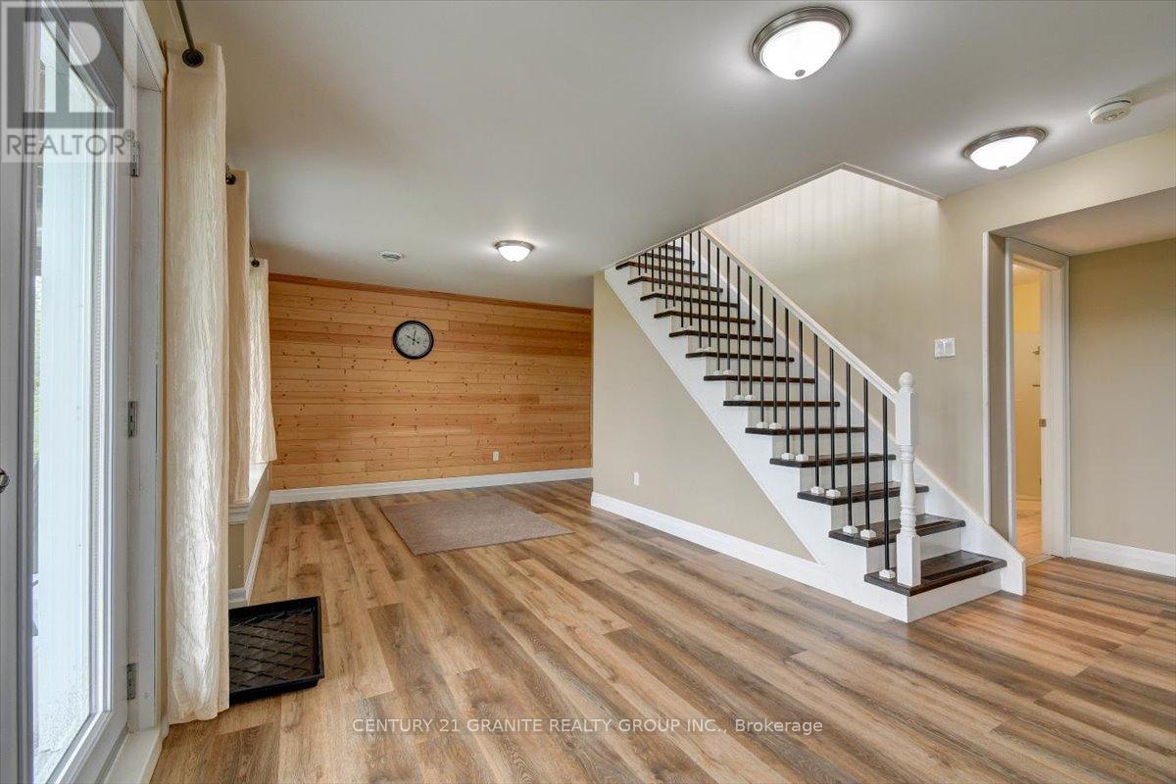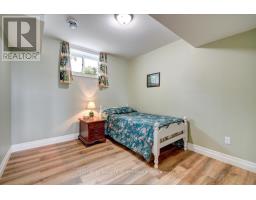256 Glen Alda Road North Kawartha, Ontario K0L 1A0
$675,000
Your own private 26.72 acre retreat! This turn-key, 4-bedroom, 2 full bathroom home, built in 2019 and offered furnished, is ready for immediate possession. Imagine enjoying the tranquility of nature with trails throughout your property and breathtaking elevated views from your large deck. Convenience is at your doorstep: just 10 minutes to Coe Hill for local amenities, 40 minutes to Bancroft, and under an hour to Peterborough. Plus, you're only 5 minutes from Chandos Public Beach and 15 minutes from Wollaston Public Beach for summer fun. With mail delivery to your door, garbage/recycling pickup and the added security of a Generlink system for generator readiness, this property offers both serenity and practicality. Explore the varied terrain, from flat areas to gentle slopes and mature trees, all from your finished, walk-out lower level. Don't miss this exceptional opportunity! Note Worthy points:- 26.72 acres- 4 Bedrooms, 2 full bathrooms- turn-key- immediate possession possible- home was built in 2019- 40 minutes to Bancroft- 10 Minutes to the Coe Hill for local amenities, like fuel, groceries, public school, skating rink, etc.- Under 1 hr to Peterborough- 5 minutes to Chandos Public Beach- 15 minutes to Wollaston Public Beach- trails throughout the property- comes furnished- has mail delivery, garbage and recycling pick up- large deck over looking the beautiful elevated view of the property.- property elevated with flat areas, hilly areas, and gently sloping areas.- mature trees throughout- finished, walk-out lower level.- 200 AMP electrical service- Generlink that makes it Generator Ready. No inconvenience from power outage.- Lots of additional inclusions. (id:50886)
Property Details
| MLS® Number | X12172684 |
| Property Type | Single Family |
| Community Name | North Kawartha |
| Amenities Near By | Beach, Place Of Worship |
| Community Features | Community Centre |
| Features | Wooded Area, Irregular Lot Size, Sloping, Flat Site, Hilly, Carpet Free |
| Parking Space Total | 7 |
| Structure | Deck, Shed |
Building
| Bathroom Total | 2 |
| Bedrooms Above Ground | 2 |
| Bedrooms Below Ground | 2 |
| Bedrooms Total | 4 |
| Age | 6 To 15 Years |
| Appliances | Hot Tub, Water Heater, Water Treatment, Dryer, Microwave, Range, Stove, Washer, Refrigerator |
| Architectural Style | Raised Bungalow |
| Basement Development | Finished |
| Basement Features | Walk Out |
| Basement Type | Full (finished) |
| Construction Style Attachment | Detached |
| Exterior Finish | Vinyl Siding |
| Fire Protection | Smoke Detectors |
| Fireplace Present | Yes |
| Fireplace Type | Woodstove |
| Foundation Type | Poured Concrete |
| Heating Fuel | Propane |
| Heating Type | Forced Air |
| Stories Total | 1 |
| Size Interior | 700 - 1,100 Ft2 |
| Type | House |
| Utility Water | Drilled Well |
Parking
| Detached Garage | |
| Garage |
Land
| Access Type | Year-round Access, Public Road |
| Acreage | Yes |
| Land Amenities | Beach, Place Of Worship |
| Sewer | Septic System |
| Size Depth | 929 Ft ,2 In |
| Size Frontage | 2211 Ft ,6 In |
| Size Irregular | 2211.5 X 929.2 Ft ; See Geowarehouse |
| Size Total Text | 2211.5 X 929.2 Ft ; See Geowarehouse|25 - 50 Acres |
| Surface Water | Lake/pond |
| Zoning Description | Ru |
Rooms
| Level | Type | Length | Width | Dimensions |
|---|---|---|---|---|
| Lower Level | Bathroom | 1.5 m | 3.4 m | 1.5 m x 3.4 m |
| Lower Level | Utility Room | 2.56 m | 2.19 m | 2.56 m x 2.19 m |
| Lower Level | Recreational, Games Room | 10.45 m | 4.08 m | 10.45 m x 4.08 m |
| Lower Level | Bedroom 3 | 3.1 m | 3.4 m | 3.1 m x 3.4 m |
| Lower Level | Bedroom 4 | 2.99 m | 3.32 m | 2.99 m x 3.32 m |
| Main Level | Kitchen | 4.76 m | 3.99 m | 4.76 m x 3.99 m |
| Main Level | Dining Room | 2.08 m | 3.98 m | 2.08 m x 3.98 m |
| Main Level | Living Room | 3.61 m | 3.99 m | 3.61 m x 3.99 m |
| Main Level | Bedroom | 2.81 m | 3.4 m | 2.81 m x 3.4 m |
| Main Level | Bedroom 2 | 3.51 m | 3.41 m | 3.51 m x 3.41 m |
| Main Level | Bathroom | 1.54 m | 2.34 m | 1.54 m x 2.34 m |
| Main Level | Laundry Room | 1.68 m | 2.33 m | 1.68 m x 2.33 m |
Utilities
| Electricity | Installed |
| Wireless | Available |
| Electricity Connected | Connected |
https://www.realtor.ca/real-estate/28365166/256-glen-alda-road-north-kawartha-north-kawartha
Contact Us
Contact us for more information
Mai Le
Salesperson
mai-le.c21.ca/
www.facebook.com/buywithmai
www.linkedin.com/in/mai-le-7b021223a/
(613) 332-5500
(613) 332-3737








