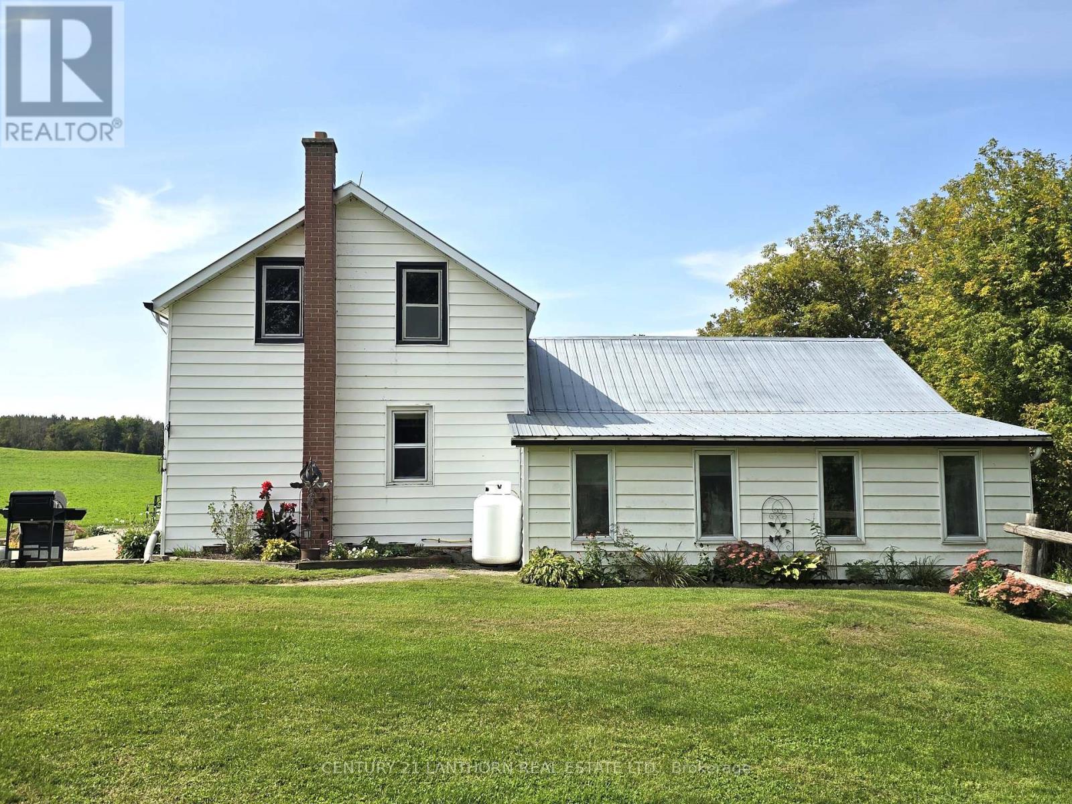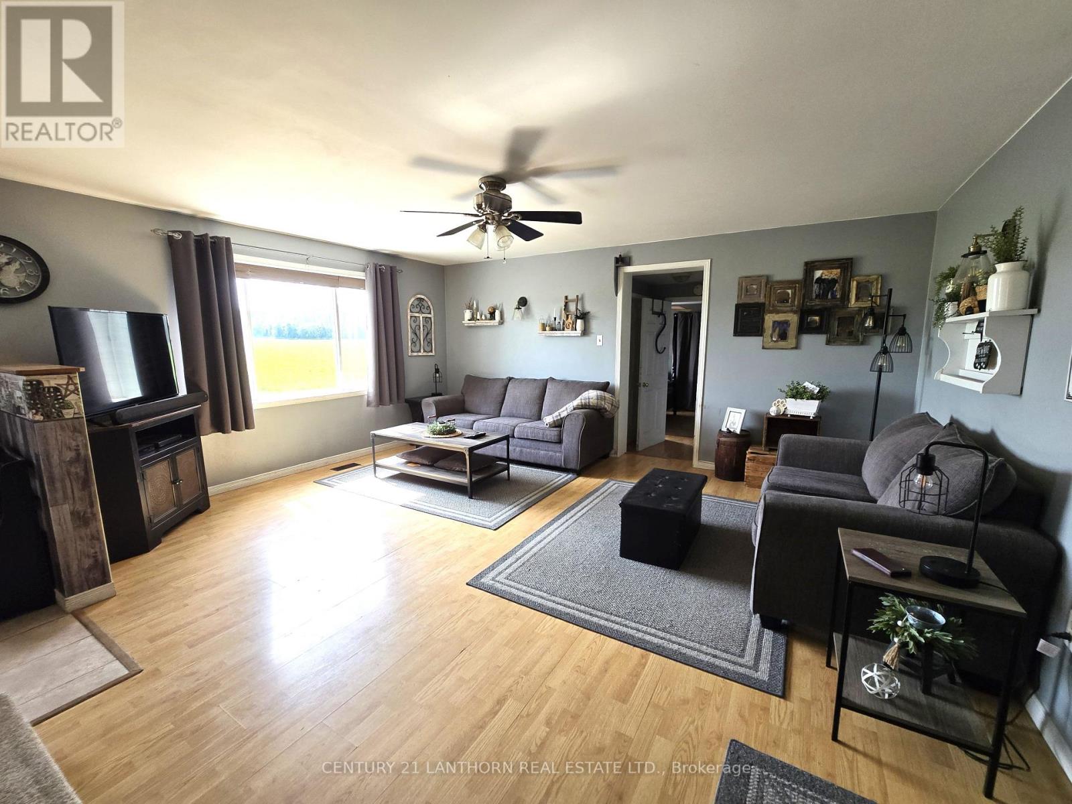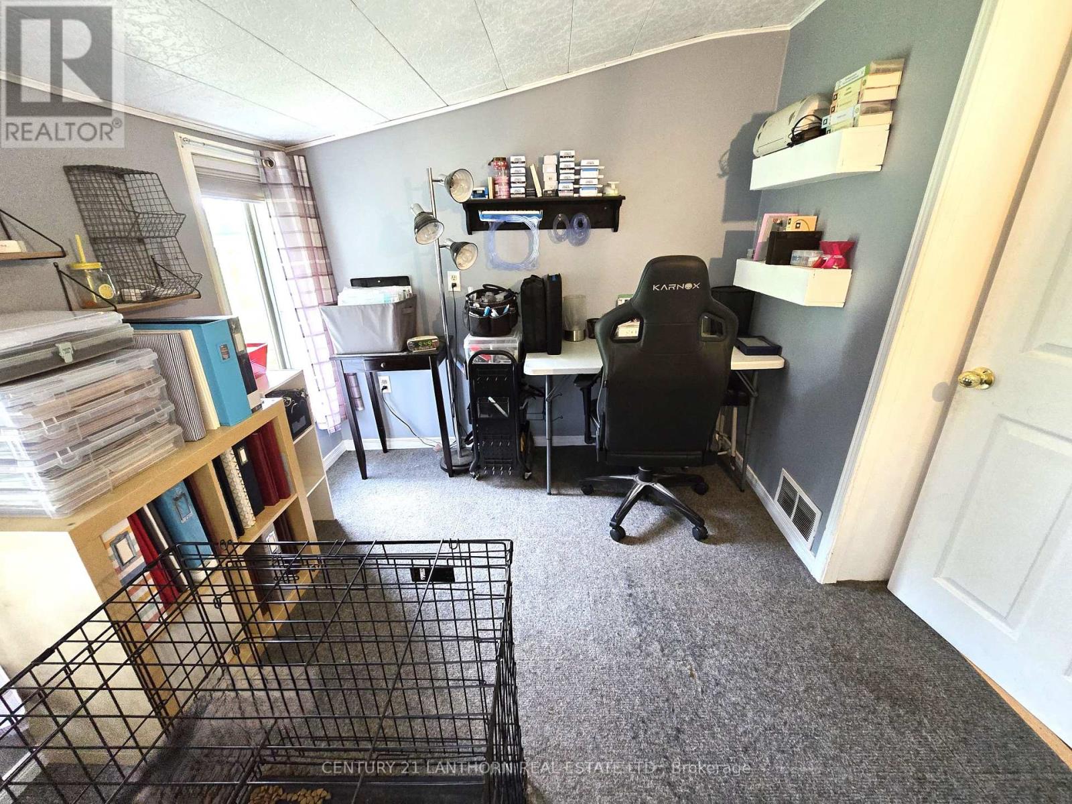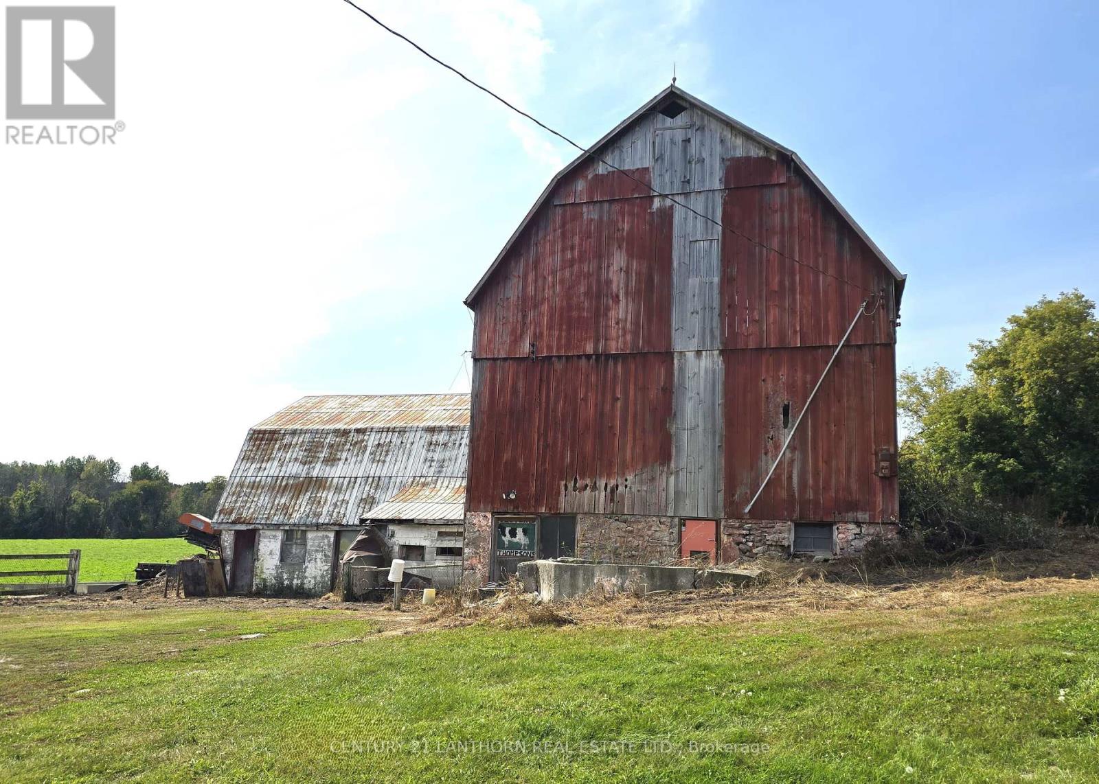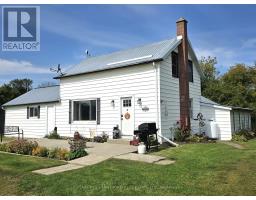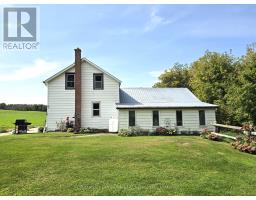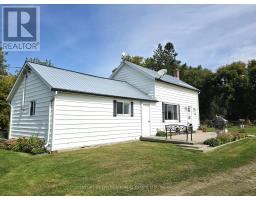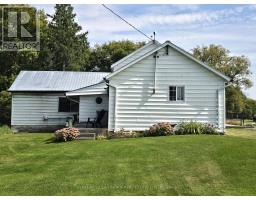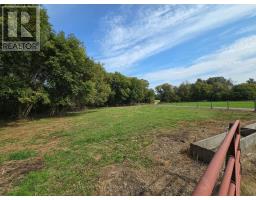256 Moira Road Centre Hastings, Ontario K0K 3E0
$749,000
Lovely and SECLUDED Hobby FARM/HOME/BARN/Open Front Drive Shed/WORKSHOP/approximately 47 ACRES! Approximately 10 acres of that is workable with the balance in hardwood maple bush & pasture. This very pretty home is lovingly cared for from the landscaping to the interior! Main foyer leads into a spacious family room with reading nook. Huge and homey eat in kitchen with island, great space for large gatherings & entertaining. Main floor laundry room with 2 piece bath. All 3 bedrooms are located on the main level as well. One currently used as a home office. The principle bedroom has 2 bonus rooms leading from it that would make a great walk in closet and possibly the other an ensuite. There is a roomy mud room entry across from a 4 piece bath. Spacious upper level awaits your own personal stamp for use of choice. Outdoors there is a large barn, big shop and an open front machine shed currently used for hay storage and as a run in for cattle. All 3 buildings could lend themselves to your personal vision. Rawdon Creek runs through the property & there is lots of space for outdoor recreation in all 4 seasons. Approximately 20 minutes from Belleville and the 401, approximately 15 minutes to Madoc and approximately 10 minutes to the quaint Village of Stirling. (id:50886)
Property Details
| MLS® Number | X9360538 |
| Property Type | Agriculture |
| FarmType | Farm |
| Features | Lane |
| ParkingSpaceTotal | 12 |
| Structure | Barn, Drive Shed |
Building
| BathroomTotal | 2 |
| BedroomsAboveGround | 3 |
| BedroomsTotal | 3 |
| Appliances | Dishwasher, Dryer, Refrigerator, Stove, Washer |
| BasementDevelopment | Unfinished |
| BasementType | Partial (unfinished) |
| ExteriorFinish | Vinyl Siding |
| FireplaceFuel | Pellet |
| FireplacePresent | Yes |
| FireplaceType | Stove |
| HalfBathTotal | 1 |
| HeatingFuel | Propane |
| HeatingType | Forced Air |
| StoriesTotal | 2 |
Parking
| Detached Garage |
Land
| Acreage | Yes |
| Sewer | Septic System |
| SizeFrontage | 47 M |
| SizeIrregular | 47 Acre |
| SizeTotalText | 47 Acre|25 - 50 Acres |
| ZoningDescription | A |
Rooms
| Level | Type | Length | Width | Dimensions |
|---|---|---|---|---|
| Main Level | Family Room | 6.21 m | 5.1 m | 6.21 m x 5.1 m |
| Main Level | Kitchen | 7.15 m | 4.93 m | 7.15 m x 4.93 m |
| Main Level | Bathroom | 2.08 m | 2.07 m | 2.08 m x 2.07 m |
| Main Level | Bedroom | 4.95 m | 3.02 m | 4.95 m x 3.02 m |
| Main Level | Other | 3.08 m | 2.19 m | 3.08 m x 2.19 m |
| Main Level | Other | 2.44 m | 2 m | 2.44 m x 2 m |
| Main Level | Mud Room | 2.1 m | 1.56 m | 2.1 m x 1.56 m |
| Main Level | Bathroom | 2.93 m | 1.62 m | 2.93 m x 1.62 m |
| Main Level | Bedroom | 3.9 m | 2.82 m | 3.9 m x 2.82 m |
| Main Level | Bedroom | 3.02 m | 3.13 m | 3.02 m x 3.13 m |
| Upper Level | Other | 5.64 m | 4.17 m | 5.64 m x 4.17 m |
| Upper Level | Other | 5.19 m | 2.87 m | 5.19 m x 2.87 m |
https://www.realtor.ca/real-estate/27448775/256-moira-road-centre-hastings
Interested?
Contact us for more information
Kim Hadwen
Salesperson





